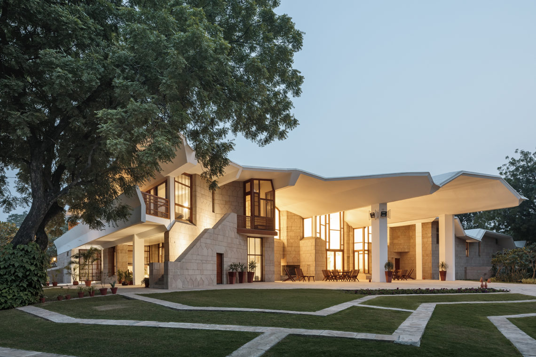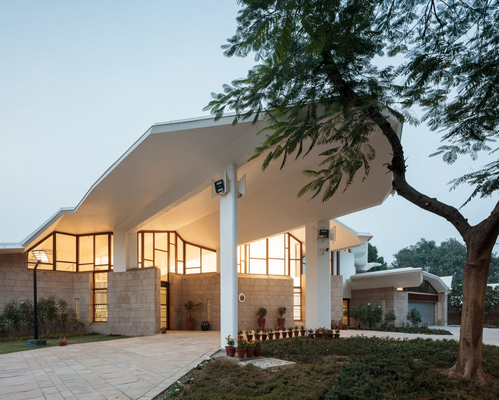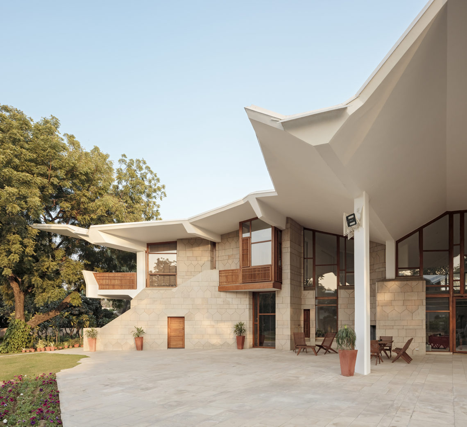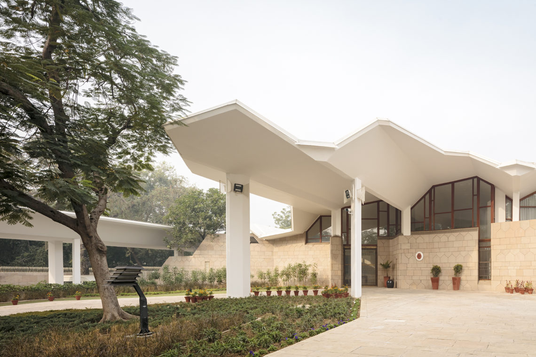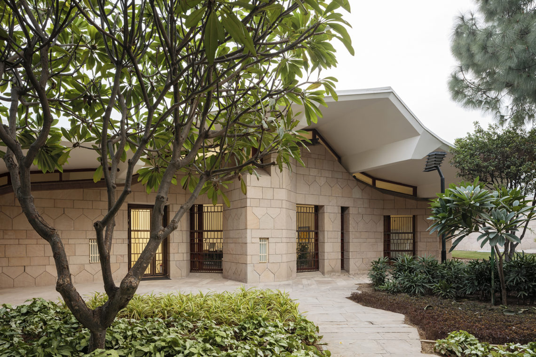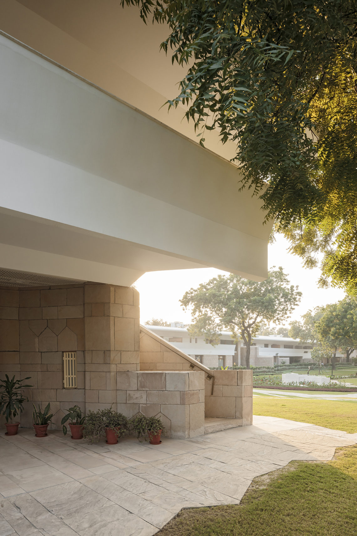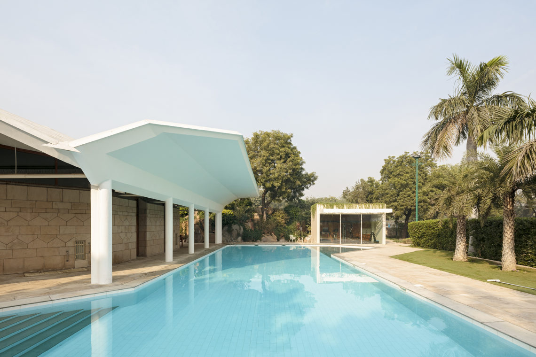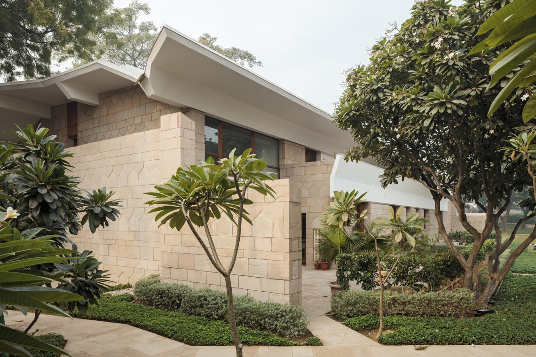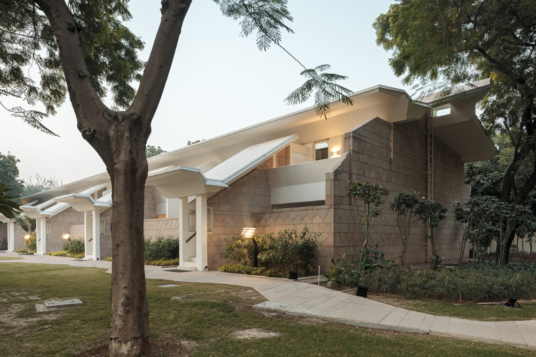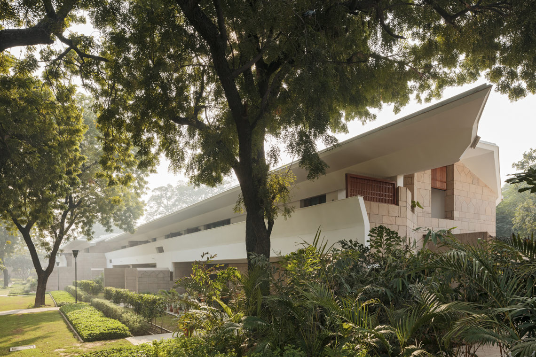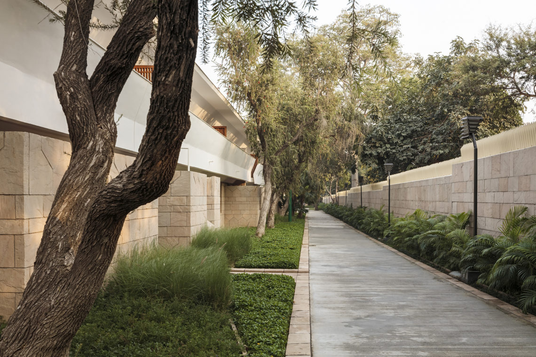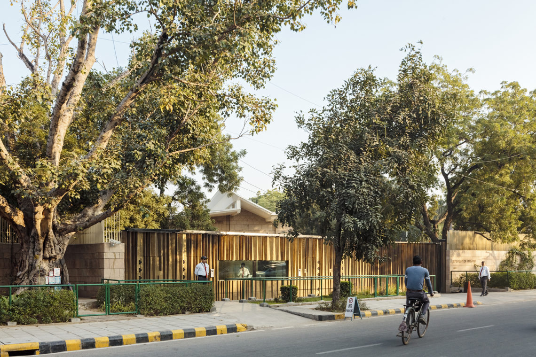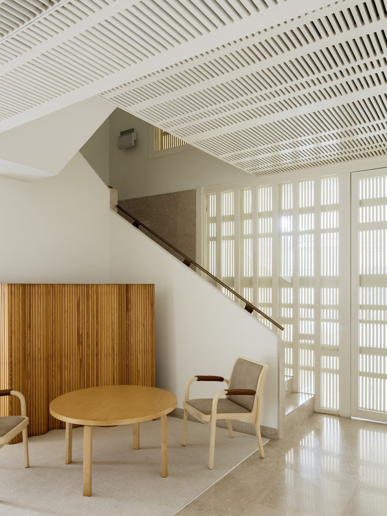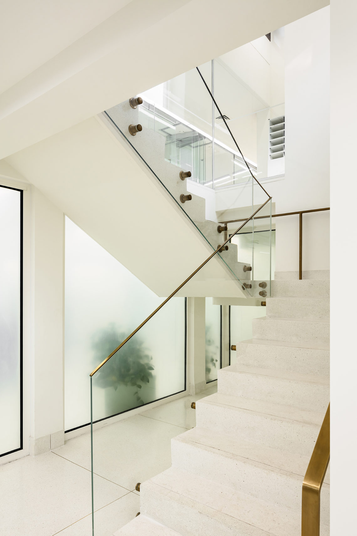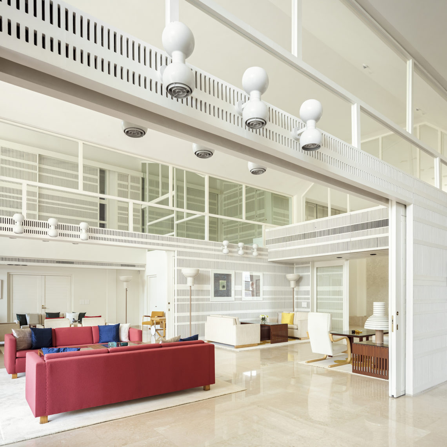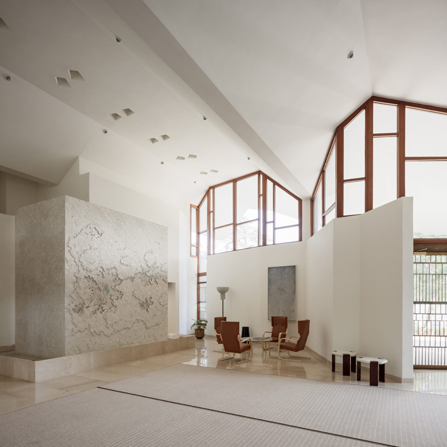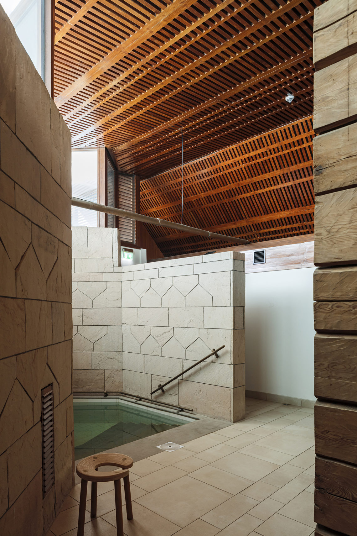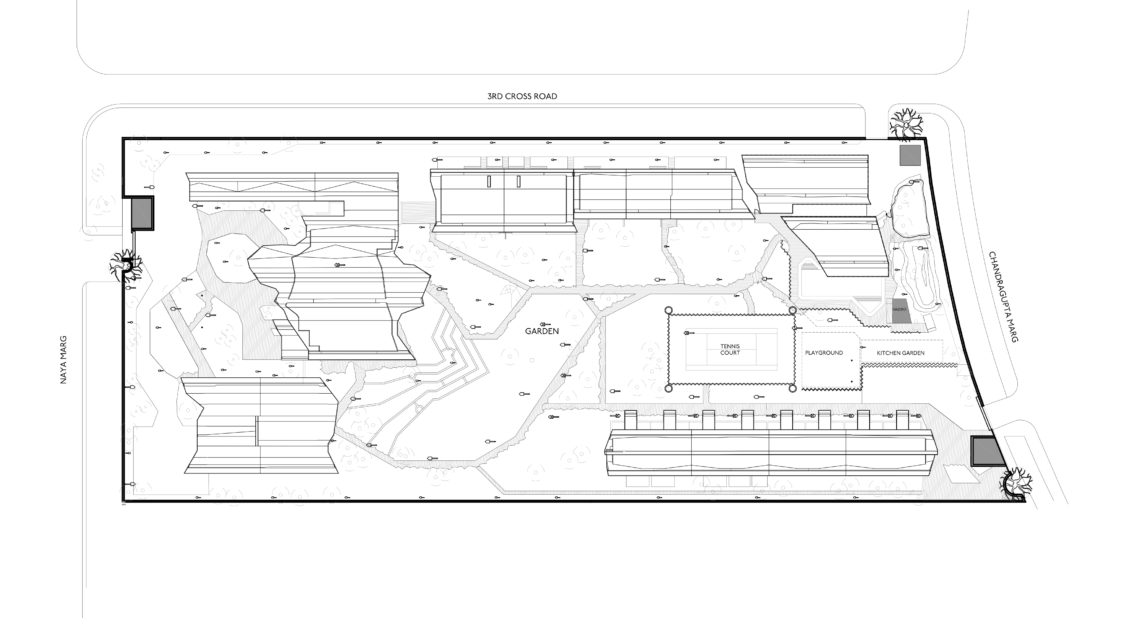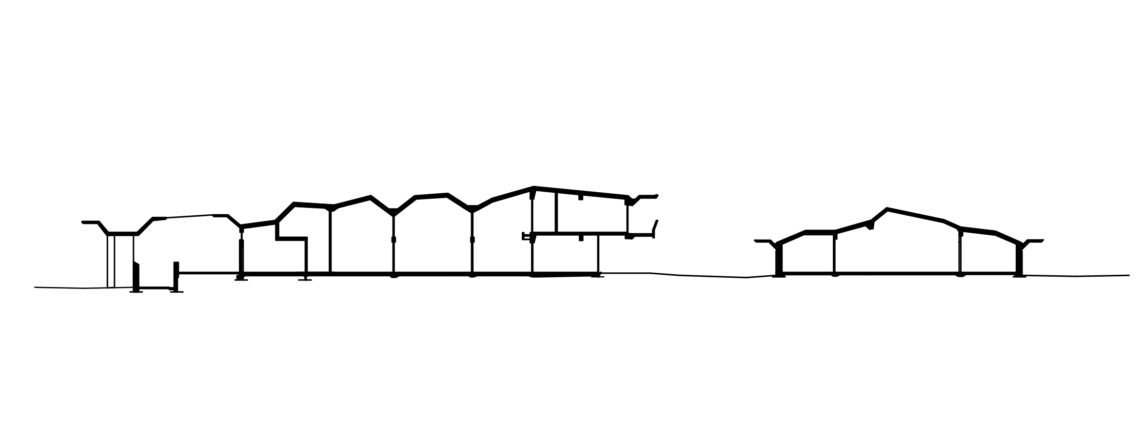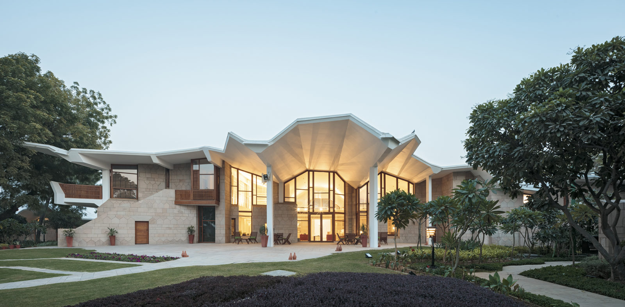
Finnish Embassy in New Delhi
Reima and Raili Pietilä won the competition for the Finnish Embassy in 1963 with a beautiful and powerful competition entry called “Snow speaks on the mountains”. The project was commissioned and redesigned based on the original concept in 1980, and the building finally opened in 1986 with the large single expanse of roof broken up into the six lateral separate buildings standing on the embassy compound today.
The renovation of this mythical masterpiece of Finnish modernism has brought the ingenious building back to its original glory. The 2-stage project consisted of a complete overhaul of security, technical systems, some functional updates, as well as architectural restoration focusing on repairing misguided maintenance efforts. The new gate houses outside the compound’s perimeter wall create a strong contemporary layer of architecture, discreetly out of sight from the compound itself.
NAME: Embassy of Finland, New Delhi
TYPE: Commission, 2013
STATUS: Completed, the embassy reopened in November 2018
LOCATION: New Delhi, India
CLIENT: Ministry for Foreign Affairs of Finland
PROGRAM: Ambassador’s residence, chancery, staff apartments, sauna, gate buildings, approx. 4,400 m²
SUSTAINABILITY: LEED Gold
TEAM: ALA partners Juho Grönholm, Antti Nousjoki, Janne Teräsvirta (until 2015) and Samuli Woolston with Simo Nuojua, Lotta Kindberg and Mirja Sillanpää
COLLABORATORS: Sitowise (engineering), WSP Finland (project management), C P Kukreja Architects (local architect partner), Annukka Pietilä (conservation), Jasleen Waraich Landscape Architecture (consulting landscape architect), SCG Contracts India (main contractor)
ORIGINAL DESIGN: Raili & Reima Pietilä, competition 1963, completed 1986
