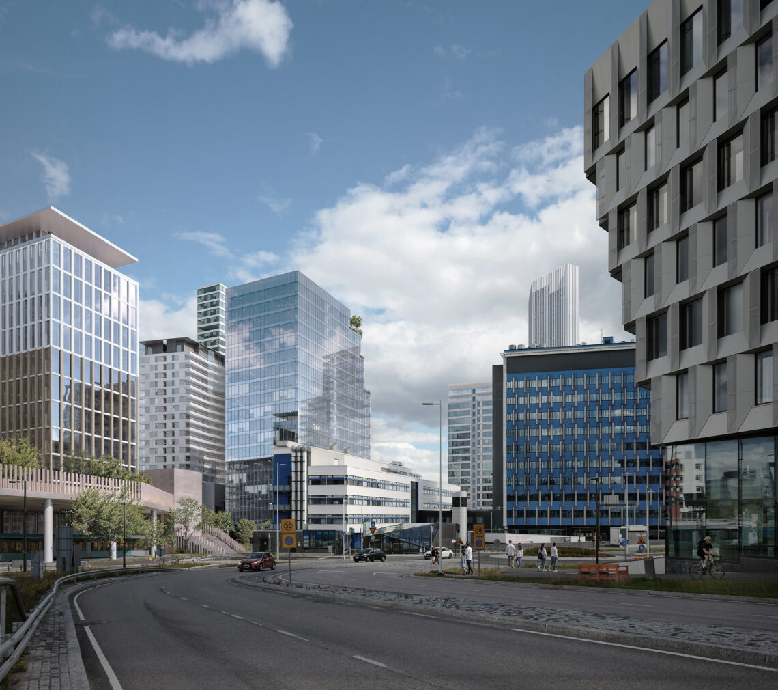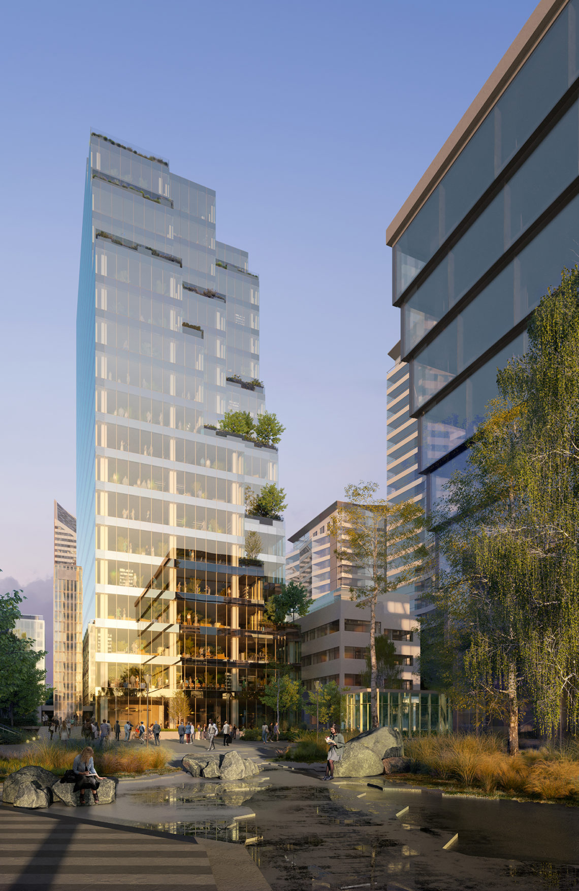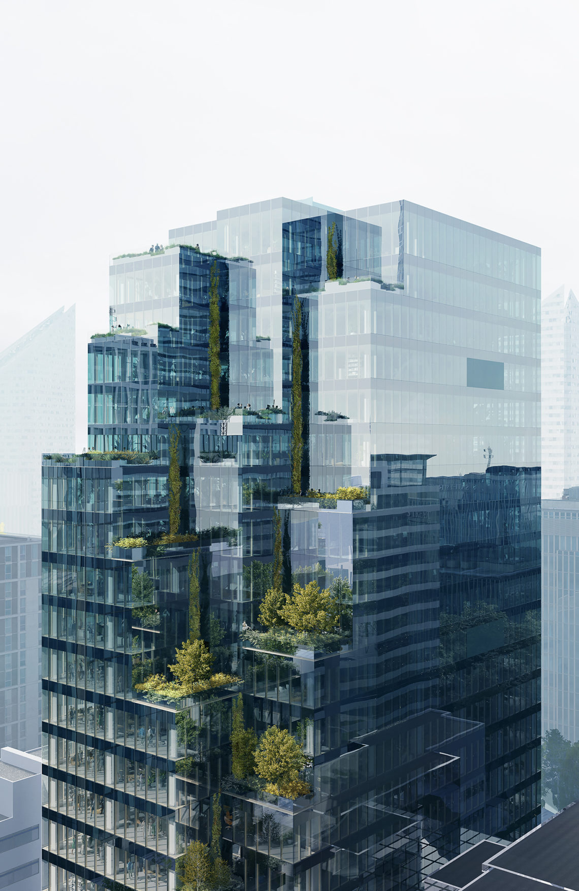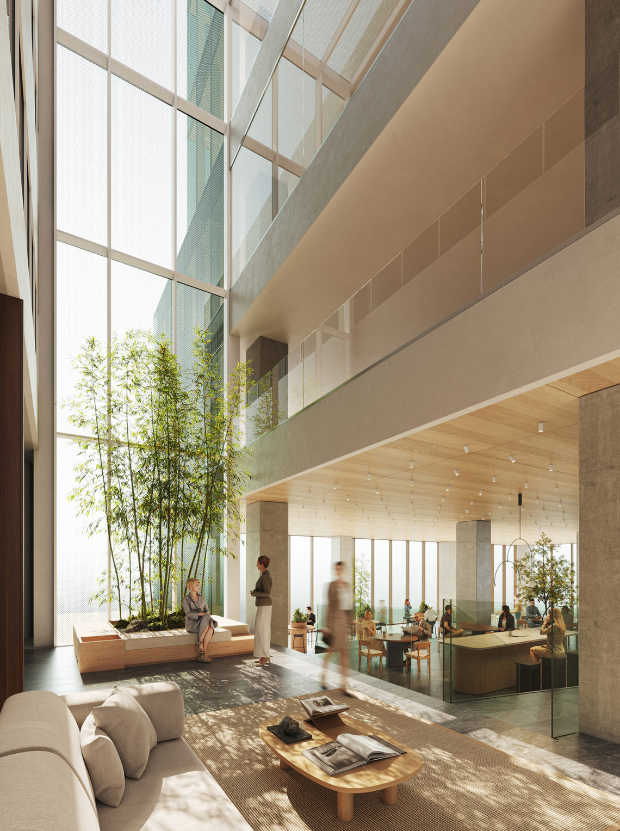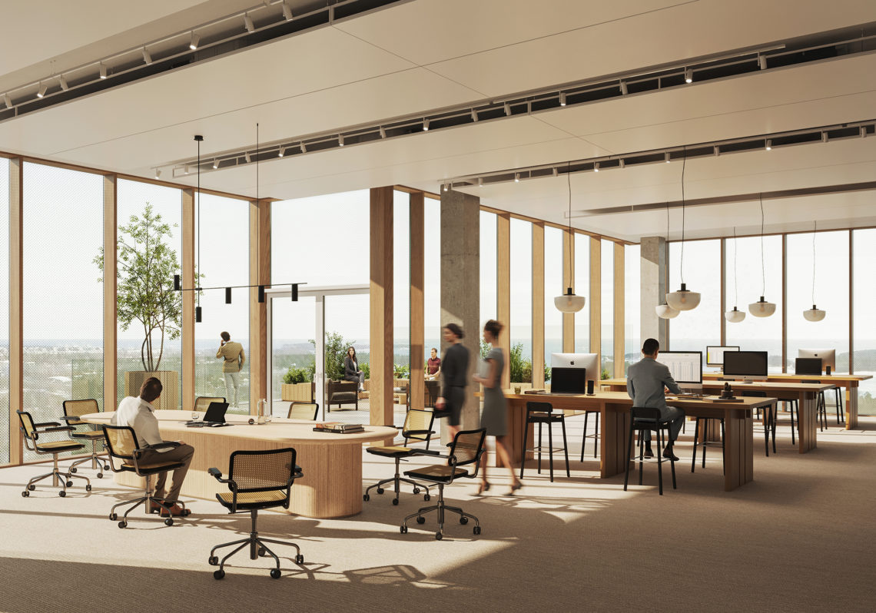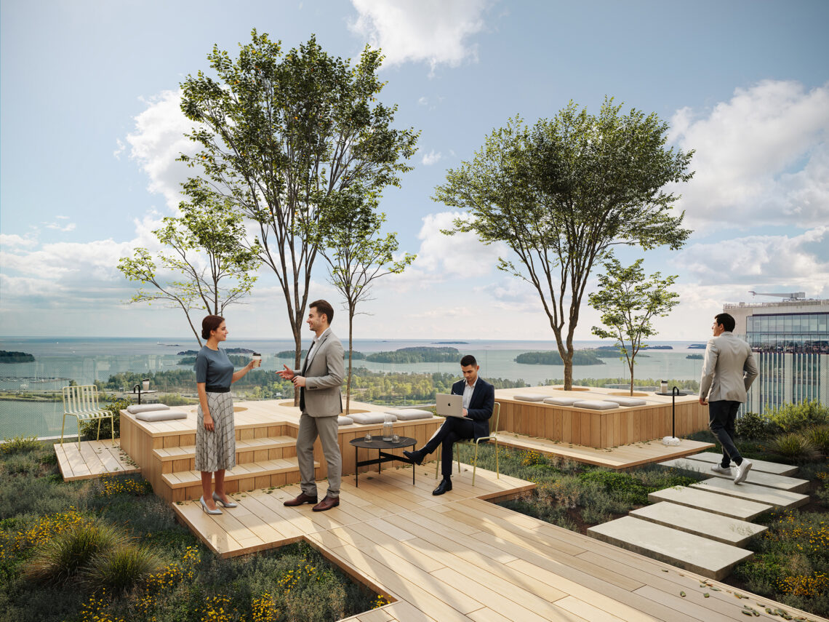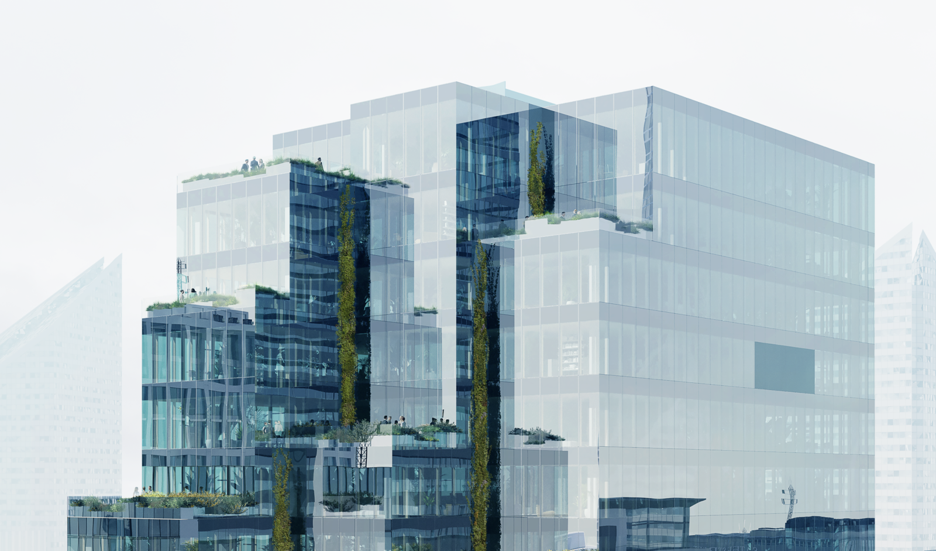
Office Building Fööri
Currently, there are multiple new high-rise projects in progress in the Keilaniemi high-tech hub in Espoo, in an area, which saw its first office tower, the former Neste headquarters, built already in 1976. The Neste tower has acted as the guiding light in crafting the design principles and defining the coordinates for later development. Once all of the new towers are completed, the character of this area will be something completely unique in the Finnish context; an easily navigable high-rise district right at the waterfront, with manifold publicly accessible urban outdoor areas between the towers.
The new office building Fööri, right in the middle of the business hub, will offer 20 floors of flexible office space built to the strictest sustainability standards. The glass-walled high-rise located by the sea will bring the waterfront nature all the way up to the top of the building through repeating green terraces. To add to the sustainability of the project, the existing 5-story-tall office building from the turn of the century, already standing on the lot, will not be demolished but instead renovated to become part of the larger complex, influencing the overall design.
NAME: Fööri
TYPE: Commission, 2022
STATUS: In progress
LOCATION: Espoo, Finland
CLIENT: Skanska CDF
PROGRAM: Renovation and alteration of an existing office building 4,500 m², new 20-story-tall office tower 23,800 m²
SUSTAINABILITY: Designed according to LEED Platinum and WELL Gold standards
TEAM AT ALA: Juho Grönholm, Antti Nousjoki and Samuli Woolston with Sampo Honkala, Anniina Kortemaa, Jack Foisey, Anastasiia Ivtšenkova, Anna Juhola, Owen Lambert, Thomas Miyauchi, David Pfister, Niina Rinkinen, Jorge Rovira, Netta Siljander, Meeri Tolonen, Jukka Valjus and Mengyuan Zhang
COLLABORATORS: Nomaji Landscape Architects (landscape design), Sweco (structural design), Hepacon (HVAC), Insinööritoimisto Stacon (electrical engineering), Paloturvasuunnittelu Block (fire safety), Sitowise (traffic planning, geotechnical engineering)
