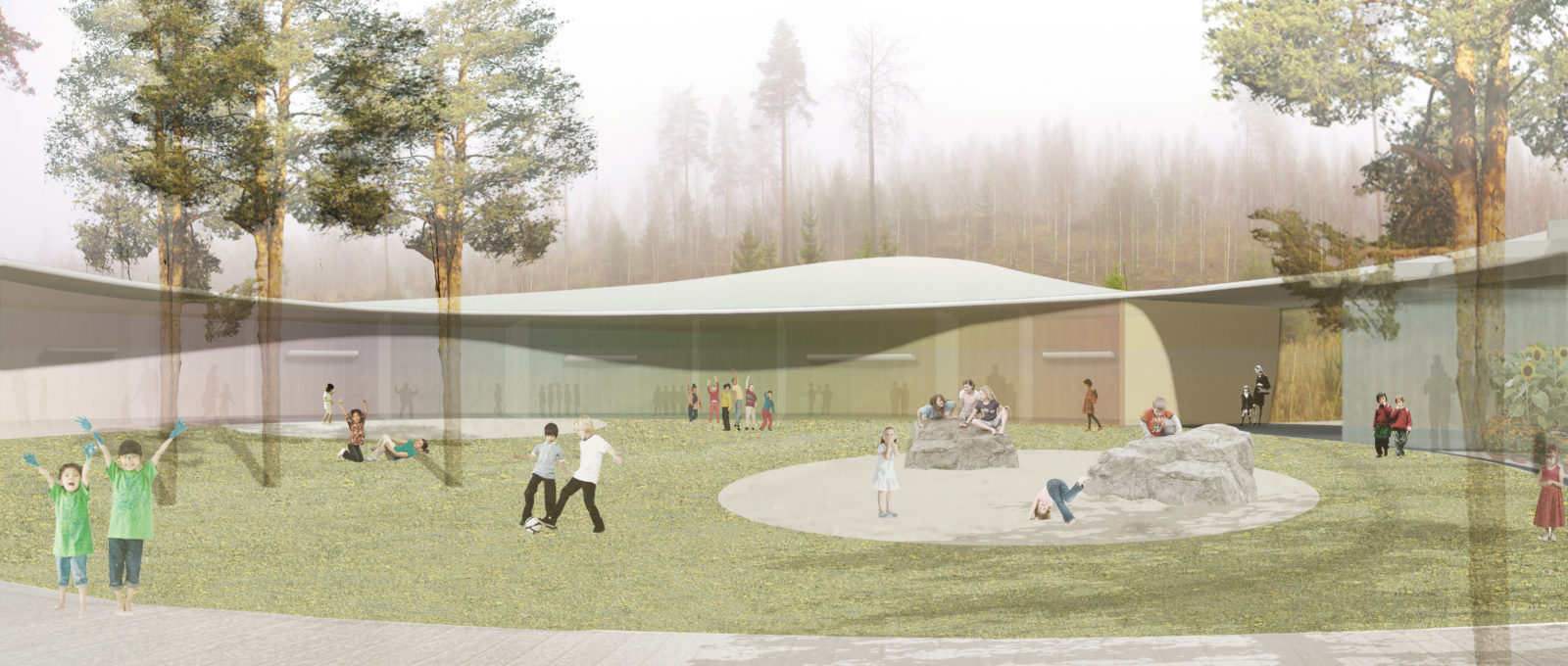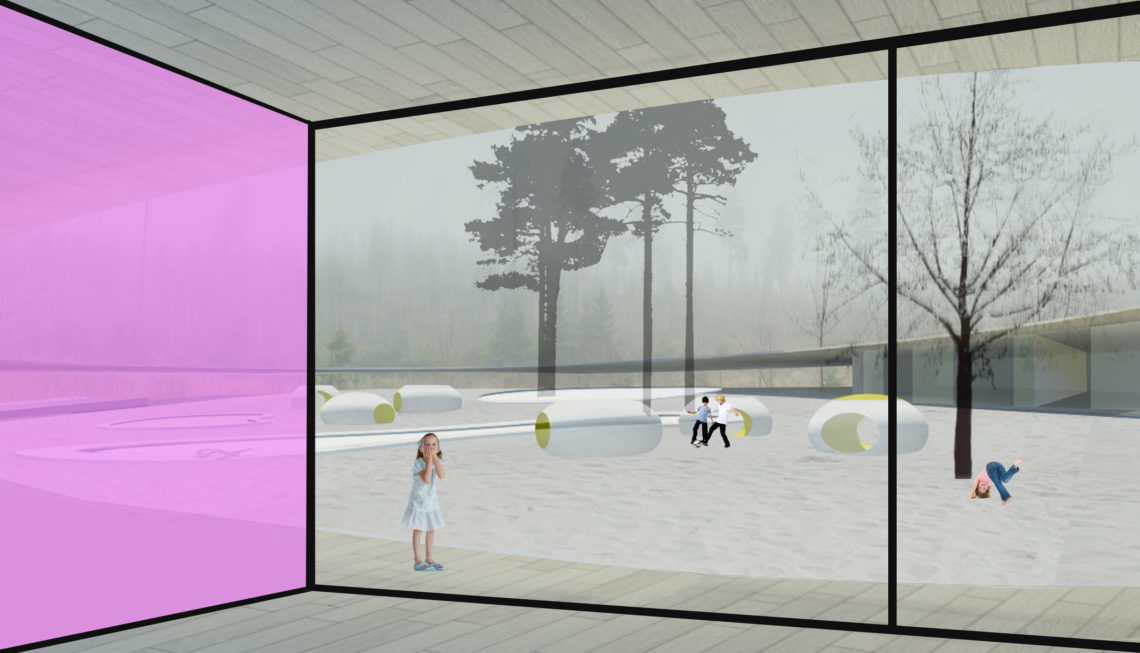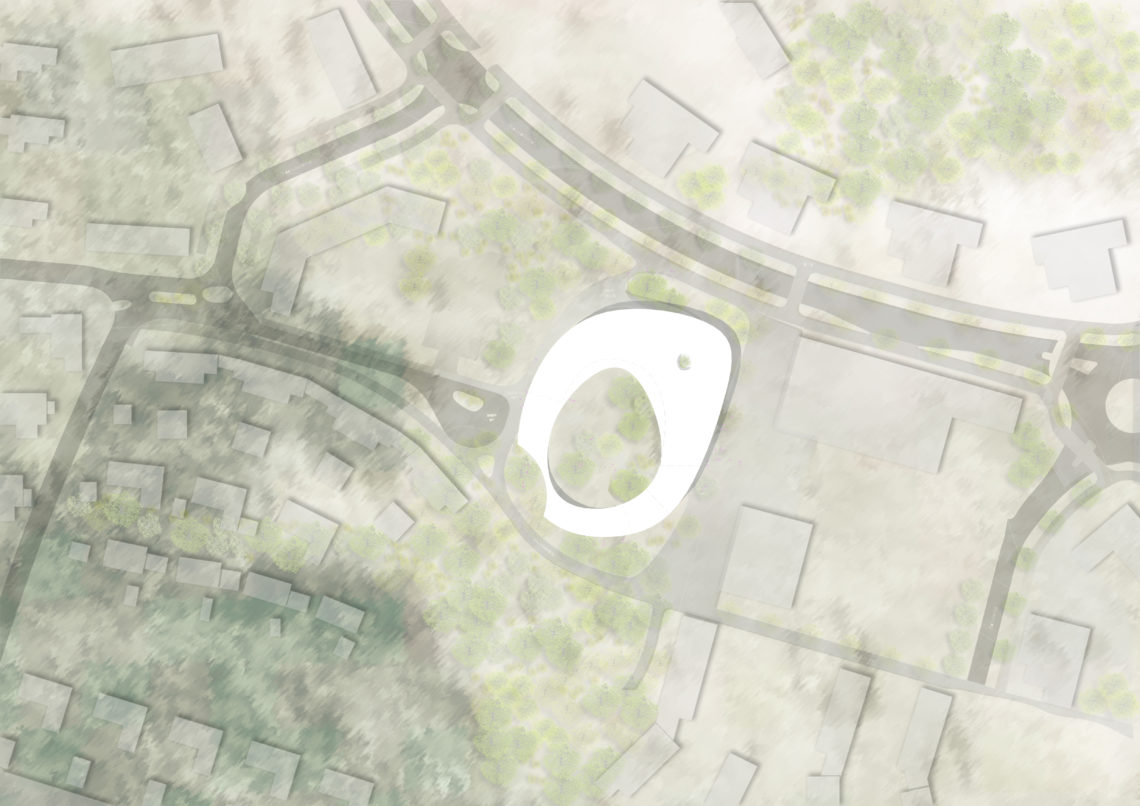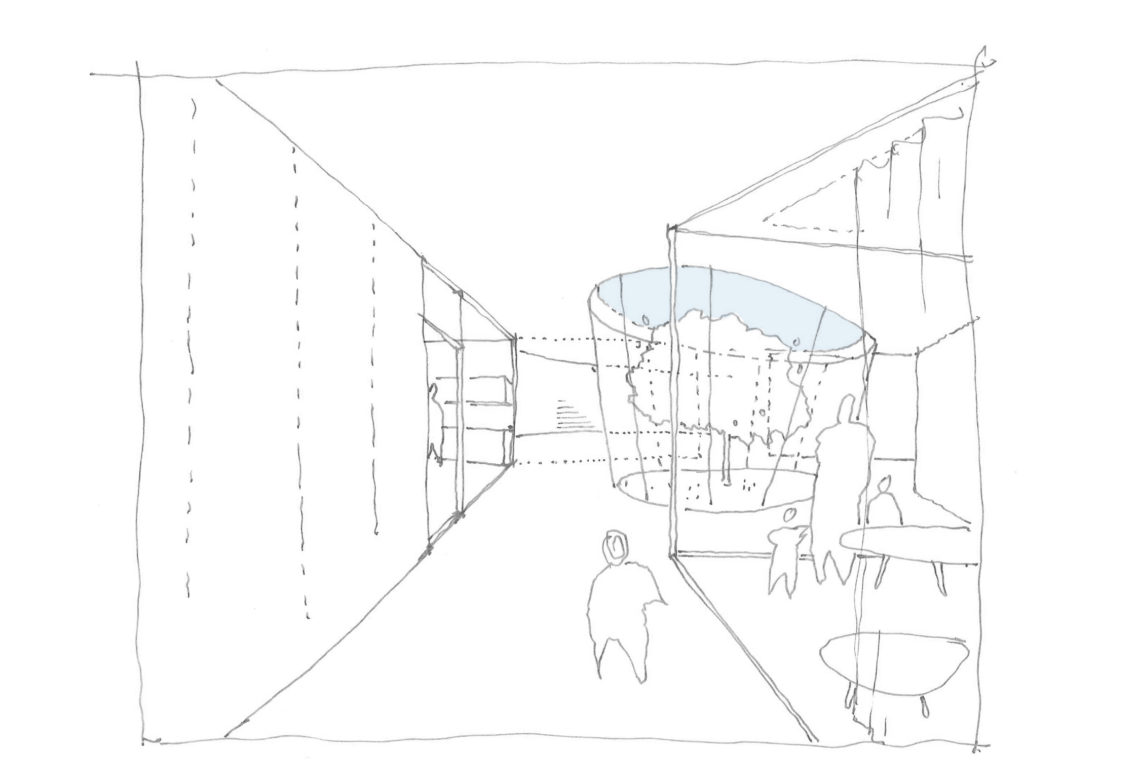
Hyvinkää Community Center
The building will first act as the focal point and the office of the Hyvinkää Housing Fair in summer 2013, and after the fair continue its life both as a kindergarten for 120 children and as an active community center for the people moving to the sustainably built new, innovative residential neighborhood in the middle of the woods.
Our competition proposal carves out a peaceful closed yard into the center of the colorful housing area. The doors leading directly to each of the five class rooms for the children dot the inner edge of the protected courtyard. The yard is made whole by a large roof, incorporating a greenhouse, outlining a view across the area by cutting into the hill, and partly acting as solar shading as a trellis. The community center has a sepratae entrance on the eastern side of the wooden building. The sports hall can be used both by the kindergarten and the building’s other user groups.
NAME: Hyvinkää Community Center competition, Sateenkaari
TYPE: Open competition, 2011, Honorable Mention
STATUS: Concluded
LOCATION: Hyvinkää, Finland
CLIENT: City of Hyvinkää
PROGRAM: 1,420 m² kindergarten / community center
TEAM: ALA partners Juho Grönholm, Antti Nousjoki, Janne Teräsvirta and Samuli Woolston with Pekka Tainio, Mikko Kilpeläinen, Yena Young and Gerard Gutierrez






