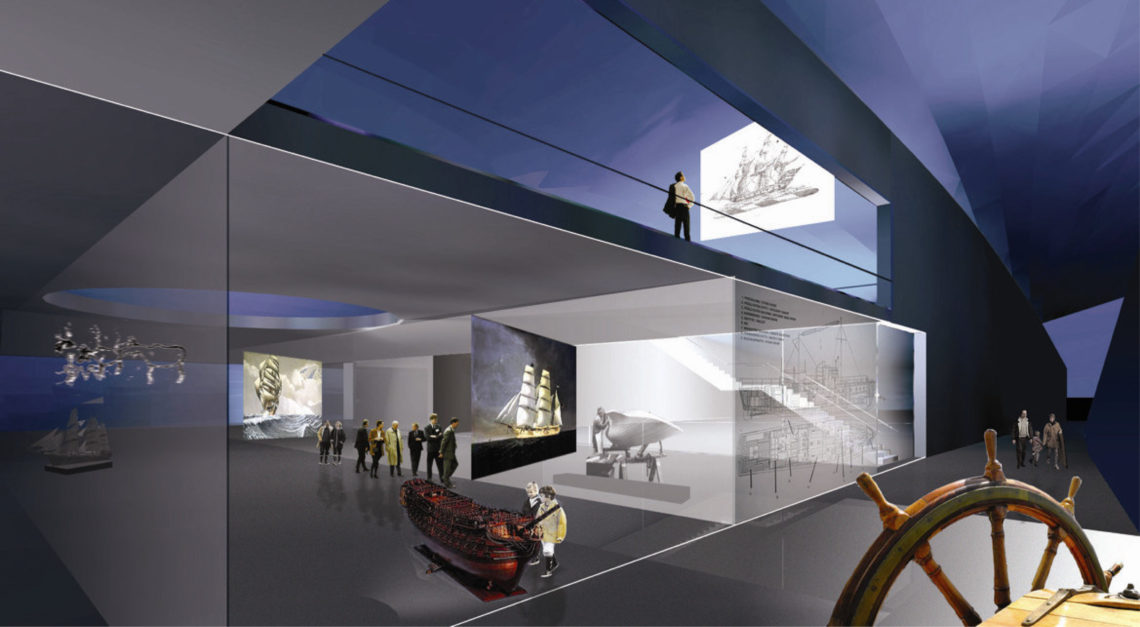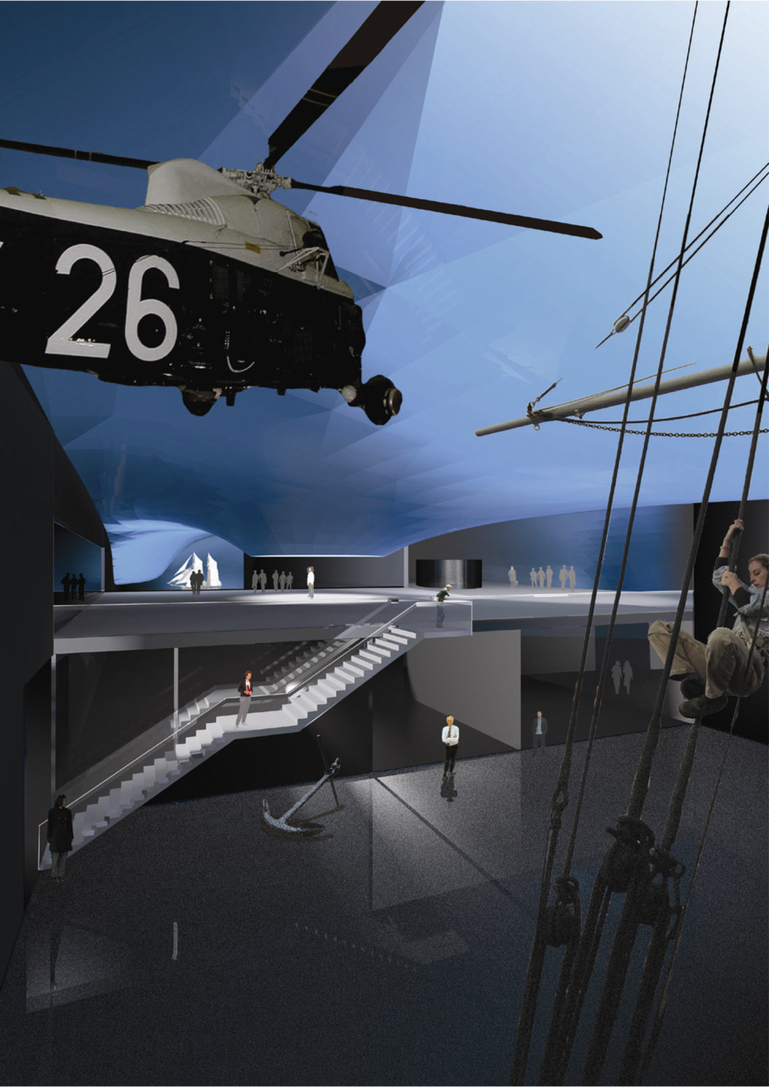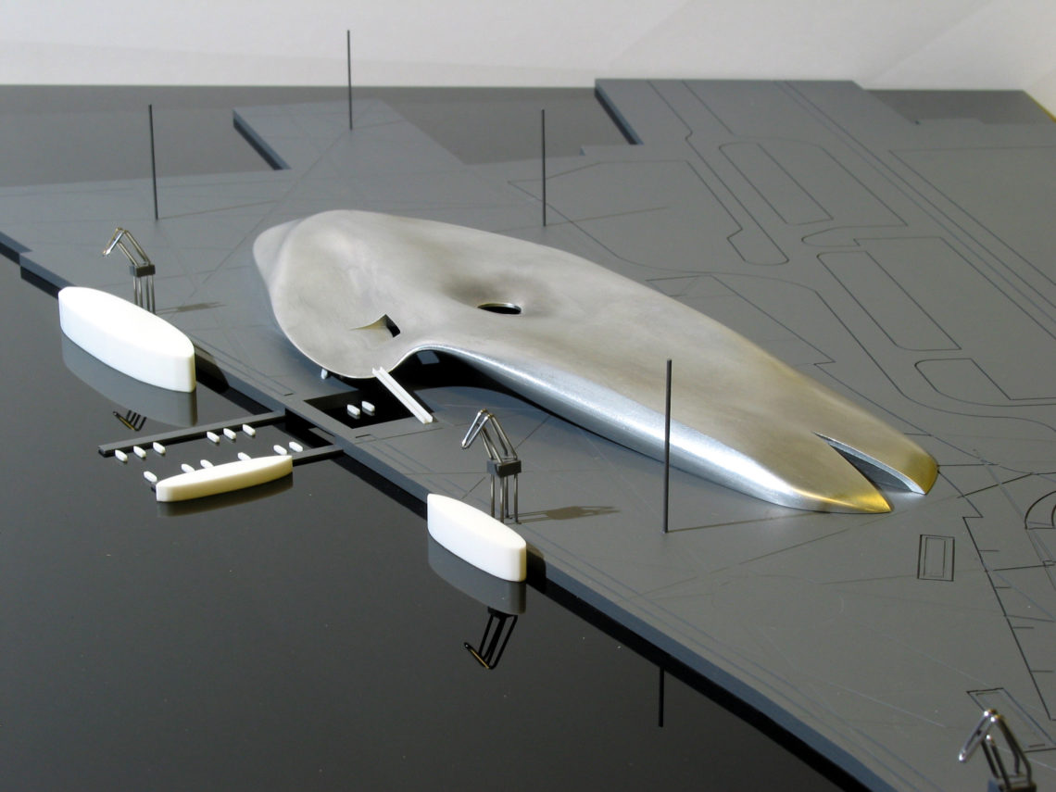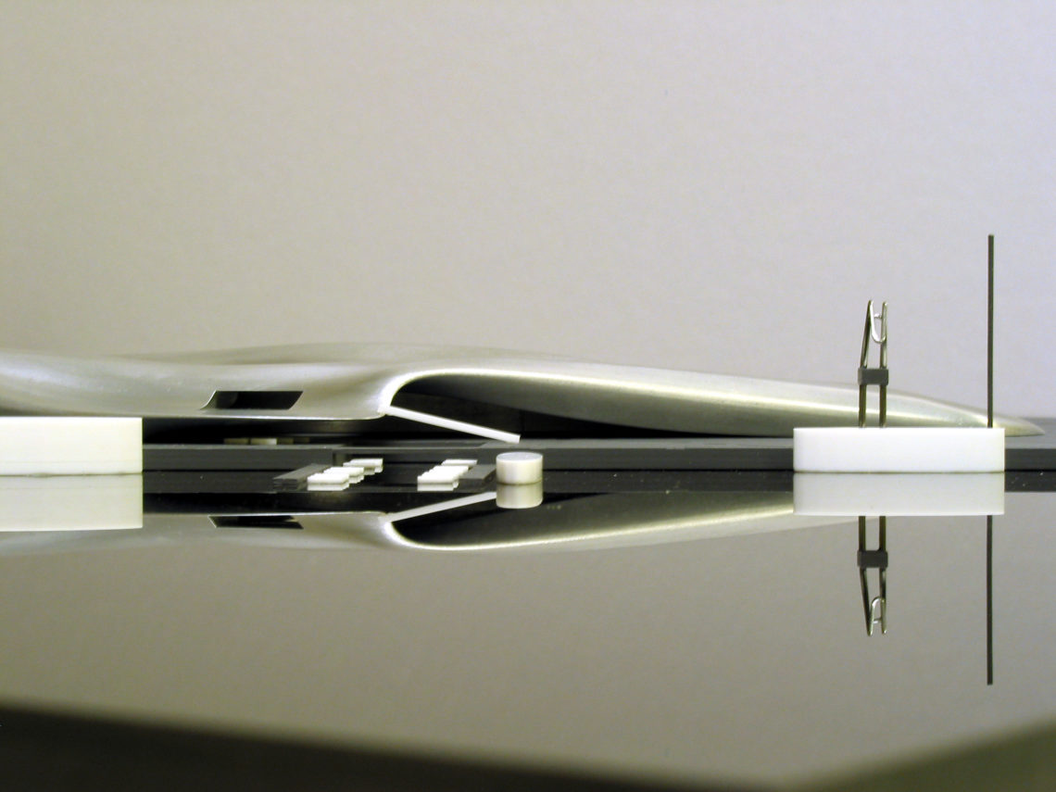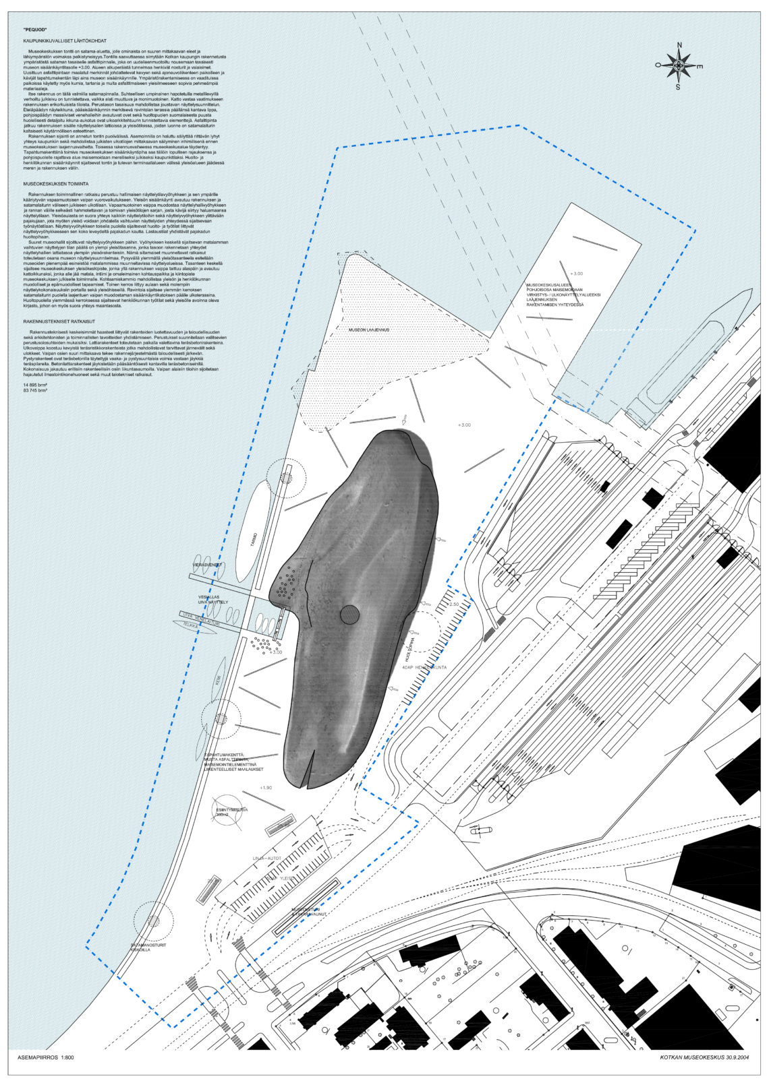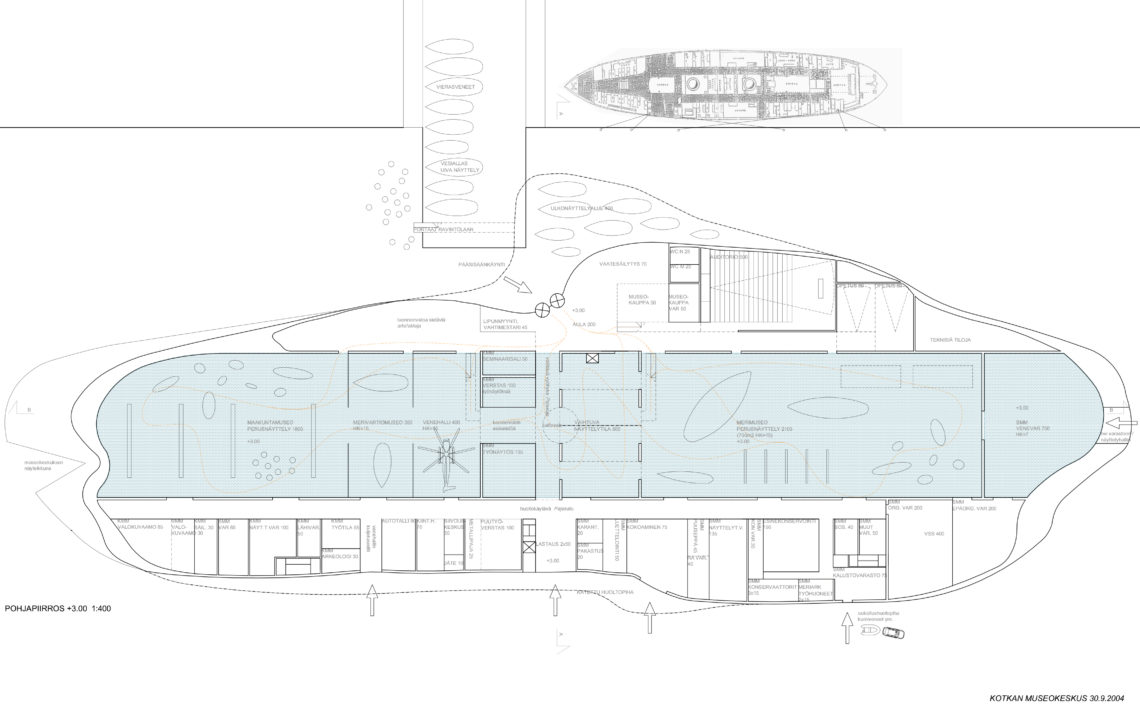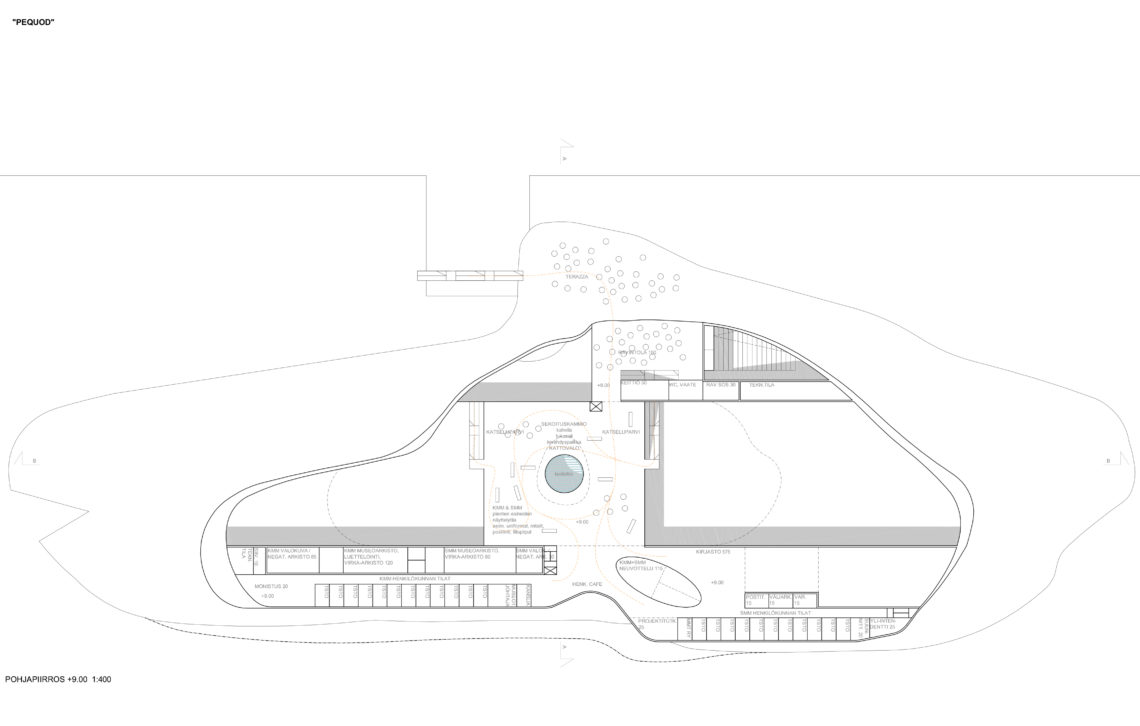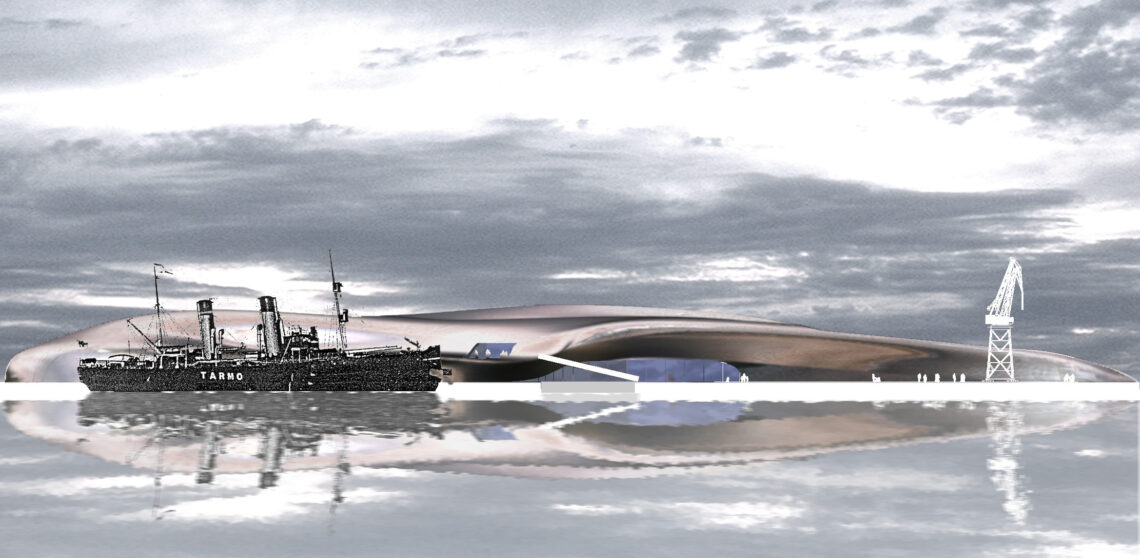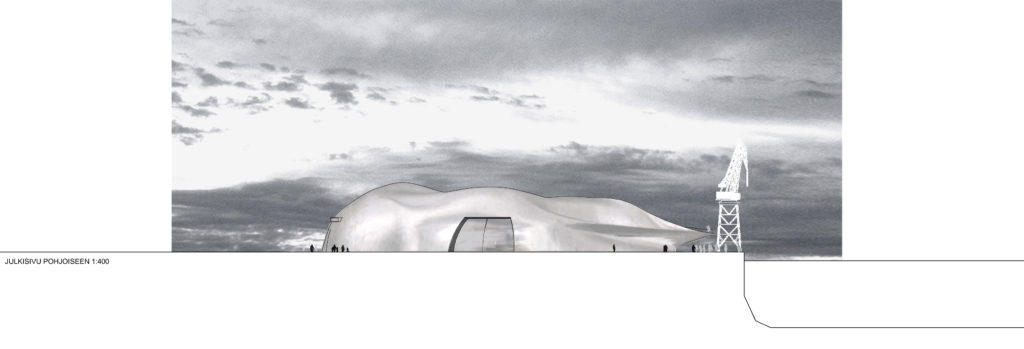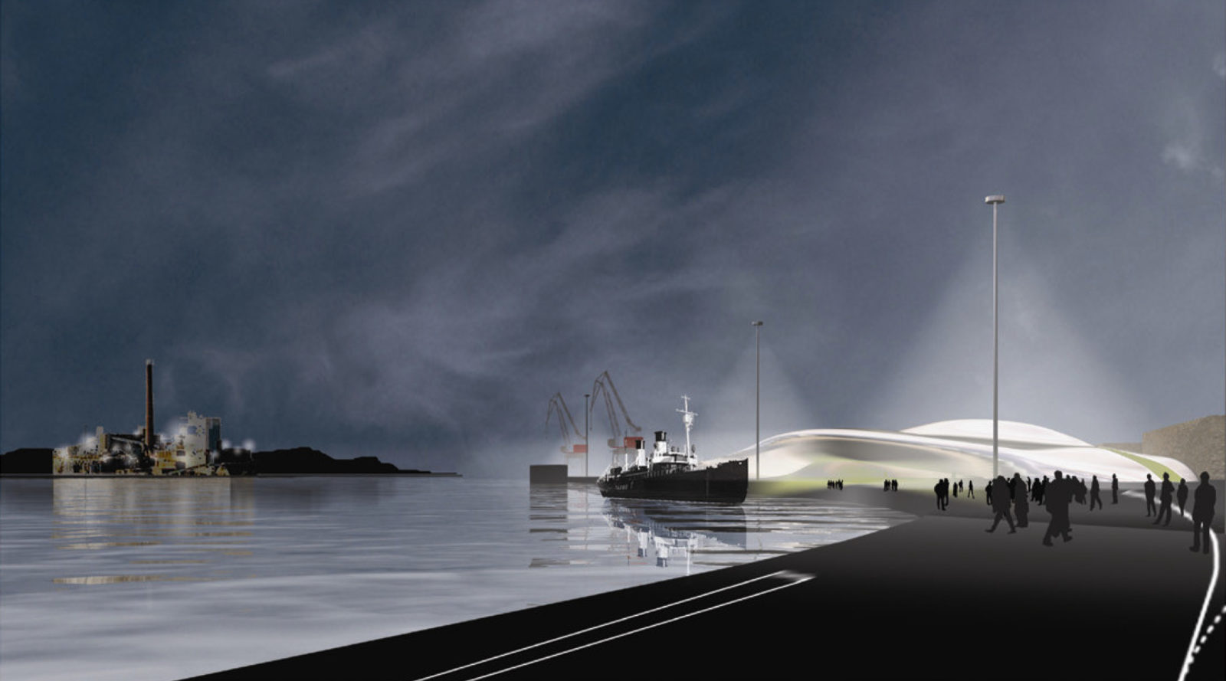
Kotka Museum Center
The site of the museum is located in the old harbor area characterized by large scale, scarce details and a trio of old harbor cranes as remnants of the old function.
The museum building rises directly from the asphalt field and acts as a new link between the city and the harbor. The exhibition spaces are laid in the middle of the building while supporting functions are zoned around them. Varying exhibition space heights are executed optimally after which the resulting mass is “vacuum wrapped” into a metal skin.
NAME: Kotka Museum Center, competition entry “Pequod”
TYPE: Open international competition, 2004, Honorable mention
STATUS: Concluded
LOCATION: Kotka, Finland
CLIENT: National Board of Antiquities, City of Kotka
PROGRAM: 14,900 m² of museum spaces for the Finnish Maritime Museum and the Kymenlaakso Museum
TEAM: Juho Grönholm, Antti Nousjoki, Janne Teräsvirta and Samuli Woolston
COLLABORATORS: Klaus Stolt (scale model)
