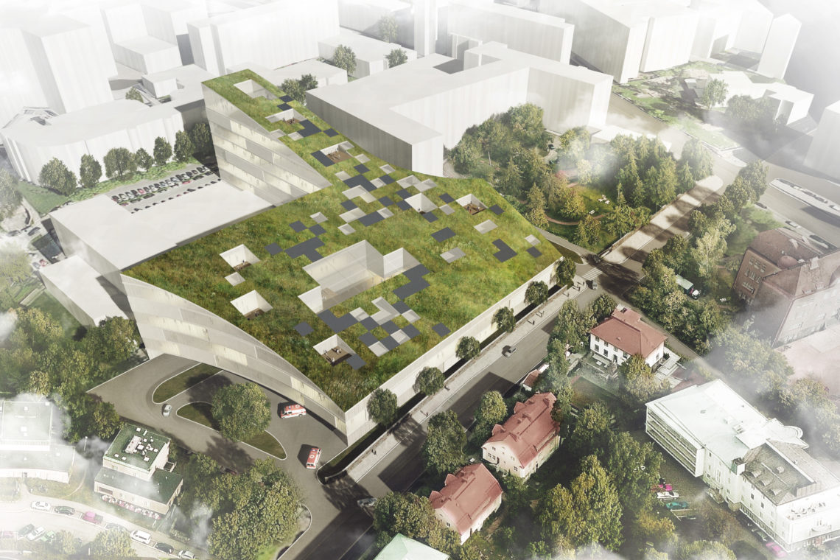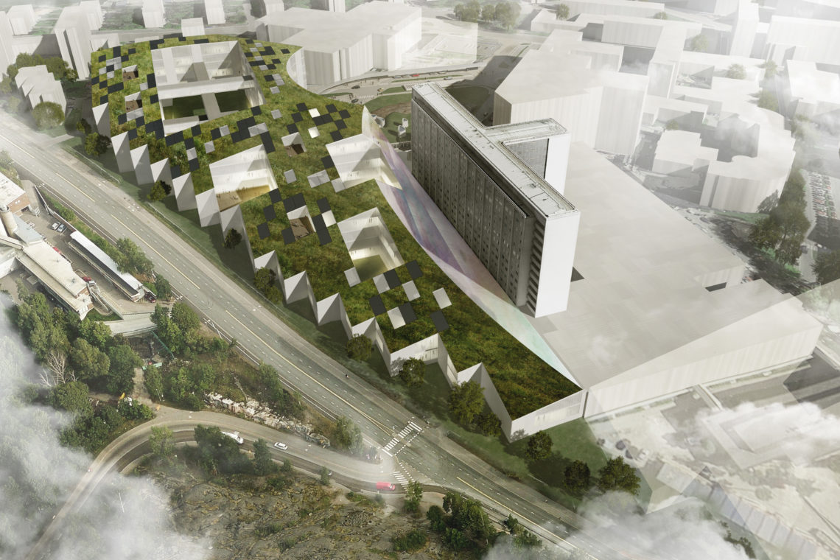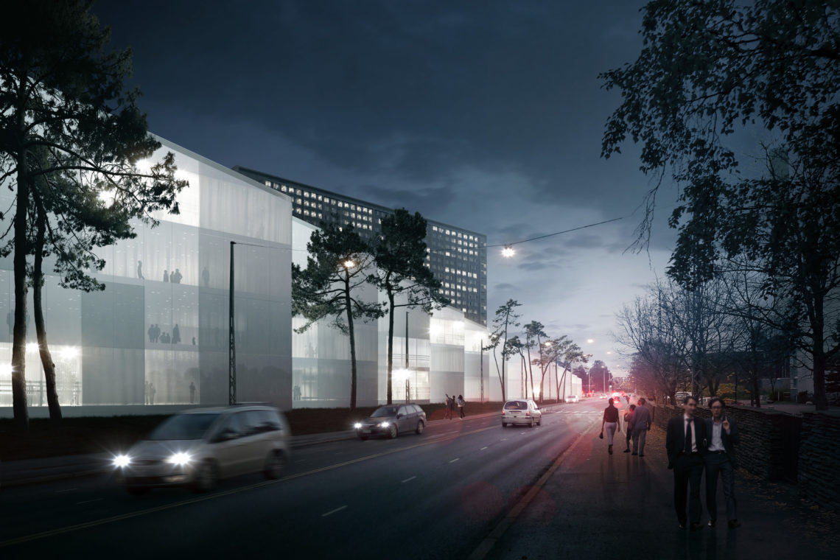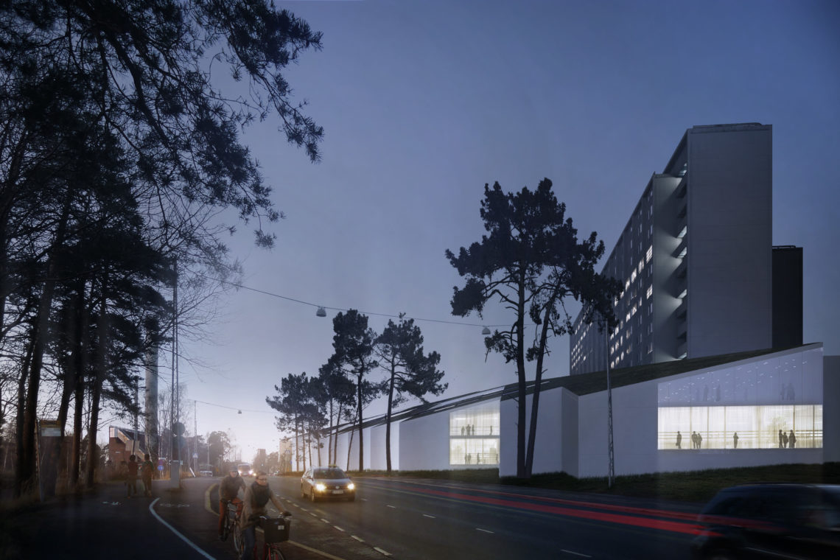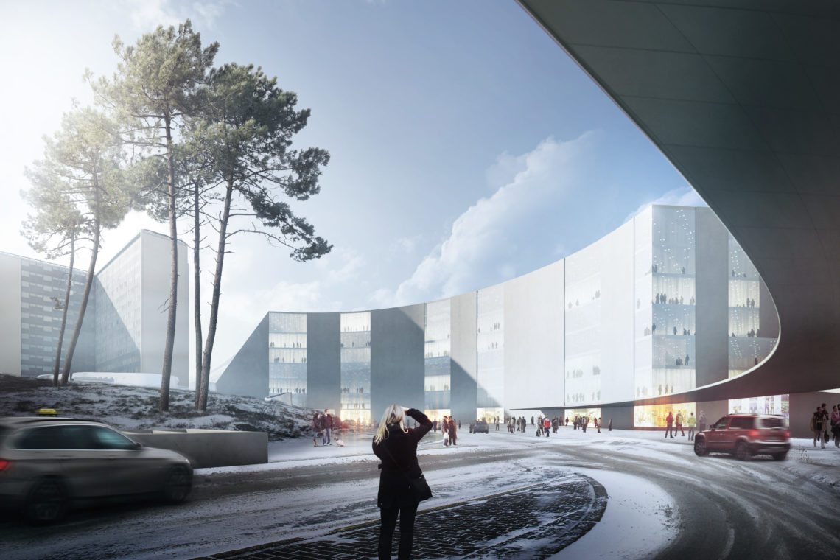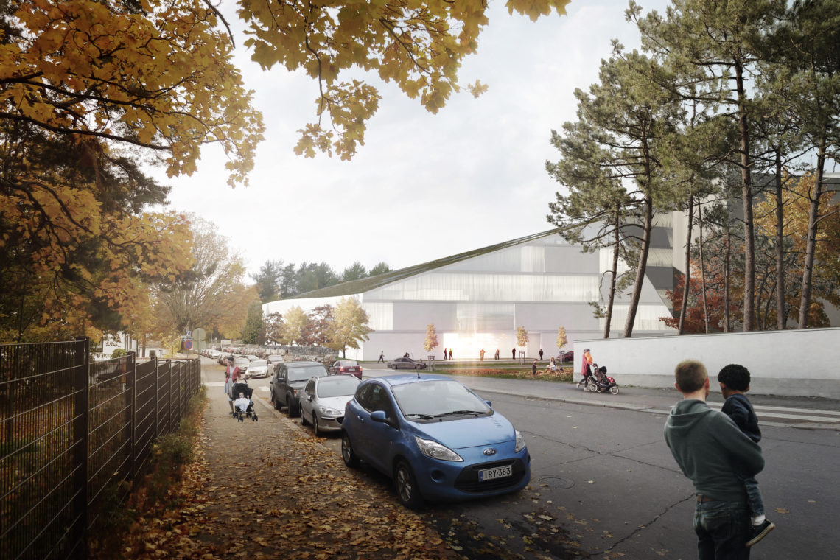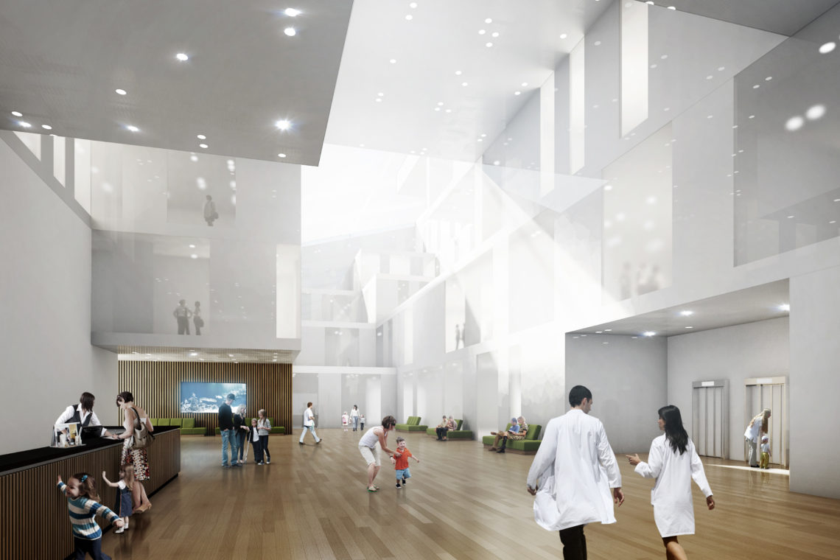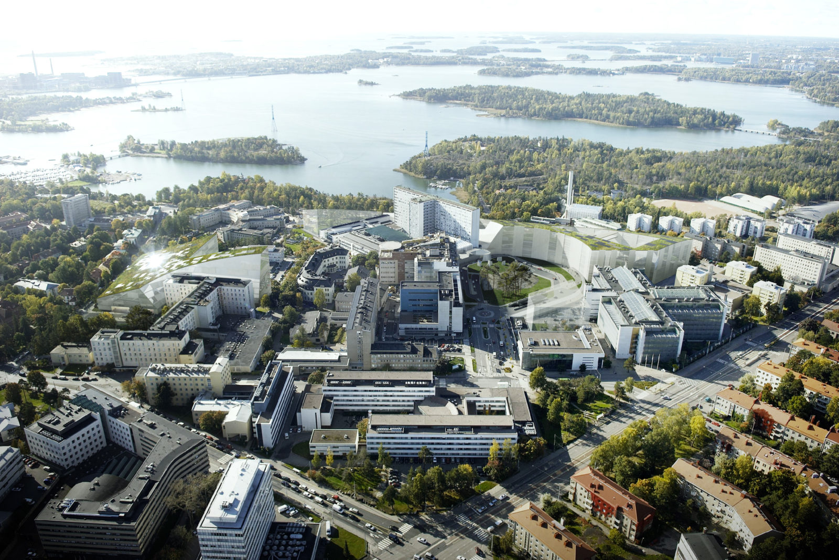
Meilahti Hospital Area
The Meilahti hospital area is about to grow into one huge hospital structure independent of the surrounding city. We propose a new strategy based on building land-formation-resembling, green roofed (un-)buildings that make maximum use of space while letting the existing landmarks remain dominant.
These new buildings are systematic and have large structural depths. The required depths are reached by cutting light wells into the structures. “Hot” hospital functions requiring larger depths are located on or near ground floor. Those benefiting from daylight are further up, away from the lobby. Buildings narrowing towards the sky and lowering towards the street front work well with this kind of a division, appearing smaller than their actual size.
The new master plan will create integrity in the area. In order to emphasize the urban feel, the most important pedestrian routes will become inviting and straightforward. The border between nature and the manmade environment will become more visible. The preserved landmark buildings will receive yard areas on a par with them.
NAME: Development Plan for the Meilahti Hospital Area
TYPE: Parallel commission, 2012
STATUS: Concluded
LOCATION: Helsinki, Finland
CLIENT: HUS-Kiinteistöt
PROGRAM: Trauma hospital 42,000 m2, cancer hospital 12,000 m2, children’s hospital 47,000 m2, laboratories 3,400 m2, lecture halls 600 m2, retail 1,000 m2
TEAM: ALA partners Juho Grönholm, Antti Nousjoki, Janne Teräsvirta and Samuli Woolston with Martin Allen, Auvo Lindroos, Pauliina Rossi, Pekka Tainio, Jussi Vuori, Beatriz Zurdo Perlado and Erica Österlund
COLLABORATORS: Trafix (traffic planning)
