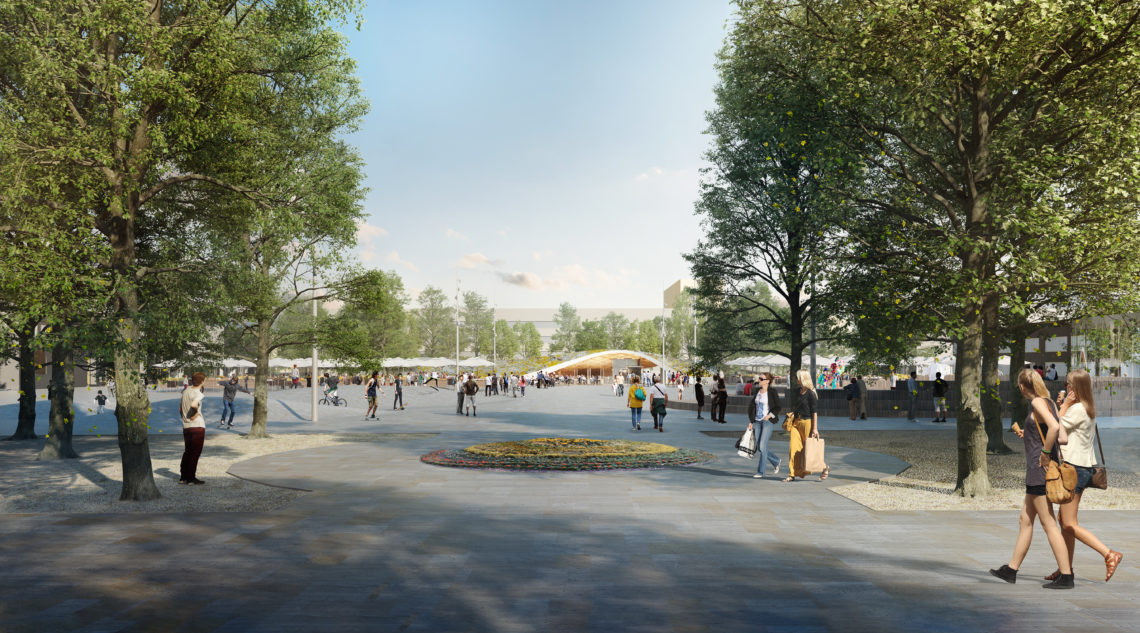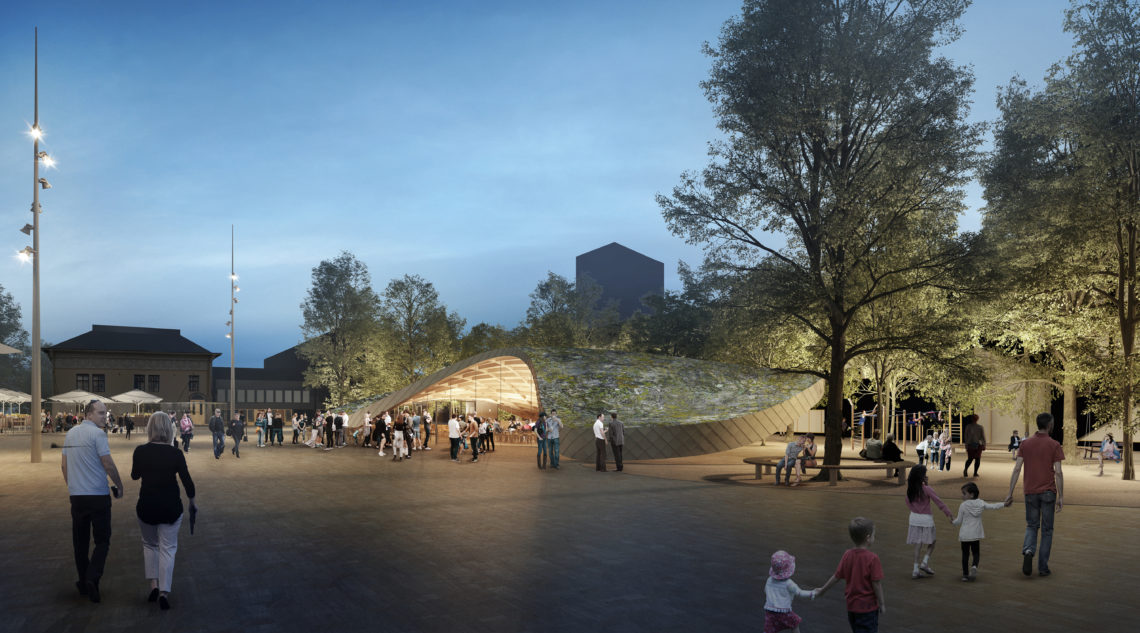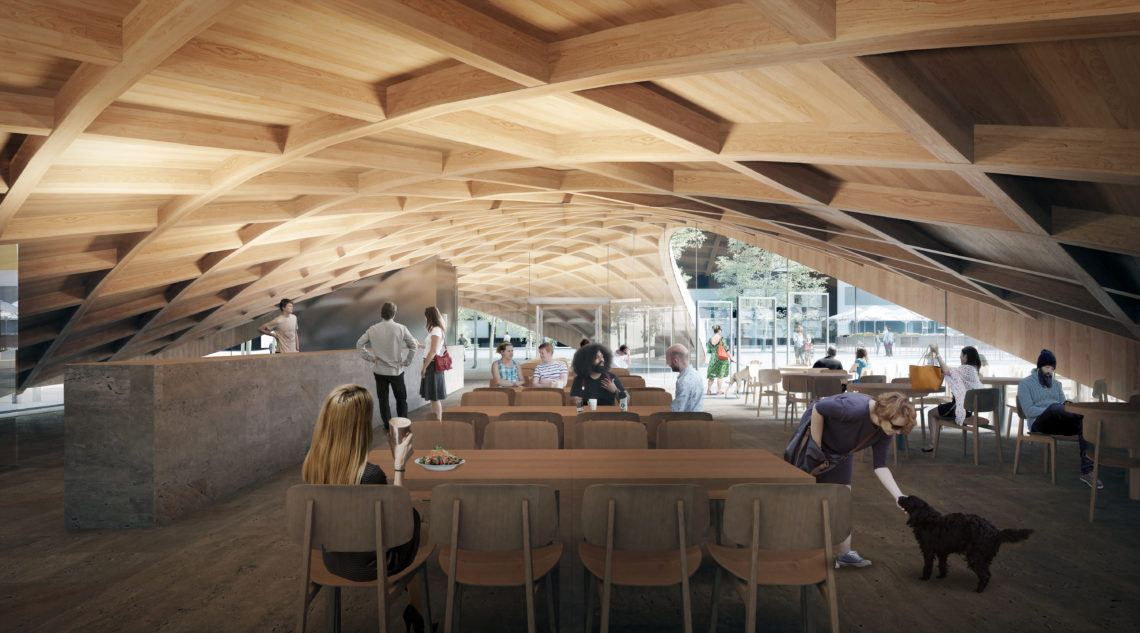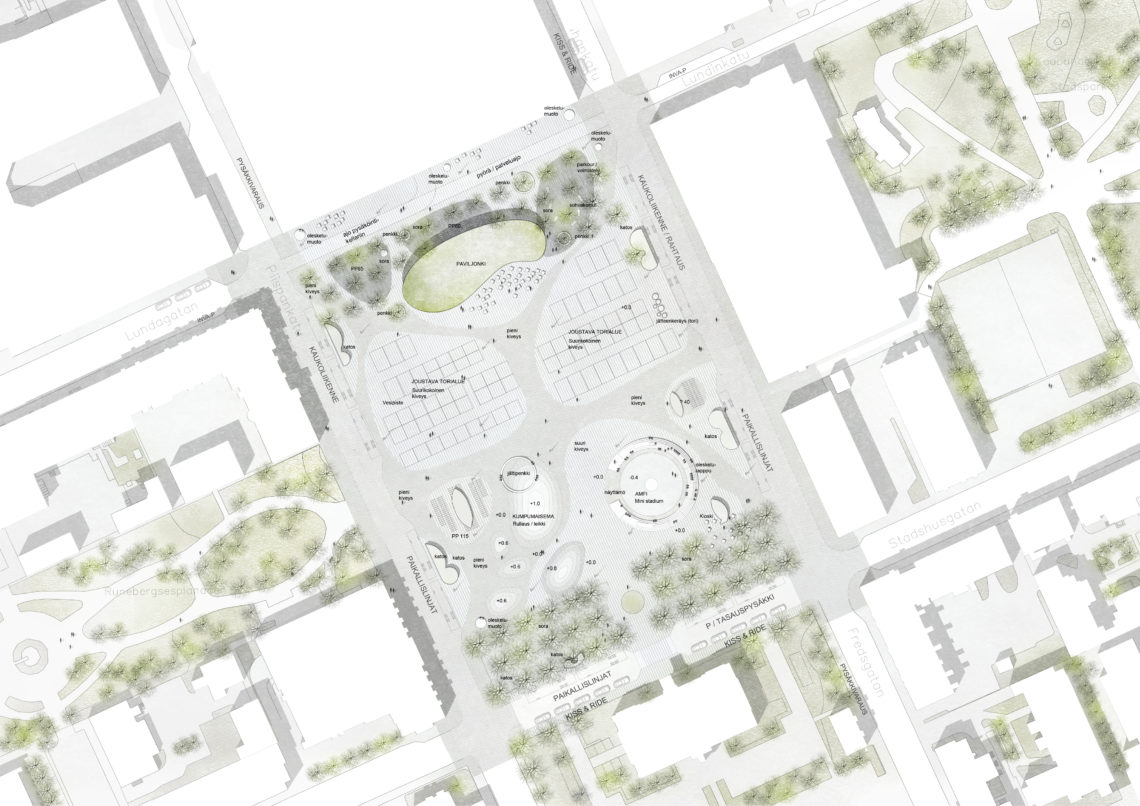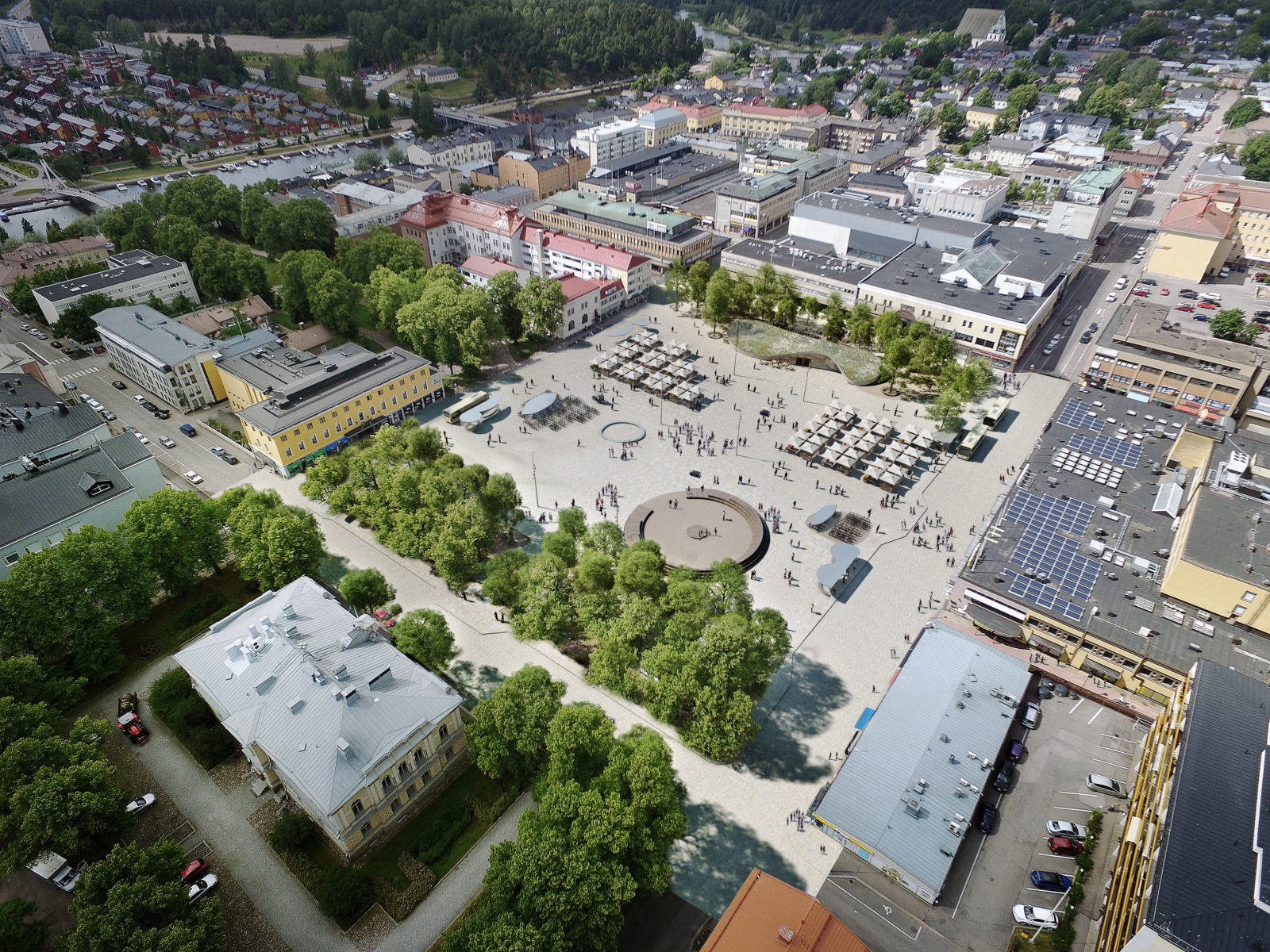
Porvoo town square
ALA Architects has created a preliminary proposal of revitalizing the central market square of Porvoo, a medieval town of 50,000 inhabitants.
The renewed Market Square offers something to everyone. We propose that the space would be cleared for a more versatile use, supported by the cars and buses in the surrounding streets. The proposal brings forth both of the central axes. The north–south axis would be enhanced especially by a new wooden pavilion replacing the current bus station. The east–west axis would be strengthened by a park completed to its former size, symmetrical with the “bosquet” on the southern side. This axis and the routes within the town would be further supported by a market hall to be located on the lot of the former hotel building facing the square. As an open public interior space it would offer a fine new route from the Runeberg Park and across the market square to the Town Park. Also the other functions in our proposal are located as to form routes along the main axes or diagonally, from one corner of the square to the next.
In the proposal, the pavement stretches from wall to wall across the Market Square, the streets and crossings. This new public ‘carpet’ offers beautiful accessible space in the middle of the city. It promotes the possibility to wander around freely in the area, according to one’s individual needs and interests. In the south-west corner the surface is raised to form low, gentle hills for sitting around or for skating and skateboarding. In the south-east corner there is an open auditorium where the local cultural center called Grand and other organizers can arrange different kinds of happenings. When not in active use, the auditorium serves as public seating. The soft surface of the stage encourages the citizens to invent new ball games suitable for a round field. The center parts of the square form an open space for the sales activities.
In the middle of the green on the north side we propose a new pavilion offering shelter to those waiting for a bus. The pavilion would include a café and support space. The building is designed as a wooden structure that can utilize the large basement of the existing bus station. On the gravel surfaces around the green there will be benches around the trees, a place for exercise and swings for children. The bus stops are large, gently curving spaces that can fit the passengersof one entire bus.
As an entity, the new Market Square is versatile and interesting. It offers natural, beautiful space for the generations to spend time together at.
NAME: Development vision and reference plan for the Porvoo town square
TYPE: Commission, 2019
STATUS: Proposal submitted
LOCATION: Porvoo, Finland
CLIENT: City of Porvoo
PROGRAM: Approx. 12,600 m²
TEAM: ALA principals Juho Grönholm, Antti Nousjoki and Samuli Woolston with Ivana Adamcová, Niklas Mahlberg, Thomas Miyauchi, Jiaao Liu and Jussi Vuori
COLLABORATORS: MASU Planning (landscape architect), Sitowise (traffic planner), VIZarch (visualizations)
