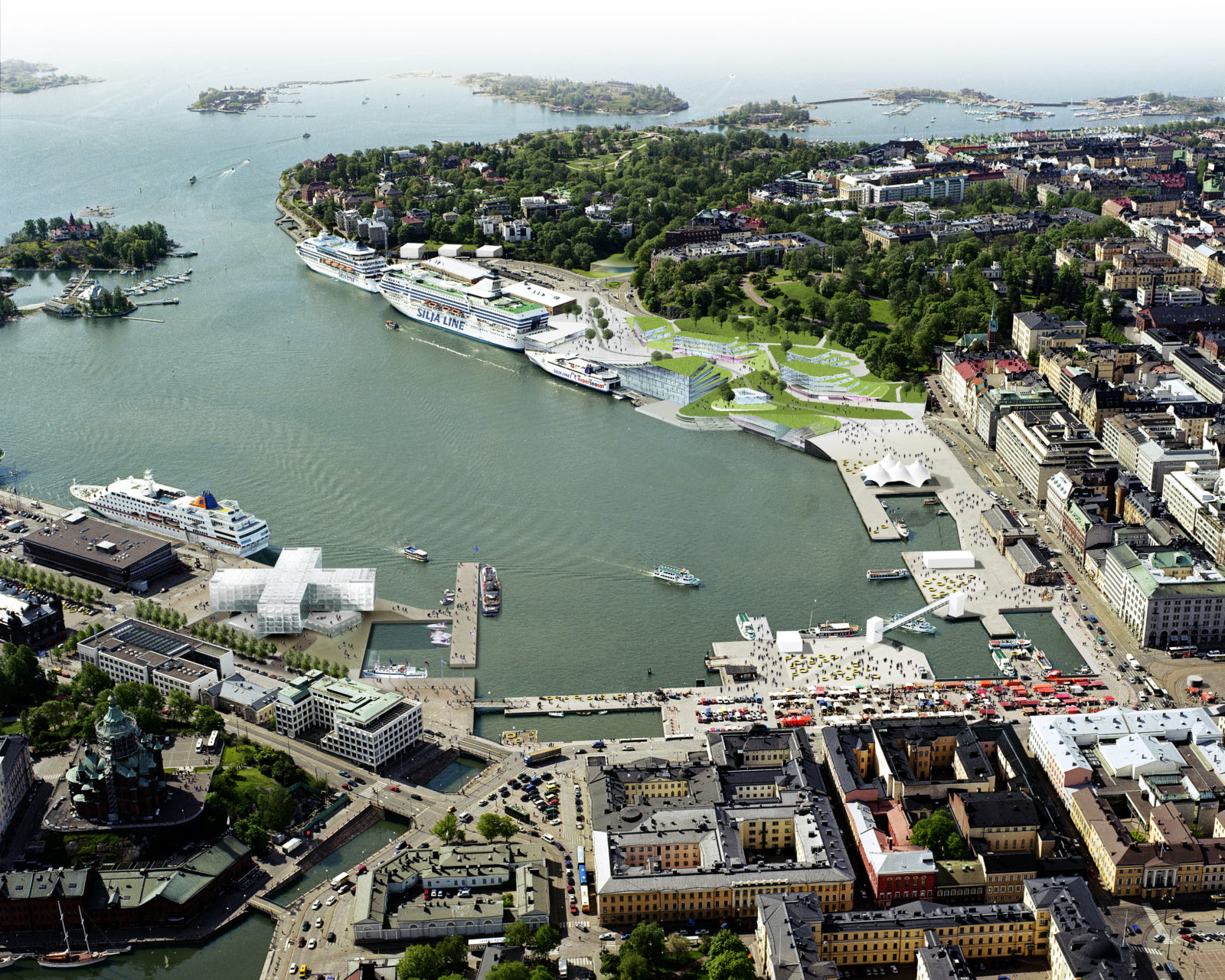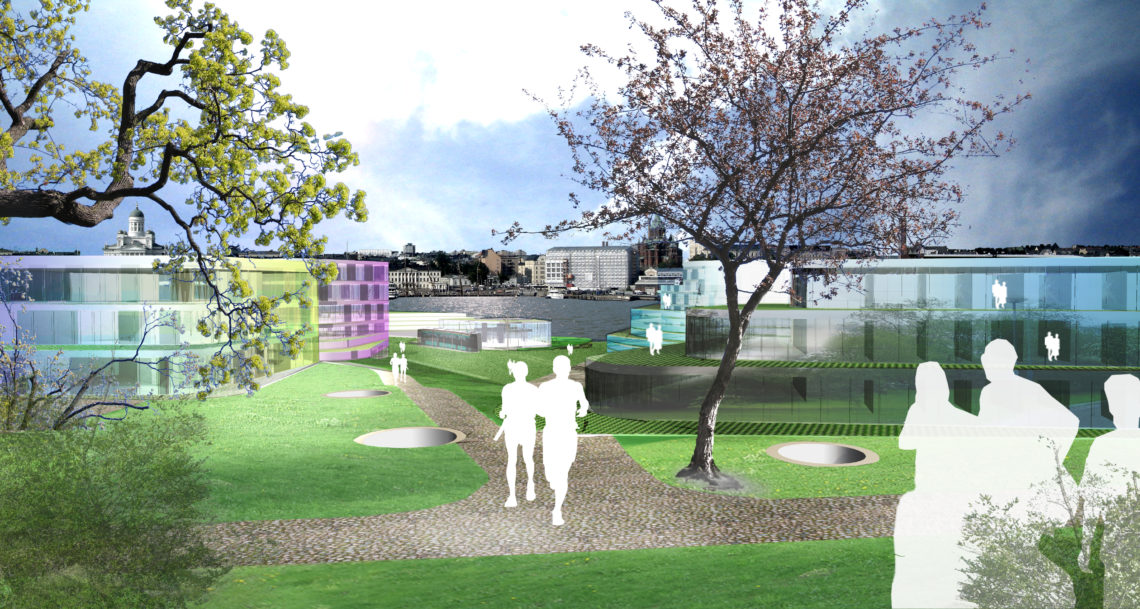
South Harbour Masterplan
ALA Architects has presented a new master plan vision for the historical harbor area in the center of Helsinki, the capital of Finland. The vision presents a series of interventions and improvements to the area ranging from delicate changes around the market square area to 50,000 m2 of new floor area located on top of the existing harbor area.
The project is based on an analysis of the existing challenges and potentials of the area and surroundings. The design team adopted sociologist Guido Martinotti’s ideas of four different populations of a second generation metropolis as the conceptual framework for the project. The improved harbor area will serve all these populations: it will be a true multi-layered public urban area.
The most dramatic improvement proposed in the masterplan is to continue the historical Observatory Park over the harbor loading and parking area as a green deck, bringing the park – and the people – to the water’s edge. This green deck becomes a public car-free park-like area and connects the main coastal pedestrian routes which are now cut off by the harbour area. All harbor functions remain on site under the deck.
Hill-like building volumes rise from the deck providing new functions and urban life to the area. All spaces on the deck level open to the outside and are public in nature: cafes, bars and shops, as well as a maritime aquarium are proposed.
NAME: South Harbour Masterplan
TYPE: Commission, 2008
STATUS: Concluded
LOCATION: Helsinki, Finland
CLIENT: City of Helsinki
PROGRAM: 25,000 m² of retail, 4,500 m² of offices and 3,500 m² of housing
TEAM: ALA partners Juho Grönholm, Antti Nousjoki, Janne Teräsvirta and Samuli Woolston with Aleksi Niemeläinen, Auvo Lindroos, Sami Mikonheimo, Jani Koivula, Karl Berggren and Ossi Konttinen
COLLABORATORS: SITO (traffic engineering), MA-SU planning (landscape architect), Juhana Heikonen (architectural historian), Meri Louekari (architectural theory), Sampo Ruoppila (sociologist)

