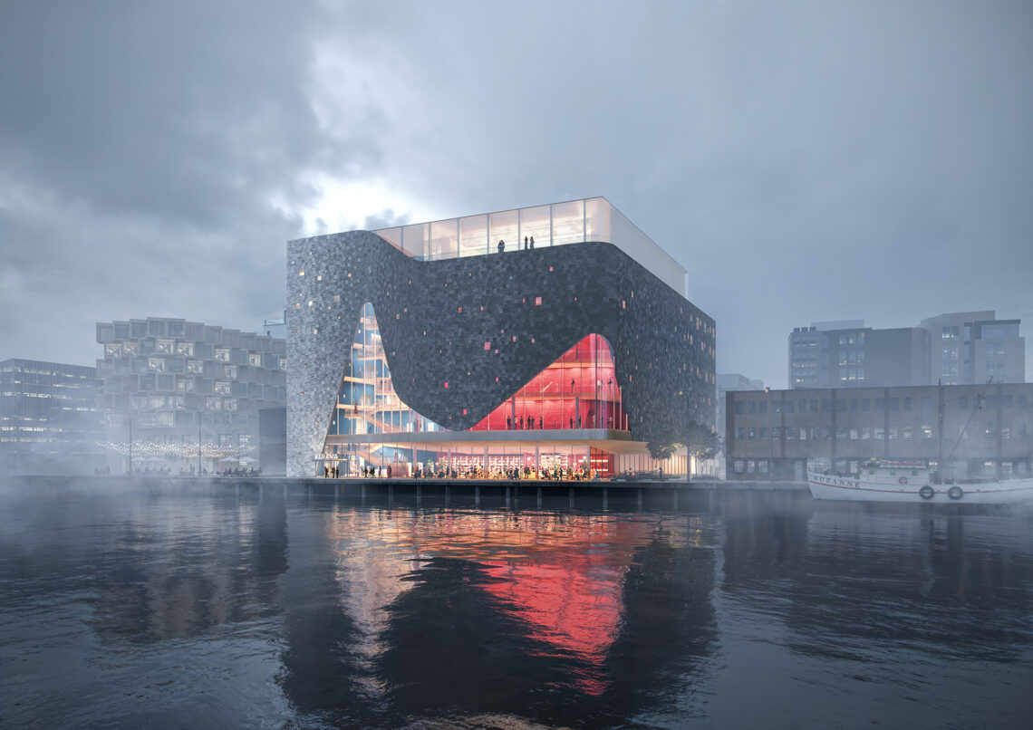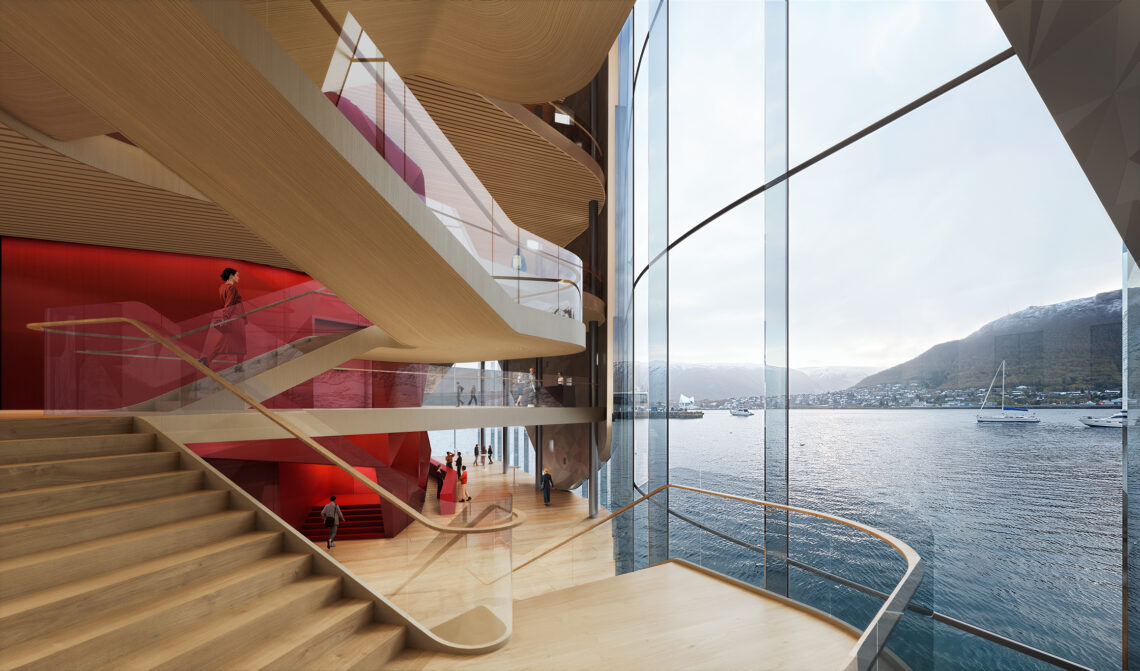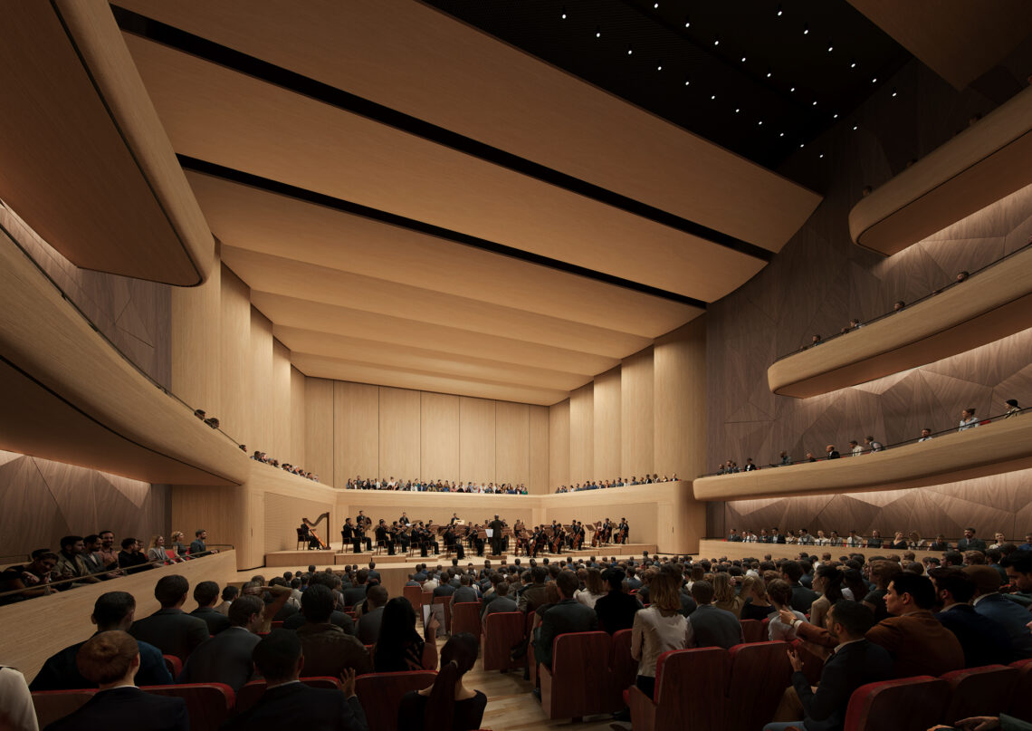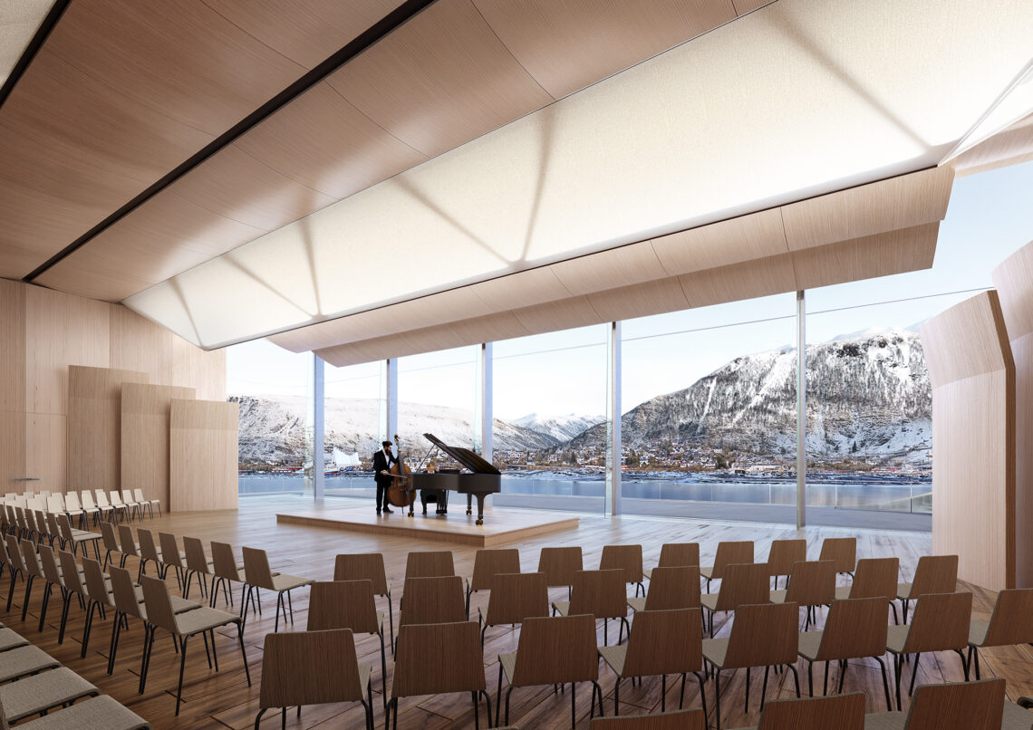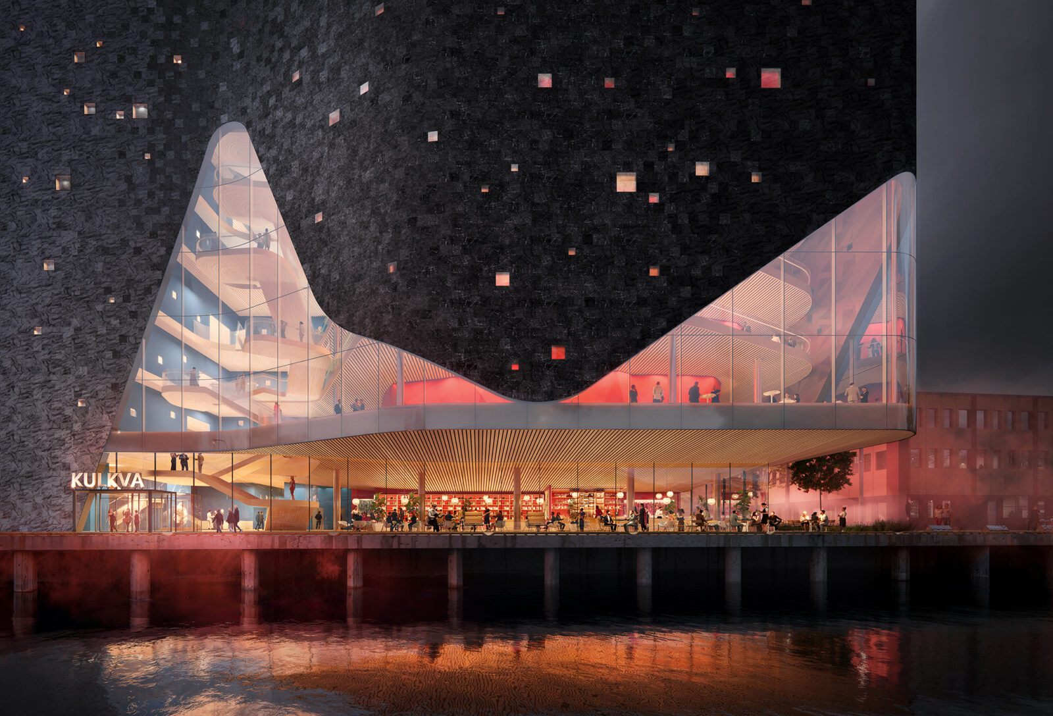
Tromsø Cultural Quarter
ALA Architects in collaboration with Nordic Office of Architecture have won the invited design competition for a new cultural quarter in Tromsø, Norway. The project encompasses 17,000 SqM of new construction on the site of the old Mack brewery, housing a cultural center, the concert hall of the Arctic Philharmonic, and the Northern Norwegian Art Museum in one shared building, integrating cultural life with the city center.
The two independent cultural organizations will be nestled within a shared protective shell, its brightness standing out in the darkness of the long winters. The lobby, a “third place”, will sit at the heart of the structure, acting as the glue that binds all functions together. By combining music, performing arts, and an art museum, the foundation for a cultural quarter brimming with unique experiences is laid. The institutions will harmonize to create a new landmark in the Arctic city.
The design seeks to seamlessly integrate the two institutions into a unified structure, featuring a central core that spans all floors to ensure cohesive communication, efficient logistics and optimal site utilization – with the “third place” elegantly distributing the audience and visitors across all floors. The solution will not only strengthen the institutions as such but will also provide an excellent foundation for shared use and a robust starting point for the development of additional functions within the city block. Additionally, the compact volume, with its limited façade area, is a significant advantage in what comes to the sustainability of the structure.
The architecture is inspired by the surroundings and the nature, seamlessly integrating with the environment. The new building will sit proudly in the heart of the city, embodying the spirit of Tromsø. It will help to better connect the area with its wider surroundings, transforming the brewery site into a vibrant urban space. The building will play a crucial role in the ongoing development of Tromsø, enhancing its urban landscape.
The concert hall blends elegant, modern design with optimal functionality. Its discreet fan shape and thoughtful acoustics ensure a powerful, enveloping sound. The hall’s versatility allows it to seamlessly transform from a concert venue to a theater. The chamber music hall, with its spectacular views and flexible technical and acoustic design, is perfect for a variety of genres and events. It has its own lobby area, making it ideal for both intimate performances and larger gatherings like conferences and banquets.
The new cultural quarter will not only house the Arctic Philharmonic and the Northern Norwegian Art Museum but also serve as a vibrant hub for the city’s cultural life. By integrating seamlessly with the natural surroundings and the urban landscape, the development will create a dynamic cultural environment for residents and visitors alike.
NAME: Tromso Cultural Quarter, competition entry Samklang
TYPE: Invited competition, 1st prize, 2024
STATUS: In progress
LOCATION: Tromso, Norway
CLIENT: Tromso municipality
PROGRAM: Concert hall, chamber music hall, gallery space, office space, café, store and support space, 17,000 m² total
TEAM AT ALA: Juho Grönholm, Antti Nousjoki and Samuli Woolston with Lotta Kindberg, David Gallo, Jenna Hukkinen, Epp Jerlei, Olli Parviainen and Niina Rinkinen
COLLABORATORS: Nordic Office of Architecture (architect partner), Kahle Acoustics (acoustics design), Charcoal Blue (stage design), Casson Mann (museum specialist), Norconsult (landscape design, engineering), Turzen (visualizations)
