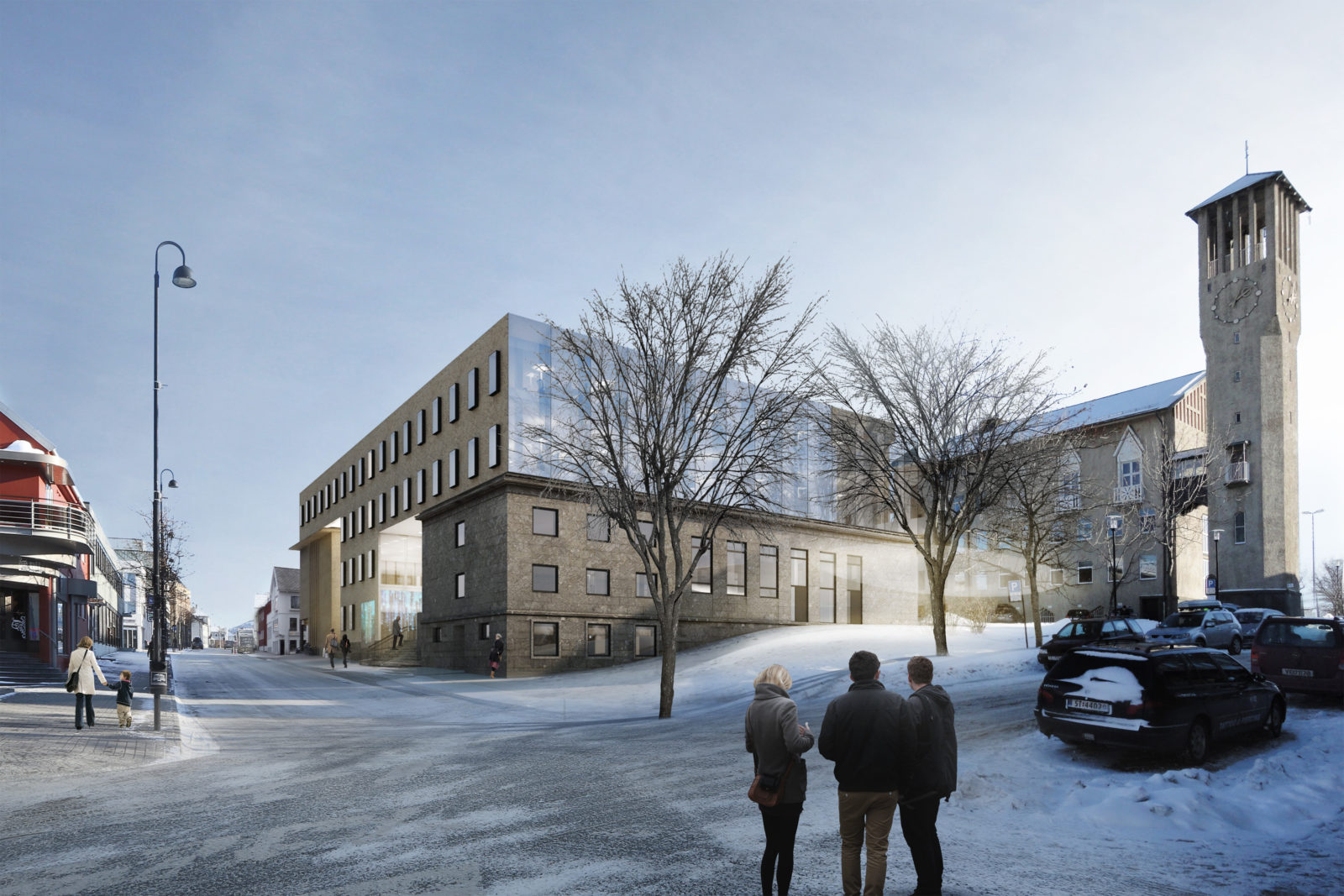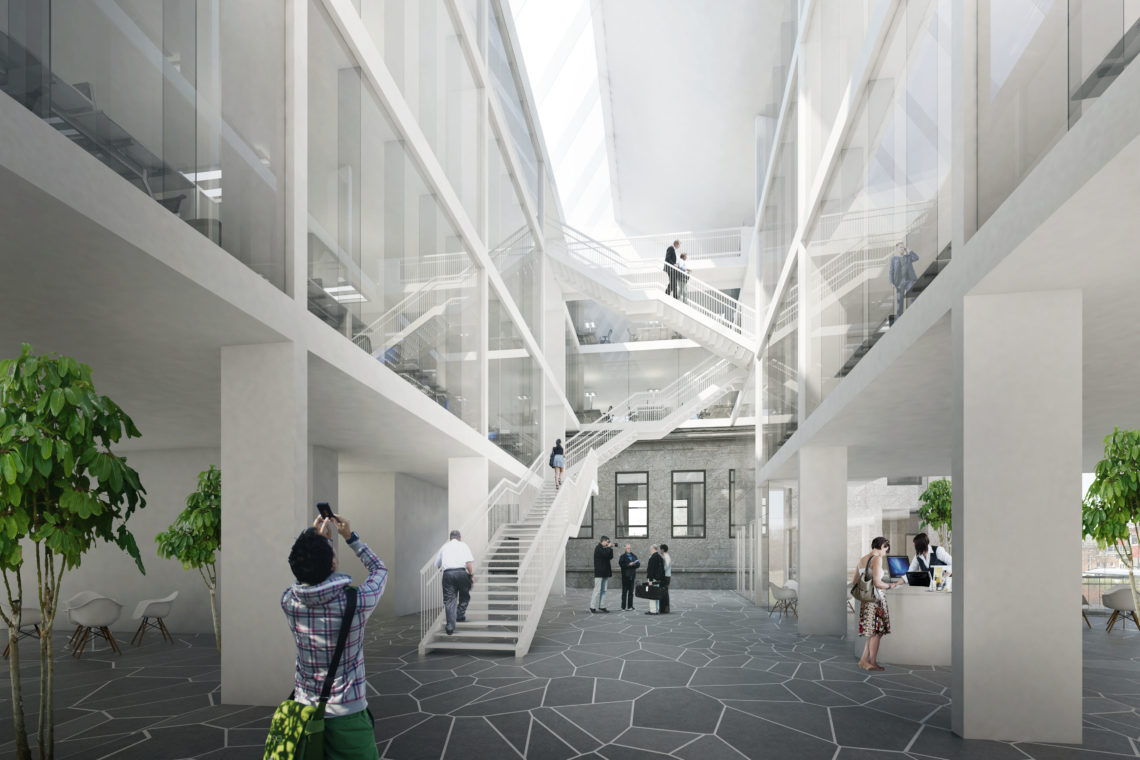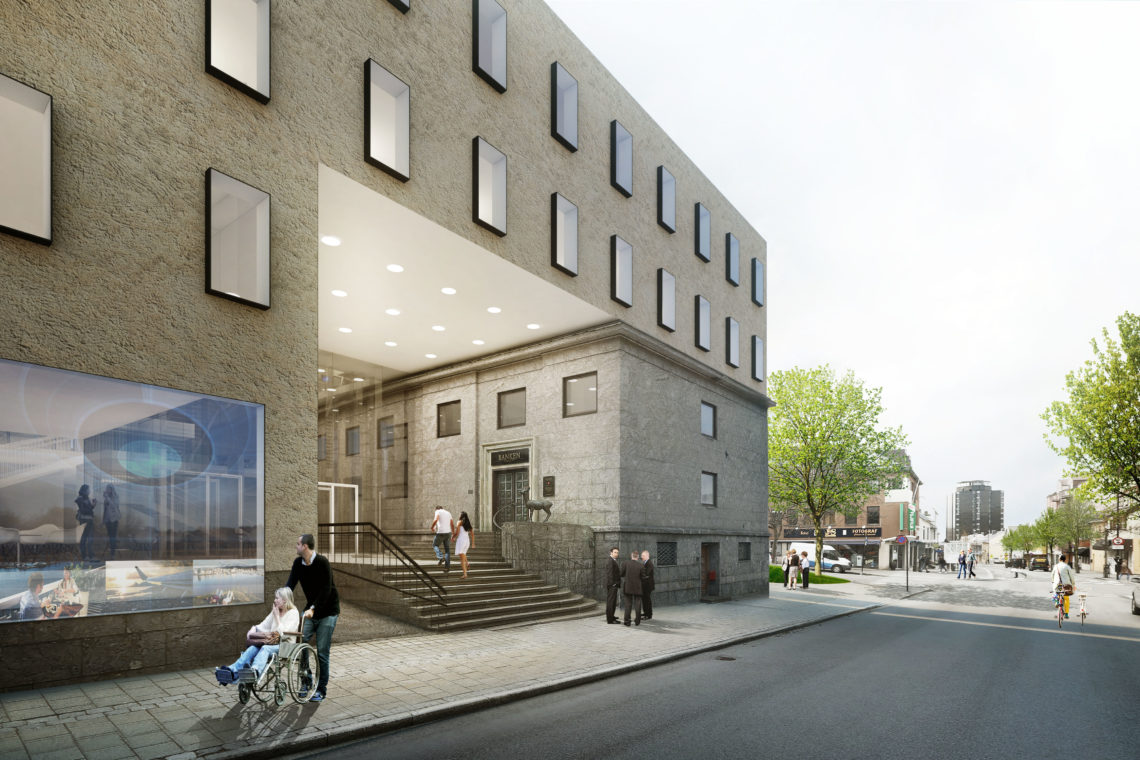
Bodø Town Hall
Our proposal is based on combining the eccentric, charming and powerful architecture of the old town hall with a functional concept of bringing all the municipal officials under one roof. The new building will not compete with either the existing town hall or the new cultural projects currently under construction. Instead, it will be a daring combination of old and new.
The new addition will extend over the existing bank building to create an invigorated plaza and new architectural framing for the most important public space around the town hall. The restaurant terrace will further invigorate the plaza and give the municipal administration a casual, friendly face. The ramp to the garage is relocated. The main entrance to the old town hall will retain its grand character.
The architectural approach consists of somber finishes, surfaces, forms and details that blend in with the eclectic whole, but with a powerful uncompromised overall concept. The bank and library buildings are invaded to turn the block into a functional entity. Their facades and roof eaves are preserved but interiors submerged into the new complex. Old roof shingles are recycled as cladding in indoor public spaces.
The configuration of the block is based on optimizing the functional layout of the new office spaces and their connections with the existing buildings. Better functionality is reached through efficiency, cost-effectiveness, and the flexibility offered by less floors and larger floor plates.
Eco-certified concrete is used in the building frame and floor structures. The building envelope is heavily insulated and highly energy efficient with reasonably sized triple-glazed windows and solar shading. Ventilation, heating and cooling systems are state-of-the-art. Ground heating and cooling are used to further reduce the ecological footprint of the complex.
NAME: New Bodø Town Hall competition, Union
TYPE: Open competition, 2014, Honorable mention
STATUS: Concluded
LOCATION: Bodø, Norway
CLIENT: City of Bodø
PROGRAM: 10,650 m2 including a 6,675 m2 expansion
TEAM: ALA partners Juho Grönholm, Antti Nousjoki, Janne Teräsvirta and Samuli Woolston with Tonny Jensen, Tiina Liisa Juuti, Anders Jönsson and Jussi Vuori
COLLABORATORS: VIZarch (renderings)

