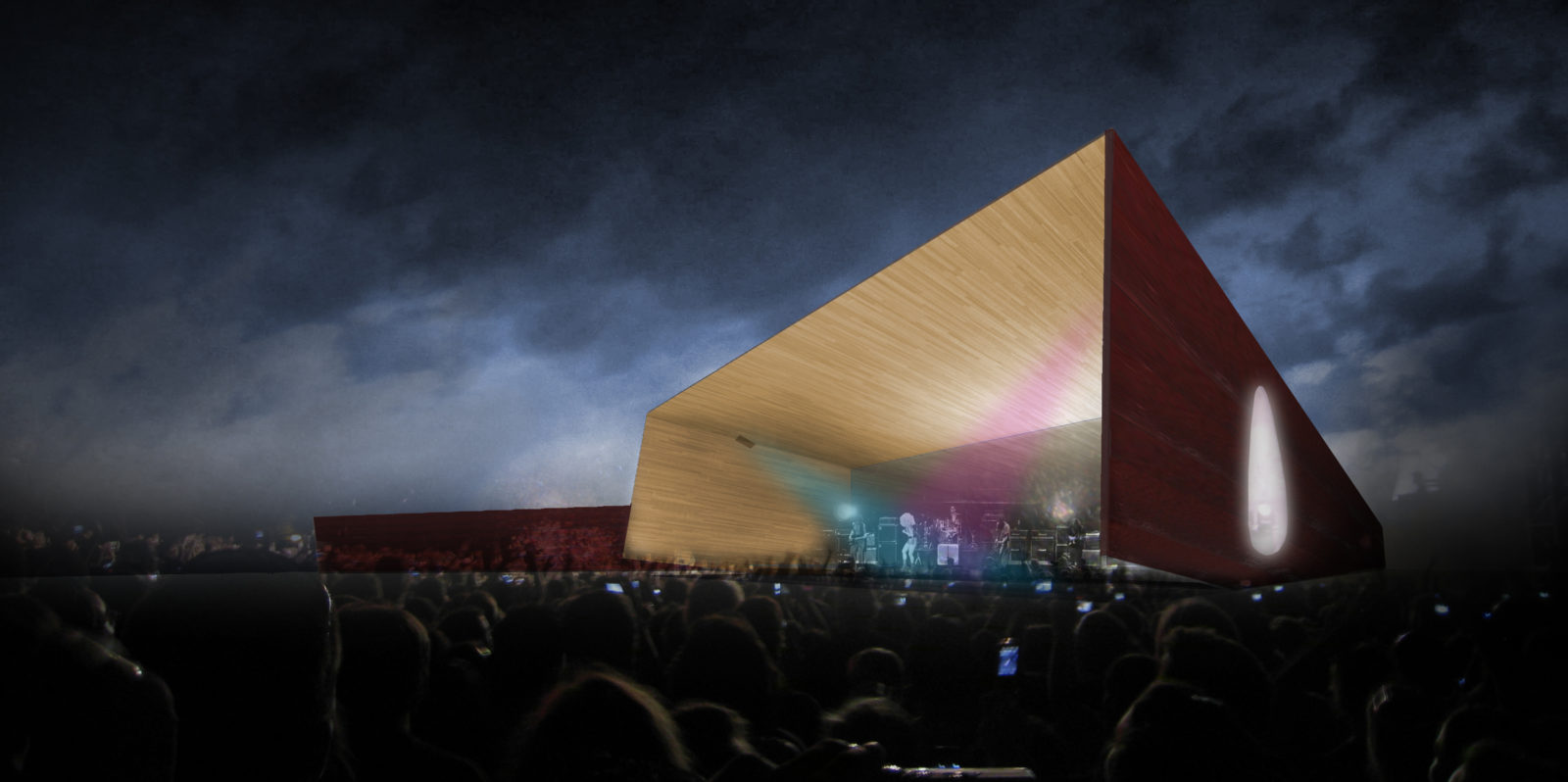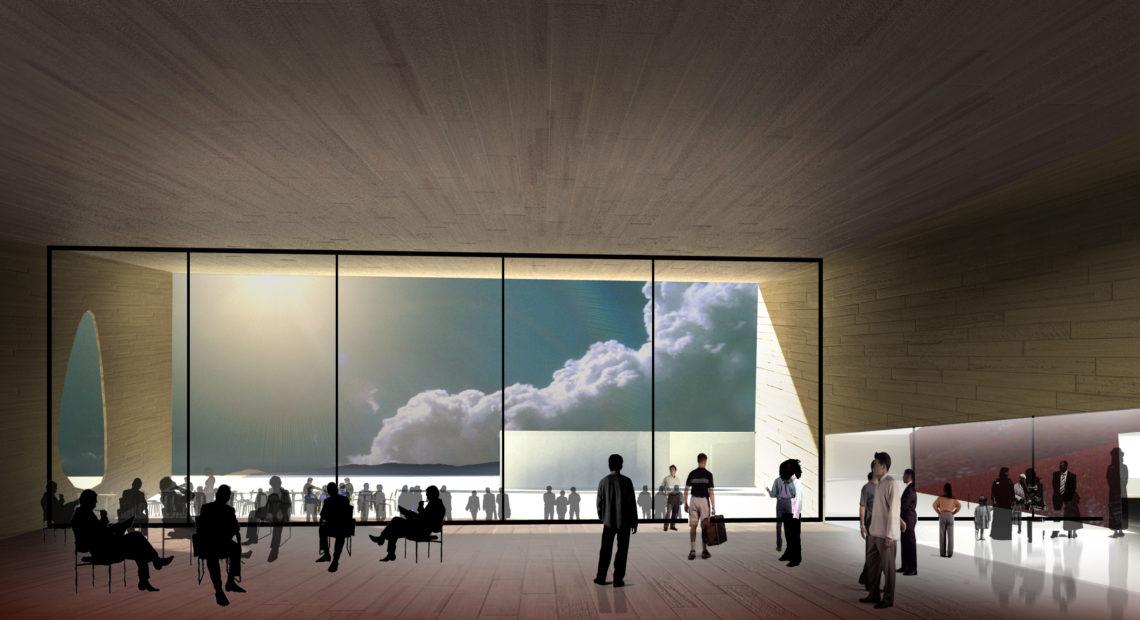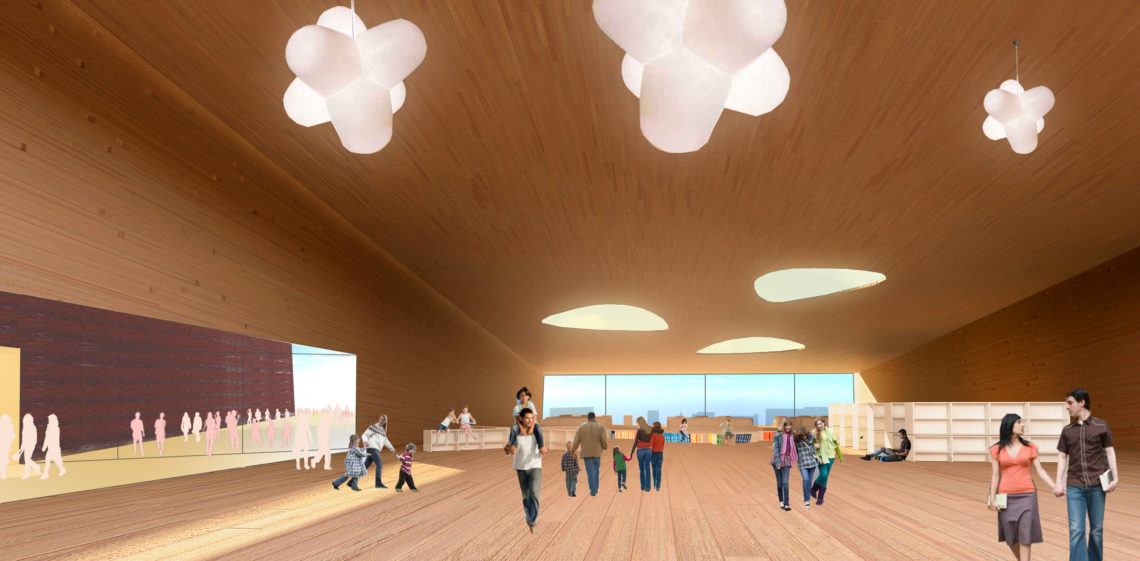
Book & Blues House Notodden
The building opens up like a book cover, and invites people in to read, to enjoy the blues, drink coffee, watch a movie, laugh, cry, fall in love and live. All functions are located on the same level and they open to the central “hinge” space.
This glass roofed atrium is the hub for all functions. The library is to the left. The reception with a shop and the wardrobe is in the middle and the auditoriums are to their side. The Blues Café and a temporary exhibition area are to the right. The Café can be extended without difficulty to the exhibition area and the foyer.
The “Live Scene” / Café has a central place and importance in the building and can be used both as a live music club, or as light and airy café premises with a terrace and great views. The presented solution requires no escape corridors, stairs or extra foyer areas. The design is based on the efficiency of the volumes. The live stage and the auditorium are tall spaces, other parts of the building are low.
The architecture supports the idea that the building is the community’s new gathering place. The project is characterized by co-use and generality. The Book and Blues House will be a landmark, but also a functional space which buzzes with activity. The cantilevered outdoor stage is the main architectural element of the design. Once a year the main stage opens for festivals – the rest of the time it is a physical reminder of the upcoming events.
NAME: Bok & Blueshuset competition, Blues Section
TYPE: Open competition, 2010, Honorable Mention
STATUS: Concluded
LOCATION: Notodden, Norway
CLIENT: Notodden Municipality
PROGRAM: 3,000 m2 cultural center
TEAM: ALA partners Juho Grönholm, Antti Nousjoki, Janne Teräsvirta and Samuli Woolston with Auvo Lindroos and Yena Young
COLLABORATORS: Erik Sandsmark (local architect partner)

