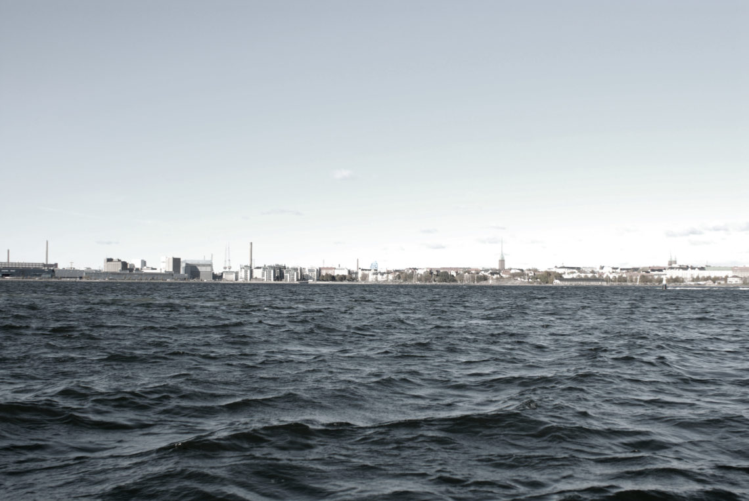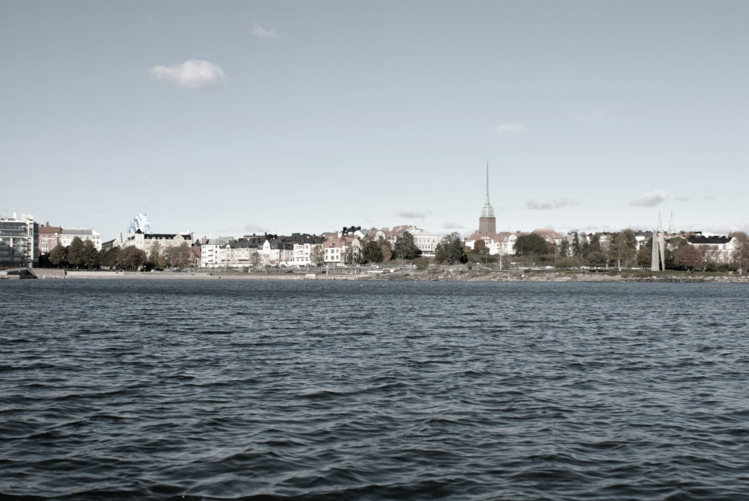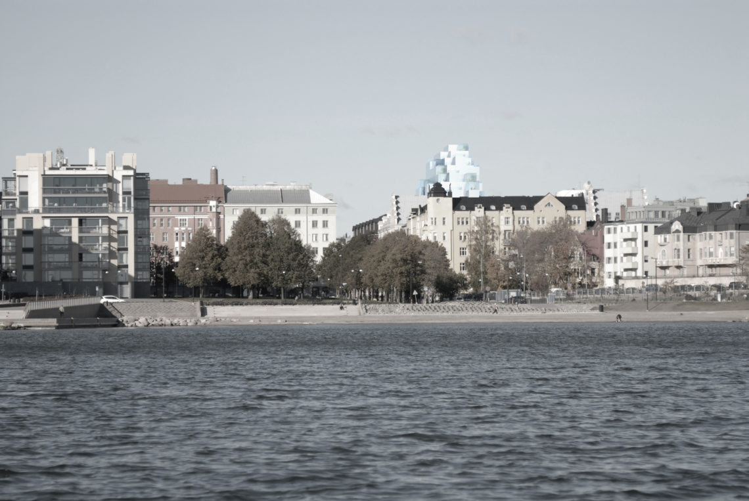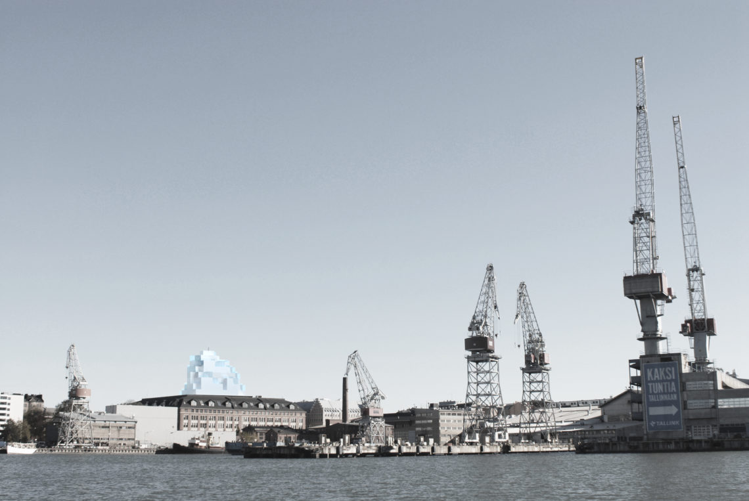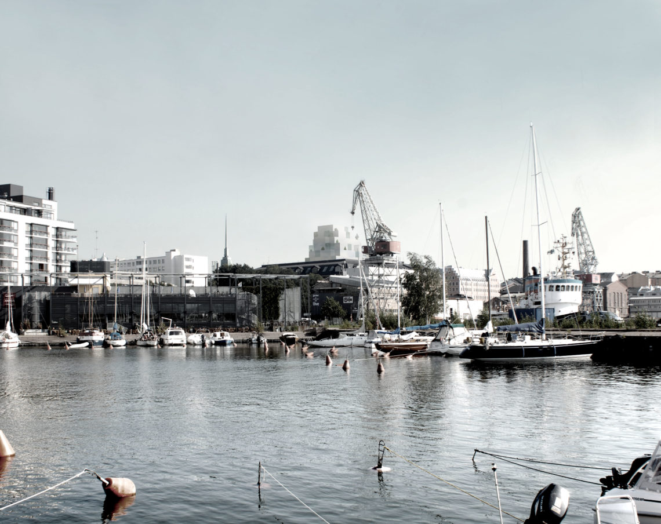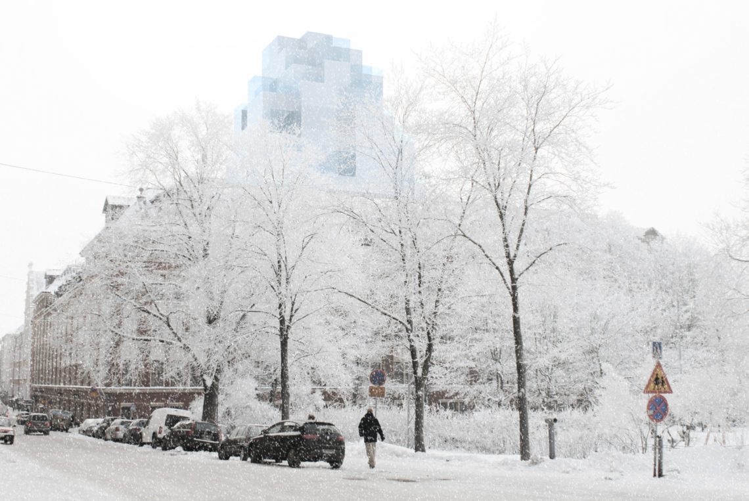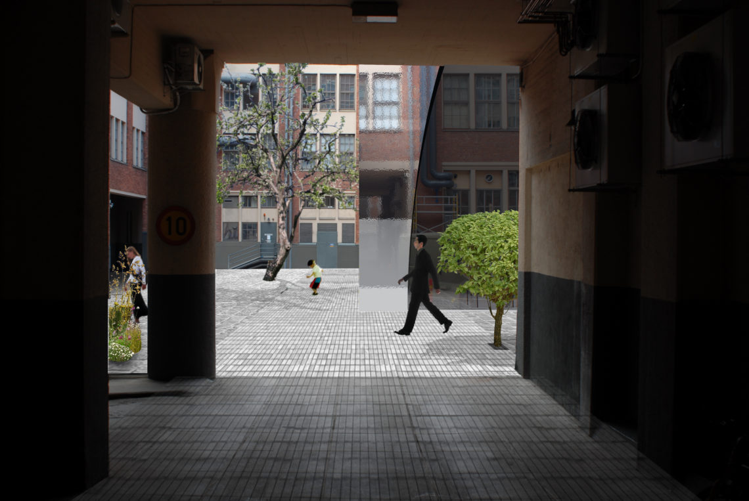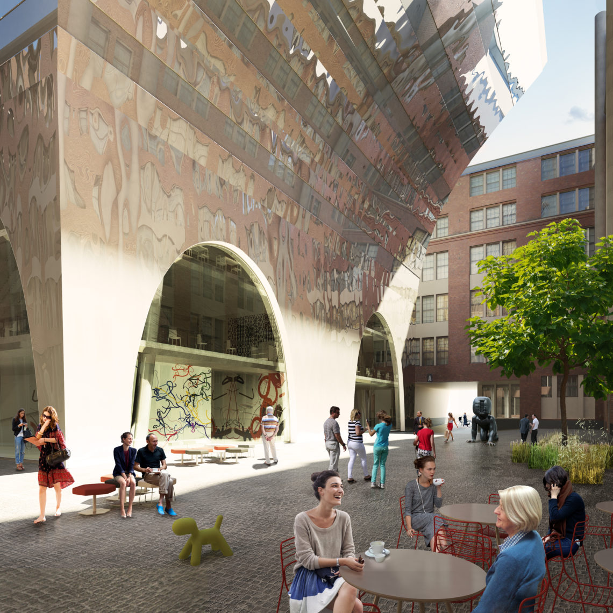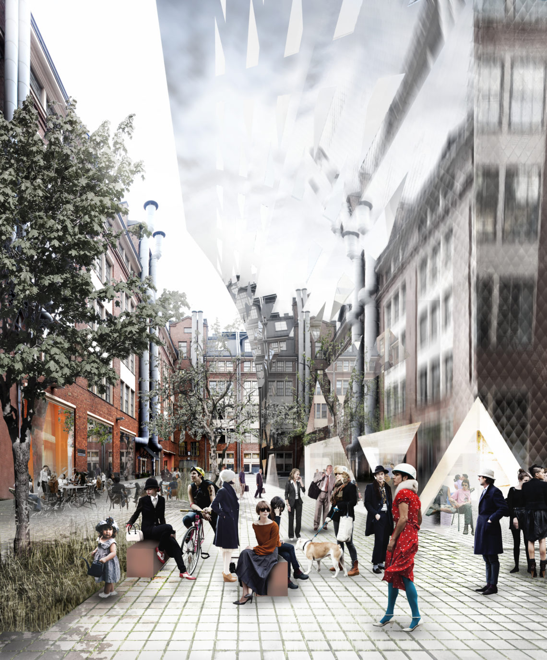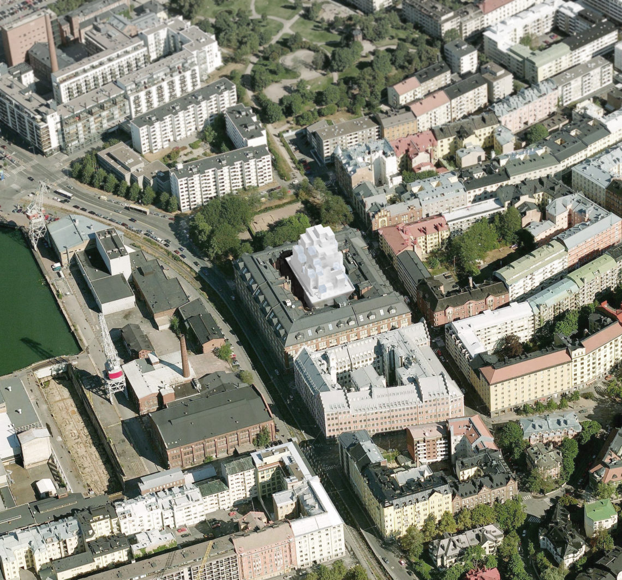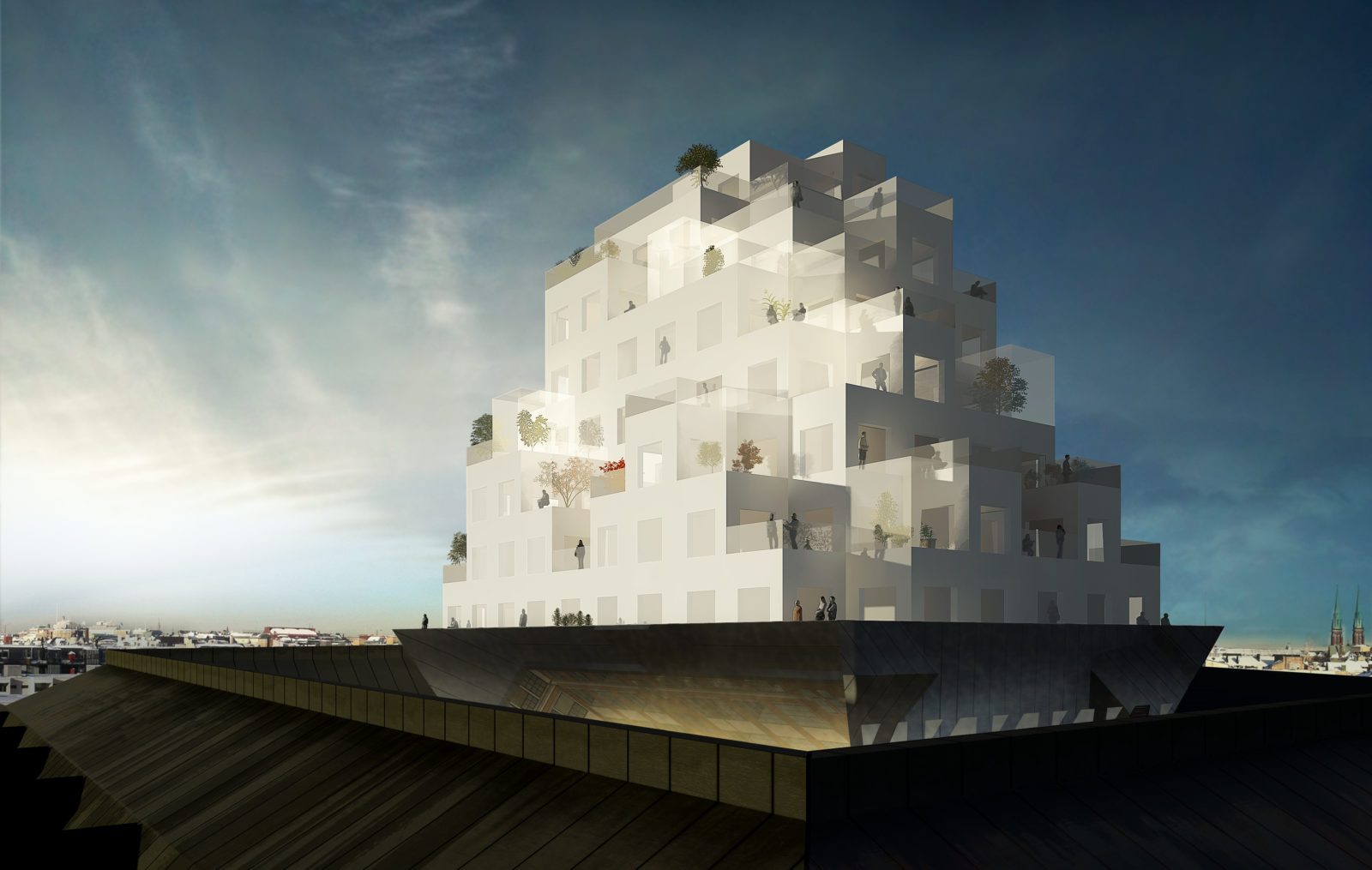
Cloud City
Helsinki is currently developing new sustainable methods for building the city. Primarily these projects aim at increasing density at the expense of urban sprawl. One question is how to make existing built areas denser, and another, where and how to build high. The Cloud City project is one possible answer. As its site the project uses the large courtyard of the 1930’s Nokia cable factory block, Merikortteli. It aims at combining the single family house typology with a central location and high-rise views. This is achieved by using an office tower to elevate the residential building above the surrounding ridge line. The building is literally two different architectures piled on top of each other. These two identities are never present simultaneously so they can be completely optimized for their own use and conditions. Both sections have adopted a type of camouflage relating to their specific situations.
The lower office section has a façade that reflects the surrounding brick walls, becoming a distorted reflection of its container. Its form and reflective facade direct additional light into the yard in the winter, while in the summer it provides shade against overheating. The apartments above are made up of one-room-sized units, creating a small scale, detached house feel. The private terraces and greenhouses give a sense of having your own garden. Each apartment has magnificent views to the sea and across central Helsinki. On the scale of the cityscape, the pixelated shape, lined by reflective glass railings and conservatories, gets the building to blend into the skyline. The courtyard will be built into a public garden, with the ground level containing public functions. The 9th floor will house a public cafe with full views to the sea.
NAME: Cloud City
TYPE: Commission, 2009
STATUS: Concluded
LOCATION: Helsinki, Finland
CLIENT: Ing, later CBRE
PROGRAM: Infill development with 3,500 m² of housing over 4,500 m² of offices and 500 m² of public and 2,000 m² of support spaces
TEAM: ALA partners Juho Grönholm, Antti Nousjoki, Janne Teräsvirta and Samuli Woolston with Julius Kekoni, Pekka Tainio, Jan Galecki, Ossi Konttinen, Jyri Tartia, Petra Grisova and Yena Young
COLLABORATORS: Saraco, ARUP, Aaro Kohonen Oy, Insinööritoimisto Olof Granlund Oy, Insinööritoimisto Severi Anttonen Ky, L2, Stoltmallit
