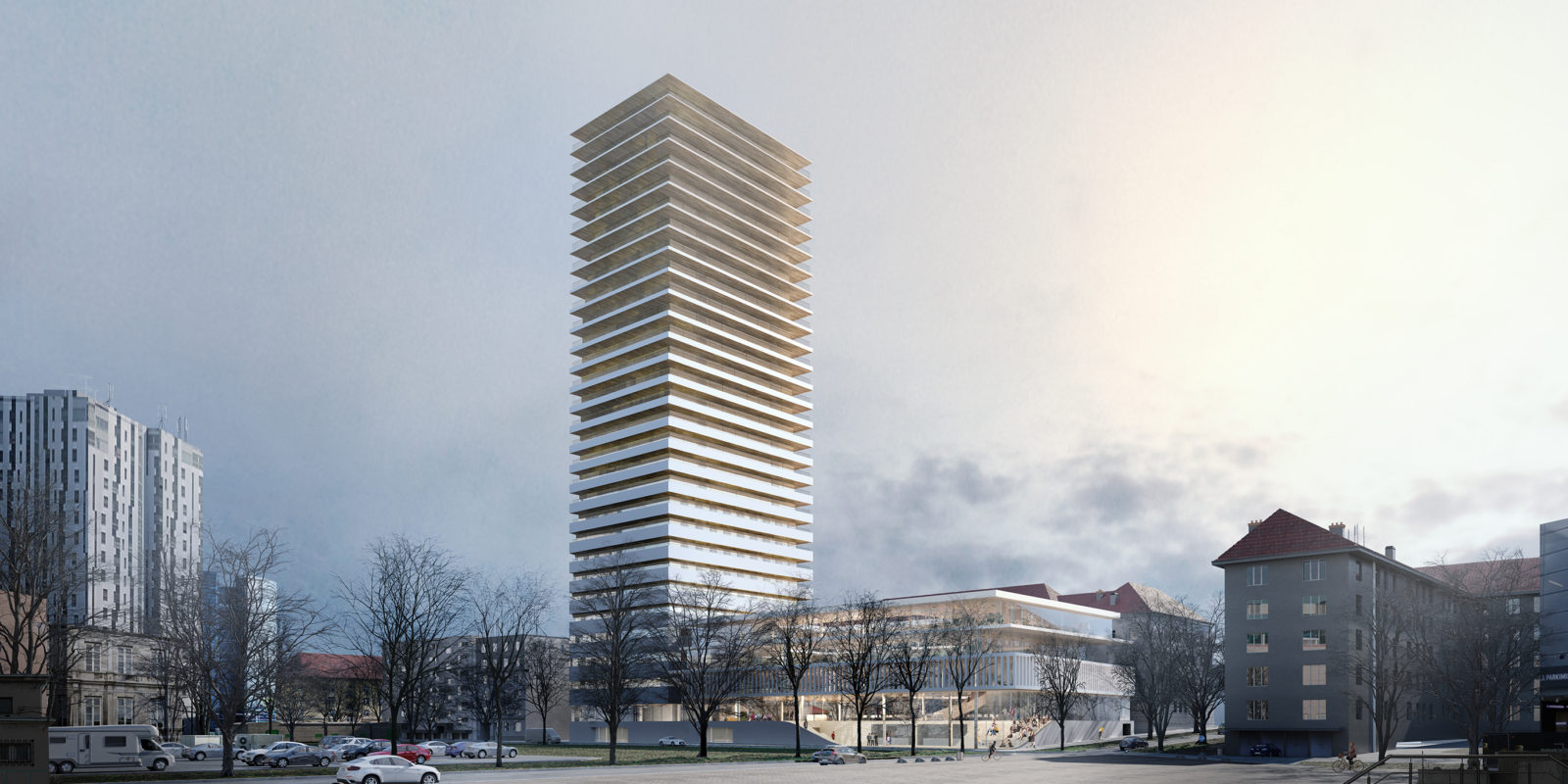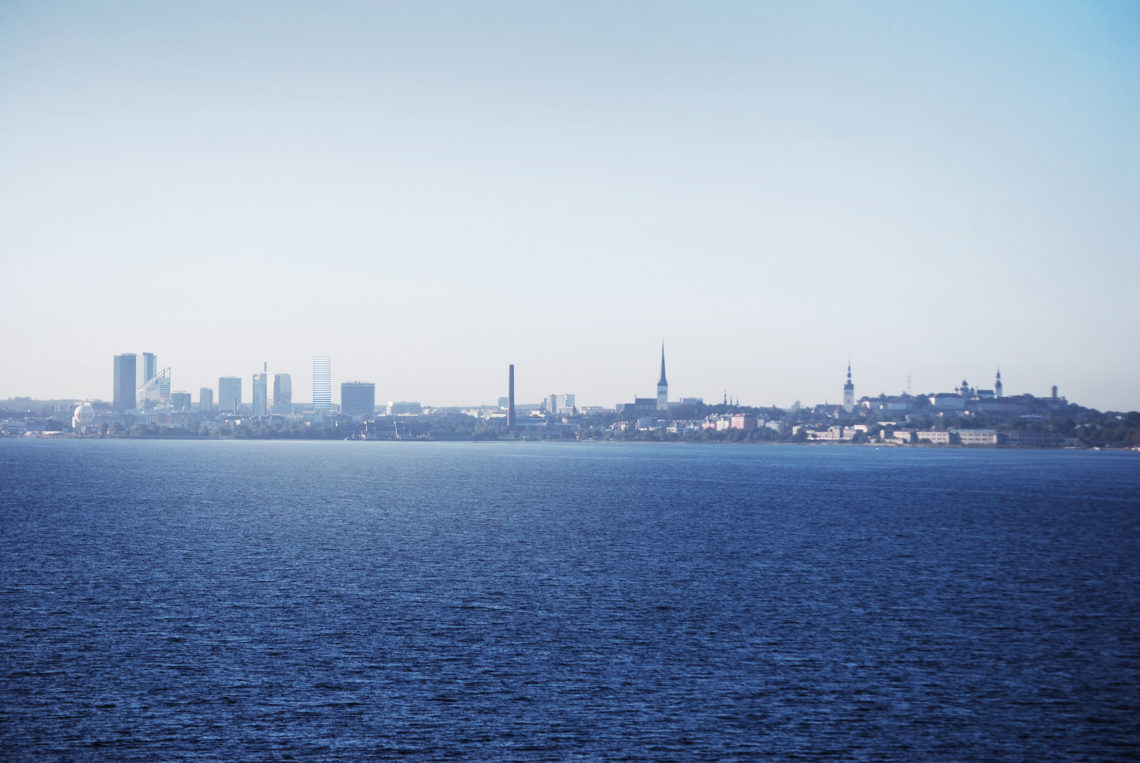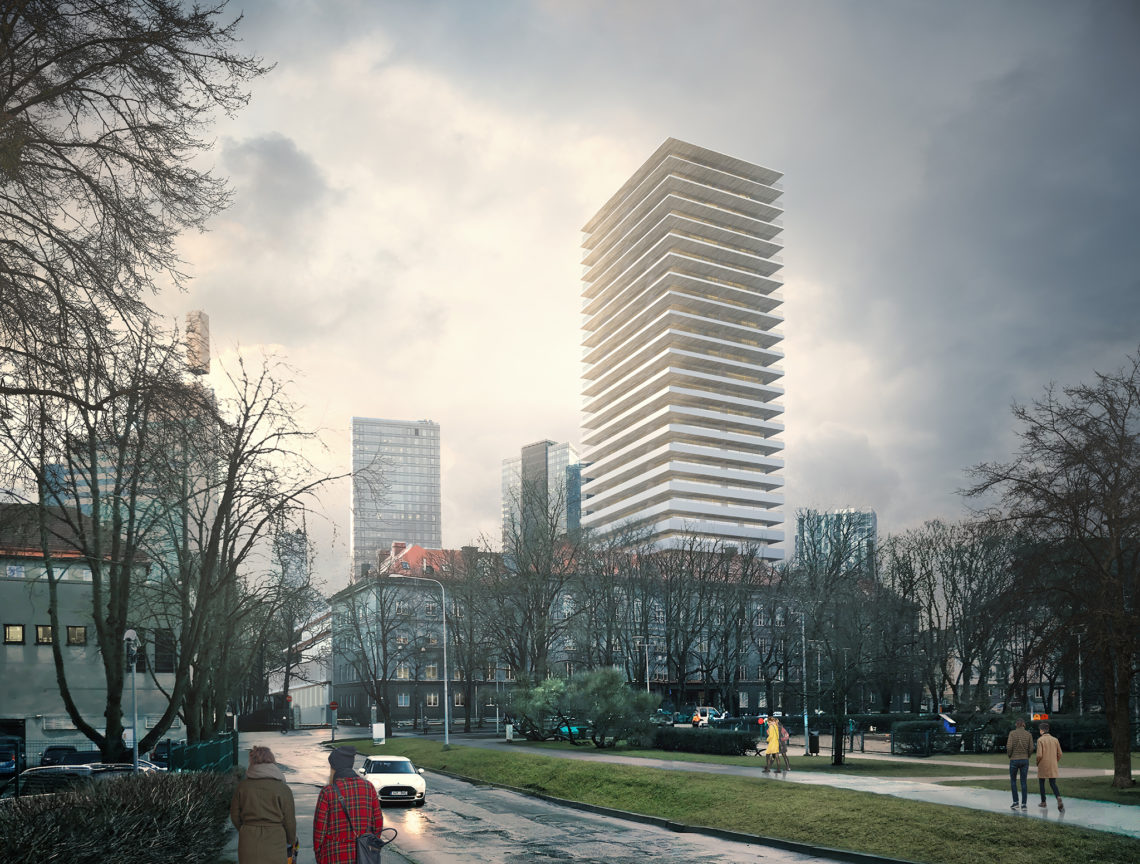
Estonian Business School campus extension
The Tallinn skyline is iconic. The relatively flat surrounding landscape and long views from the sea provide a majestic context for the Old Town, whose romantic spires and beautiful rooftops draw an enchanting and ever-changing geometry towards the sky. Our design for the EBS tower, titled Eedu, will blend into Tallinn’s contemporary cityscape with an elegant and powerful architectural composition. The solid pale horizontal lines of the stone-clad floor plates gradually get thinner as the building rises towards the sky, generating a rich and beautiful effect from afar. The glass façades between the stone plateaus blend into the sky, rendering the tower recognizable as an abstract landmark even from far away. The new tower embodies both the permanence and solidity of the Old Town and the glossy dynamic of the central business district.
The location of the hybrid tower has been carefully analyzed so that the tower complements the developing neighborhood without disturbing it with shadows. The new school building, linked with the existing Estonian Business School, provides it with a perfect pedestal. It activates the ground plane by creating active street spaces and human-scale urban environment on all sides of the development. The old school building will remain the main face of the complex. A beautiful contrast with the formal, symmetric old building and the modern, free-flowing extension is born. The new school building is conceived as a stack of individual open platforms, intersected by larger three-dimensional spaces such as the main auditorium. This open platform character contrasts the old building, and provides an interesting ground level condition around the building. The access to logistics and parking is well-integrated into the structure, creating an intimate pedestrian area in front of the new entrance. The ground floors of the new buildings also contain small store facilities offering additional links with the historical urban scale.
The new school building plays an important role in the trio of distinctive buildings that create the future EBS quarter. It faces the small pedestrian street inside the large urban block, opening into an intimate public space in the heart of the city. The bottom level of the school is a solid volume emerging from the slightly sloping ground plane. The solid is cut by a sculptural wave-like main entrance staircase, which leads the public to the main lobby floor, a continuous plateau of flexible activities including study areas, work spaces and a cafeteria. The main auditorium rises from the lobby floor as a 3D-floor-plate, and acts as an informal staircase and seating area when not closed off by curtains or movable acoustic walls for private presentations. This dramatic feature defines the interior of the two lower floors while a grid of columns and the elevator and egress stair cores form the other permanent elements on the otherwise open and flexible furniture-defined floor plates. The top two levels of the new school building are defined more as flexible deep-frame office buildings, which can be configured for education or for business use, and shared between multiple users. The levels are formed around a three-dimensional sequence of courtyards, providing light, air and flexibility with the possibility of inward-facing classrooms and workspaces in addition to those on the perimeter. The rooftop contains an informal roof terrace for school, office and residential activities; a semi-private neighborhood spot, which can be reserved for various events. The balconies of the lower new school floors are connected with a sequence of informal outdoor ramps, which lead onto the roof terrace.
The program and the context of the tower both offer excellent possibilities for the creation of interesting and smart architecture. The tower is a direct representation of its hybrid program: starting from the office spaces of the lower levels, where the façades consist of glass-stripe windows interspersed with a solid wall stripe clad with natural stone, the façades gradually become three-dimensional as the solid walls transform level by level into a balcony front. The balconies grow bigger as we reach the luxury apartments of the upper levels while the solid parts seen in the façades on the lower levels simultaneously diminish into the front edges of the balconies. This effect creates a subtle, but surprising visual identity for the project based on the functionality and the permanently differing characters of the floors on different heights. The tower becomes instantly recognizable.
NAME: Eedu, Estonian Business School campus extension
TYPE: Invited competition, 2019-2020, 1st prize
STATUS: Under construction, estimated completion 2026
LOCATION: Tallinn, Estonia
CLIENT: EBS Campus OÜ with Metro Capital OÜ
PROGRAM: 30-story-tall mixed-use tower with public space, university facilities, office space, hotel functions and housing, 5-story-tall school extension and 3 levels of underground parking, 35,000 m² total
TEAM IN DEVELOPMENT PHASE: Juho Grönholm, Antti Nousjoki and Samuli Woolston with Maral Alaei, Filippo Dozzi, Virve Kaartoluoma, Owen Lambert, Jiaao Liu, Isabel Sanchez del Campo and Onni Takkunen
TEAM IN COMPETITION PHASE: Juho Grönholm, Antti Nousjoki and Samuli Woolston with Filippo Dozzi, Sampo Honkala, Virve Kaartoluoma, Jiaao Liu, Tatu Rekola and Zhuo Chen
COLLABORATORS: PIN Arhitektid (local architect partner), VÄLI maastikuarhitektid (landscape design), studio ARGUS (interior design), Vlad Vernica (visualizations)

