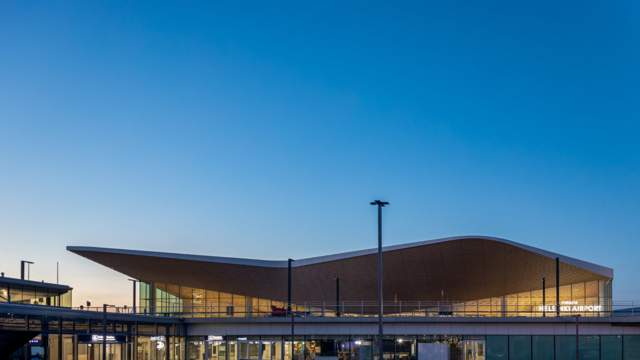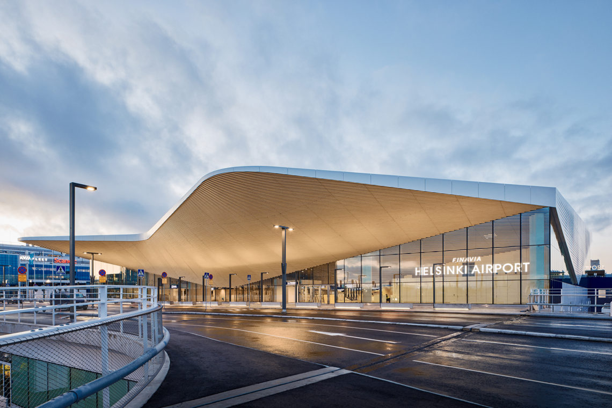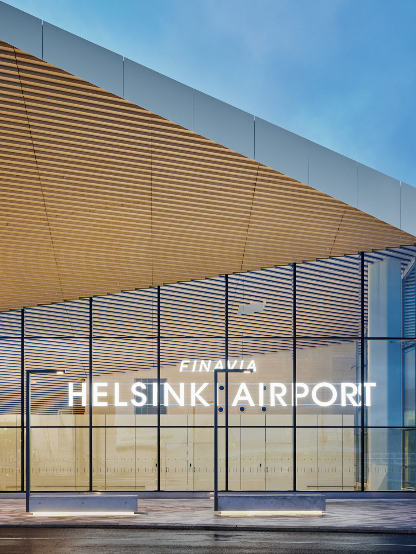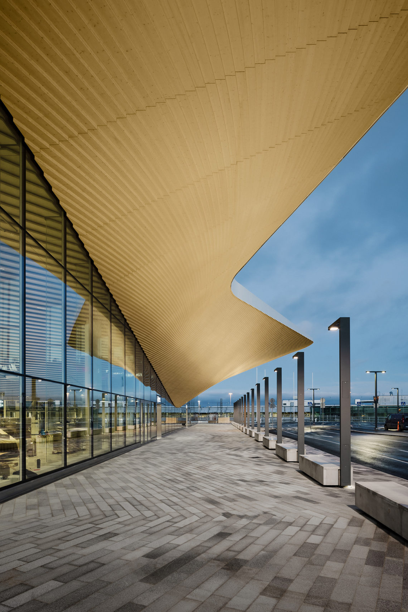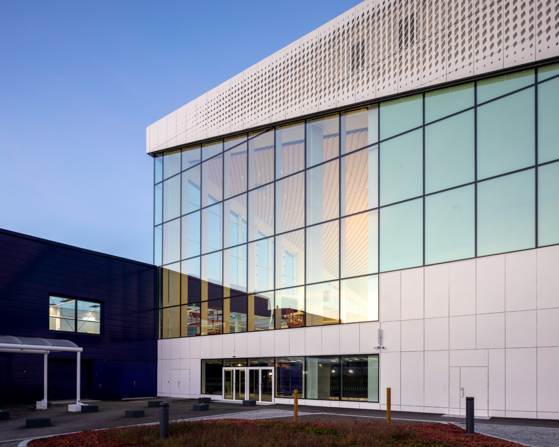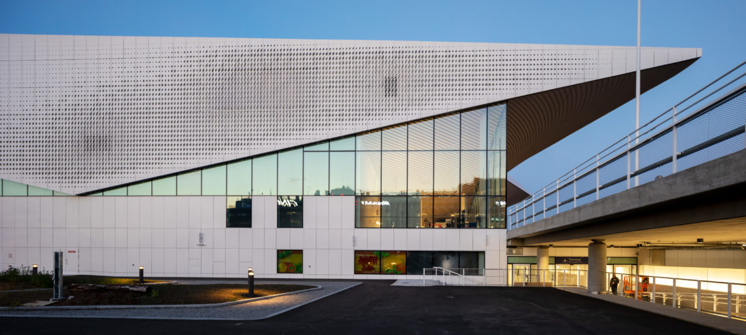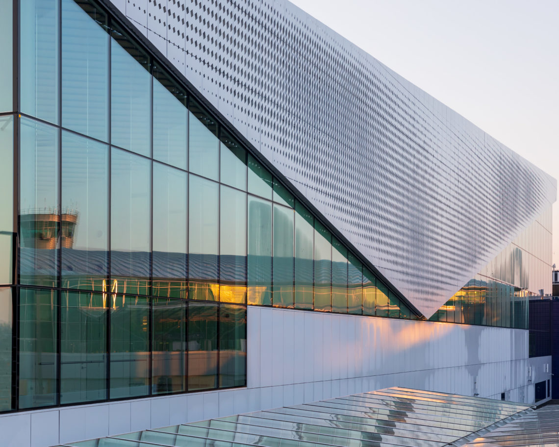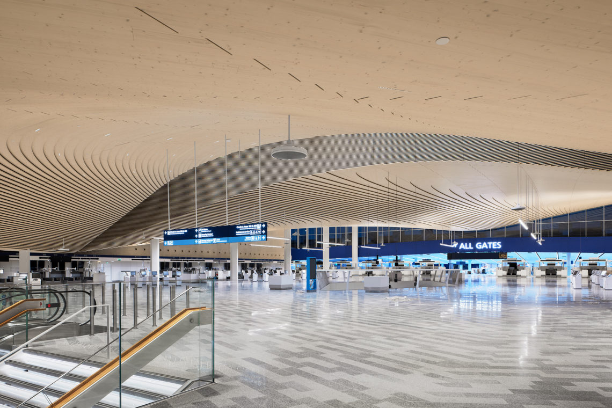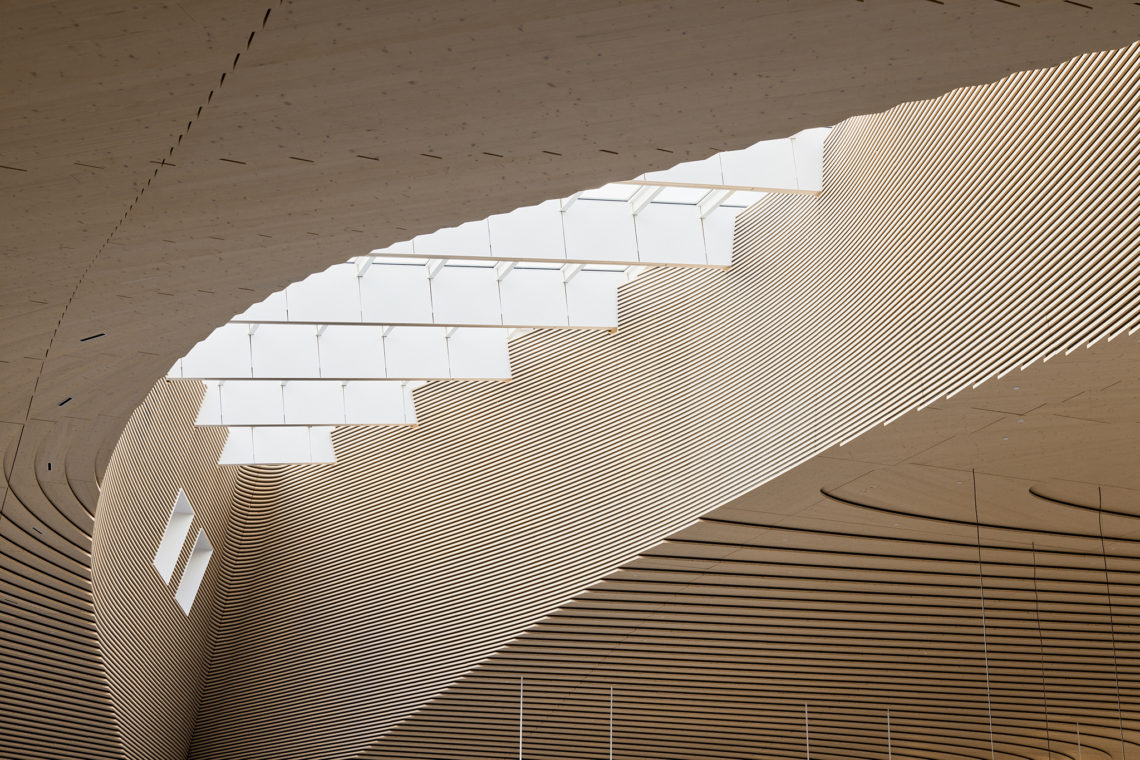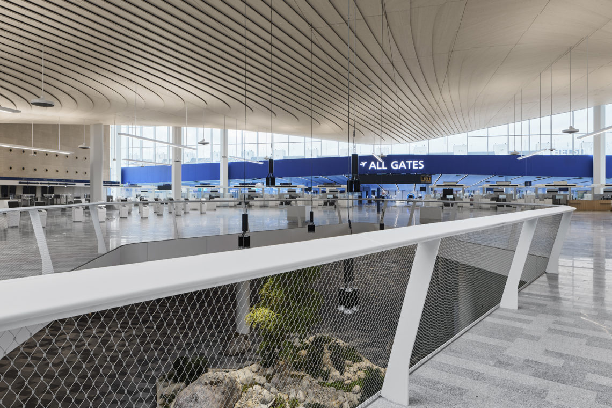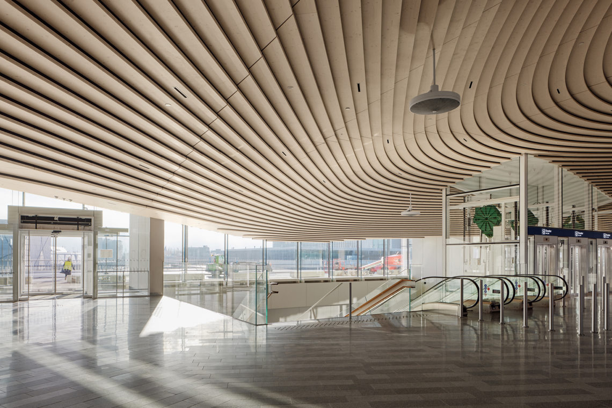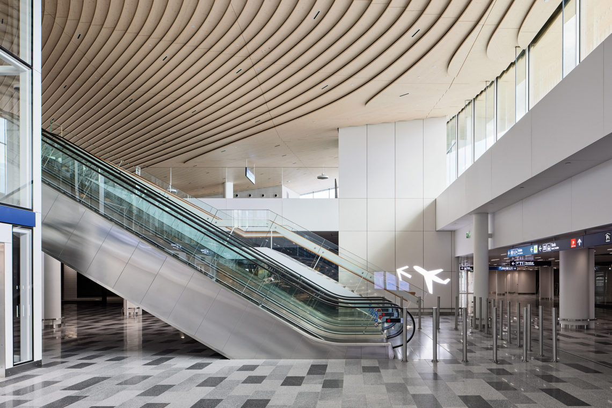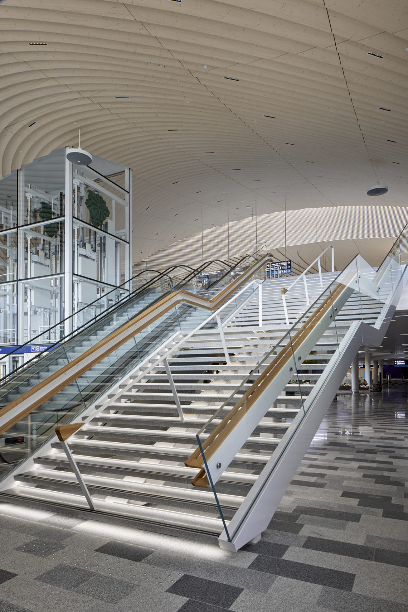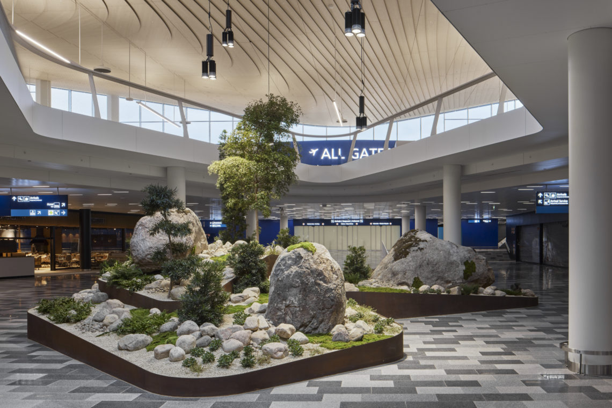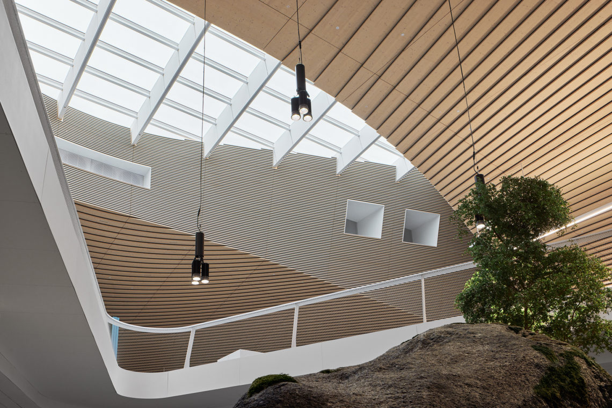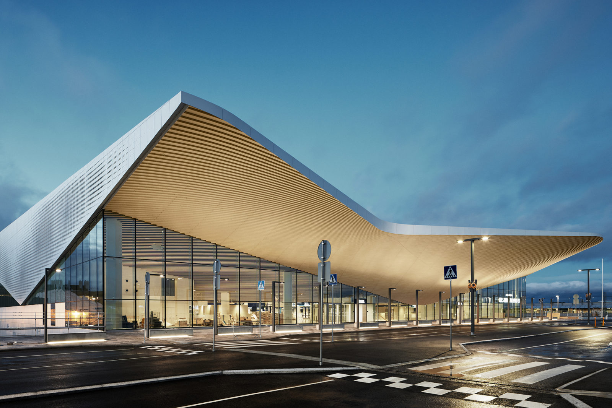
Helsinki Airport departures and arrivals building
The new departures and arrivals building of Helsinki Airport comprises two distinct volumes; the first one defined by its wooden ceiling, the second by its blue color. In addition to the departures and arrivals halls, the building contains a multimodal travel center and the areas for security control, customs and baggage reclaim. As the new building connects directly to the airport’s old terminal 2 building, it follows the traditional logic of separating the flows of departing and arriving passengers onto different levels. The project that started with a design competition launched in 2016, has been built according to the BREEAM Excellent standards as one of the first alliance projects in Finland – successfully within the given timeframe and budget, and with the airport remaining fully functional throughout construction.
For years, architects have aimed at creating illusions of flying and of overall lightness with their designs for terminal roofs and ceilings. This is true also at Helsinki Airport – the ceilings of the older construction phases are seemingly lightweight and tectonic. Even the ceiling of the new departures hall plays with the concept of lightness, but exceptionally combines the lightness with extreme weight. The use of steel structures has enabled the construction of both the column-free departures hall and the massive entrance canopy. These structures are hidden inside the thick ceiling together with the air handling units. The thickness is noticeable when looking at the deep recess of the skylight in the middle of the departures hall or the glass facades of the building. The plasticity of the overall form however makes the ceiling seem as if it was floating in the air. Just like the sight of a jumbo jet taking off, it defies common sense.
The ceiling is made of prefabricated timber units. The flowing shapes of the spruce boards resembling contour lines turn the ceiling into an upside-down version of a three-dimensional map that leads the passengers’ thoughts towards the direction they are headed to – the sky above the runway.
The blue security control volume between the new departures hall and the old terminal building is recognizable already from further away. The blue color continues from the exterior cladding to inside the building volume. The departing passengers immediately notice the blue area behind the check-in kiosks from the entrance. In addition to improving recognizability, the blue color can have a calming effect in the sometimes-stressful security check situation.
The first thing the arriving passengers see after having passed through customs, is the Luoto nature diorama, a freeform installation with living trees, shrubs and stones in a large cor-ten planter. The diorama combines the characteristics of Finnish nature with Japanese garden art. It is also visible from the upper departures level through the diamond shaped opening in the middle of the check-in area. Whereas when looking up through the opening, the arriving passengers will see both the spruce ceiling and the blue sky visible through the skylight above. This solution has led to daylight reaching all the way to the smallest shrubs.
One of the main goals of the project, in addition to improving the airport’s overall functionality and the passenger experience, was to bring adventure and romance back to air travel. The airport now offers a perfect setting for both goodbye kisses and welcoming hugs.
NAME: Helsinki Airport terminal 2 expansion
TYPE: Invited competition, 2016-2017, 1st prize, followed by a design commission
STATUS: Built
LOCATION: Helsinki International Airport, Vantaa, Finland
CLIENT: Finavia
PROGRAM: 43,600 m² of new construction, 35,000 m² of renovations and modifications
SUSTAINABILITY: BREEAM Excellent
TEAM IN IMPLEMENTATION PHASE: ALA partners Juho Grönholm, Antti Nousjoki and Samuli Woolston with Pauliina Rossi, Harri Ahokas, Samuel Albert, Ricardo Cruz Recalde, Franziska Dalheimer, David Gallo, Harri Humppi, Mette Kahlos, Lotta Kindberg, Anniina Kortemaa, Felix Laitinen, Owen Lambert, Franklin Min, Chris Morris, Rachel Murray, Kirsti Paloheimo, Olli Parviainen, Niina Rinkinen, Jorge Rovira, Heikki Ruoho, Mikael Rupponen, Mirja Sillanpää, Pekka Sivula, Tom Stevens, Haïfa Taboubi, Pekka Tainio, Onni Takkunen, Markku Uimonen, Camila Urrego, Tora Hay Walseng, Huopu Zhang and Erica Österlund
TEAM IN COMPETITION PHASE: ALA partners Juho Grönholm, Antti Nousjoki and Samuli Woolston with Pauliina Rossi, Harri Ahokas, Petri Herrala, Lotta Kindberg, David Gallo, Jiaao Liu, Jasper Lorentz, Rachel Murray, Kirsti Paloheimo, Olli Parviainen, Mikael Rupponen, Pekka Sivula, Pekka Tainio and Tuulikki Tanska
COLLABORATORS: SRV Construction (main contractor), HKP Architects (architect partner: terminal renovation, new parking facility, new connection to railway station), Ramboll Finland (structural and services engineering, traffic planning), Gravicon (BIM coordination), VIZarch (renderings), Mir (renderings), Brick Visual (renderings)
PHOTOS: Tuomas Uusheimo, Marc Goodwin
