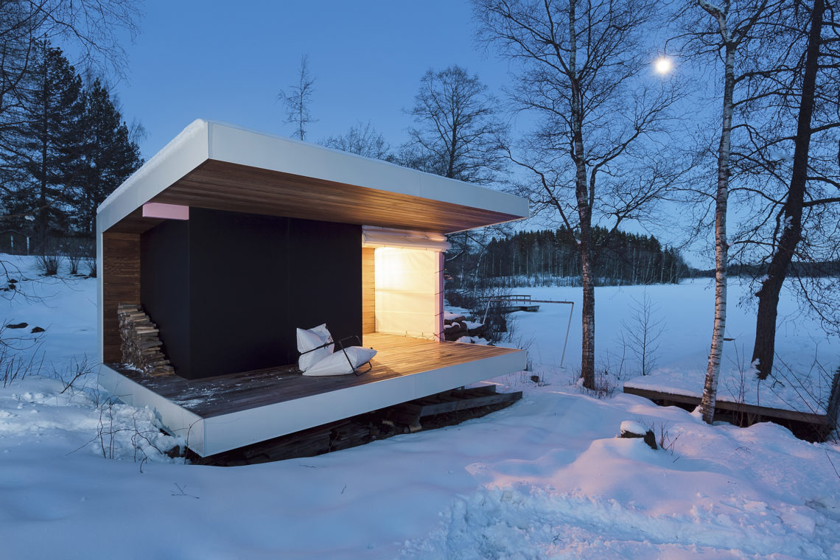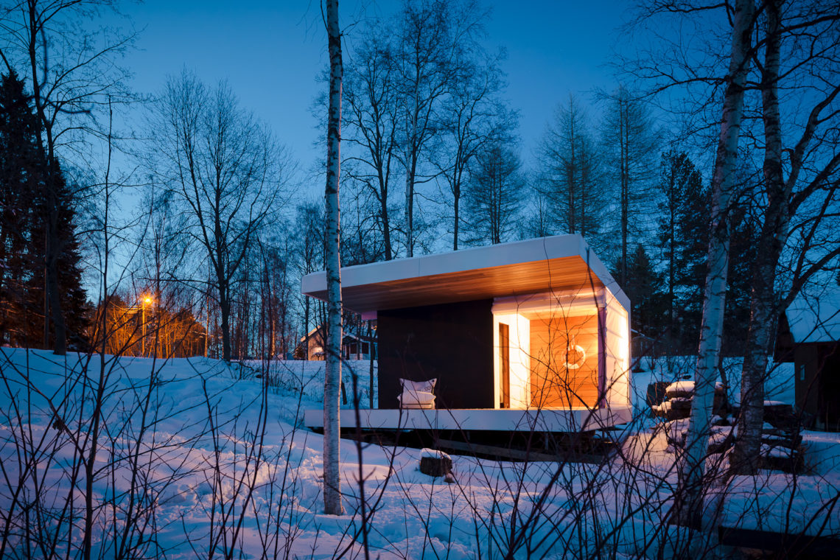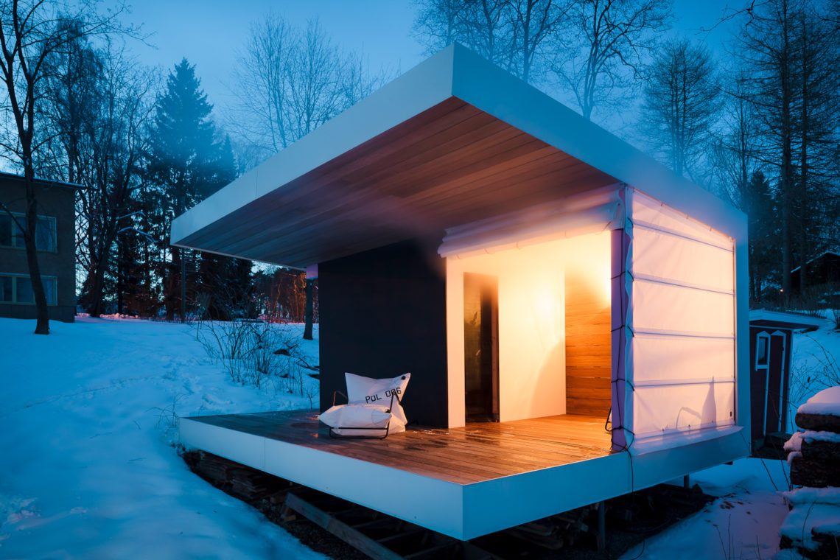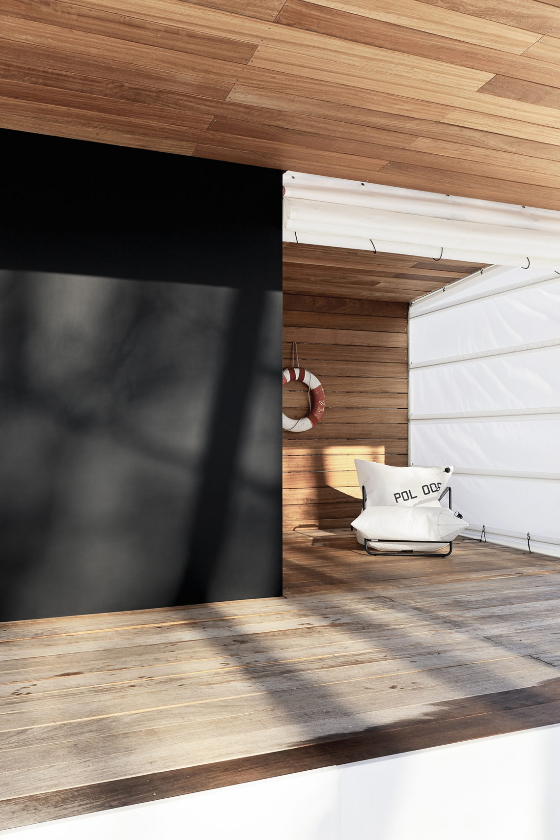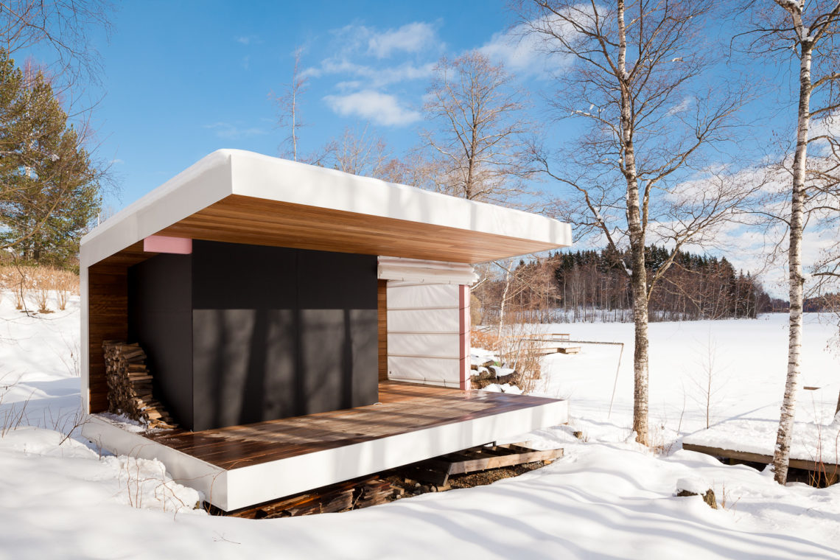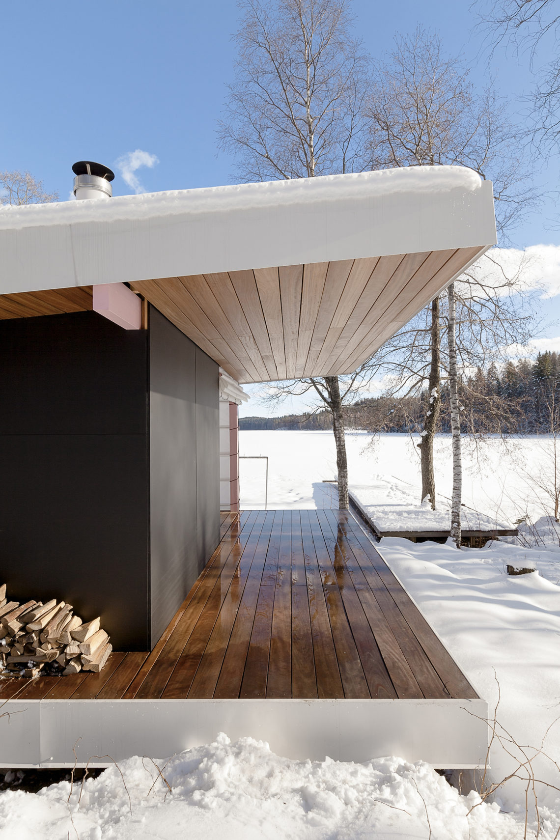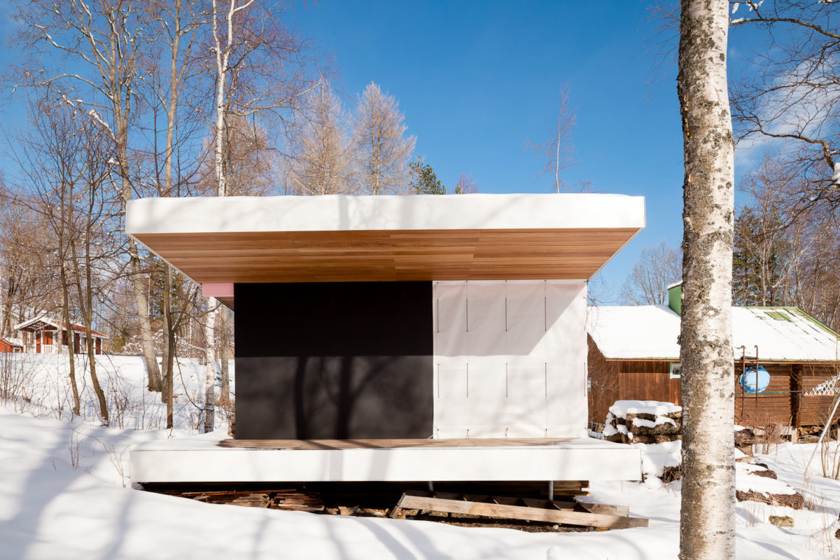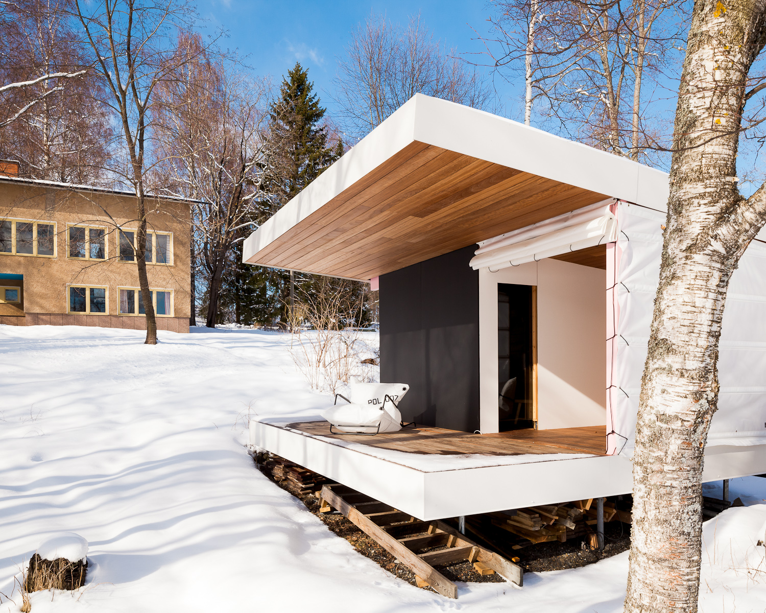
Lakefront Sauna
The old lakeside sauna was brought to the site in the winter of 1951, pulled by a Citroën 15CV over the frozen lake. After decades of bathing and rot, it was completely dismantled and replaced with a new one.
The new version is a collage of oiled hardwood, white sailcloth, welded sheet steel, and black and white film faced plywood. It somewhat echoes the modern, stylized villa, which was built on the same site in 1953 and is still in use today.
The only enclosed space in the sauna is the actual steam room. The room has a maximum capacity of eight people. Its dimensions are optimized for a sauna bath.
For a Finn, designing an uncompromised sauna for an optimal sauna bath is like designing a concert hall with excellent acoustics – it encompasses both the physical and the psychological attributes, and every design decision has an effect on the final result. Volume and proportions are the most essential for a successful steam room. The room has to have exactly the right height for the chosen stove. Ventilation has to be carefully optimized – the right kind of heat circulation is crucial. The heat capacity and heat reflection properties, moisture absorption and durability differ for different surface materials and have to be taken into account.
This sauna has a fairly large wood burning stove. The lower pew is at the same level as the top of the stove to ensure that the heat circulates also on the foot level of a bather sitting on the upper pew. The upper pew is 110 cm below the ceiling to just fit a tall seated man. The gaps between the floor planks ensure the flow of fresh air in the sauna. Three of the walls are black-tinted wood-veneer. They absorb heat and moist in a comfortable manner. The ceiling, the floor and the back wall are clad with the same hardwood as the terrace and its ceiling.
The large terrace for undressing, cooling off and dressing up again is partially sheltered with adjustable sailcloth walls. The translucency of the cloth transforms the sauna to a shimmering lantern during the darker hours and softens the direct sun light during day time. The terrace is oriented toward the evening sun. Its back wall protects the bathers from the gazes of the neighbors and frames the view to the lake.
Finland has a vital vernacular tradition of sauna architecture. In this case the sauna was paired with a modernistic 1950’s villa. Both the material palette and the design are contemporary, but the experience itself is ancient.
NAME: Lakefront Sauna
TYPE: Commission
STATUS: Built, 2011
LOCATION: Southern Finland
CLIENT: Private
PROGRAM: Sauna with patio, 7.5 m²
TEAM: ALA partner Juho Grönholm with Riikka Ylimäki
