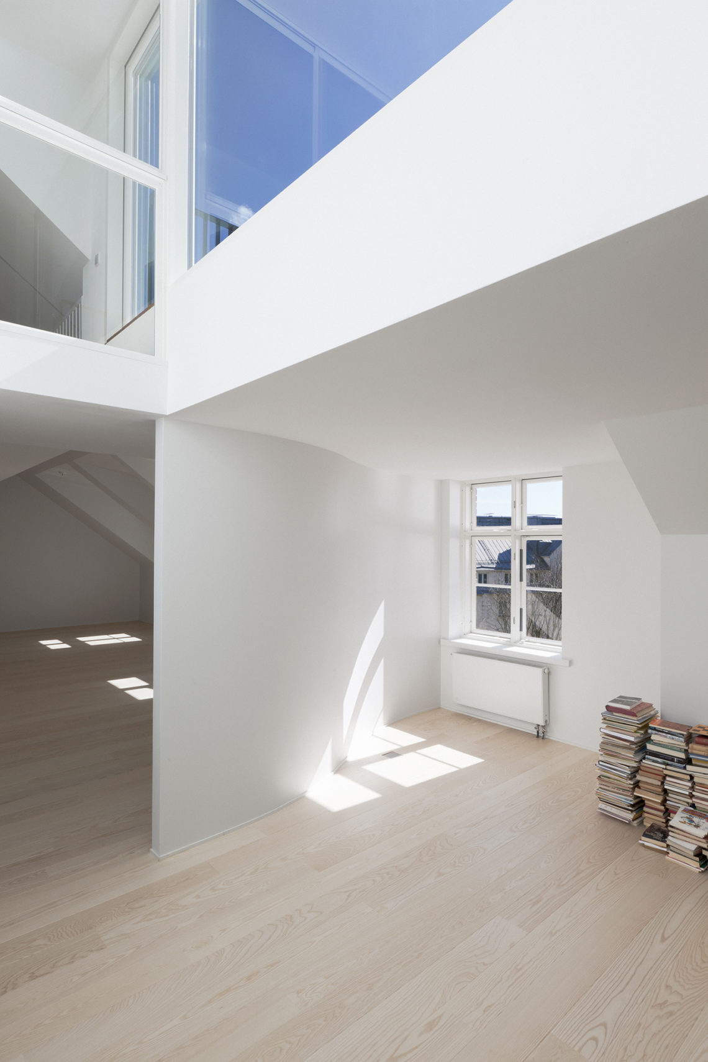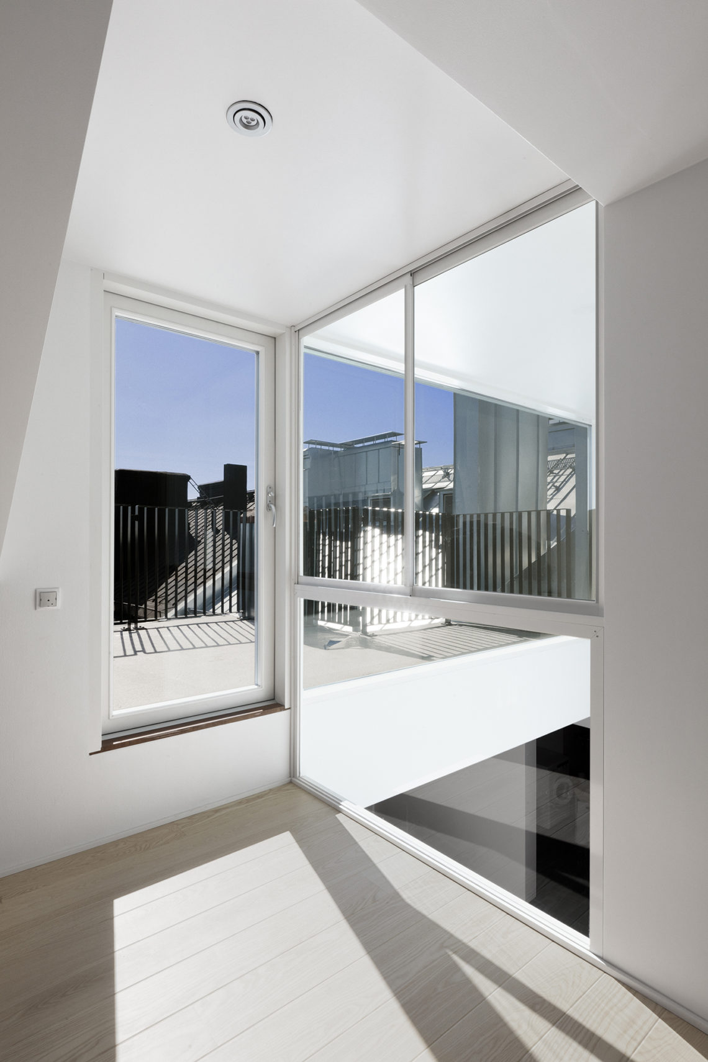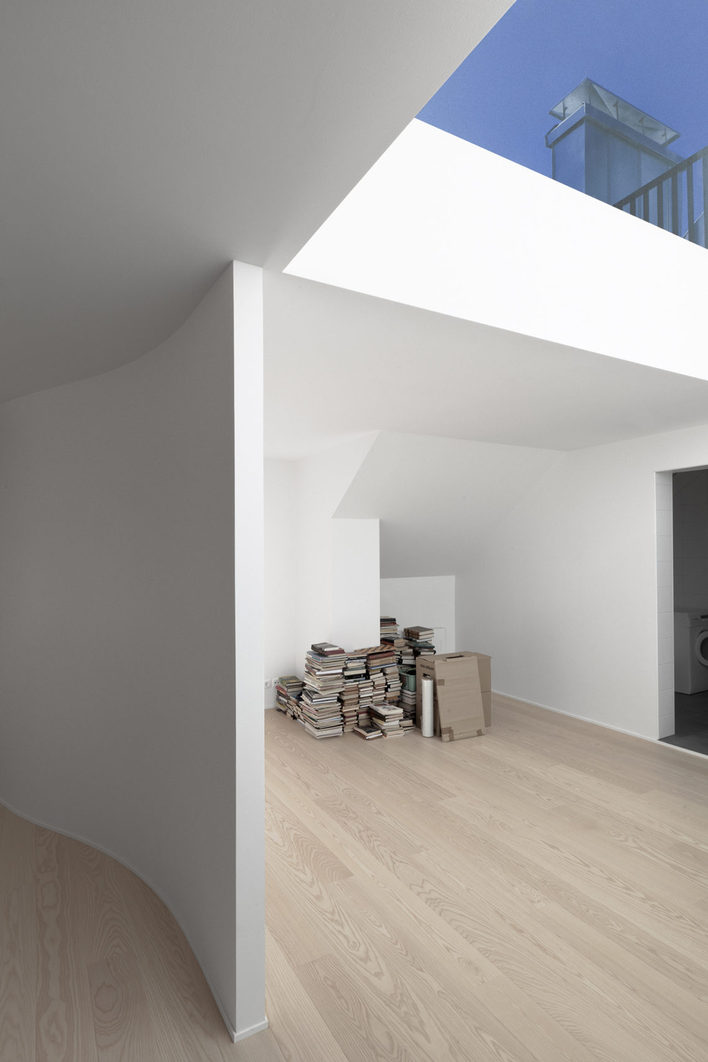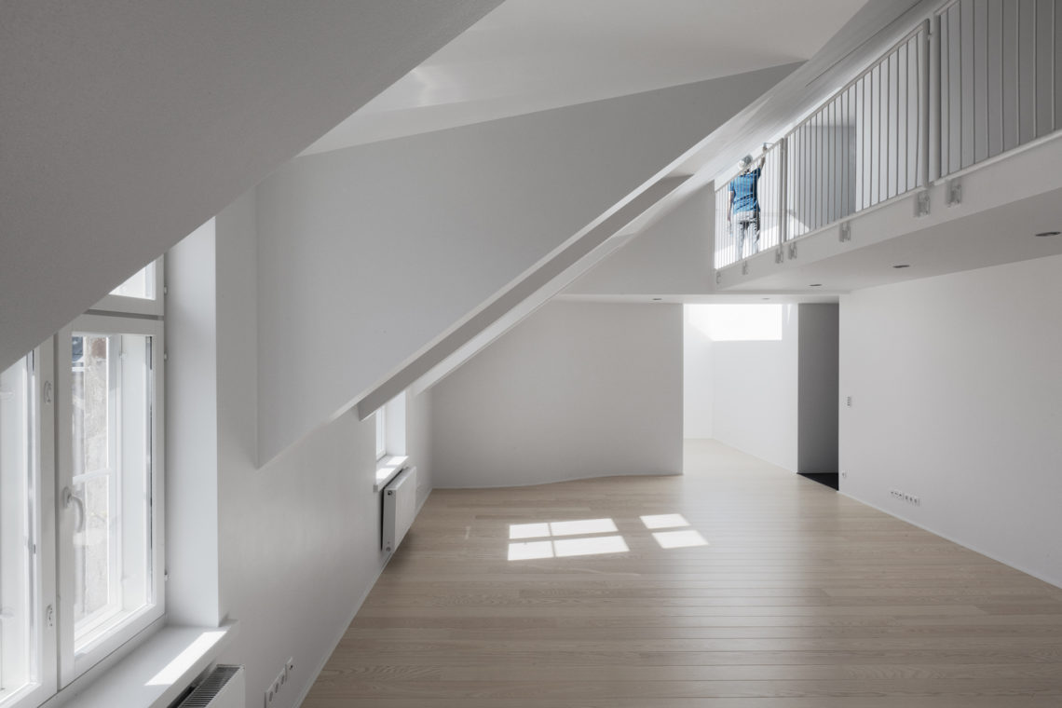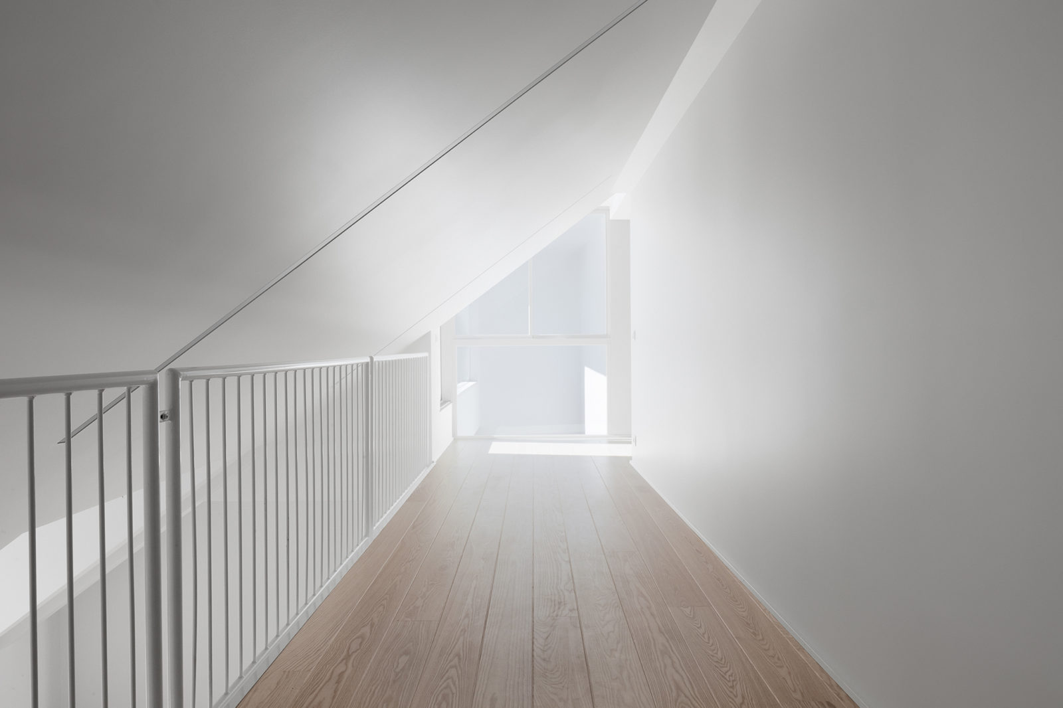
Loft L
Loft L is built on top of a courtyard annex of a perimeter block originating from the 1920’s. The apartment has windows to three directions on two levels, giving the white shapes of the roofs, walls and ceilings a very lively sculptural quality throughout the varying lighting conditions of the day and year.
The apartment has been built in an old attic space which was partially converted to office use in the 1950’s. Everything was completely rebuilt and the whole loft envelope was utilised to achieve a unique apartment which feels like a private house on top of an 8-story building. The 15 square meter roof terrace provides views over the horizon of Helsinki.
NAME: Loft L
TYPE: Commission, 2009
STATUS: Built, completed in 2011
LOCATION: Helsinki, Finland
CLIENT: Private
PROGRAM: Two-level private apartment, 160 m2
TEAM: ALA partners Juho Grönholm, Antti Nousjoki, Janne Teräsvirta, Samuli Woolston with Anniina Koskela, Nina Rusanen, Pekka Tainio and Pekka Sivula
COLLABORATORS: Granlund (HVAC), Ramboll (Strcutural design)
