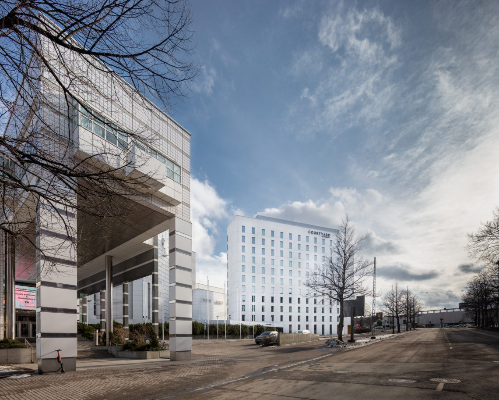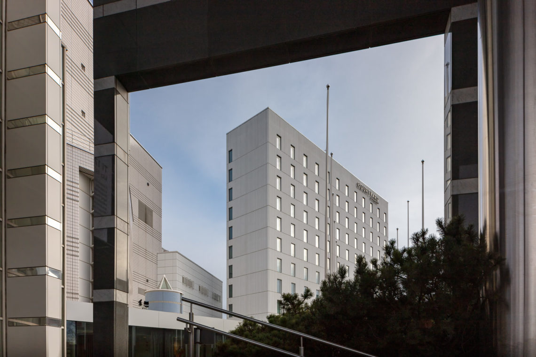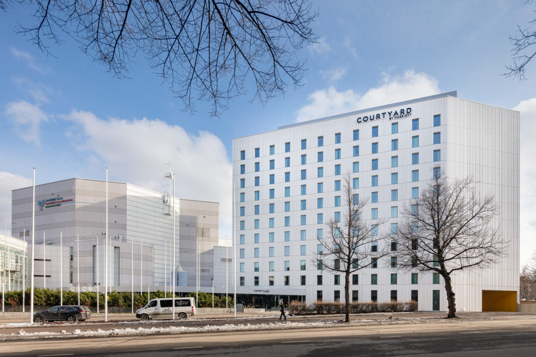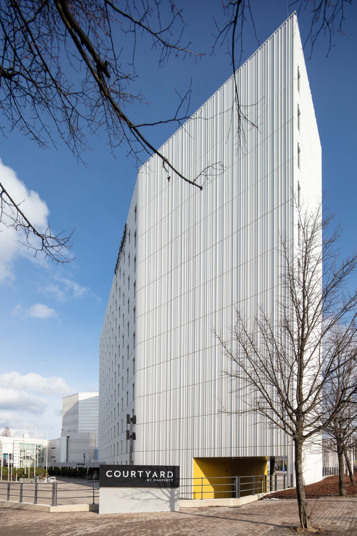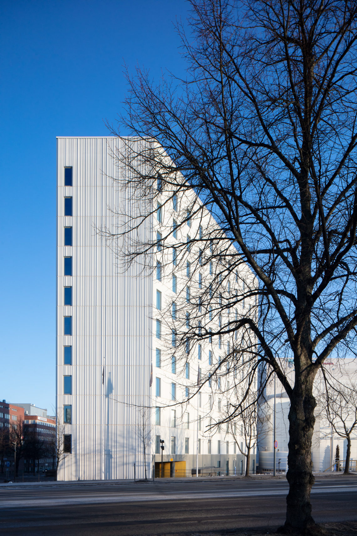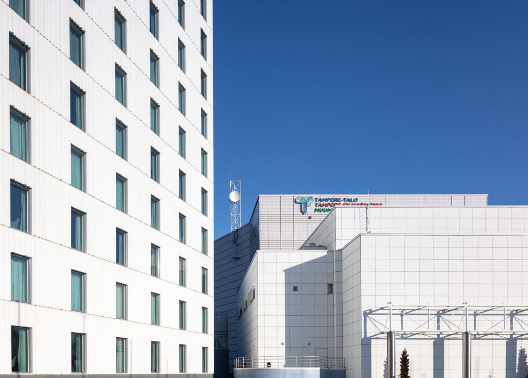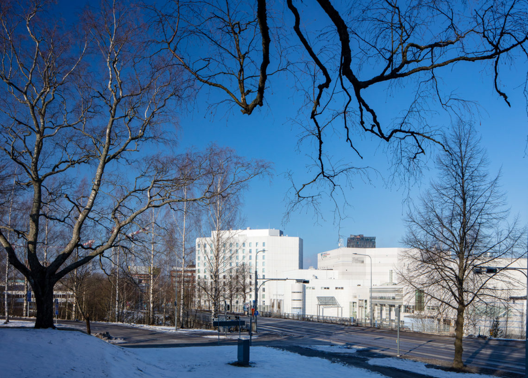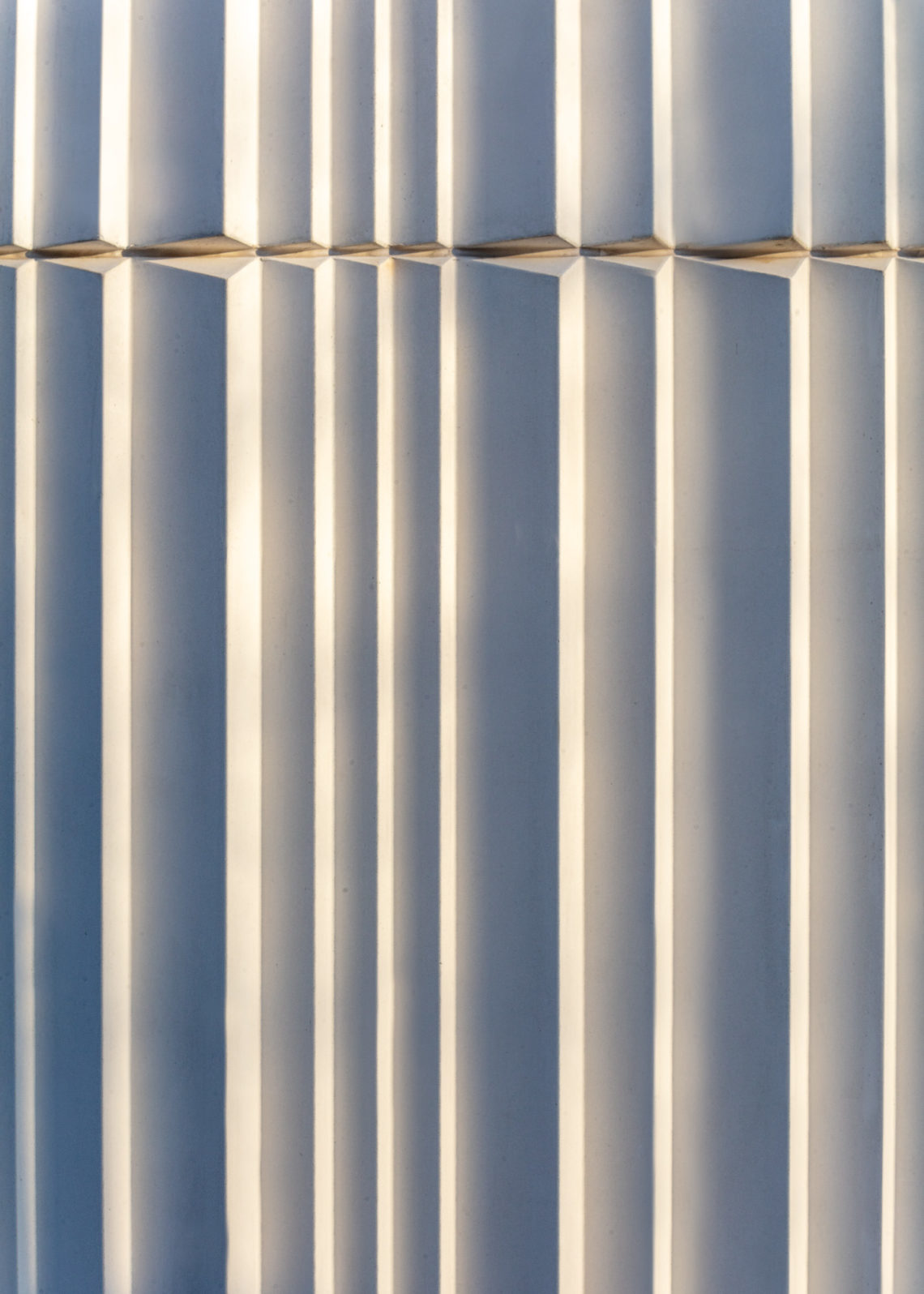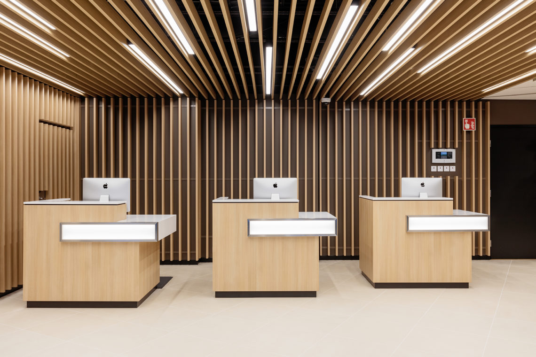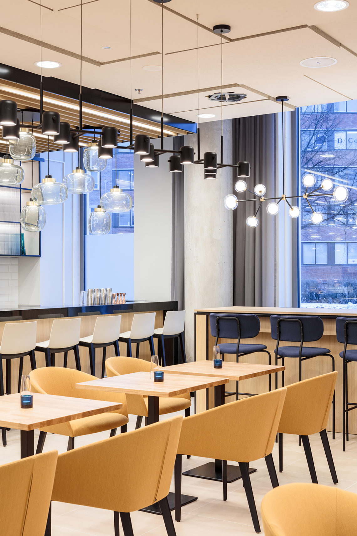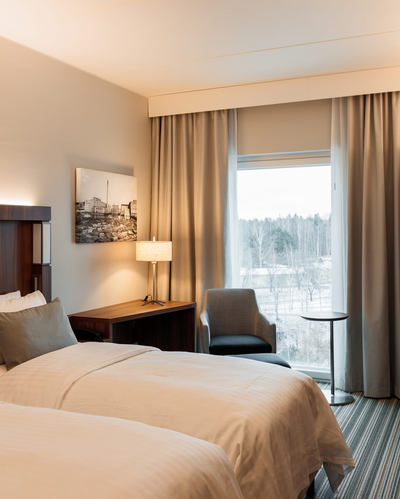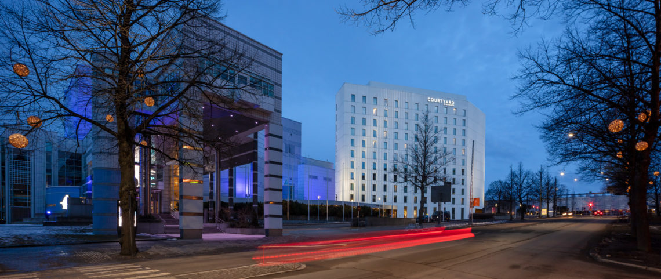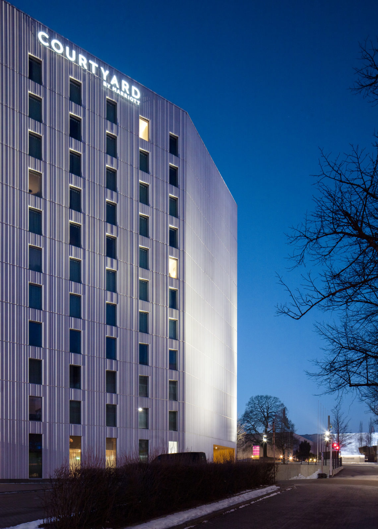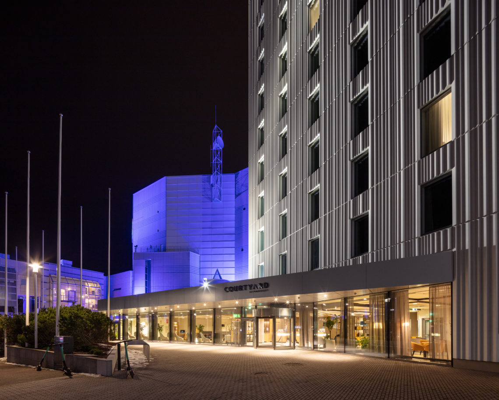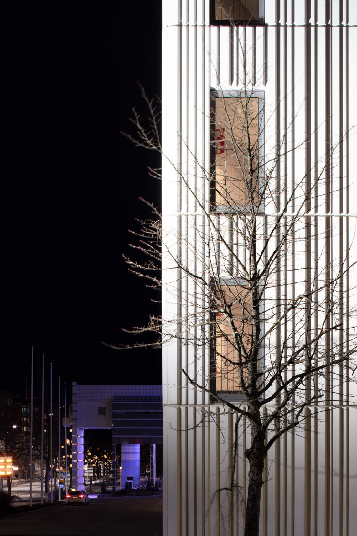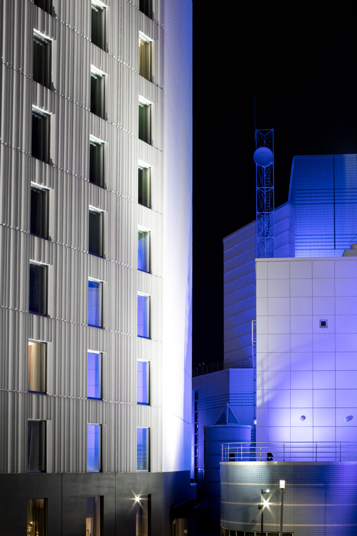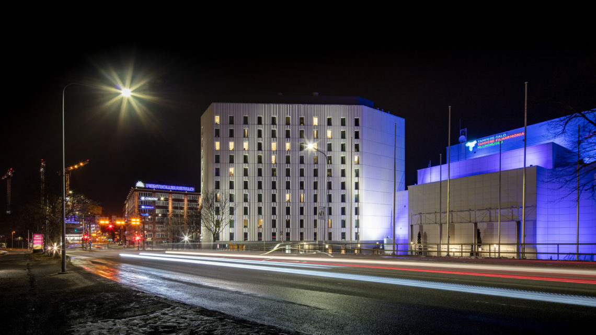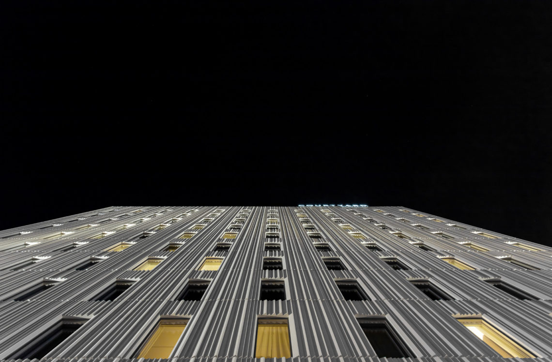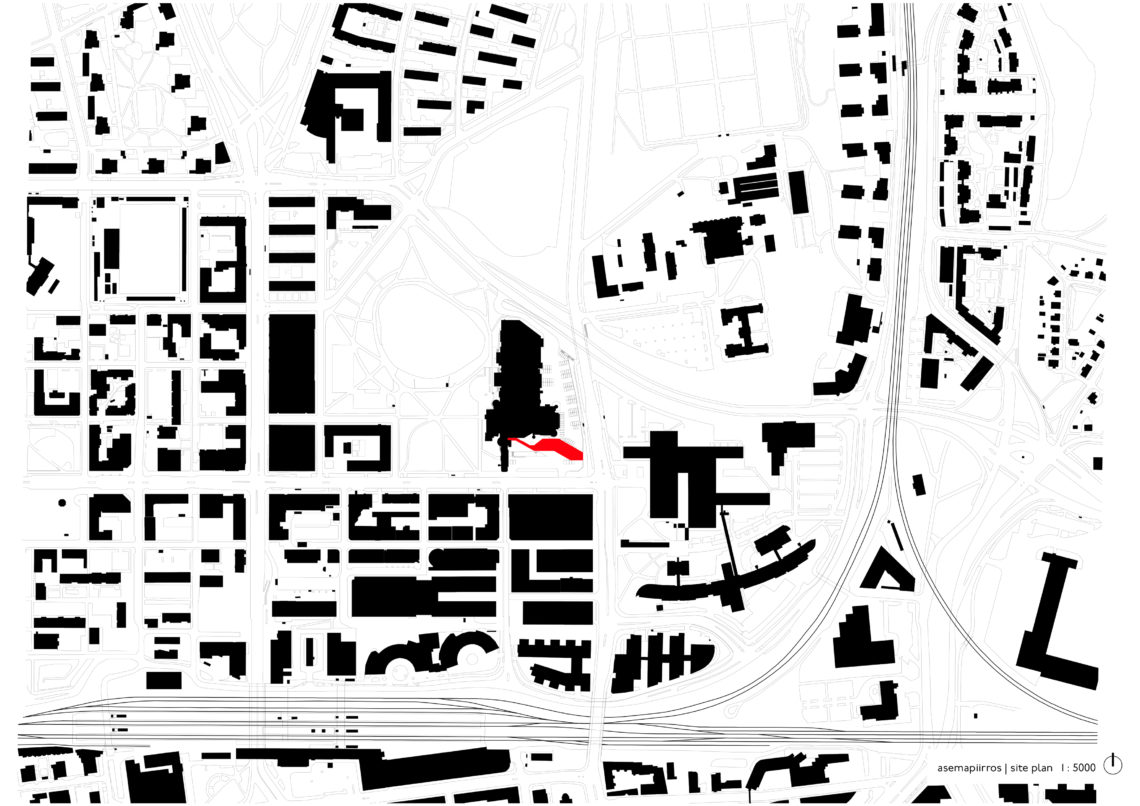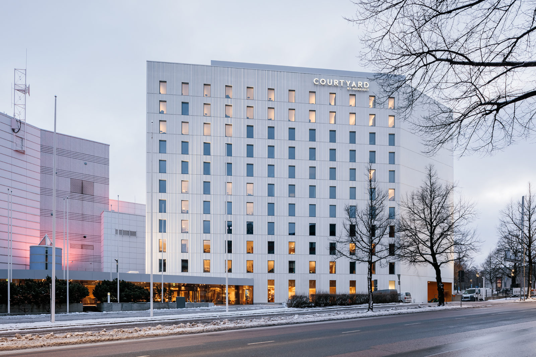
Courtyard by Marriott Tampere City Hotel
The new Courtyard by Marriott hotel is an elegant addition to the rapidly changing Tampere cityscape. Its next door neighbor, Tampere Hall (by architects Sakari Aartelo & Esa Piironen, 1990) is the largest concert and congress center in the Nordic countries and also houses the Moomin Museum. The hotel and the congress center comprise a formal yet natural architectural entity – greater than the sum of its parts in what comes to both identity and functionality. The hotel also strengthens the connection between Tampere Hall and the main building of the University of Tampere and fills a void in the ever densifying central Tampere urban realm.
The 11-story hotel tower is located in the city center Tulli district, in the corner of Kalevantie and Yliopistonkatu streets. Slightly taller than its surroundings, the hotel is visible in the horizon even when seen from further away. It stands at a respectful distance from the congress center’s main entrance and its foyer opening towards the Sorsapuisto park. It does not interfere with the architecture of the congress center. The distinct white volume of the hotel is beveled as to better integrate it into the manifold composition of Tampere Hall. Its overall scale correlates with that of the volume of the large hall. The new building redefines the entrance square as a lively urban plaza lined by the public functions on ground floor level.
Functionally the hotel building is clear and simple. The hotel reception, a service counter, a multi-functional restaurant space, business facilities, a gym, and mini market open 24/7 are located by the hotel’s entrance. Directed at business travelers, the 229 hotel rooms contain all the essential features that they might need or expect from the Courtyard by Marriott brand. The spa-like bathrooms are light and airy. The floor-to-ceiling windows provide the hotel rooms with enticing views of the surrounding cityscape. The guests staying in the rooms located on the upper-most floors will even be able to take in views of the wider urban area. The hotel connects to the foyer of Tampere Hall through an elegant, canopy-like glass-walled indoor passageway leading to an existing entrance. The other end of this structure functions as the hotel’s main entrance.
To visually link the hotel with Tampere Hall, its facades are made of white concrete elements. The vertical grooves of varying depth help in creating a beautiful surface texture. The repetitive vertical window openings reveal the function of the building and act as a contrast to the blank walls of the congress center. The selected surface material also acts as a reference to the narrow, vertical façade elements of the university’s main building, also made of white concrete. The visual effect created by the façade changes dramatically through the seasons with the low-angled Nordic light.
The commission was based on ALA, together with SRV and Marriott International, winning 1st prize in the invited competition for teams consisting of architects, developers and hotel operators, organized by the City of Tampere and Tampere Hall back in 2013.
NAME: Courtyard by Marriott Hotel Tampere City
TYPE: Invited design-build competition, 2013-2014, 1st prize, commission, 2017
STATUS: Built, the hotel opened in January 2020
LOCATION: Tampere, Finland
CLIENT: City of Tampere, Tampere Hall & KEVA
PROGRAM: Hotel functions and lobby areas 9,000 m² total
SUSTAINABILITY: LEED Gold
TEAM, IMPLEMENTATION PHASE: ALA partners Juho Grönholm, Antti Nousjoki and Samuli Woolston with Sampo Honkala, Saana Koivusalo, Stephanie Polochowitz and Heikki Ruoho
TEAM, COMPETITION PHASE: Juho Grönholm, Antti Nousjoki, Janne Teräsvirta and Samuli Woolston with Marta Borzeszkowska, Tonny Jensen, Tiina Juuti, Anders Jönsson, Julius Kekoni, Pauliina Rossi and Jussi Vuori
COLLABORATORS: SRV (contractor), Marriott International (hotel brand), Odyssey (hotel operator), Ramboll (engineering), VIZarch (renderings), Seppo Karppinen (traffic planning consultancy in competition phase)
PHOTOGRAPHERS: Tuomas Uusheimo (cover & interior), Marc Goodwin (exterior)
