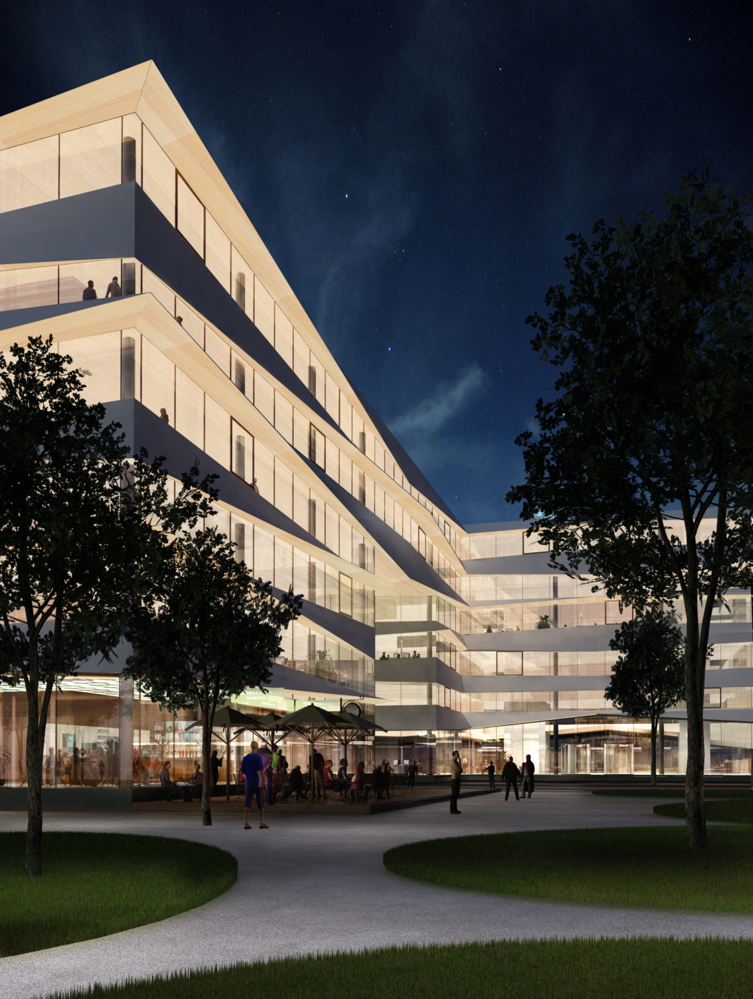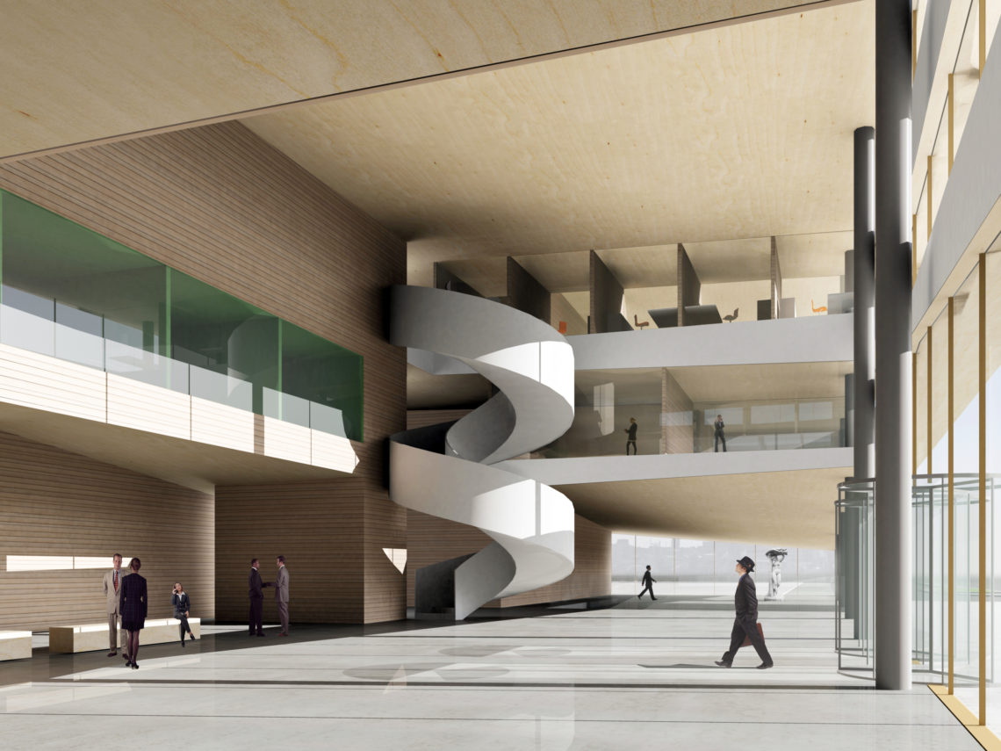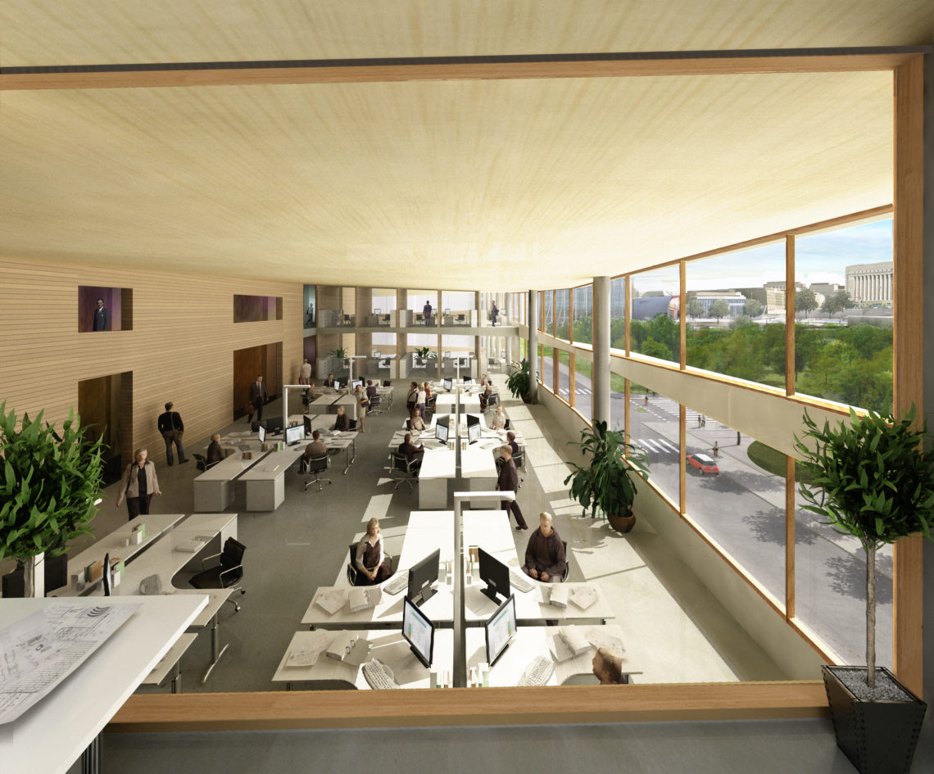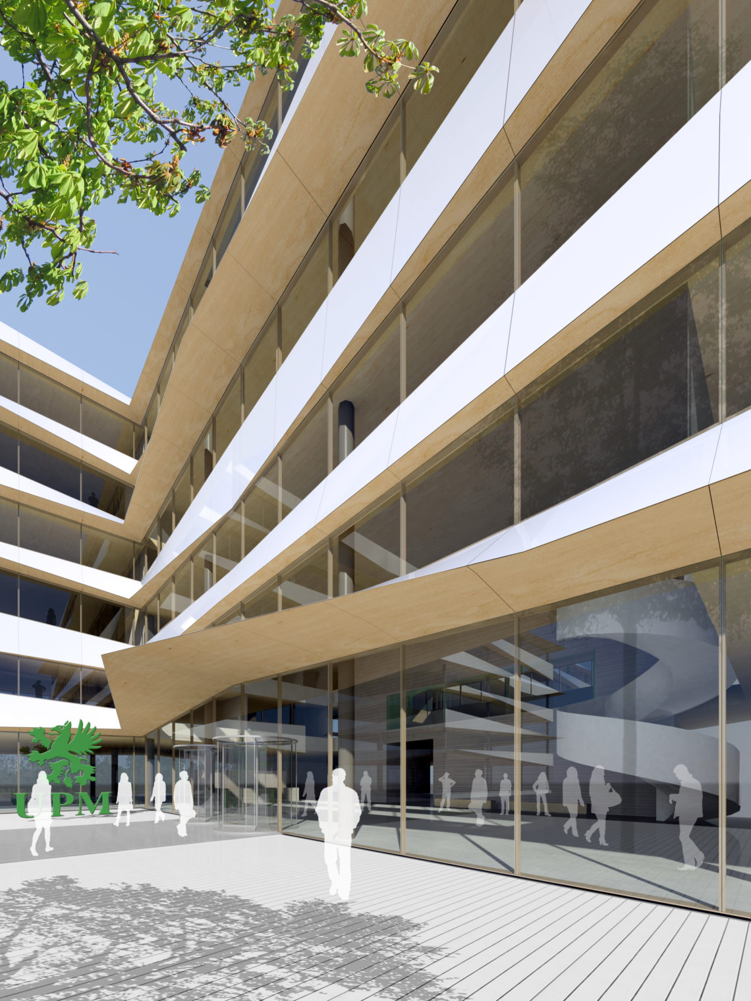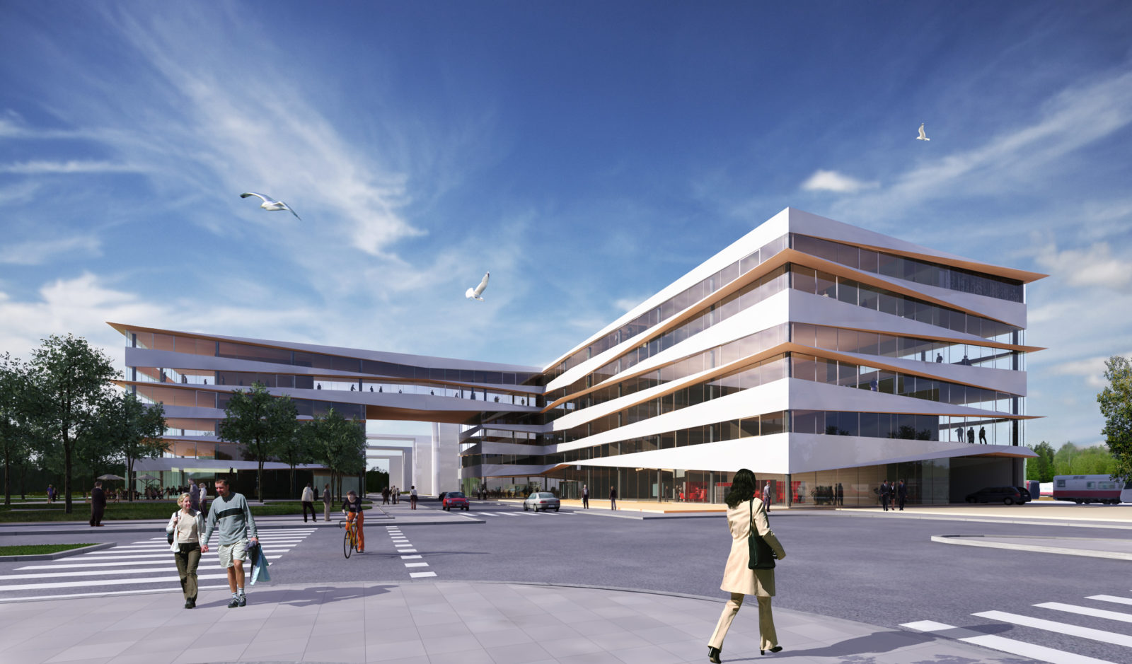
UPM Headquarters
Our design proposal for the new UPM Headquarters in the Töölönlahti area in Helsinki is based on enhancing the nature of the L-shaped city block #2016 as one building stretching over the Alvar Aalto Street and interweaving with the park. The spaces that are of public interest are on the ground floor, and open to the surrounding street and park areas. The office floors form a system of interlocking high and low spaces in an interesting pattern. This rich spatial diversity is visible from the outside, and creates a unique and pleasing identity to the building. This is enhanced by the façade system that twists from vertical walls to horizontal sun shades according to the spaces right behind the facade.
The interlocking high and low spaces reduce the building’s scale and give it an expression that alternates depending on the viewpoint. The façade strips wrap the spatial volumes into an elegantly varying yet unified whole, which has the same values and qualities towards all directions, seen from close by and from afar. The building avoids aggressive and brutal repetition – the variations are gentle and justified, making the building unique in a polite way. Wood is an important material in the design. The ceilings of the high spaces are highly visible surfaces – they are made using wood-covered products. These wooden surfaces also continue to the outside under the twisting solar screen bands. This way the public, too, can see the beautiful surfaces which are protected from the elements thus retaining their qualities over time.
The interior spaces interlock in a varying pattern. The solid inner service core walls are clad with UPM’s wood-covered building products. Different textures and types of wood can be used to distinguish the open team spaces. The atmosphere inside the building is light, pleasant and open. The low spaces have views towards the high ones. Exterior views are rich and varying. On the upper floors, the awe-inspiring views of Helsinki city center dominate the interiors.
NAME: UPM Group Head Office competition, Viira
TYPE: Invited competition, 2009, Honorable Mention
STATUS: Concluded
LOCATION: Helsinki, Finland
CLIENTS: City of Helsinki, UPM-Kymmene
PROGRAM: 8,000 m² of offices
TEAM: ALA partners Juho Grönholm, Antti Nousjoki, Janne Teräsvirta and Samuli Woolston with Pekka Tainio, Aleksi Niemeläinen, Auvo Lindroos, Risto Wikberg and Mai Wakita
COLLABORATORS: Arup, Theatre Projects Consultants
