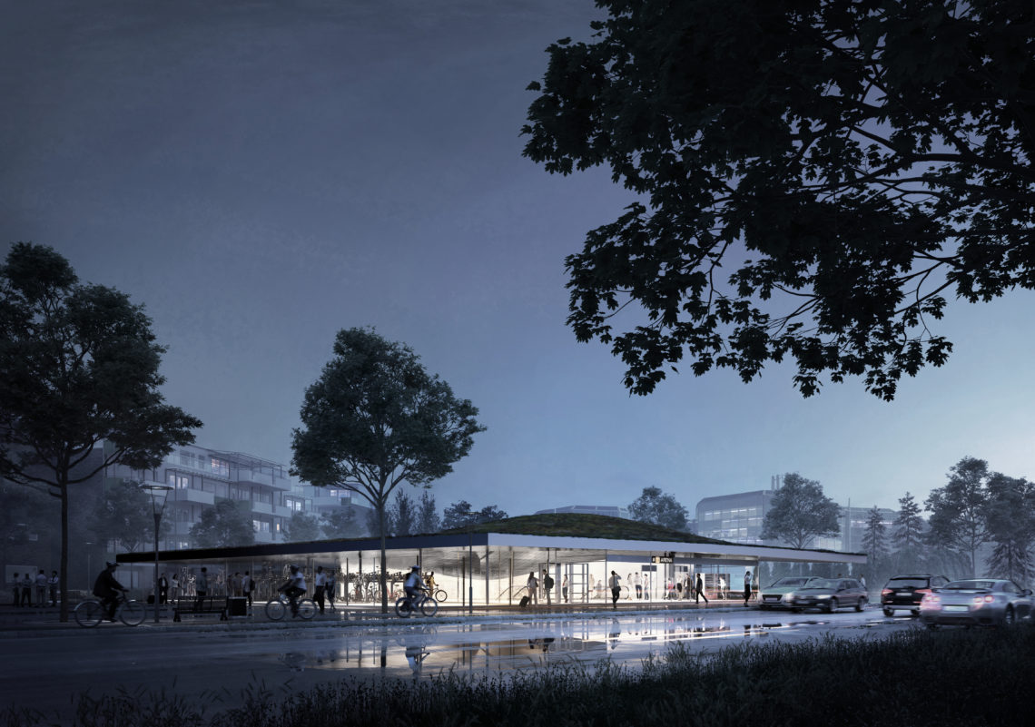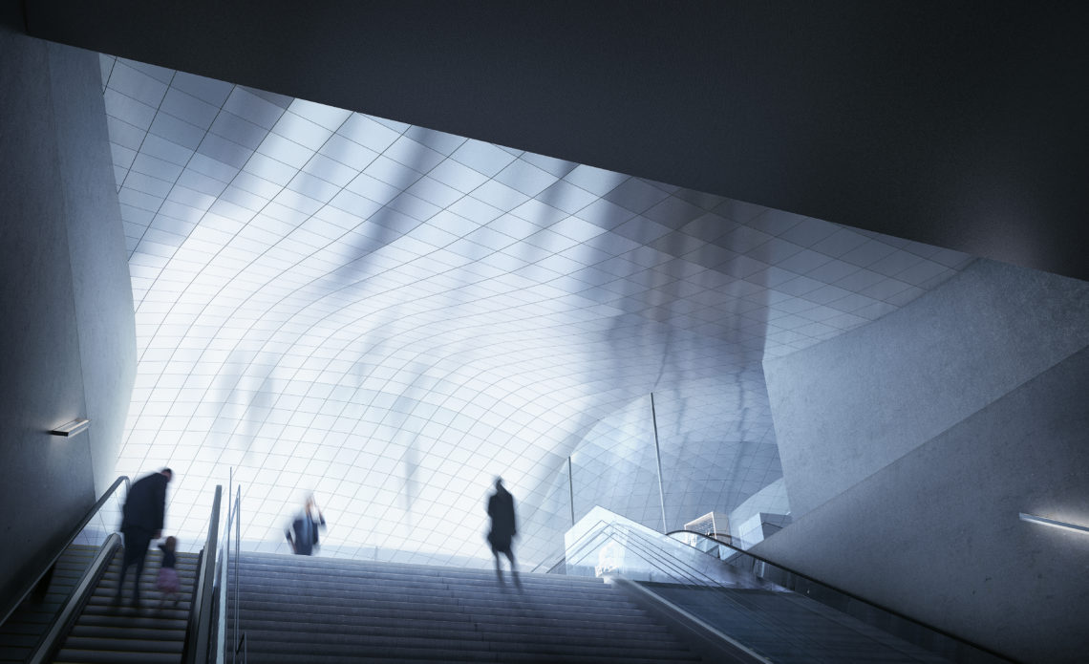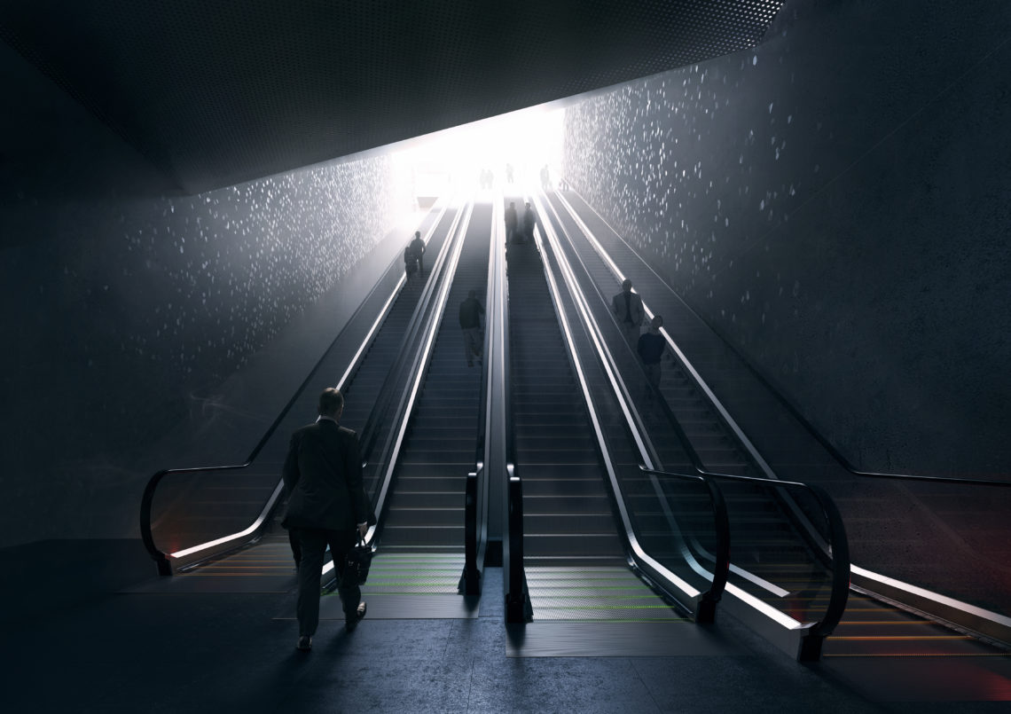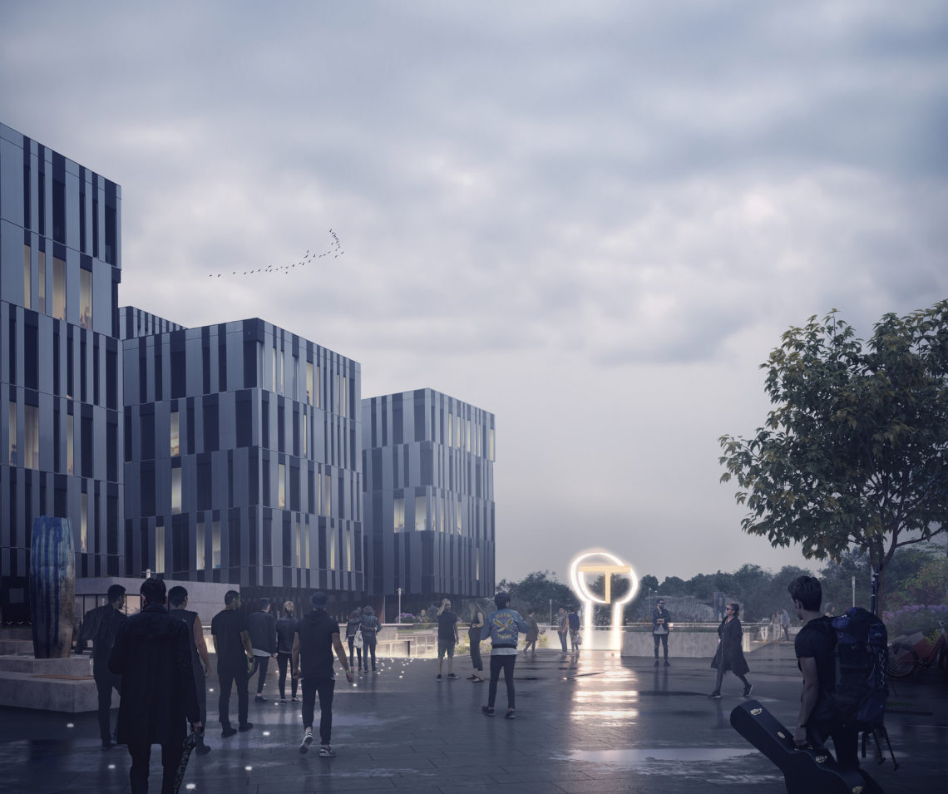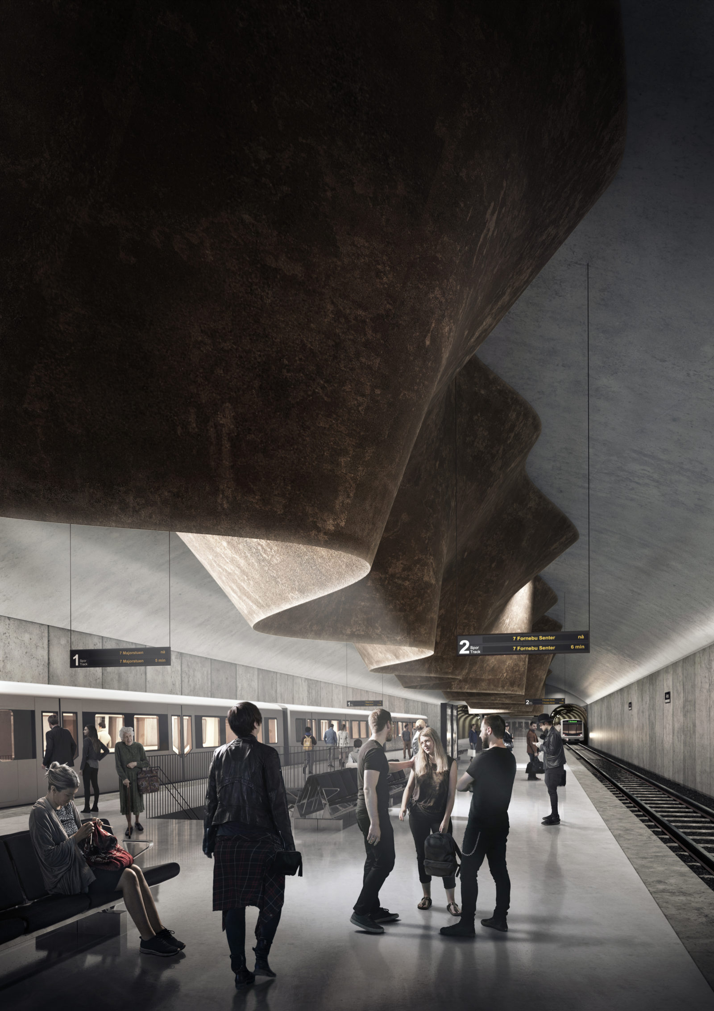
Arena Station
A good metro station must be visible and inviting and make it easy for commuters to select a transportation method that is both more relaxing and more sustainable than private cars. Even if underground with no access to daylight and with limited space available, stations must feel comfortable and safe. The main inspiration for our proposal for the Arena metro station in Fornebu, right outside Oslo were the contrasts between the hidden and the visible, the dark and the well-lit, the loud and the calm.
The immediate surroundings of the new centrally located station comprise the Telenor Arena concert venue, as well as the headquarters of for example Akers and Norwegian so the station will have to accomodate both the office workers and the concertgoers, at times in large crowds. Sounds and directions were the main themes in deciding the concept for Arena Station. As a contrast to the noisy office and recreation world above ground, our aim was to create a platform area where travelers can experience peace in anticipation or reflection of the different types of noise that can be heard outside. Directions in this case refer to both guiding concertgoers to the arena and guiding commuters to the metro platform.
Movement is influenced by controlling the sound environment on the platform level, and by creating various “sonic zones” with the help of the acoustic elements in the ceiling. Travelers will be directed to and from the entrances through an experience of varying noisy and quiet zones. The physical emblem of the chosen theme is the concrete “wave” topping the platform level. The “wave” simultaneously gives the space a more human scale, makes it easily identifiable, hides the technical systems, and also creates noise-level variation and acts as a kind of a platform-sized arrow pointing the right direction. Another emblem of the station is the abstract metal and LED sculpture on the sunken plaza forming a large letter T when seen from a distance
The proposal also focuses on cost-effective design solutions. Our goal was to create a minimal intervention in the existing urban structure for maximal impact, with durable, maintenance-free materials and technical solutions and as simple design solutions as possible. To add to the overall sustainability of public transport, the entrance pavilion was given a green roof.
NAME: Arena Station (later changed to Fornebuporten Station), proposal “Lydspor”
TYPE: Invited competition, 2018, 2nd prize
STATUS: Concluded
LOCATION: Bærum, Norway
CLIENT: Oslo municipality, Fornebubanen metro line
PROGRAM: An underground metro station with one entrance pavilion with integrated bike parking and one sunken entrance integrated to the existing place
TEAM: ALA partners Juho Grönholm, Antti Nousjoki and Samuli Woolston with Kristina Azarić, Filippo Dozzi, Tora Hay Walseng, Harri Humppi, Felix Laitinen, Isabel Sánchez del Campo and Markku Uimonen
COLLABORATORS: Dark Arkitekter & Plus Arkitektur (architect partners), Brick Visual (visualizations)
