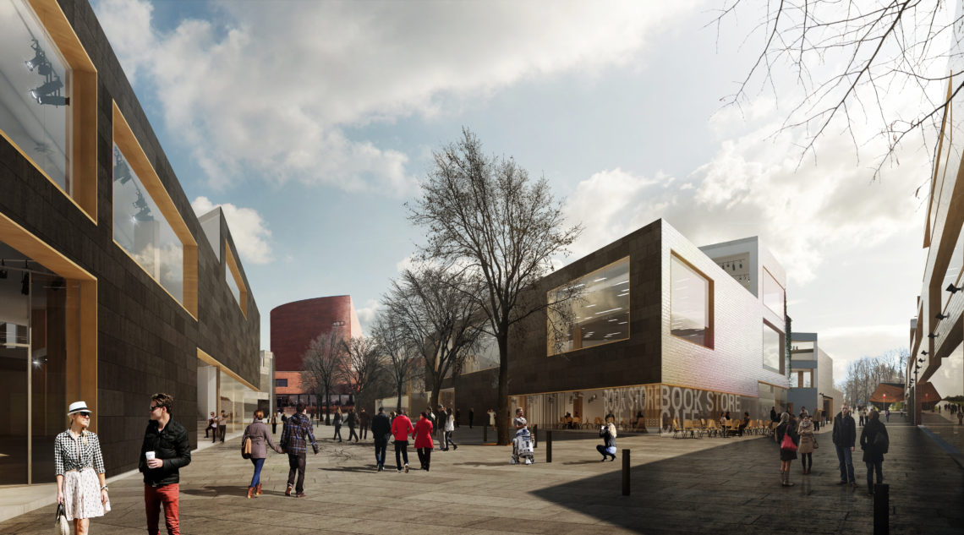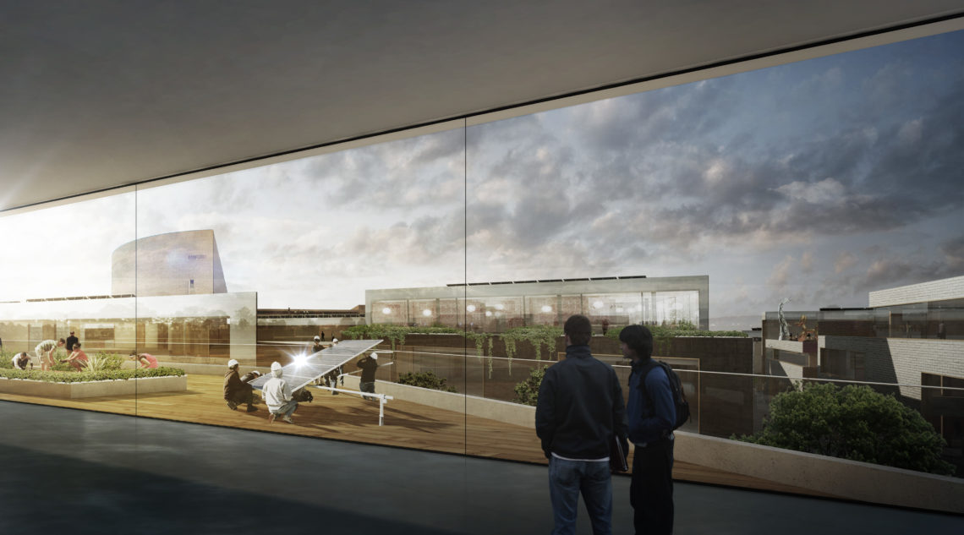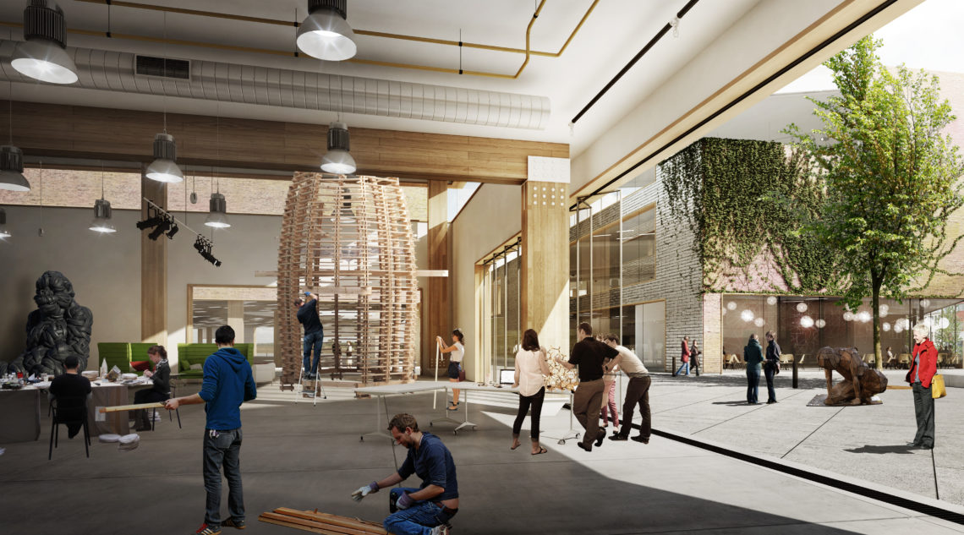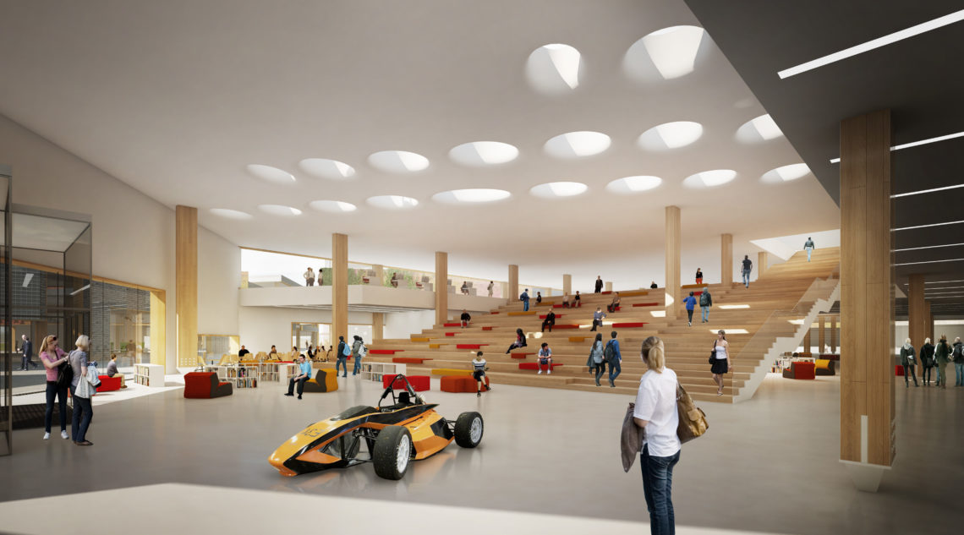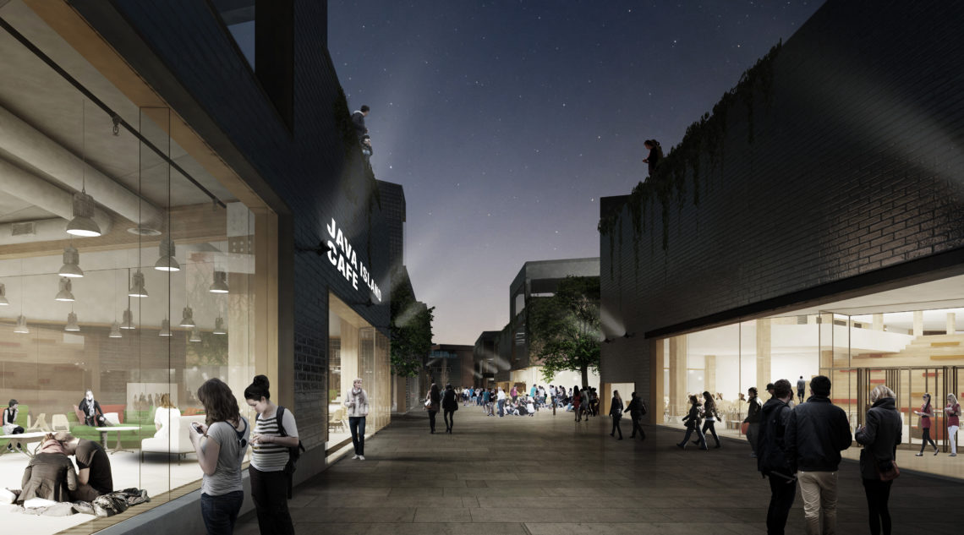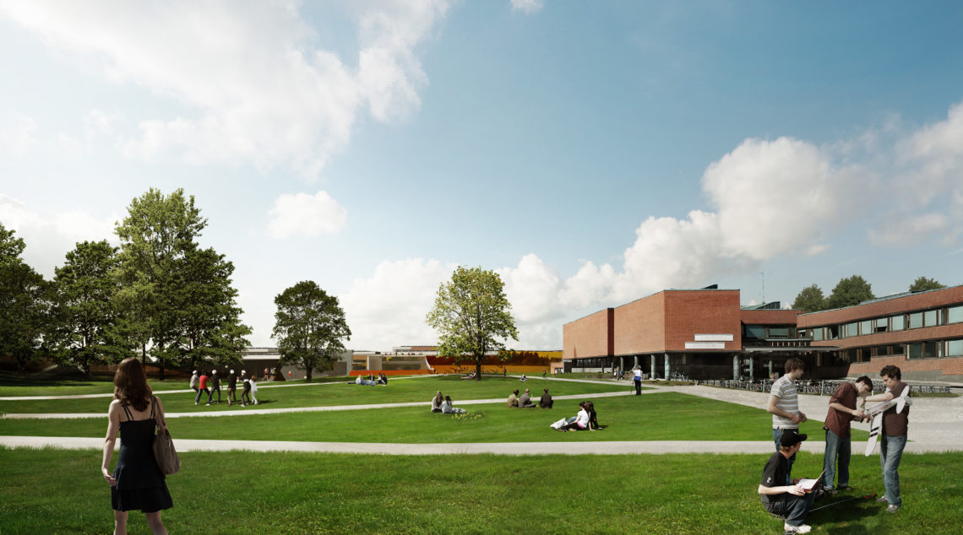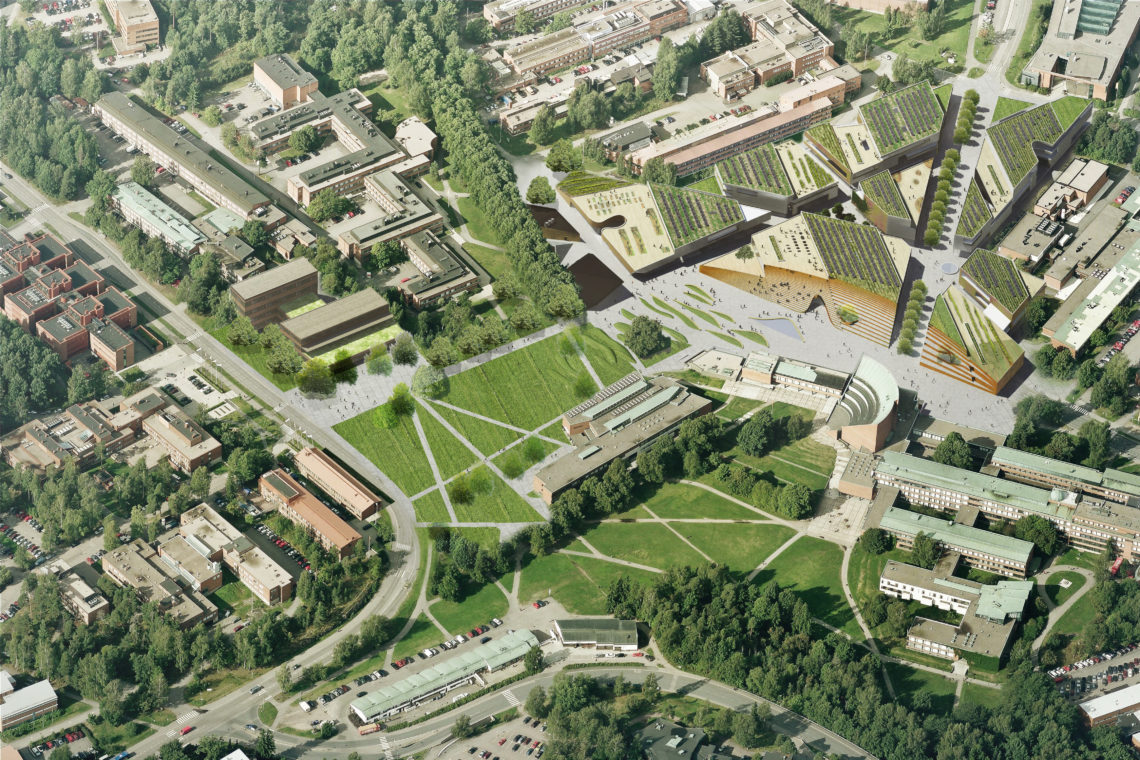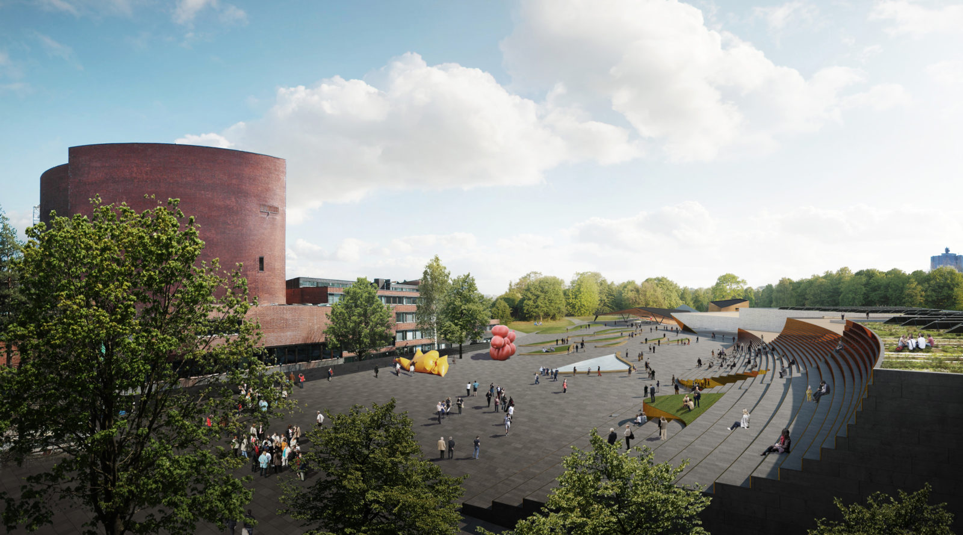
Campus 2015
Instead of creating one singular landmark object to compete with Alvar Aalto’s Otaniemi, our competition entry “Hipsterkasbah” proposes a conglomerate of buildings to form an incubator of activity. The aim is to connect the existing structures and projects to create a new areal hotspot, an urban concentration with vivid street life. The new campus for the Aalto University School of Art, Design and Architecture will be something currently lacking in Otaniemi: an open display of creativity.
The tight street web allows most learning spaces, shops, bars and cafeterias to open to the public space. The main building ingredient of the new Aalto identity will be ‘action’.
The general planning solution of the project follows the Aalto masterplan: soft against hard – green environment to the east of the main building against a more structured and rough environment to the west. Three major outdoor entities are created: the Metro-Poli Square with a grand formal feel, the extended Alvarinaukio square with a park-campus-like atmosphere, and the streets of the New Central Campus as a new urban ingredient.
The proposed learning environment is both flexible and pragmatic yet also intensive and memorable – designed to inspire both cognitively and emotionally. From urban scale to the finest detail, we aim to promote the values of Aalto University.
NAME: Campus 2015 competition, Hipsterkasbah
TYPE: Open competition, 2013, Purchase
STATUS: Concluded
LOCATION: Espoo, Finland
CLIENT: Aalto University Properties
PROGRAM: Campus buildings, over ground 41,900 m2, underground 25,500 m2
TEAM: ALA partners Juho Grönholm, Antti Nousjoki, Janne Teräsvirta and Samuli Woolston with Willem Barendregt, Vladimir Ilic, Julius Kekoni, Auvo Lindroos, Aleksi Niemeläinen, Pekka Sivula, Pekka Tainio, Jussi Vuori, Haley Zhou and Erica Österlund
COLLABORATORS: MaSu Planning (landscape design), ARUP (energy technical engineering, structural engineering, HVAC), Trafix (traffic design), VIZarch (renderings), StoltMallit (scale model)
