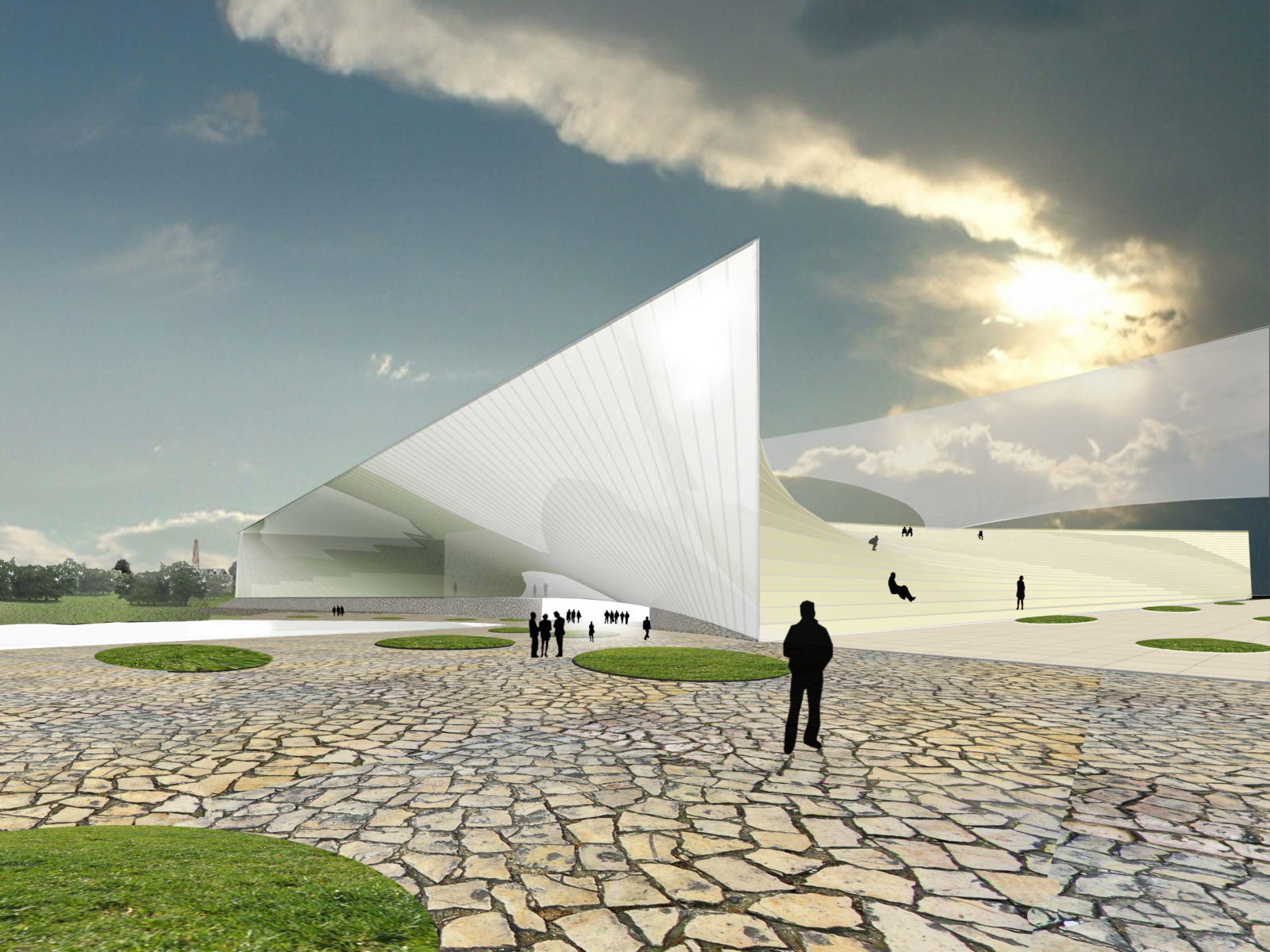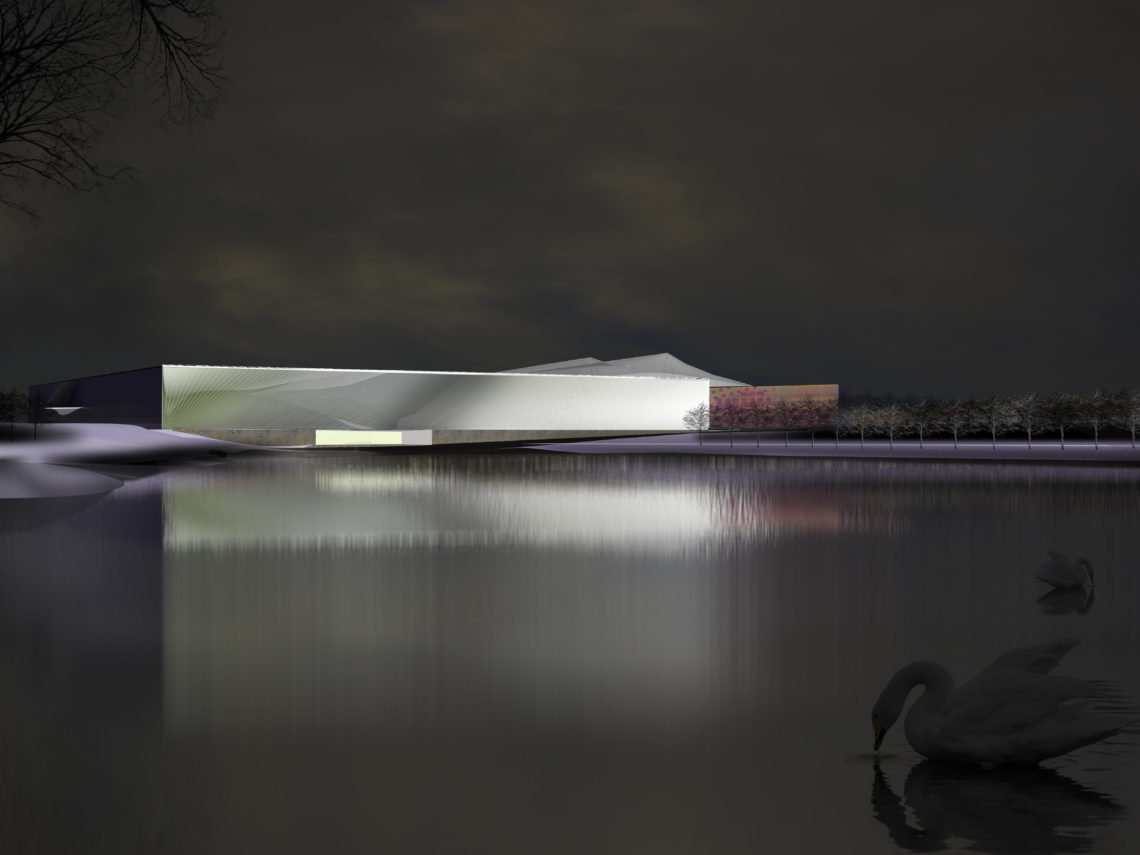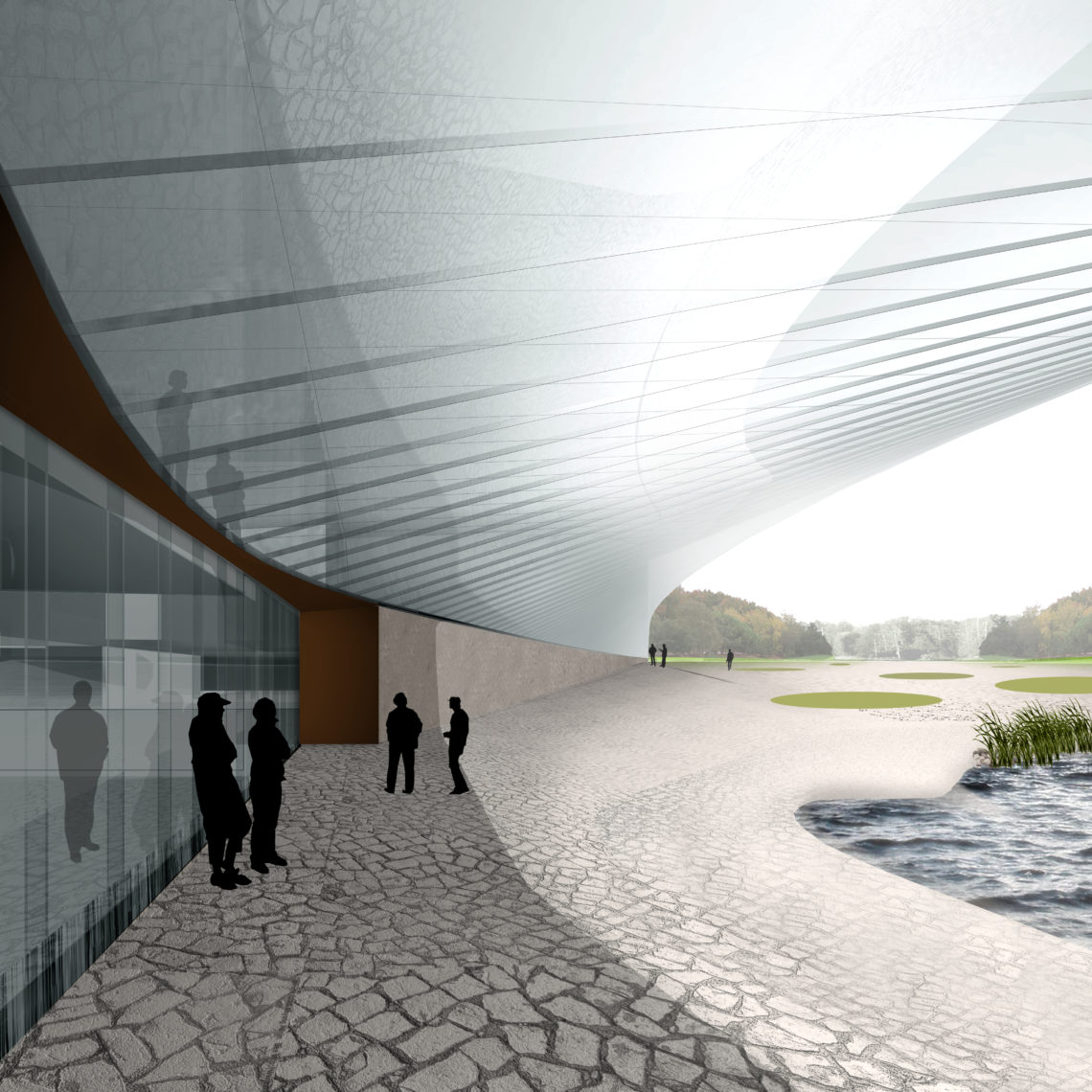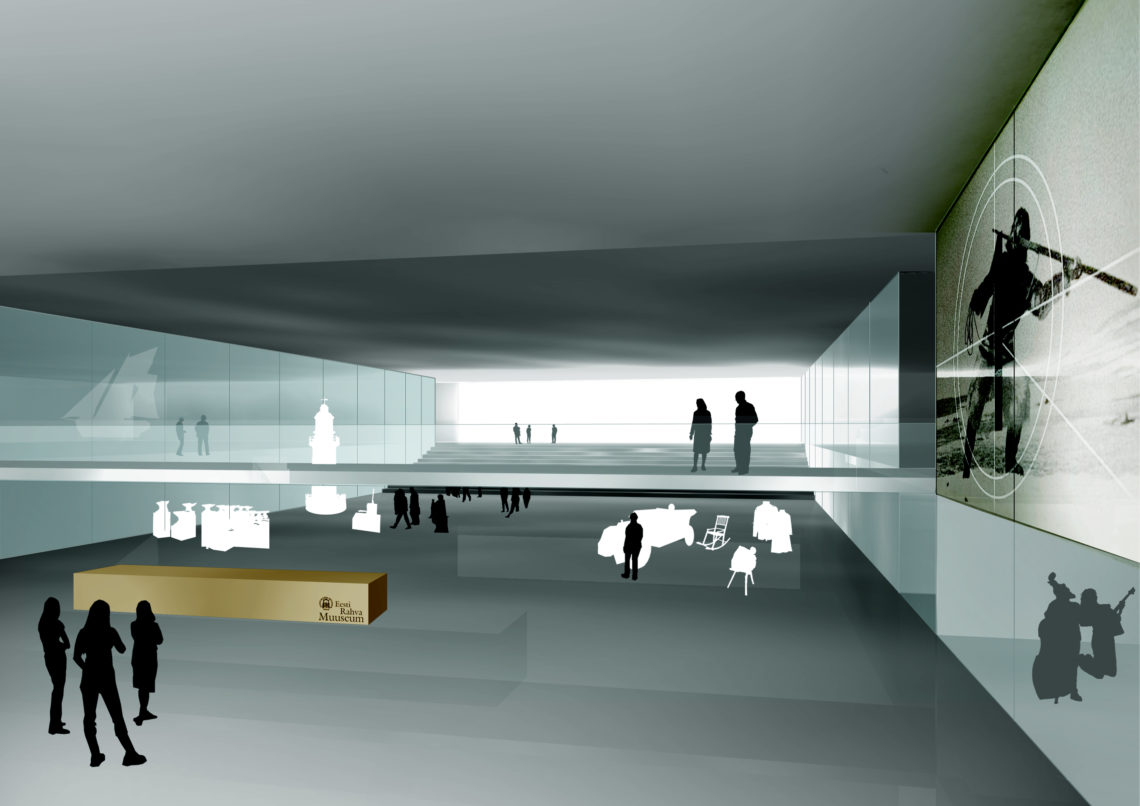
Estonian National Museum
The New Estonian National Museum is located in Tartu, close to the site of the original museum built before the Soviet occupation. The site is on a waste area between two lakes and highways.
The idea is to build a strong symbolic sculptural piece of architecture without compromising the needs of the user or the project’s tight budget demand. The outer form is divided into a clean-cut white concrete building mass characterized by a sculptural glass entrance façade towards the lake and a covered public outdoor auditorium facing south. Offices remain in a more tolerant building. The two buildings are connected by a tunnel.
The program of the museum is divided into two volumes: the museum volume and the administration volume. The museum building is visually clean, timeless and monumental. This is made possible by the administration slab which is a more tolerant building and can be visually loaded with variable elements such as museum advertising, signs, event related structures, etc.
The curved glass façade on the west cantilevers over the lake, creating a strong visual element. Meanwhile on the ground level, enough space is left for the entrances and the public route along the shore.
Rather than building a separate outdoor activity space, the public auditorium is turned into a fundamental part of the architecture. The intention is to make the building available also to the people not attending the exhibition activities. Informal and formal gatherings, films, concerts, lectures etc. take place under a canvas canopy that covers the seating areas, as well as the performance area.
NAME: Estonian National Museum
TYPE: Open competition, 2006, 2nd prize
STATUS: Concluded
LOCATION: Tartu, Estonia
CLIENT: Ministry of Culture of Estonia, Estonian National Museum
PROGRAM: Galleries and administrative facilities, 25,000 m2 total
TEAM: ALA partners Juho Grönholm, Antti Nousjoki, Janne Teräsvirta and Samuli Woolston with Ville Haimala and Risto Wikberg
COLLABORATORS: Mikko Teräsvirta (museum expertise)


