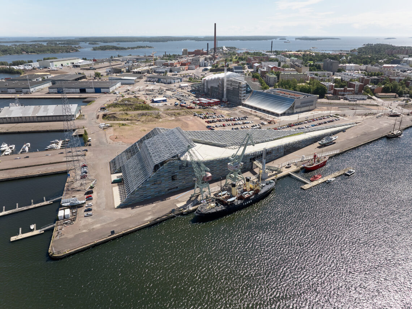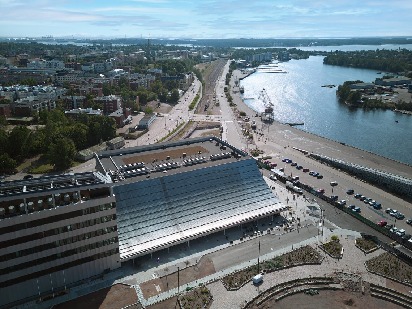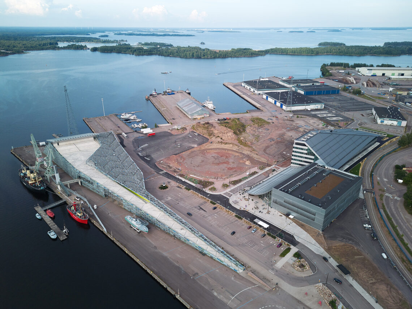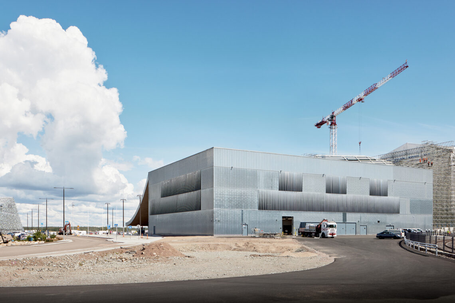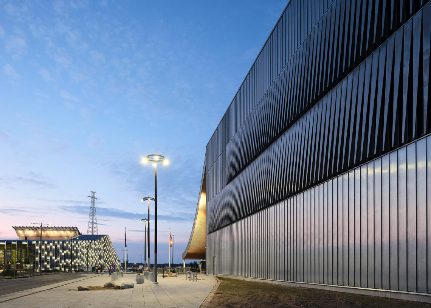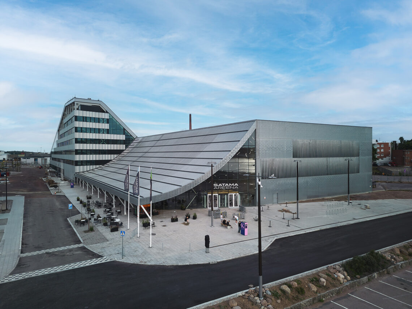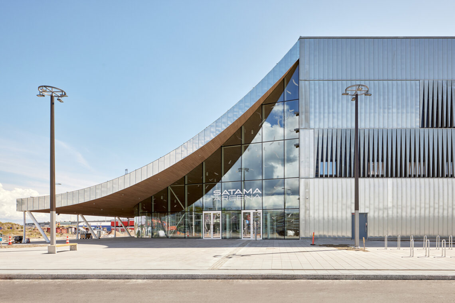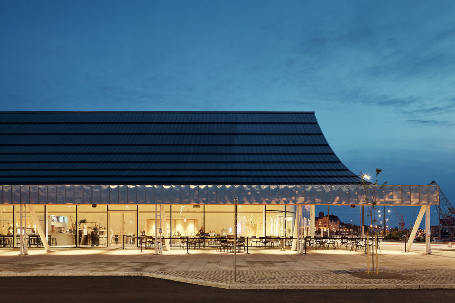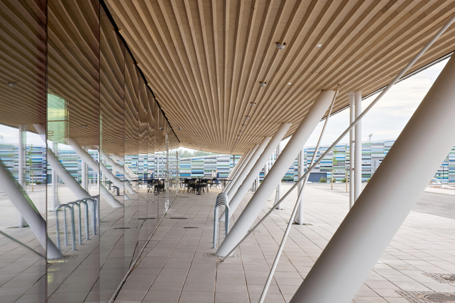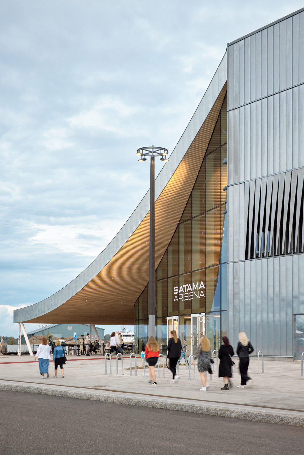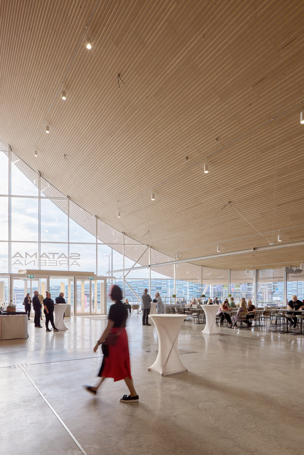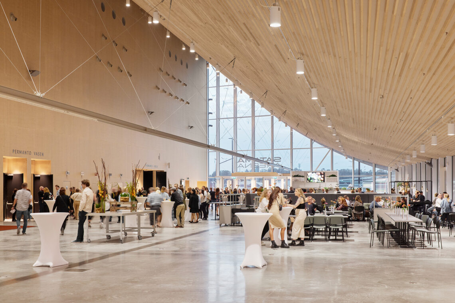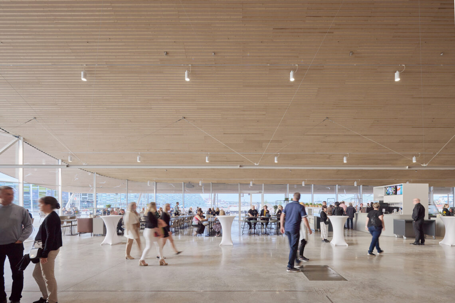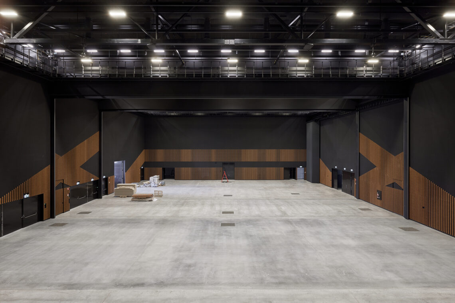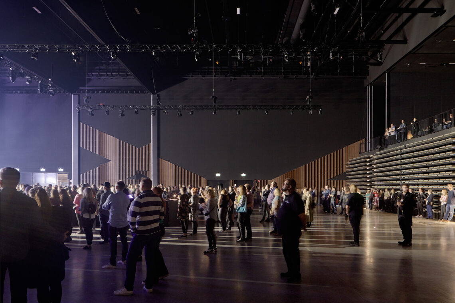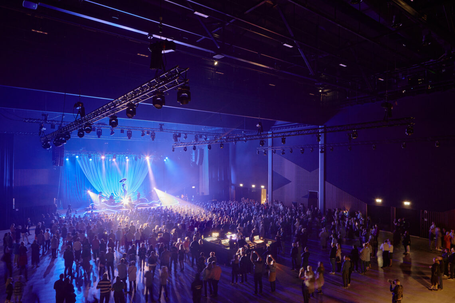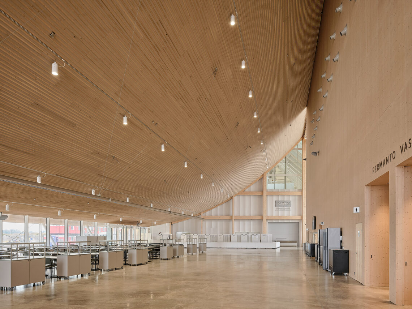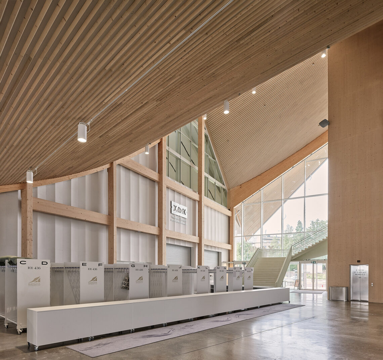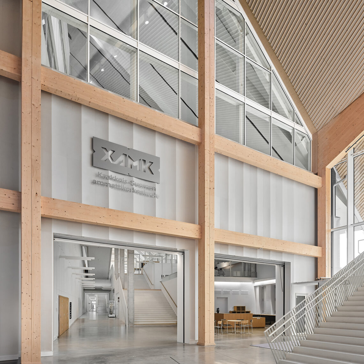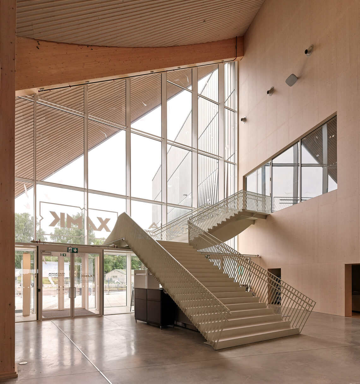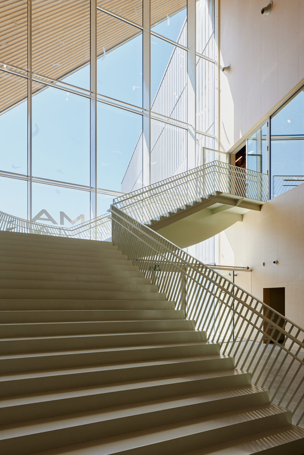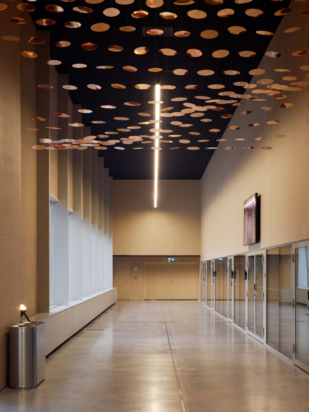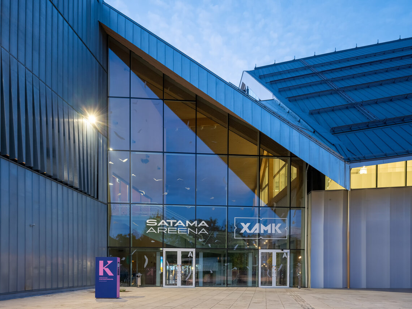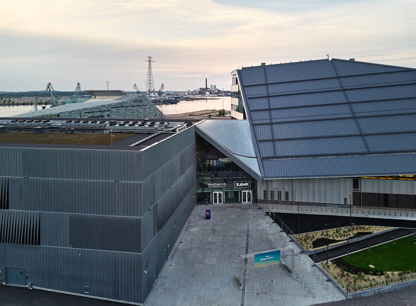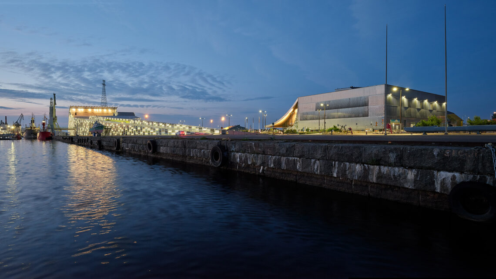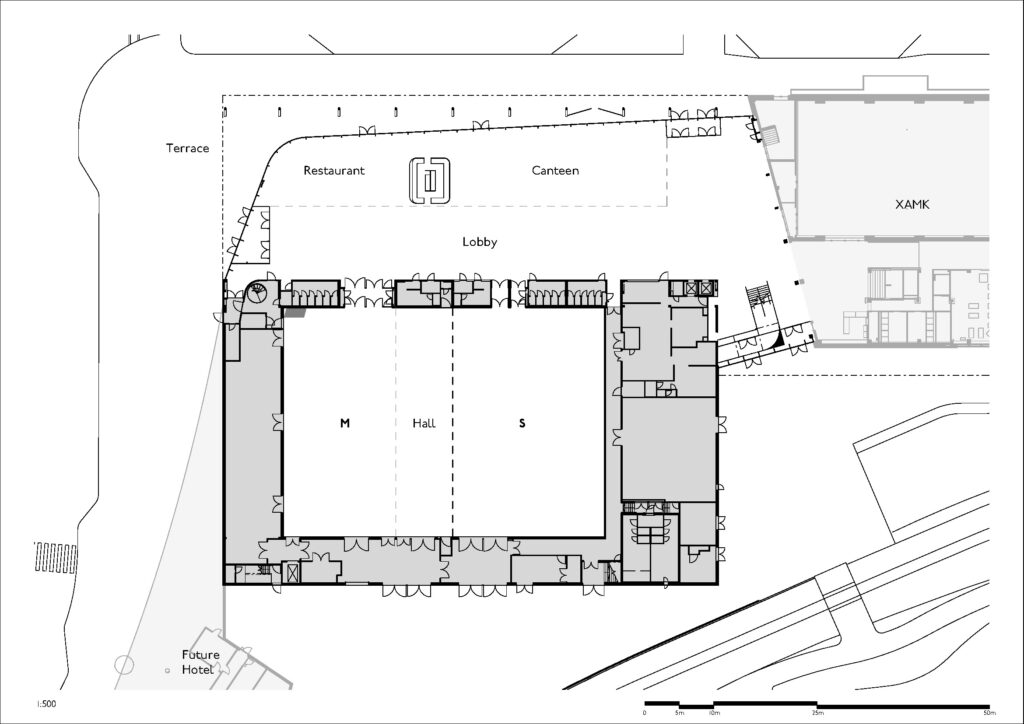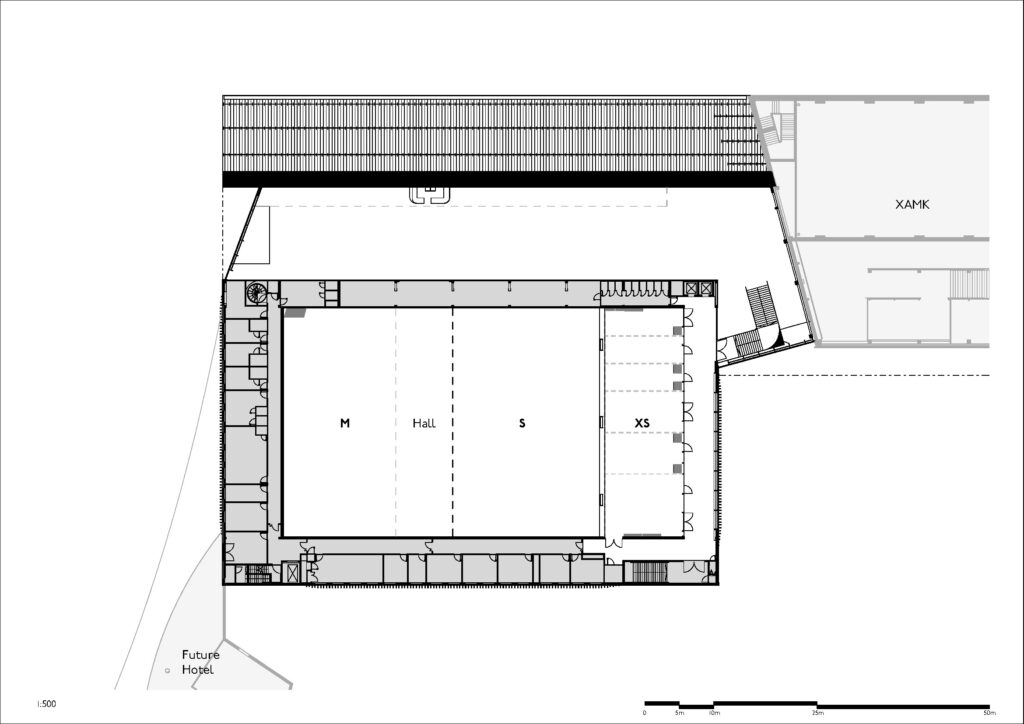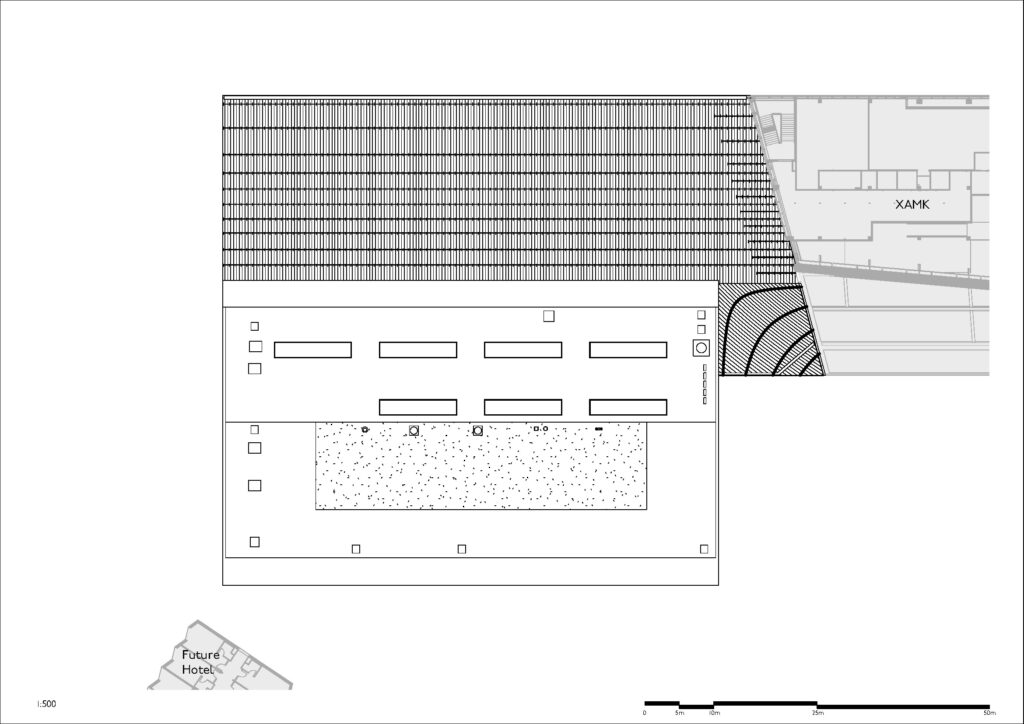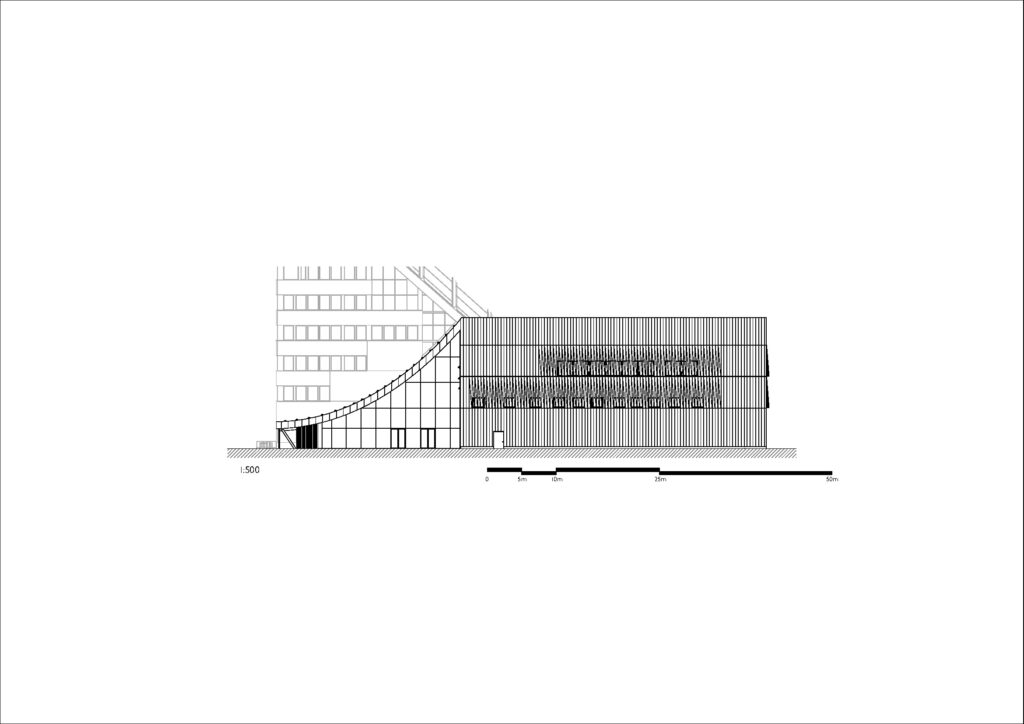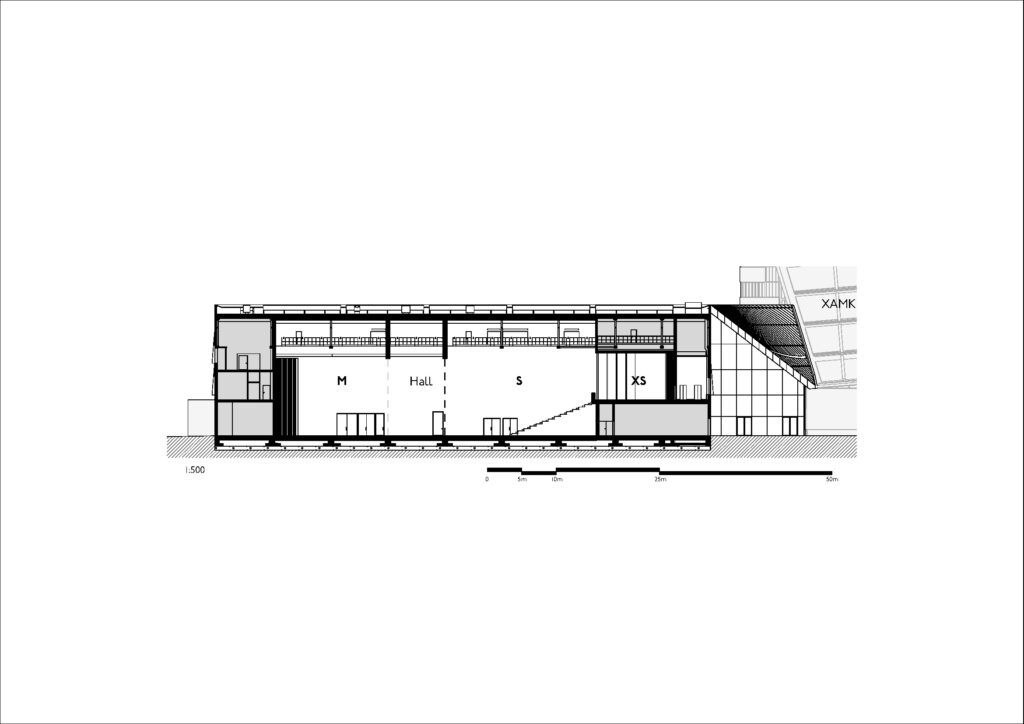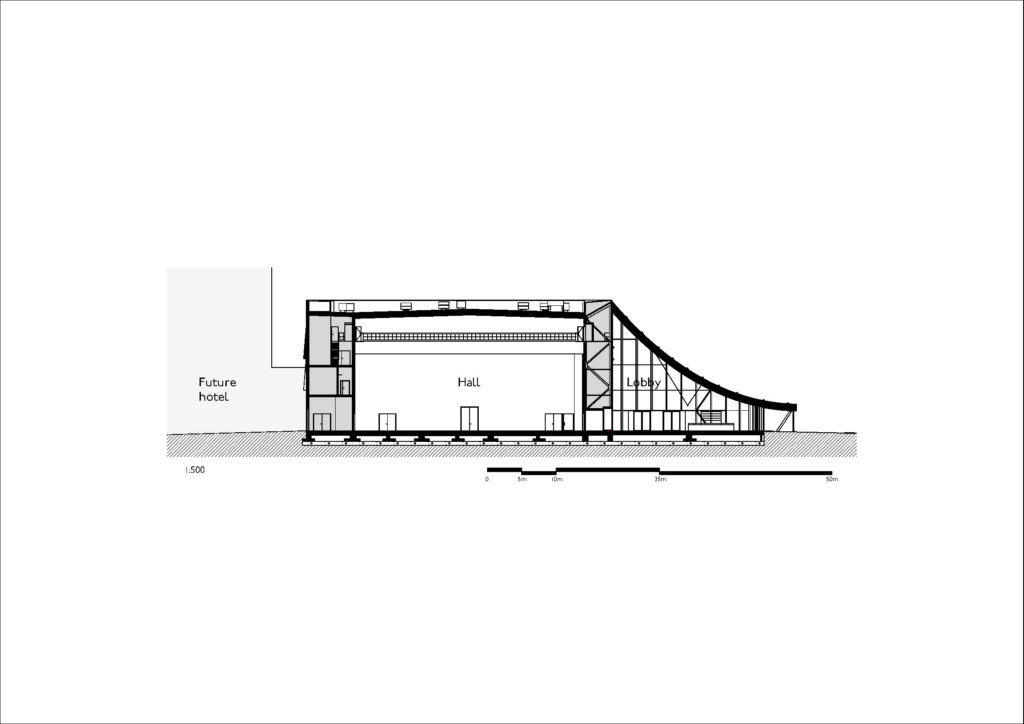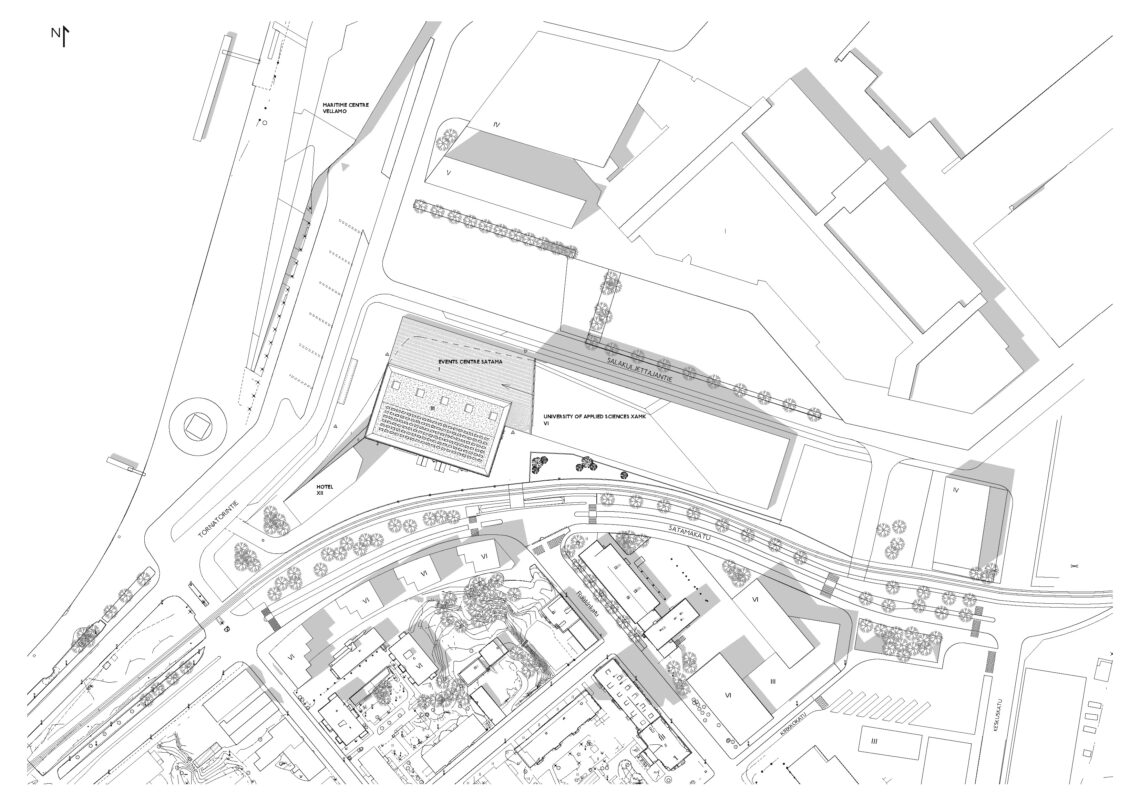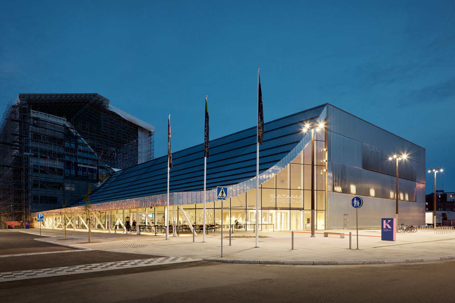
Event Centre Satama
Kantasatama, the eldest one of the Kotka ports located right next to the downtown area, is being turned into an urban neighborhood. ALA has designed the new events center located in the area, on a lot shared with the new campus building of the South Eastern Finland University of Applied Sciences, currently under construction, and a future hotel building, and in the vicinity of the Maritime Museum of Finland. The events center provides the producers of various conferences, as well as cultural, sports and corporate events with rentable facilities previously lacking in the region. The zinc-clad wooden building aids in strengthening the functional connection between the city center and the waterfront areas. The large lobby space underneath the sail-like roof structure is an accessible indoor public space while also acting as the main entrance to the university campus. Additionally, the events center’s restaurant will serve a double purpose: in the evenings it caters mainly for the events and the general public and in the day time it will function as the student cafeteria.
To maximize the hours of active usage, the flexible large multipurpose hall can be divided into multiple different configurations on two levels and it can also house multiple simultaneous events without interference. When the entire space is being used for a single event, the maximum spectator amount is 3,200 standing audience members or a seated audience of up to 2,000 people. Without the upper level spectator space, the hall fits an audience of 2,500, and when divided with partition walls, audiences of 1,000 and 700. When not open to the main space, the upper level area can be used for meetings and divided to up to four separate rooms.
ALA has also worked on the masterplan for the entire Kantasatama area and designed the concept for the future hotel.
NAME: Event Centre Satama
TYPE: Commission, 2019
STATUS: Built, open since August 24th, 2023
LOCATION: Kotka, Finland
CLIENT: Backstaff (City of Kotka)
PROGRAM: 7,700 m², lobby space, restaurant space, support spaces and a partionable multipurpose hall for up to 3,200 spectators
SUSTAINABILITY: BREEAM Very Good
TEAM: ALA partners Juho Grönholm, Antti Nousjoki and Samuli Woolston with Niklas Mahlberg, Sampo Honkala, Ricardo Cruz Recalde, Thomas Miyauchi, Chris Morris, Can Derman, Ivana Adamcová, Stephanie Polochowitz, Mirja Sillanpää, Jiaao Liu, Harri Humppi and Netta Siljander
COLLABORATORS: SRV (main contractor), Ramboll (engineering), Pink Eminence & No Fear Agency (business model), XAMK South Eastern Finland University of Applied Sciences (next door neighbor), Architects NRT & AOR Architects (architects of the campus building), VIZarch (visualizations), Klaus Stolt (scale model)
PHOTOS: Tuomas Uusheimo, Marc Goodwin
