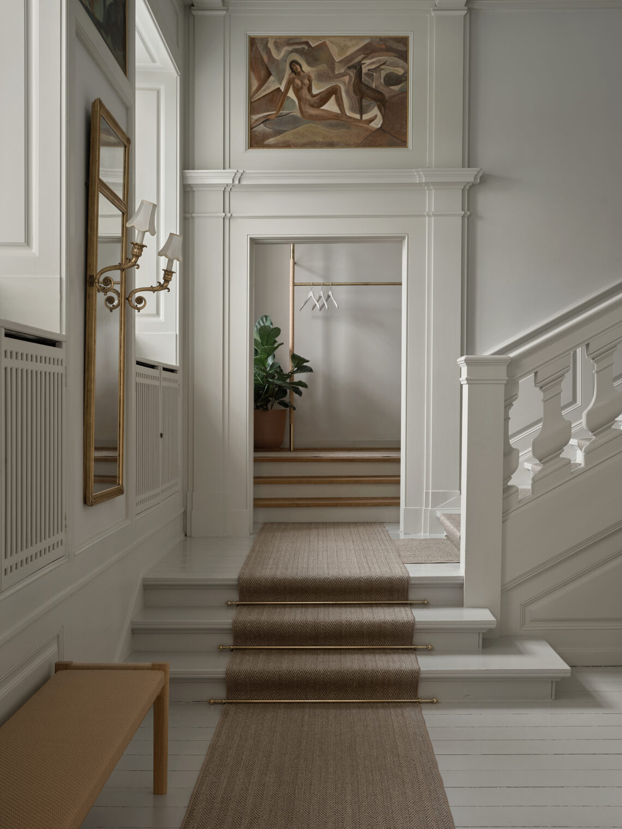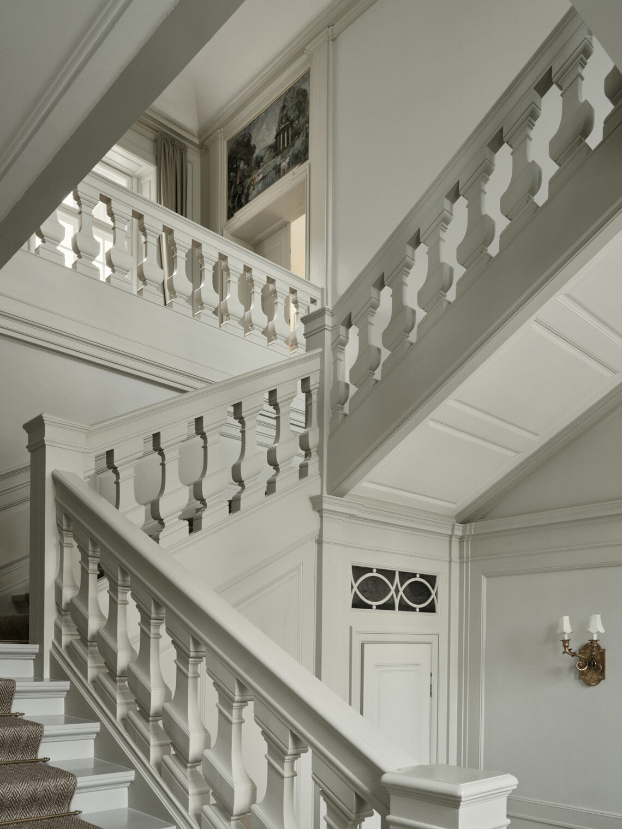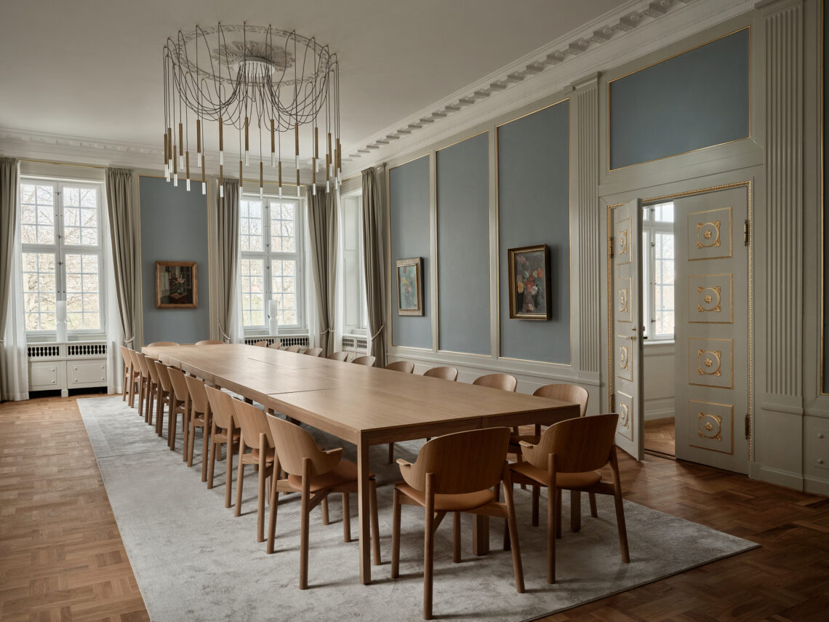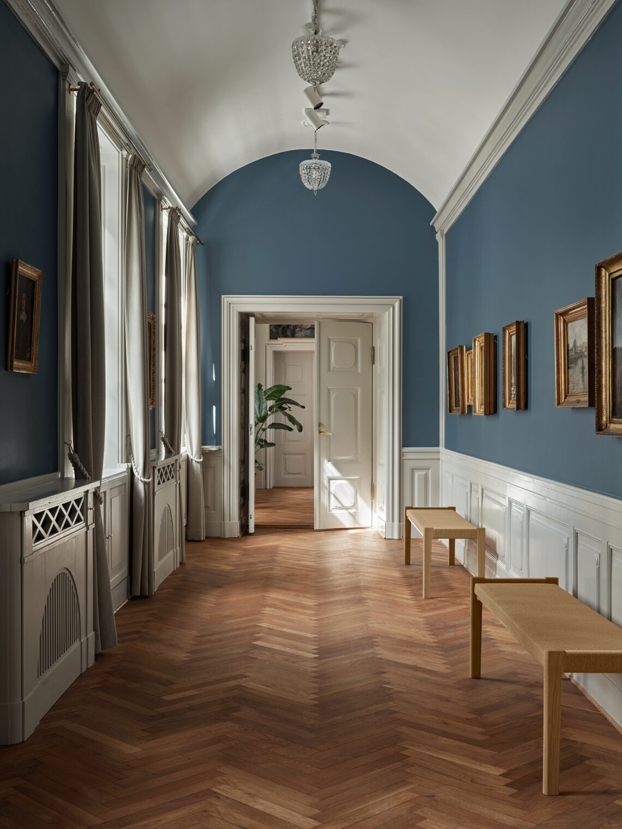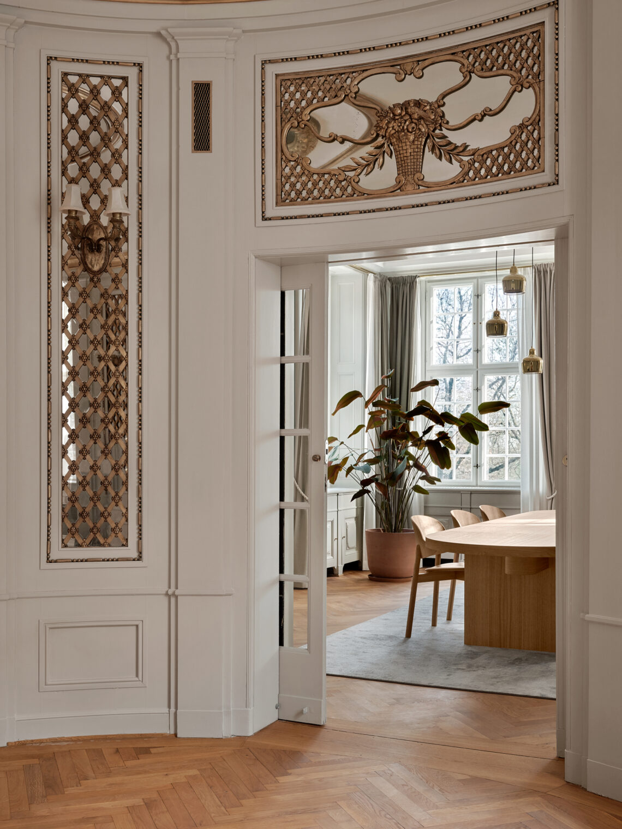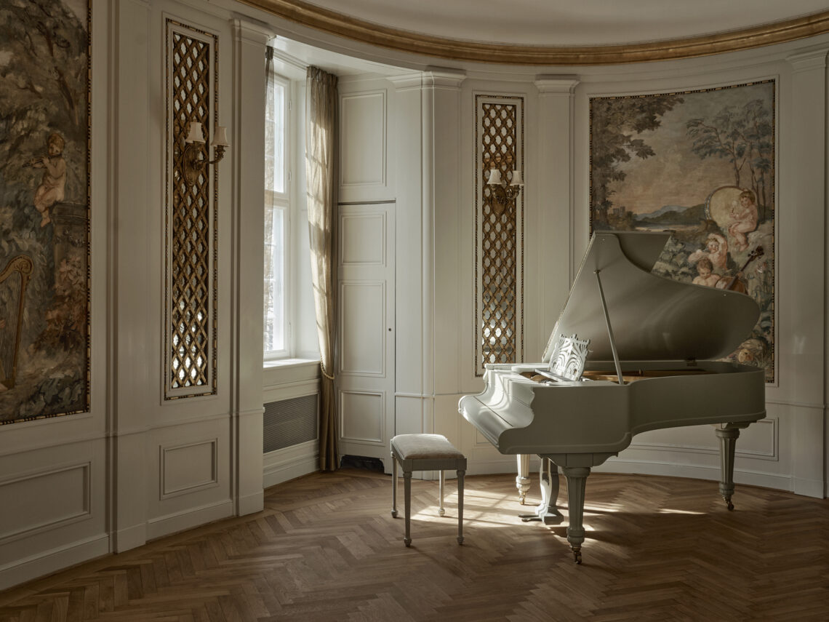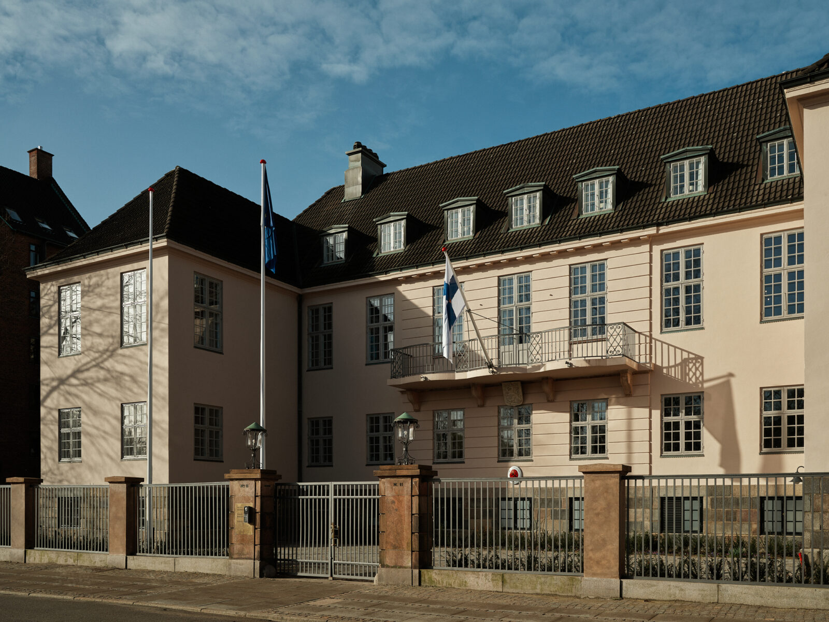
Finnish Embassy in Copenhagen
The State of Finland purchased the Hagemann Mansion located in central Copenhagen in 1943 to be transformed to the official residence of the Finnish ambassador to Denmark. The baroque revival building completed in 1918 was originally commissioned by the Danish financier Paul Hagemann to use as his family home. It is designed by the influential Danish architect Carl Brummer, who in the early 20th century was a sought-after housing designer among wealthy clients.
The Ministry for Foreign Affairs of Finland originally commissioned ALA in 2018 to conduct a feasibility study on the relocation of the Copenhagen chancery. More specifically, the task was to study whether it would be possible to fit the offices located elsewhere in the city center in the residence building and, in this way, optimize the use and costs of the facilities. The suggested new layout was approved, and the renovation and alteration project commenced in 2021. With the project now completed, the Hagemann Mansion houses the chancery and the local office of Business Finland in addition to the reorganized residential and reception facilities. The different functions have been placed on different floors and each function has been allocated its own entrance. The comprehensive technical renovation both brought the building’s office and reception facilities up-to-date and improved the overall security measures. The work was done with the architectural and historical value of the building assessed to the second highest level in the Danish survey on preservation worth, in mind.
NAME: Embassy of Finland, Copenhagen
TYPE: Feasibility study, 2018; design commission, 2021
STATUS: Renovation completed in 2023
LOCATION: Copenhagen, Denmark
CLIENT: Ministry for Foreign Affairs, Finland
PROGRAM: Residential, reception and office facilities, 2 700 m² total
TEAM: Juho Grönholm, Antti Nousjoki and Samuli Woolston with Felix Laitinen, Elena Ylitalo, Tatu Rekola, Mette Kahlos and Onni Takkunen
COLLABORATORS: Tømrer- og snedkermester Børge Nielsen (main contractor), WSP Finland (project manager), Bente Lange Arkitekter (local architect partner), Rüter Würtzen arkitekter (local architect partner), Sitowise (structural and HVAC engineer), Sweco (electrical engineer), ABC Rådgivende ingeniører (fire safety consultant), protest design (interior architect), Annemarie Lunds Tegnestue (landscape architect)
ORIGINAL DESIGN: Carl Brummer, 1918
PHOTOS: Riikka Kantinkoski
