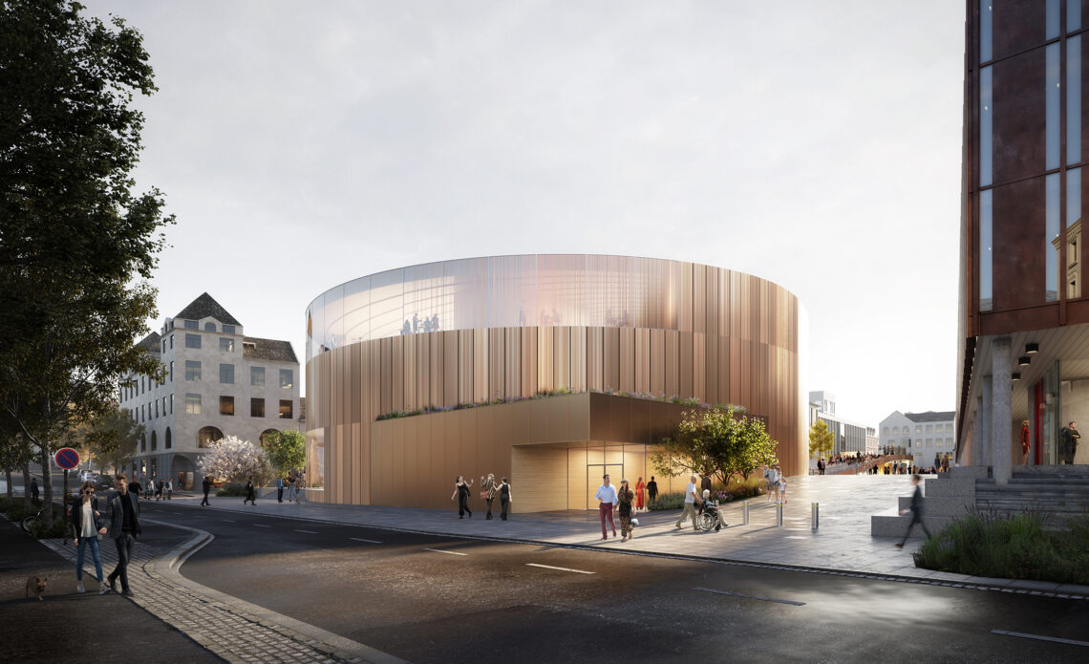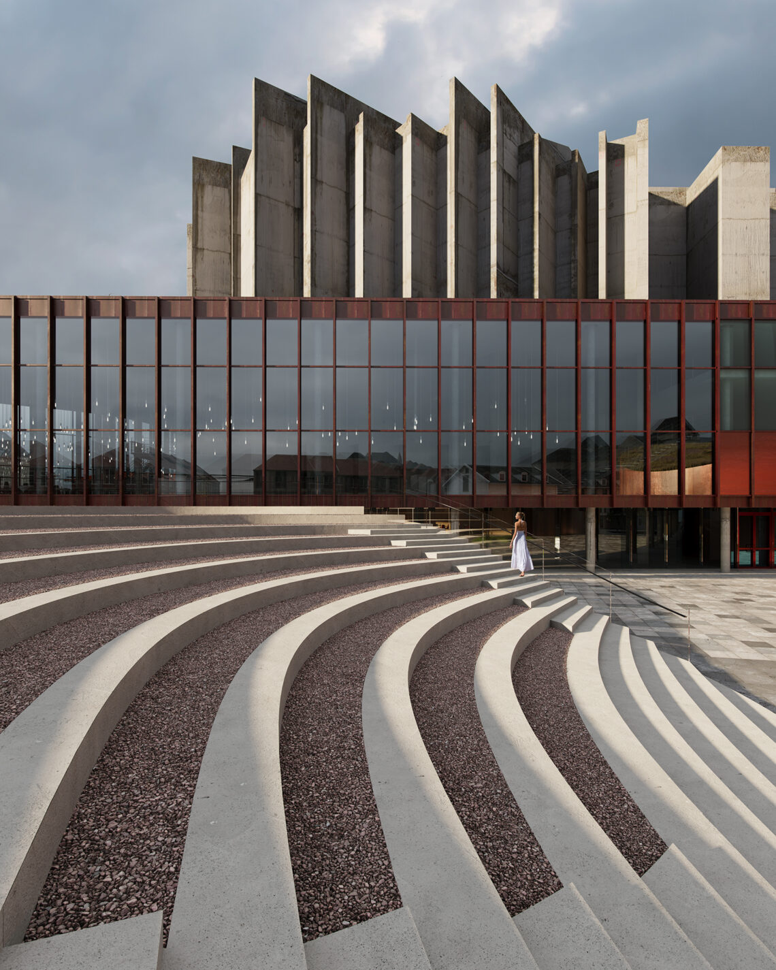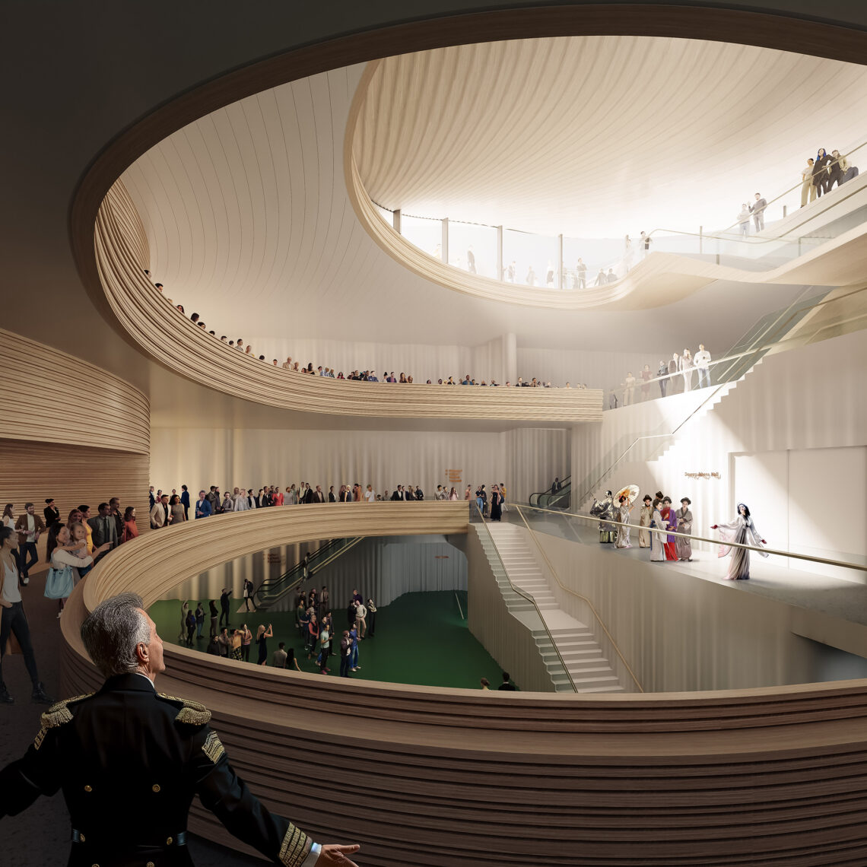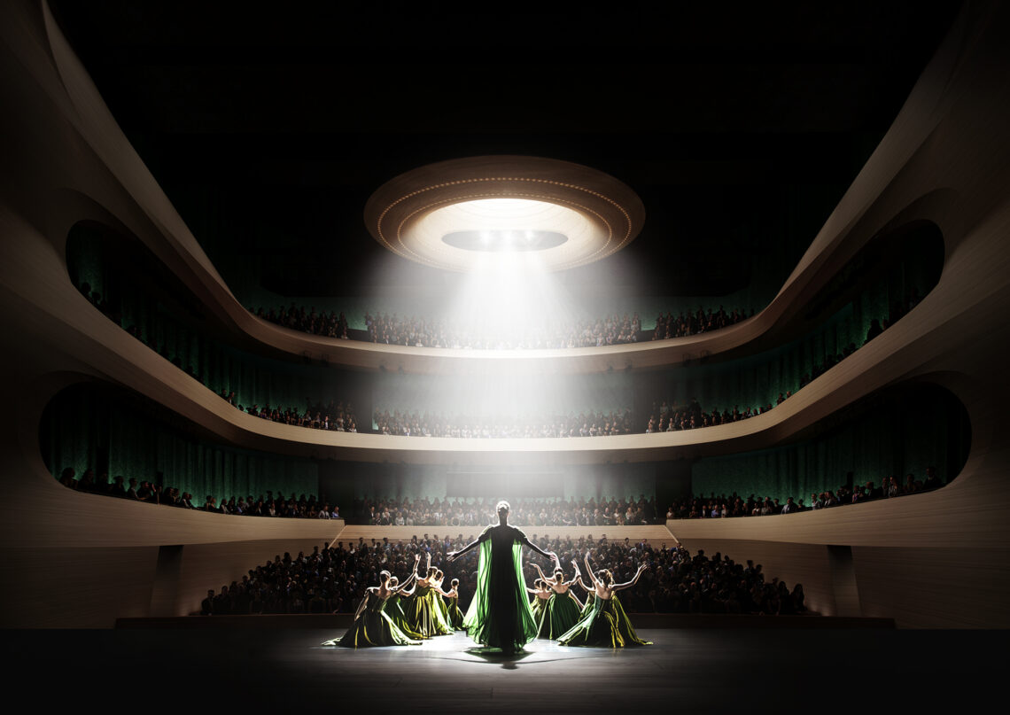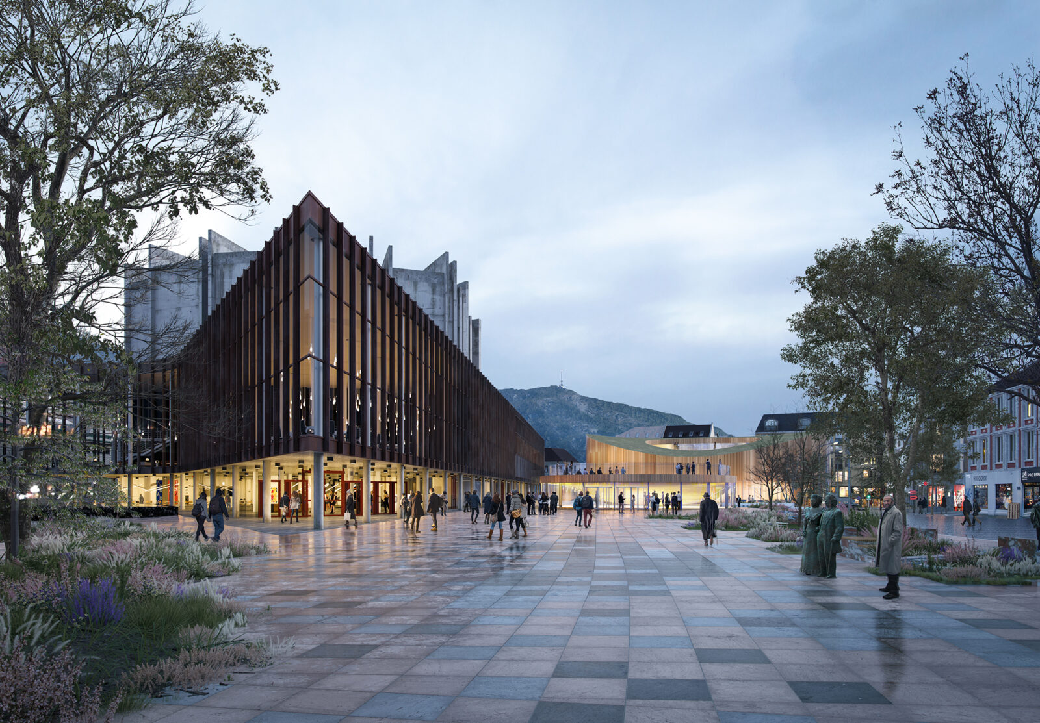
Griegkvartalet’s opera and music theatre
The new music theater and concert hall next to the Grieghallen concert hall at the Edvard Grieg Square, in Bergen will become a unique international venue, transforming the complex into a multifaceted meeting place for opera, theater, ballet, dance, as well as concerts. The aim of the project is to create attractive urban space while accommodating a large and intricate program to a challenging lot next to the iconic concert hall designed by the Danish architect Knud Munk.
Given the challenging parameters of the project, the proposal submerges the entire auditorium below the ground level. The design intent provides a two-fold solution; it ensures that the roof covering the hall and the side stages remains seamlessly integrated with the ground, and provides an attractive and flexible public space that preserves Munk’s original intentions. A series of centrally located multi-use outdoor spaces and the entrance pavilion guide the audience to cultural experiences beneath.
Three building volumes are visible above ground with the stage tower being the largest one of these. In the middle of the square is the circular entrance pavilion, inspired by Munk’s sketches, with a sculptural wooden staircase which leads guests to the underground foyer. The top of the stage tower has space for a restaurant and a roof that doubles as an amphitheater. A smaller pavilion for the exhibition hall logistics has been incorporated in the landscaping of the plaza.
From the entrance pavilion, visitors step into the foyer, which seamlessly connects the music theater and the exhibition area while at the same time also connecting the new building with the existing Grieghallen. The glazed pavilion walls give a glimpse of the underground foyer and performing arts spaces even before entering the building. Lighting guides the visitor flow by changing the intensity of the light in specific areas.
Aiming for BREEAM NOR Excellent certification, sustainability is at the forefront of the proposal. The construction site in the city center is designed to be emission-free and the building planned to be constructed with Class A low-carbon concrete and a high recycling rate for steel. Additionally, durable materials for the building and material reuse are key aspects for achieving a high quality of sustainability.
NAME: Griegkvartalet – a New Music Theater in Bergen, proposal Nina
TYPE: Invited competition, 2023-2024, shared 1st prize, no design commission
STATUS: Competition concluded
LOCATION: Bergen, Norway
CLIENT: Grieghallen Utbygging AS
PROGRAM: Theater hall, rehearsal halls, exhibition space, lobby space, restaurant, office space, support functions, 19,900 m² gross total
SUSTAINABILITY: Designed to be built according to BREEAM NOR Excellent standards
TEAM: ALA partners Juho Grönholm, Antti Nousjoki and Samuli Woolston with Lotta Kindberg, Epp Jerlei, David Gallo and Jens Regårdh
COLLABORATORS: Nordic Office of Architecture (architect partner), Norconsult (engineering & landscape architecture), Theatre Projects Consultants (theater technology), Turzen (visualizations)
