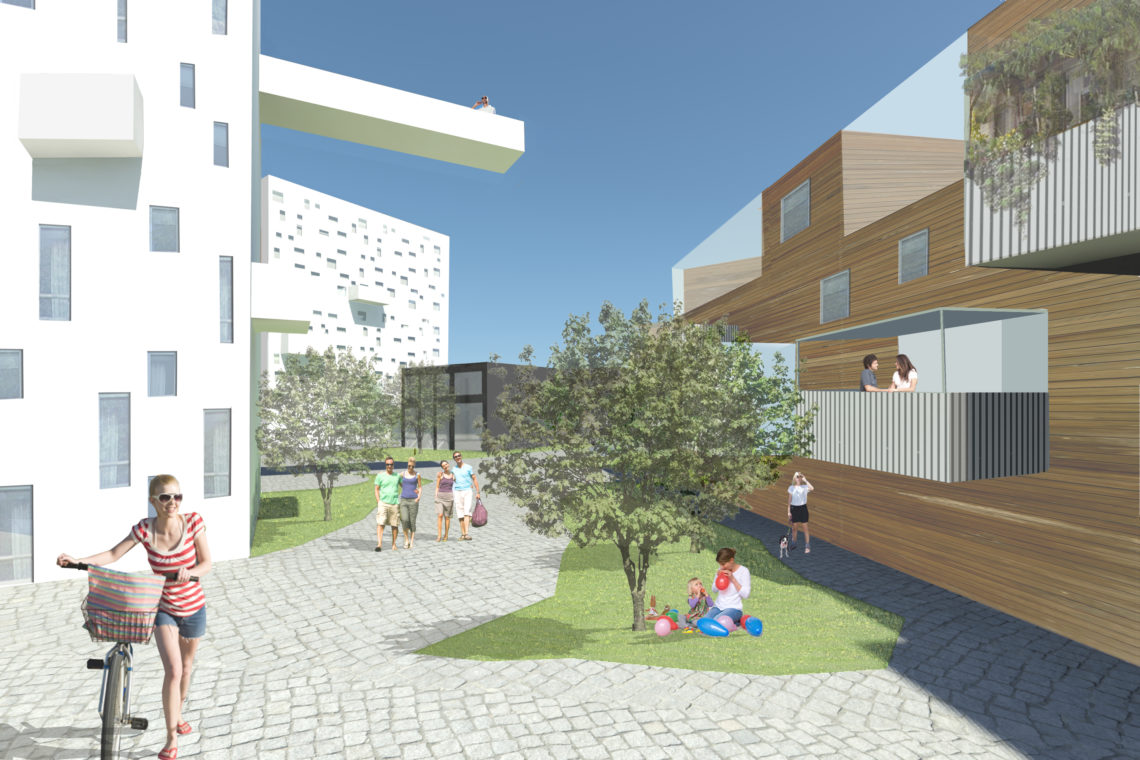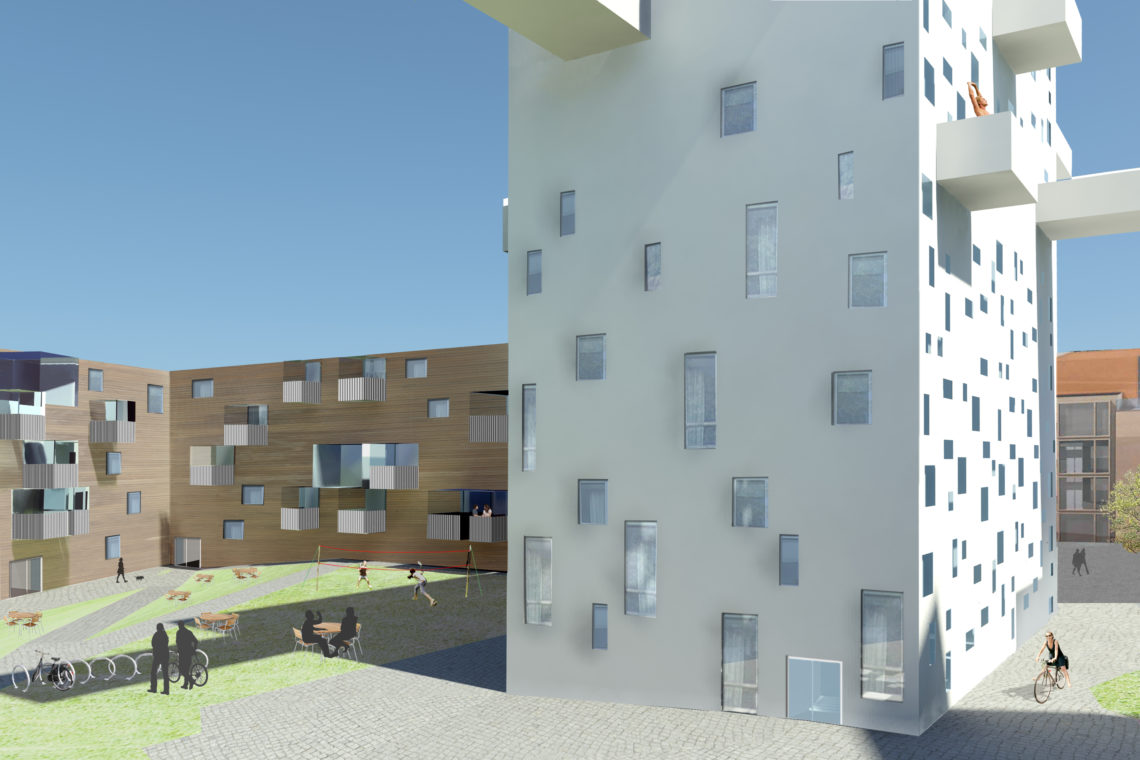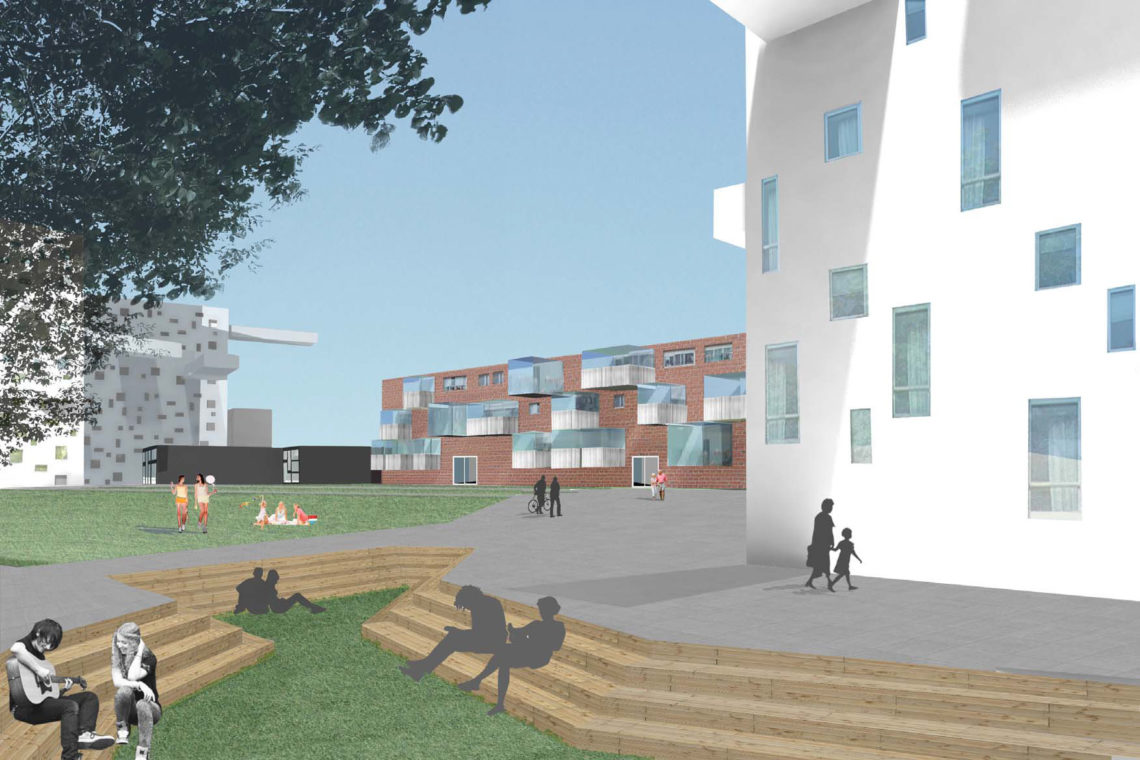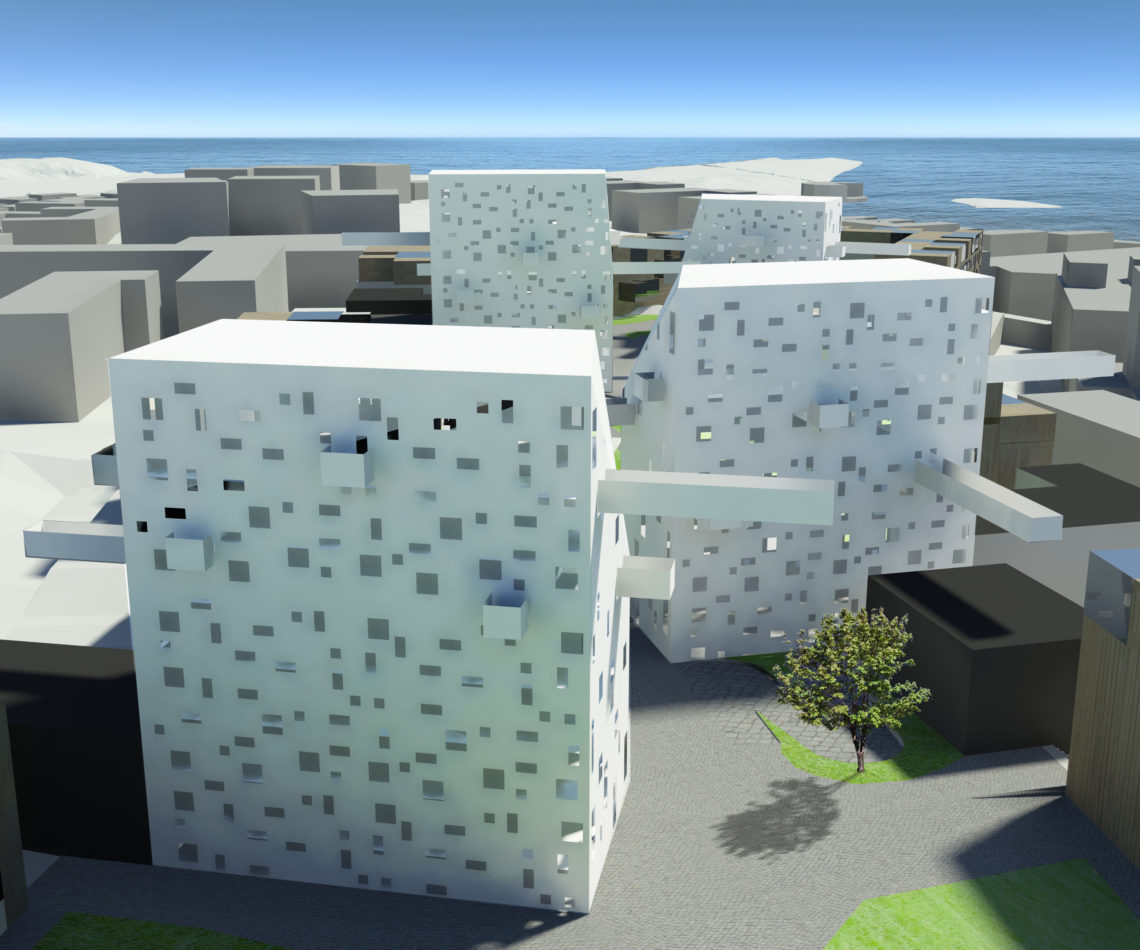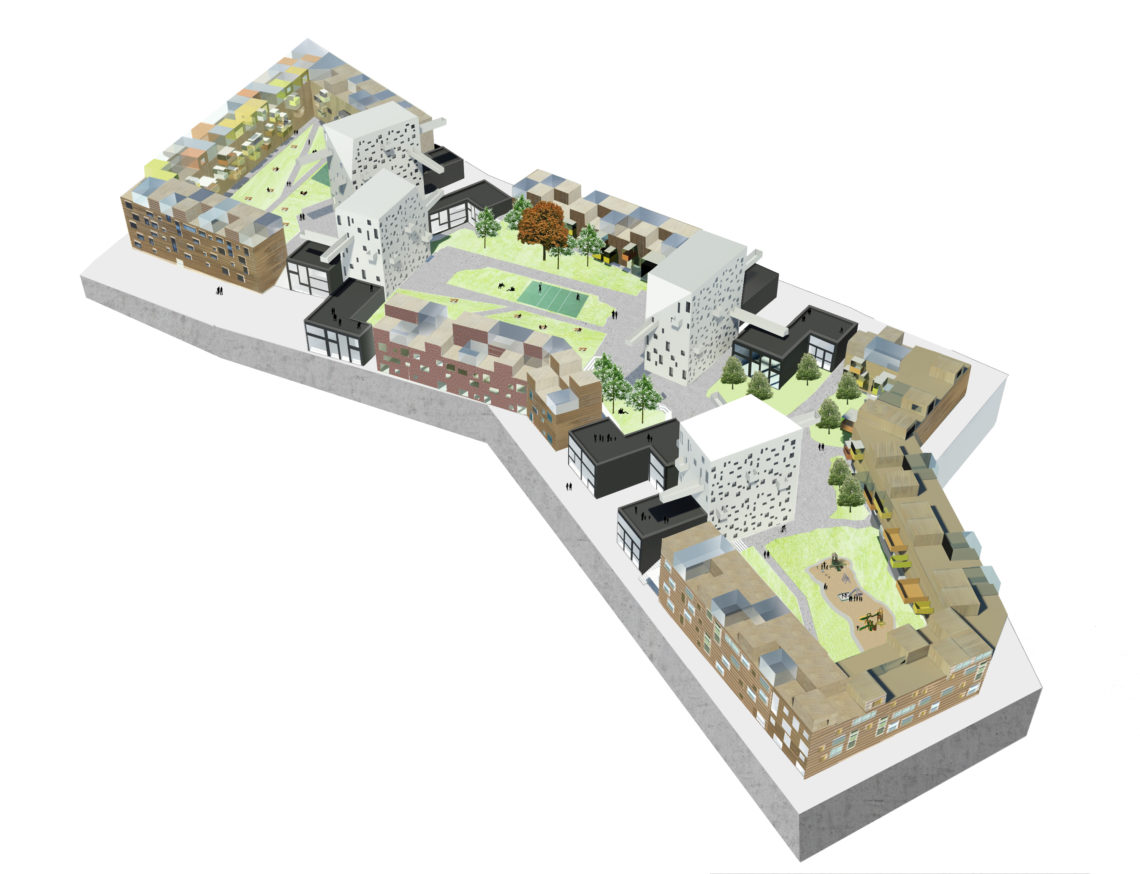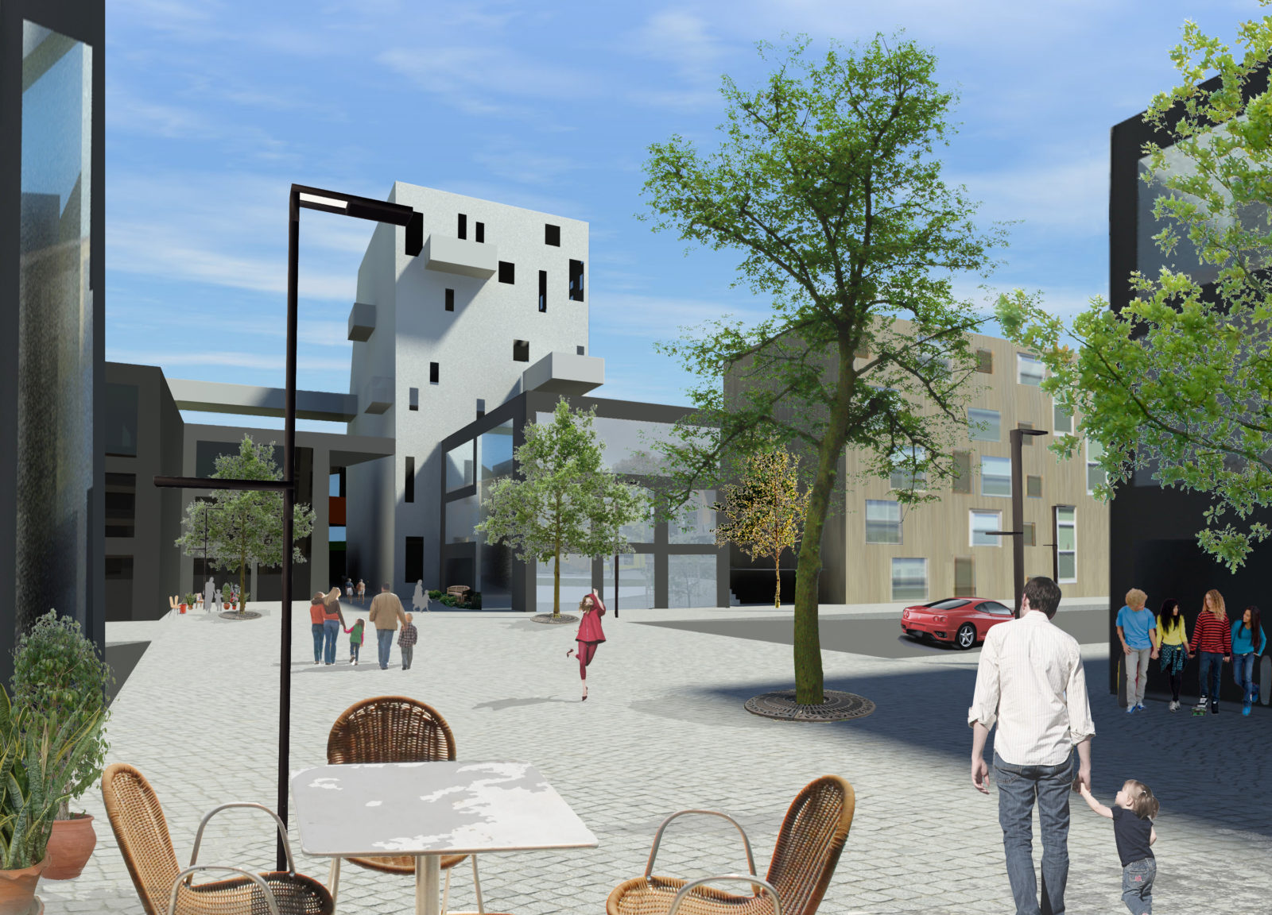
Haakoninlahti I
Haakoninlahti is an area in Helsinki’s former oil harbor, known today as Kruunuvuorenranta, a fast growing new residential district. ALA’s commission comprised the reference plan for the city block Haakoninlahti 1 and planning guidelines for apartment buildings in the central Haakoninlahti blocks.
Seen from the direction of the sea, the urban structure of our proposal brings to mind a rising tripartite theater backdrop. The first level is formed by the row houses, the second by the apartment buildings and the third by high-rises. This same kind of a division to three also defines all the other aspects of the overall image of the area including the intensity and the brightness of the colors used in the facades, the sizes of the windows and the roughness of the textures of the façade surfaces. The facades of the row houses have the strongest colors and the high-rises the lightest, the textures of the façade materials also become soother as the buildings grow taller. The row houses also have the largest unified window surfaces whereas the windows in the taller buildings are designed as separate openings. All of these design decisions aim at emphasizing the perspective effect in the urban structure.
The buildings’ yard areas follow the natural landforms. The green-roofed underground parking facilities are designed as stepped structures to also follow to existing surface level. To provide easy indoor access between the parking facilities and the residential buildings, the floor levels have been aligned. The placement of the parking facilities in the middle of the city block and at its both ends creates a situation where most of the existing rocks and trees can be left intact along the public paths.
NAME: Reference plan for the city block Haakoninlahti 1 & planning guidelines for apartment buildings in the central Haakoninlahti blocks
TYPE: Commission, 2010
STATUS: Completed
LOCATION: Helsinki, Finland
CLIENT: City of Helsinki
PROGRAM: 26 400 m² of housing
TEAM: ALA partners Juho Grönholm, Antti Nousjoki, Janne Teräsvirta and Samuli Woolston with Jan Galecki, Lotta Kindberg, Nina Rusanen, Ossi Konttinen and Yena Young
COLLABORATORS: MASU Planning (landscape design)
