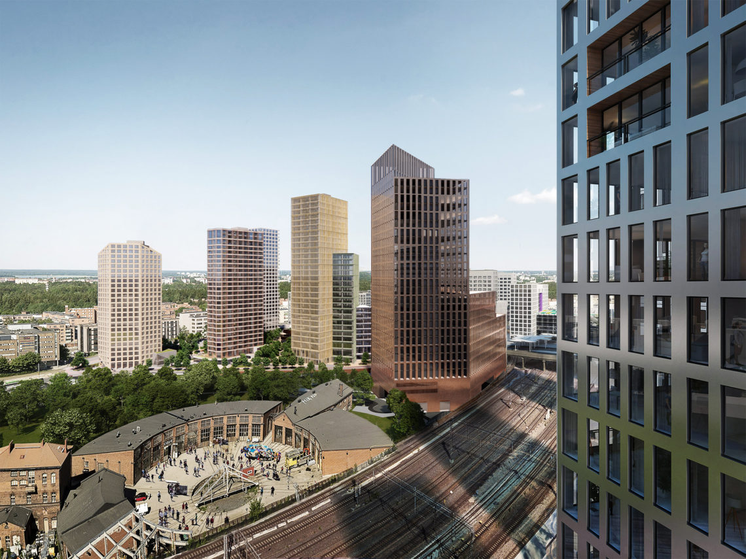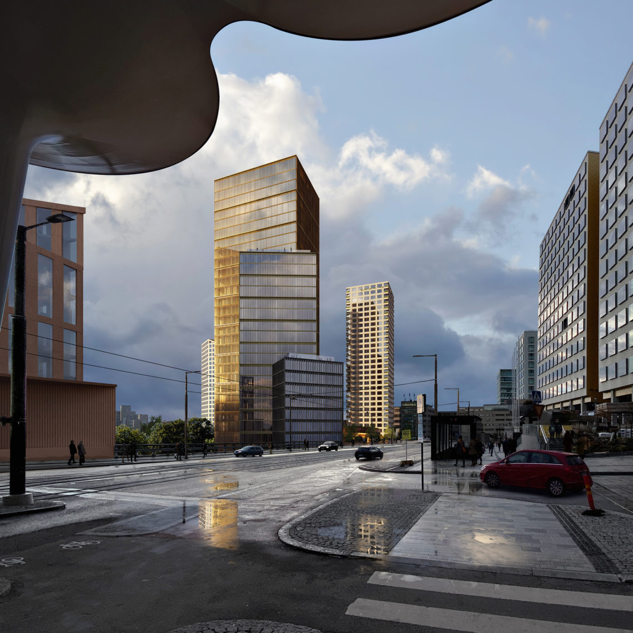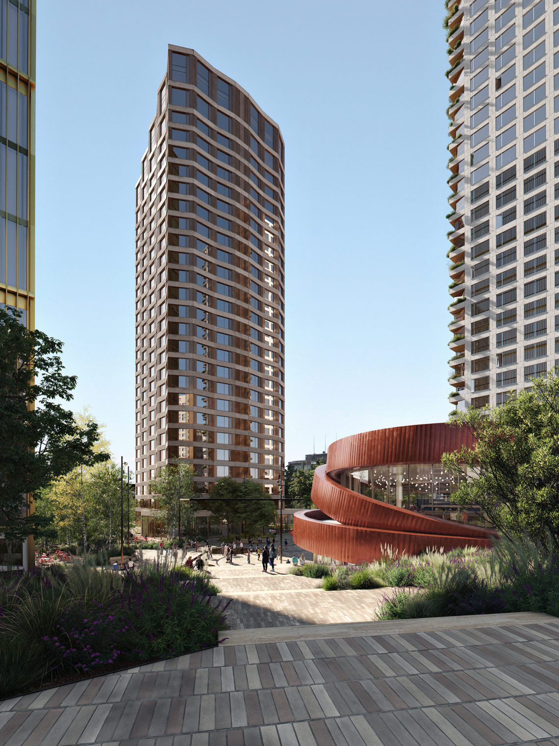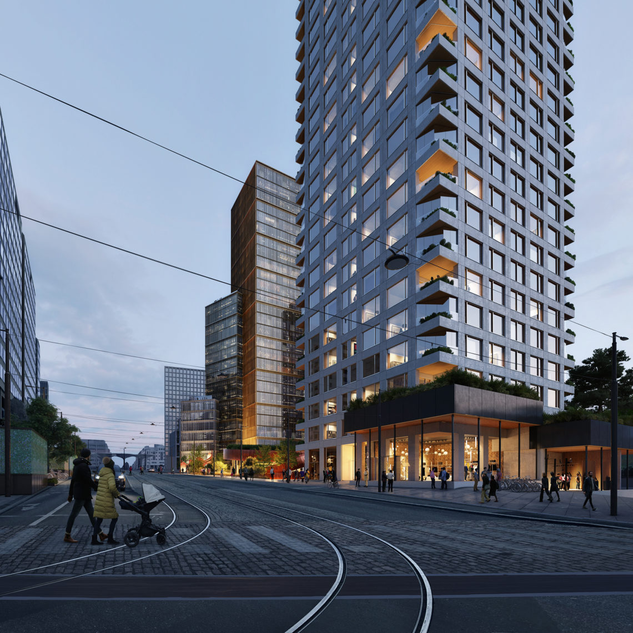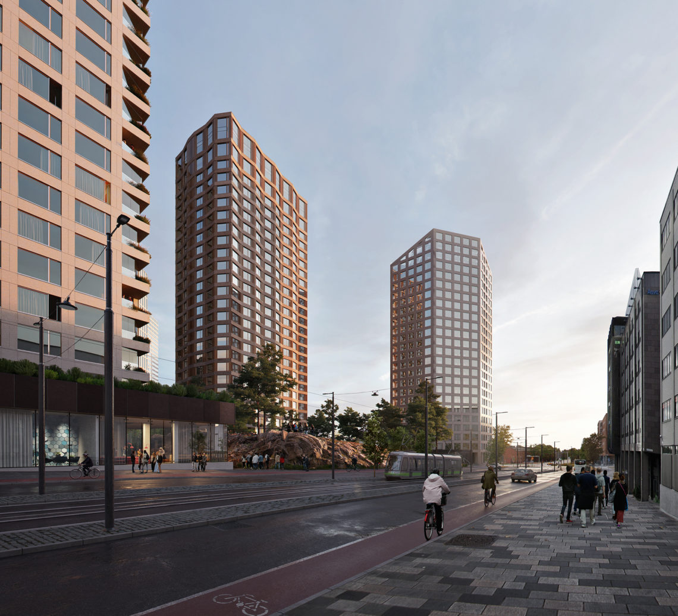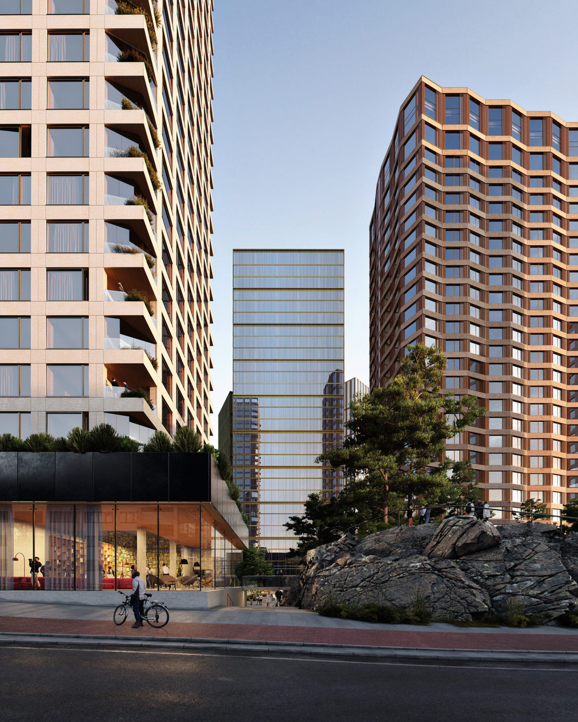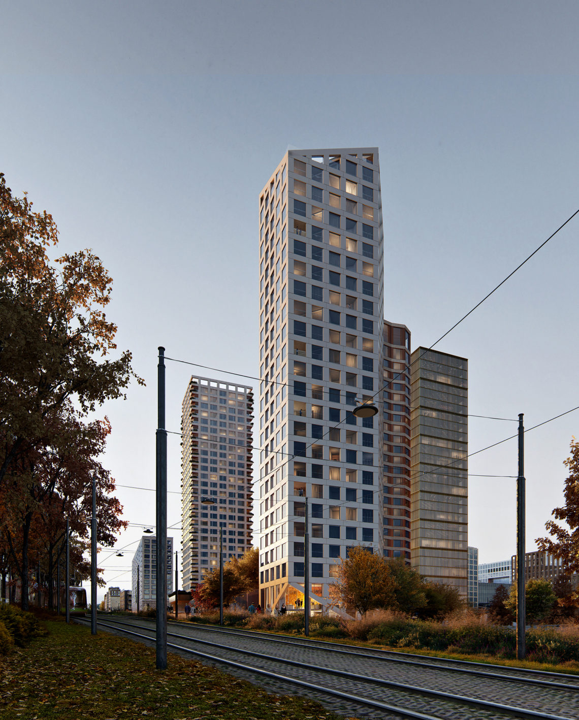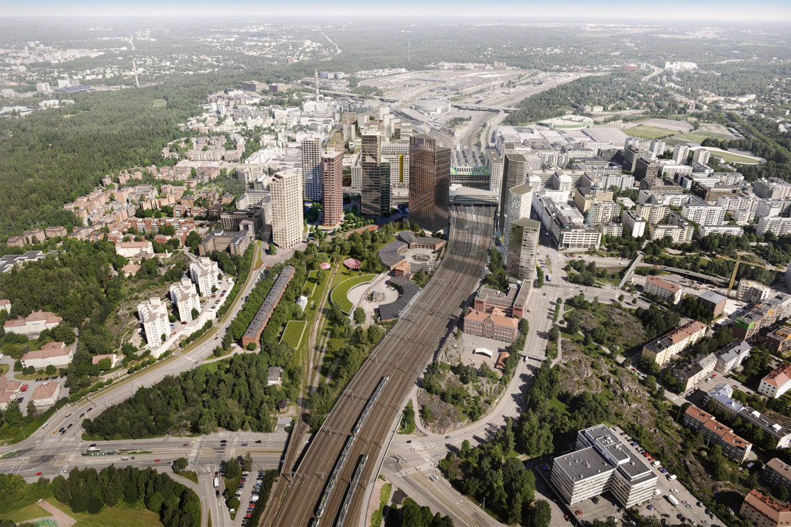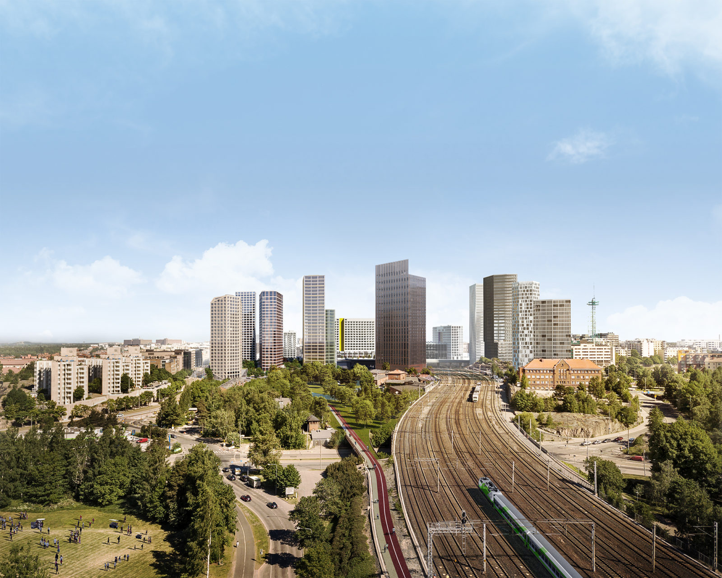
Helsinki High-Rise
The redeveloped competition proposal “Etelä-Pasila” creates a new typology well north of the uniform perimeter blocks of downtown Helsinki. We believe the best possible future for the city includes a wide variety of neighbourhoods for the diversifying population to choose from.
Finnish cities rarely rise above the height of eight floors. Some high-rise areas are being developed along urban perimeters, but none of those truly create a new high rise district. None of the developments offer places with naturally contrasting towers creating multidimensional, deep space – multiplying one tower is not enough.
The new High-Rise area creates an excellent possibility to connect the Pasila railway station via a continuous chain of green areas to central Helsinki through the Olympic Park. One of the main goals of our proposal is also to bring the beautifully rough character of the Pasila railyard up through the new high-rise district all the way to the station. This connection is shown primarily through landscaping; the whole main square with its stairs and pathways are laid in brick and the outdoor areas are turned into seemingly wild meadows and groves with deciduous trees and rainwater pools.
Each individual tower has been given a specific character arising from it’s content and location on the site. The idea is not to create one huge, uniform sculpture, but to describe the content and uses of the buildings, be it various forms of residential uses or offices and commercial spaces.
Spatially diverse life between the buildings is catalyzed by the low buildings bordering open spaces, level variations, long and short vistas, and a wide selection of possible routes through the area. The outdoor spaces are green and intimate, yet metropolitan in nature.
“Etelä-Pasila” has everything it takes to finally merge the area, split for decades by the main railway, into a new vibrant neigbourhood.
NAME: Helsinki High-Rise design-build competition, redeveloped proposal “Uusi Etelä-Pasila”
TYPE: Open international 2-stage design-build competition, 2017-2018, 2nd prize, redeveloped for new city plan
STATUS: In progress
LOCATION: Helsinki, Finland
CLIENT: Skanska CDF and Skanska Talonrakennus ( earlier also SATO ) with the City of Helsinki and Senate Properties
PROGRAM: Masterplan for a high-rise district with nine towers, building design of the first four towers. Housing, retail, office, parking, approx. 100,000 m² gross total
COMPETITION TEAM AT ALA: Juho Grönholm, Antti Nousjoki and Samuli Woolston with Tuulikki Tanska, Virve Kaartoluoma, Saana Koivusalo, Kristina Azaric, Ivana Adamcová, Karim Daw, Velina Iantcheva, Lotta Kindberg, Jiaao Liu, Jiajun Lu, Venessa Mok, Rachel Murray, Stephanie Polochowitz and Mikael Rupponen
DEVELOPMENT PHASE TEAM AT ALA: Juho Grönholm, Antti Nousjoki and Samuli Woolston with Harri Humppi, Ivana Nordqvist, Maria Lomiak, Jack Foisey, Anastasiia Tomka, Anniina Kortemaa, Epp Jerlei and Petteri Littu
COLLABORATORS IN COMPETITION PHASE: MASU Planning, SITO, Sweco Rakennetekniikka, Entalcon, SAFETYMASTER Fire Engineers, KK-Palokonsultti, Festec, AAVA Reserach & Design, Akukon, Gaia Group, Kaupunkikettu, VIZarch, MIR, StoltMallit
COLLABORATORS IN DEVELOPMENT PHASE: MASU Planning, Beauty & The Bit
