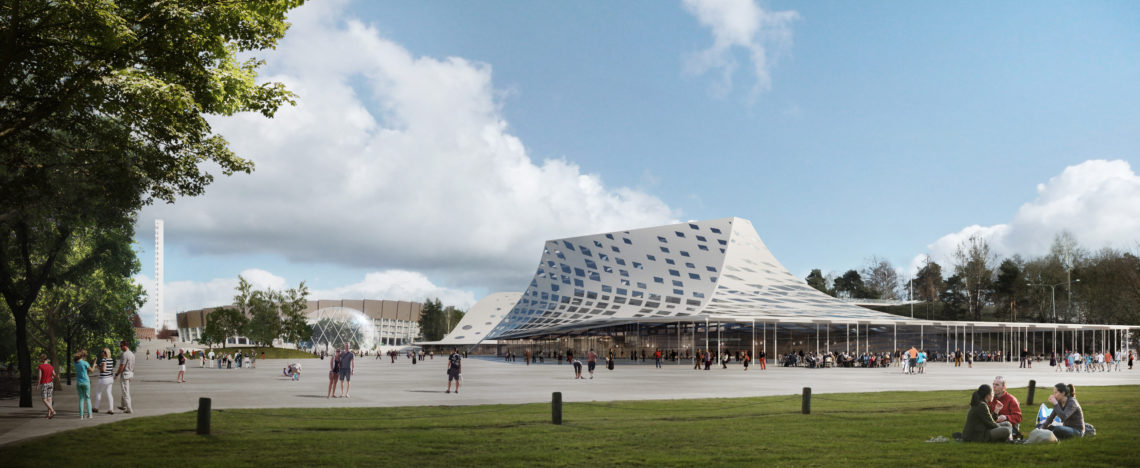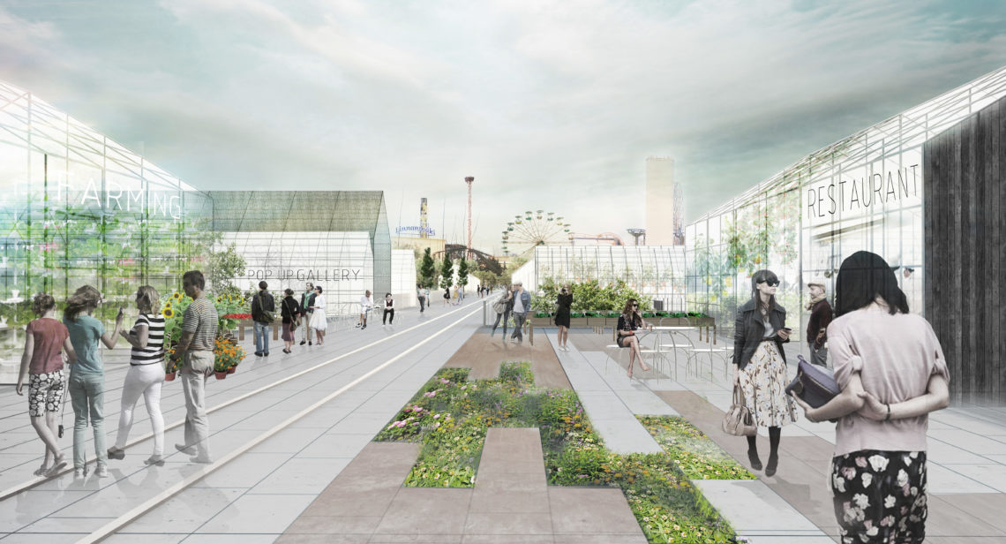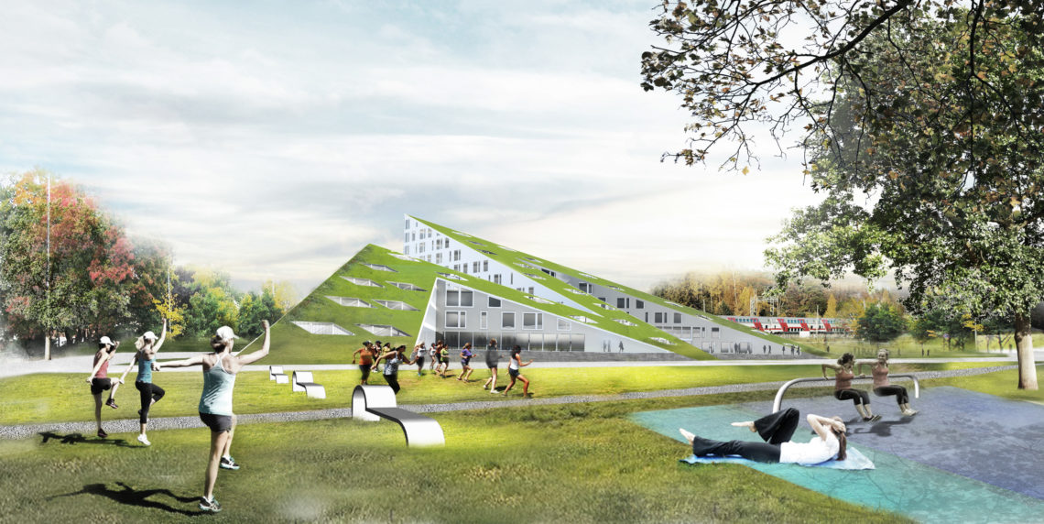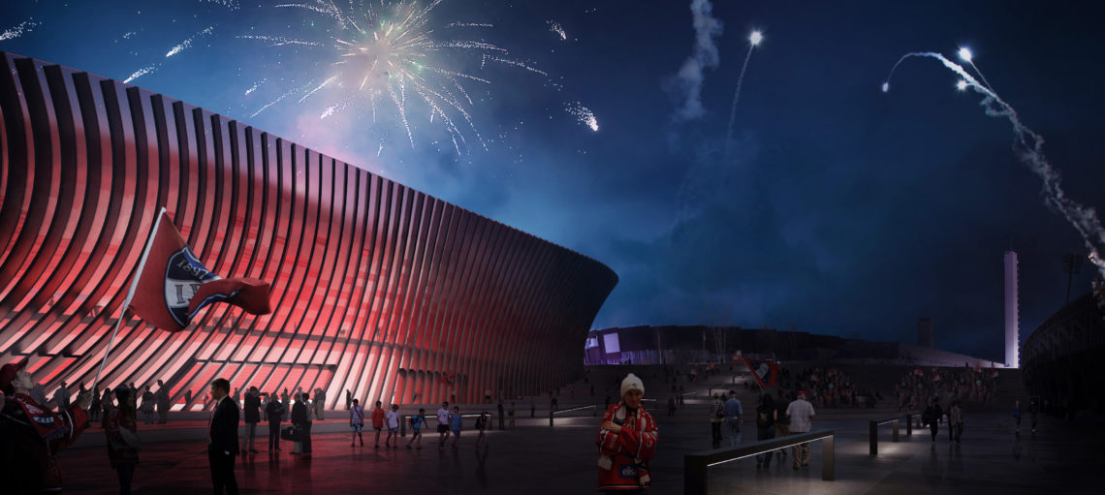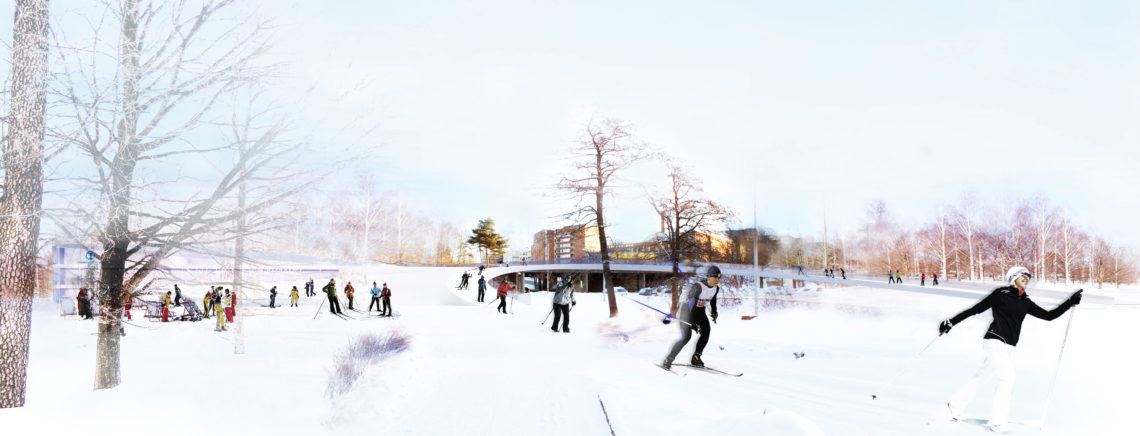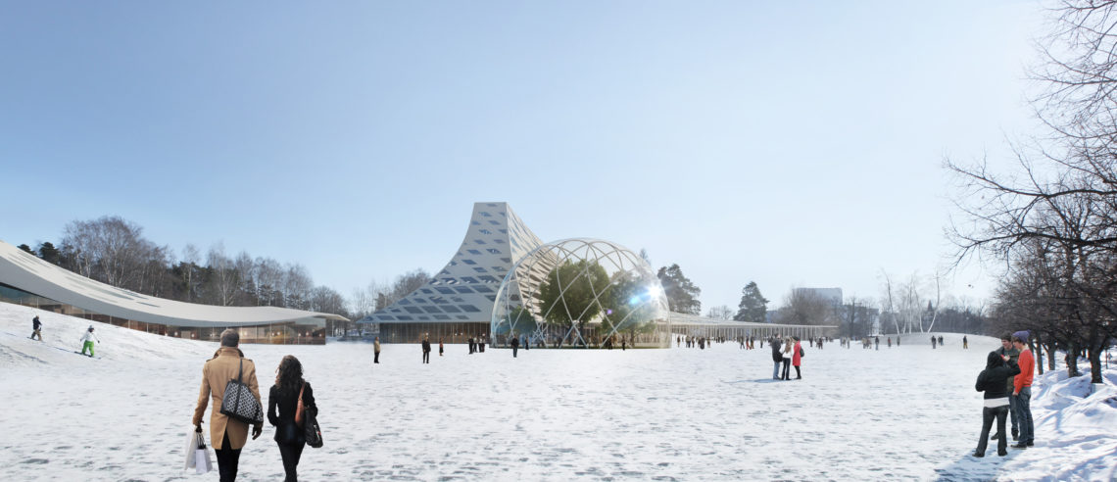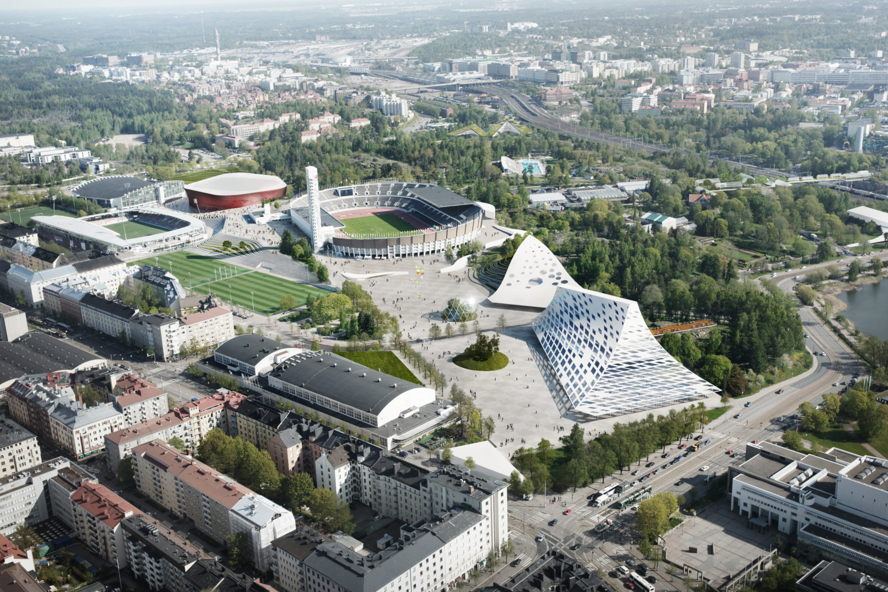
Helsinki Olympic Park
The area around the Helsinki Olympic Stadium right north from the city center is a complete entity functionally, culturally, as well as historically. It is known for its various sports locations, a forest park especially popular amongst joggers, and the City’s Winter Garden. On master plan scale, the area is part of the Helsinki Central Park green shaft.
The area is significant for its cultural history, architecture and cultural landscape but has been lacking overall improvement for decades. The main design area, Mäntymäki, south from the stadium, has degenerated from a space full of people and optimism into a gigantic dead parking lot.
A new “Pisararata” railroad tunnel is planned under Helsinki city center. One of the main stops of the railway would be located on the southern edge of the area – bringing in a lot of people and causing pressure to build.
The main goal of our plan was to introduce specific projects large and visible enough to contribute to activating the existing spaces, but that could be implemented without changing the scale or the shape of the existing public spaces.
NAME: Development Plan for the Helsinki Olympic Park area, Theme: Culture
TYPE: Commission, 2012
STATUS: Concluded
LOCATION: Helsinki, Finland
CLIENT: City of Helsinki
PROGRAM: 110,000 m2 multi-functional program with a new art museum, a new theater and a dance center
TEAM: ALA partners Juho Grönholm, Antti Nousjoki, Janne Teräsvirta and Samuli Woolston with Pekka Tainio, Tiina Juuti and Petra Grisova
