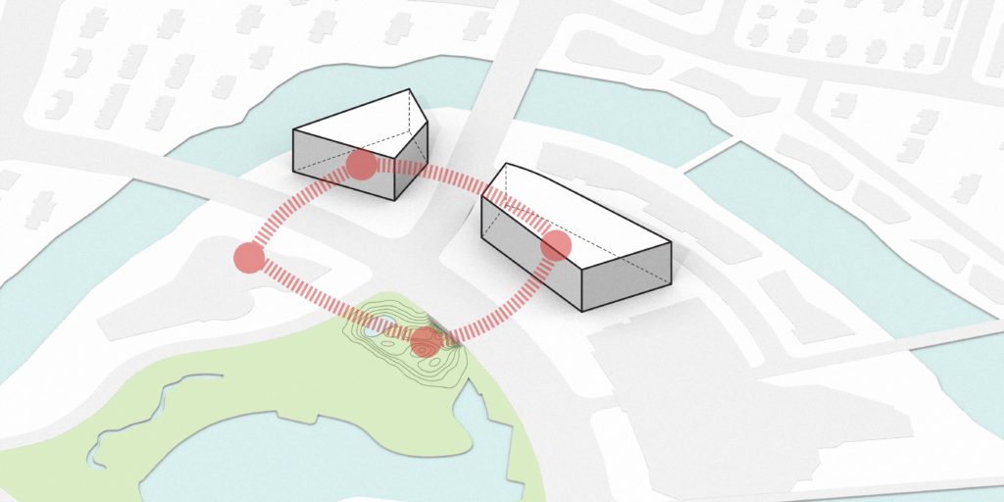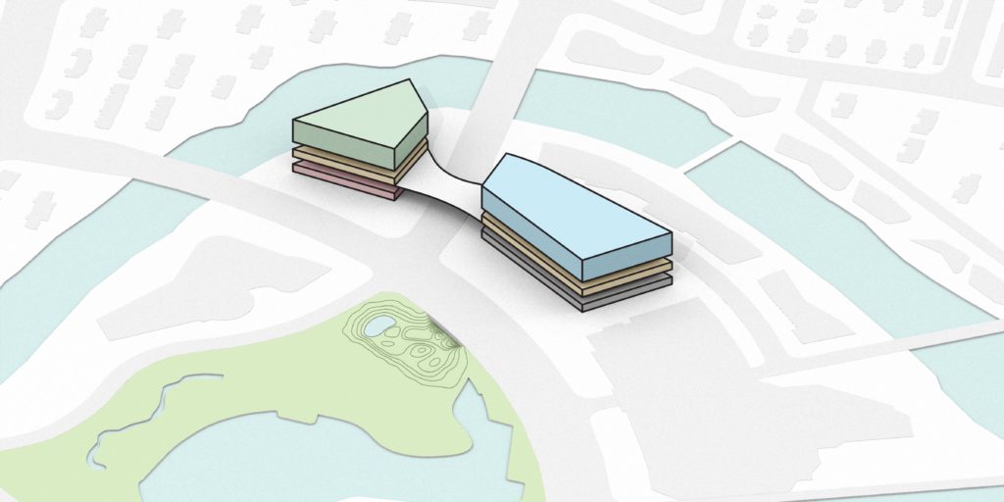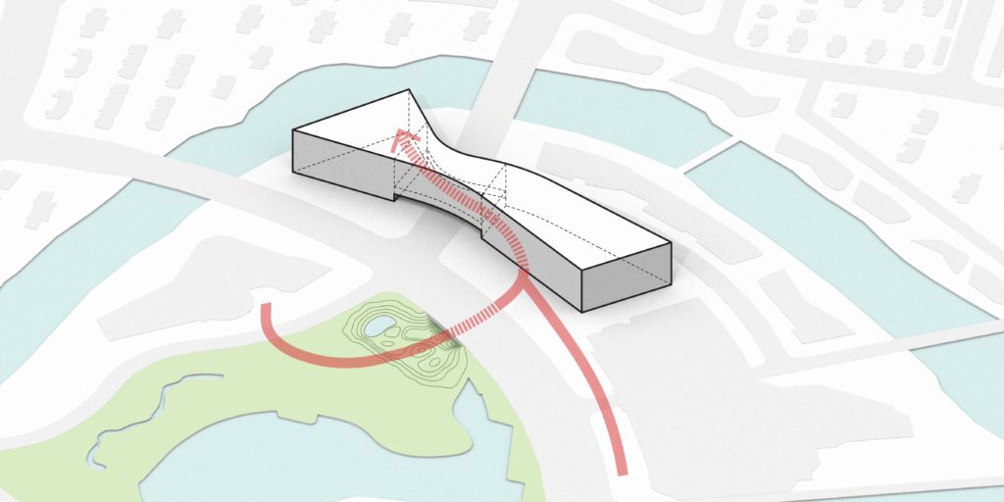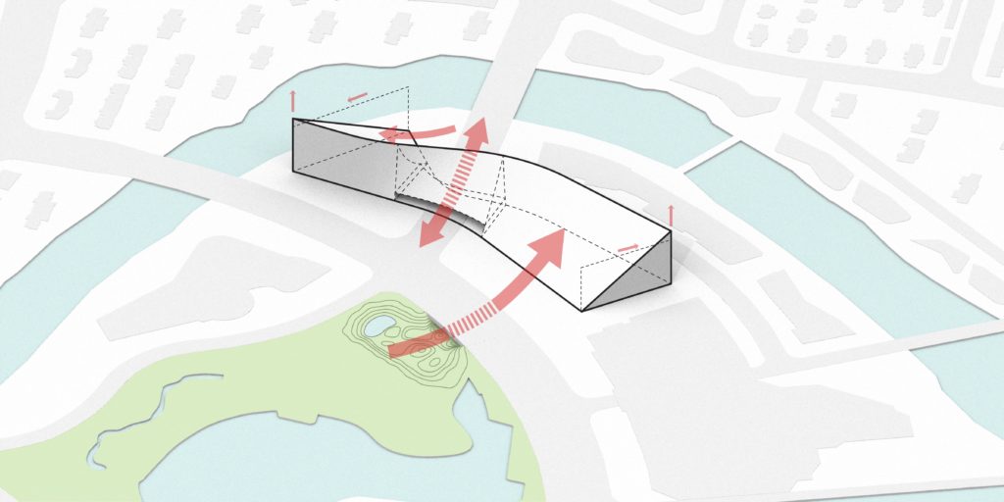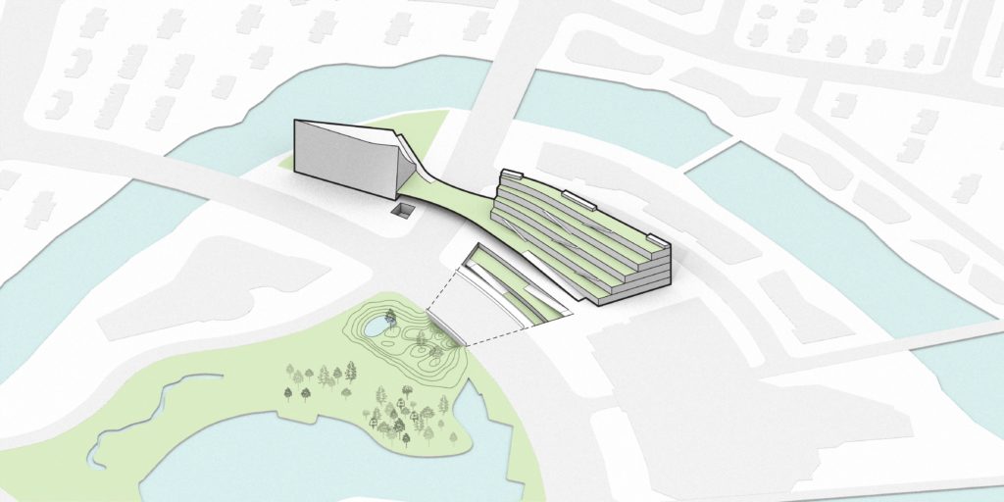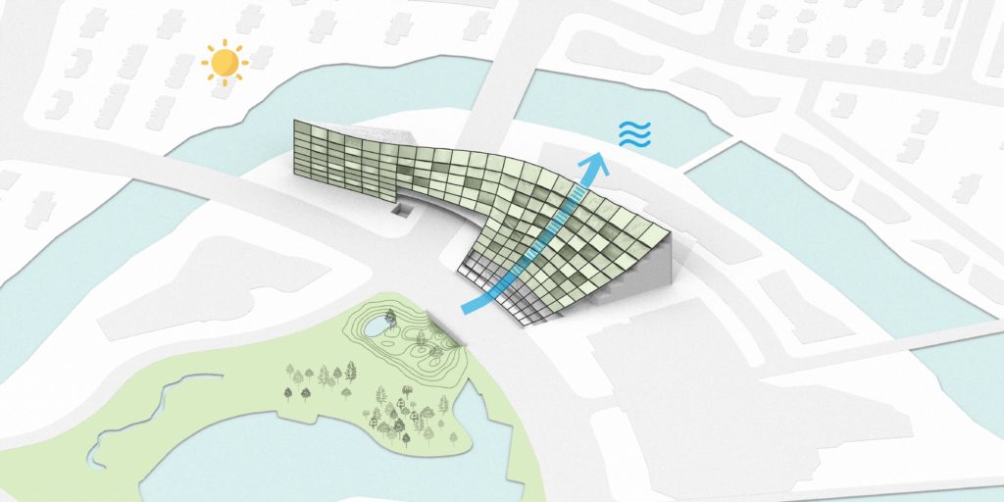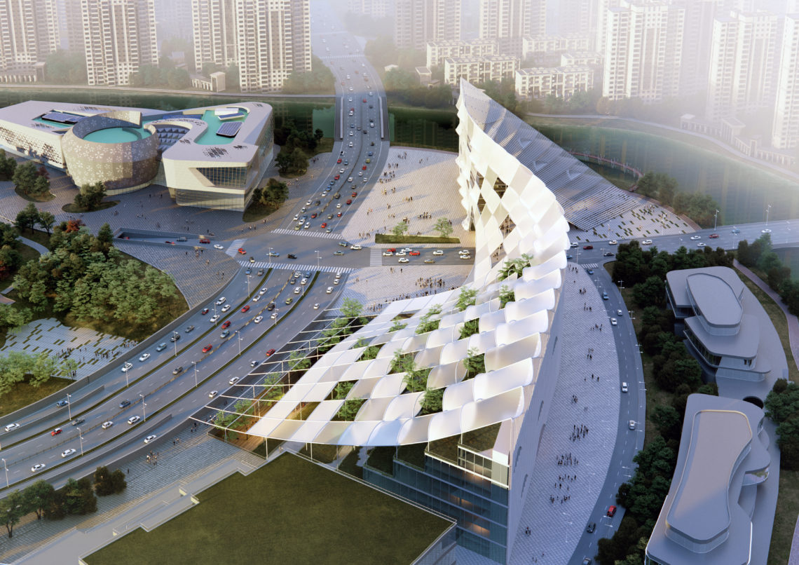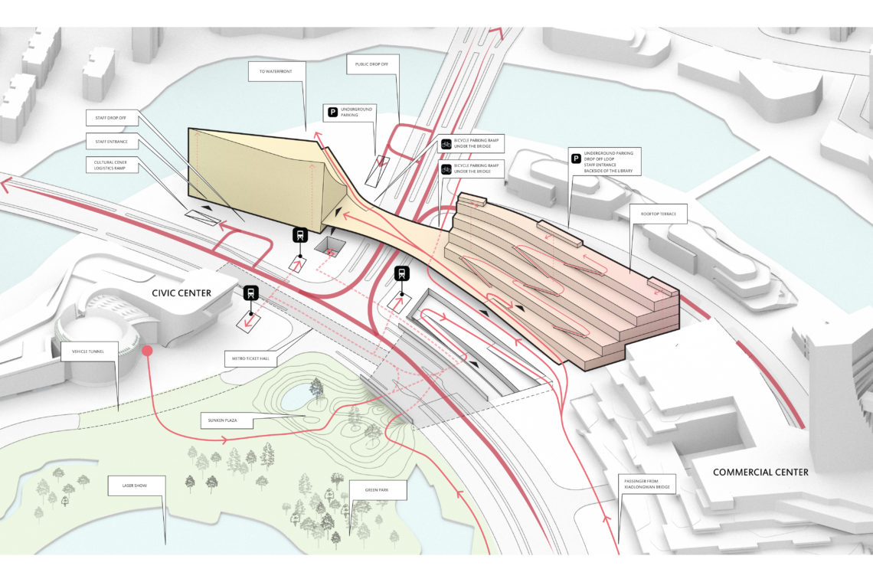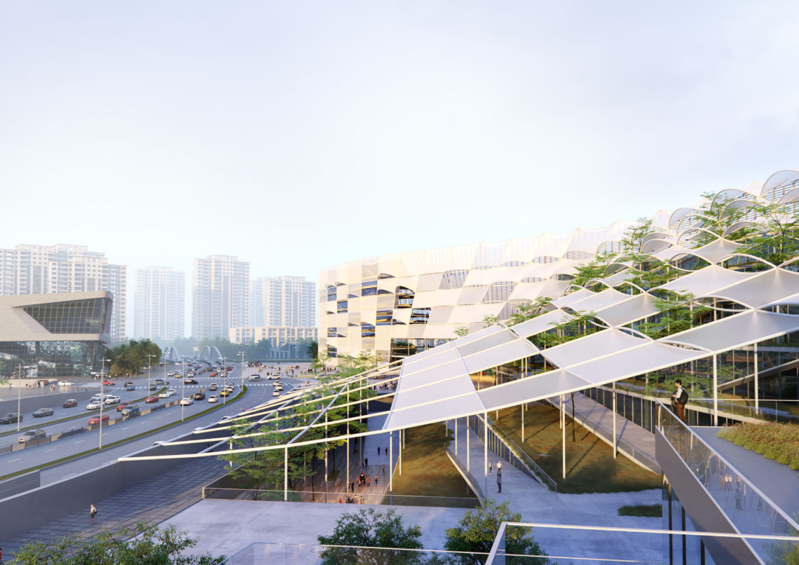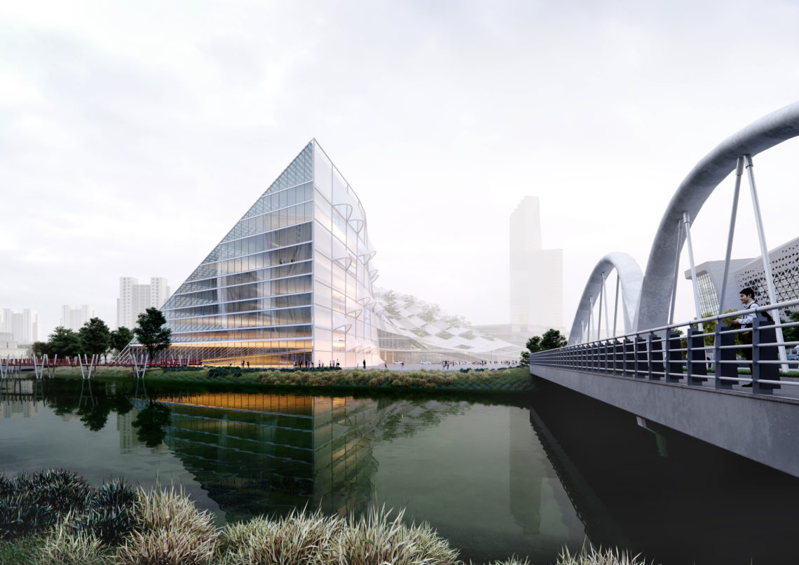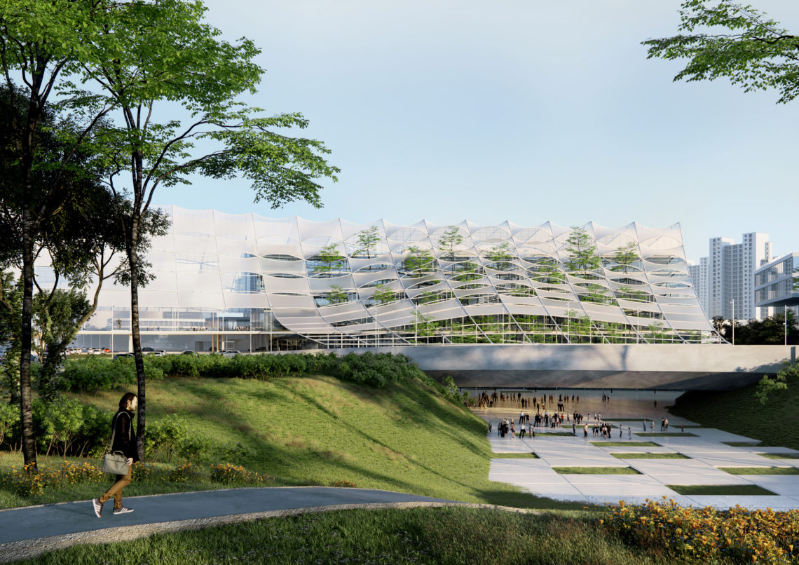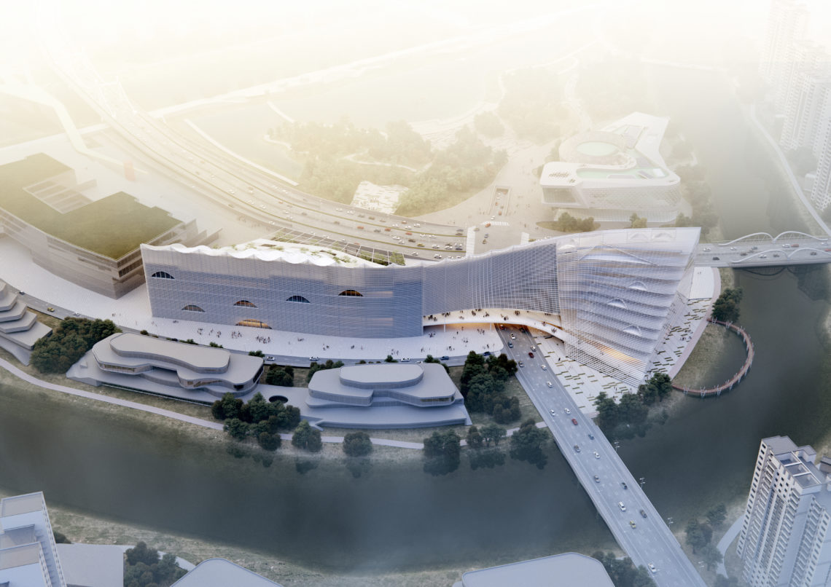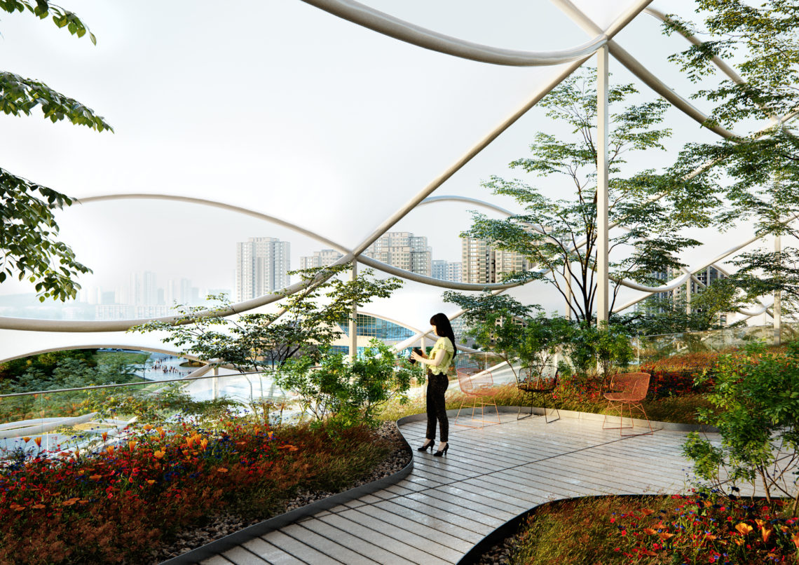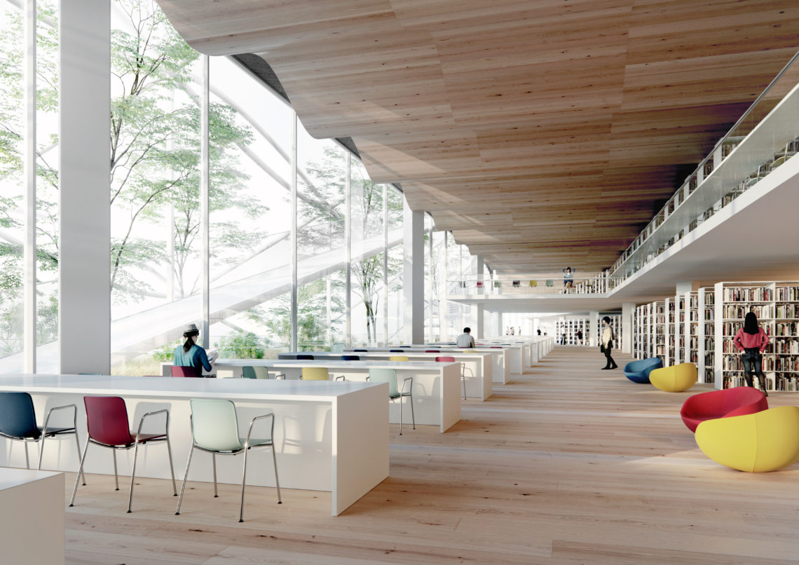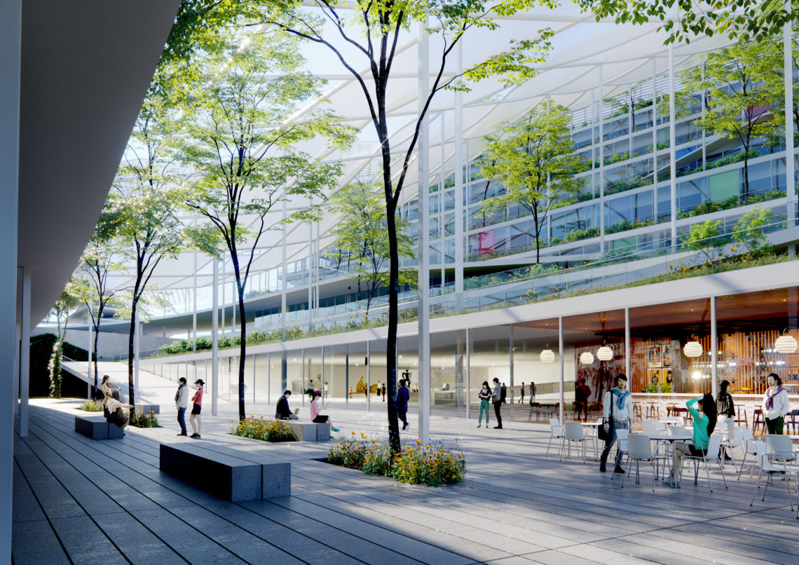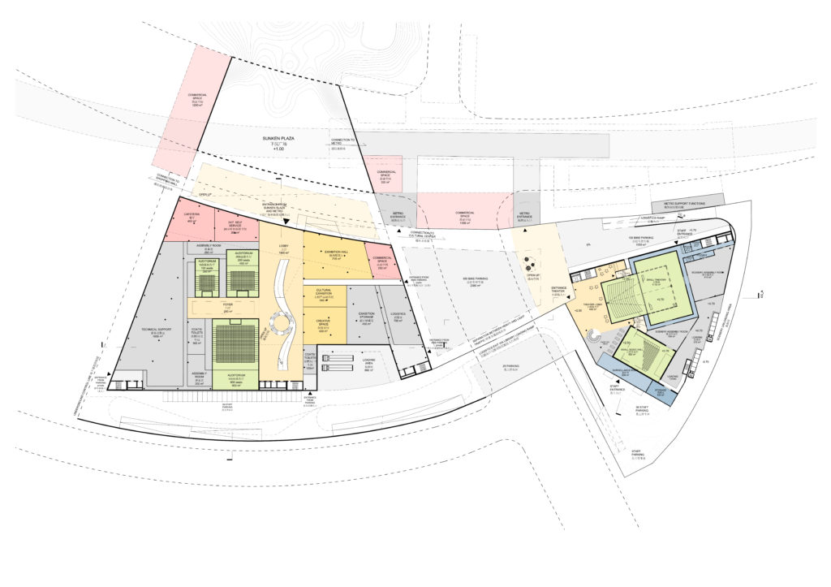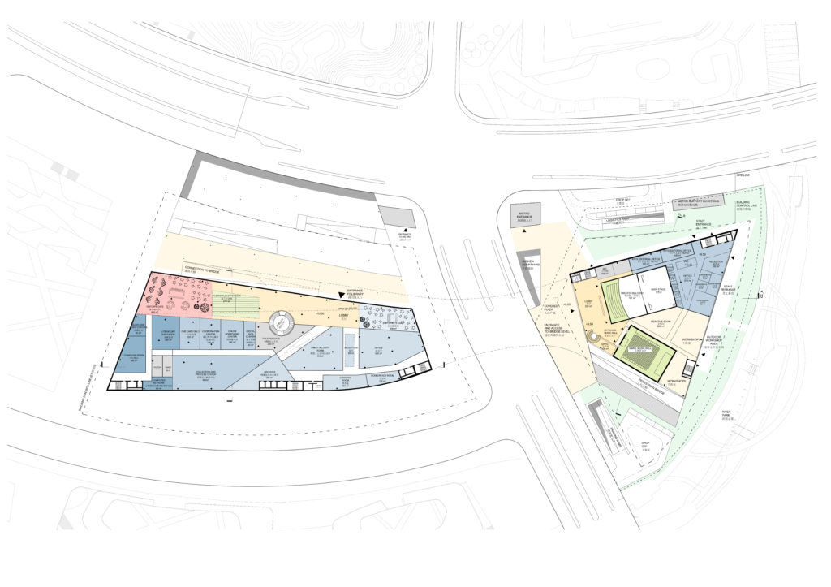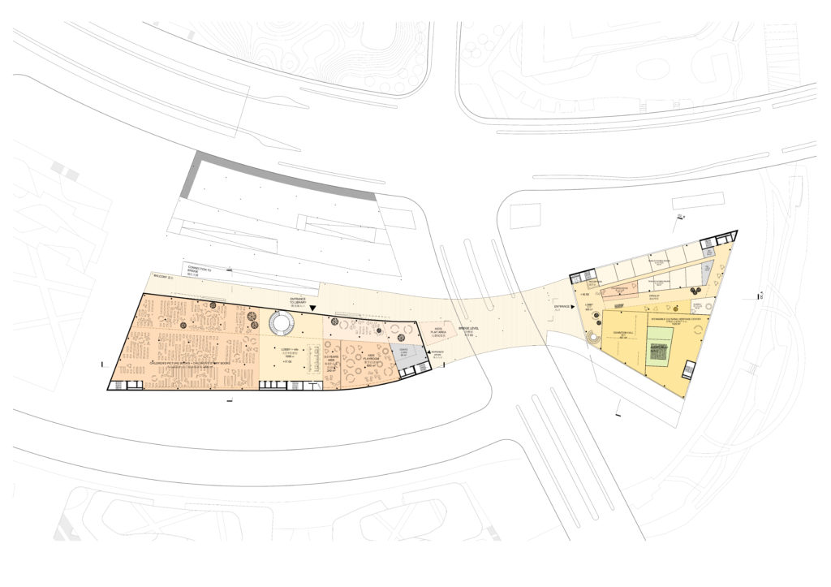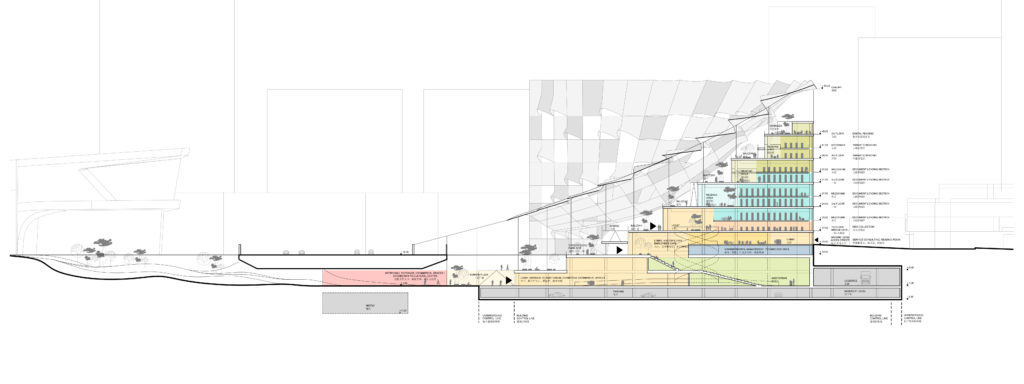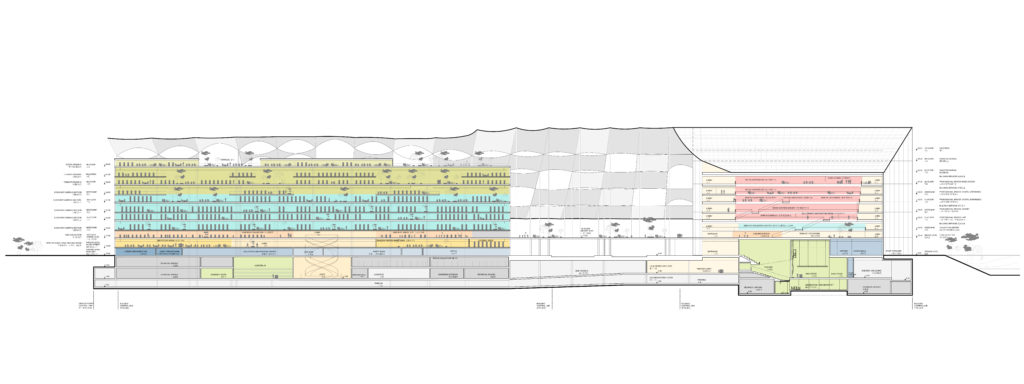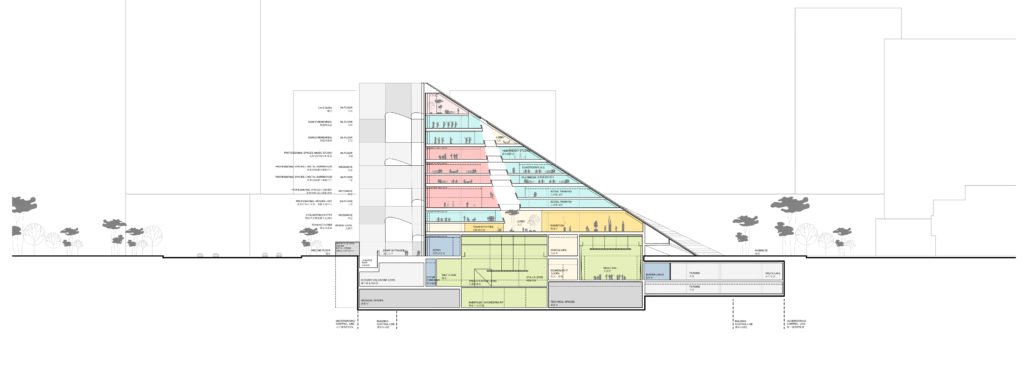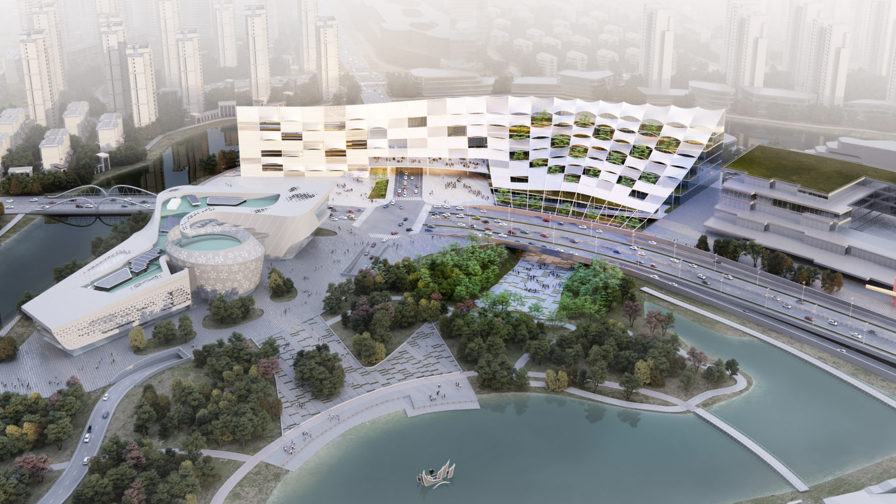
Jiangning District Library & Cultural Center
In today’s fast-paced world, we need to build things that last for lifetimes and are not subject to daily change and erosion. Jiangning District Library & Cultural Center should be approached this way: we have the content and the context to build something that lasts, and it is our responsibility to take this opportunity and to do so. Our project aims to link the history and future of Nanjing and Chinese culture by building a timeless but also modern and futuristic library, which contains a full account of human intellectual achievement throughout history. The design is inspired by the Chinese invention of paper, printing and book as a depository of knowledge. Just like a book, the library building is intuitive and offers an unobtrusive way to experience a narrative, or to find a particular item efficiently.
The new Jiangning District library unfolds from Citizens’ Park, continuing this important public space under the road and via the sunken plaza into a building which rises on multiple landscape-like levels, merging outdoor and indoor public spaces into a three-dimensional story. The building links the urban area around it into one continuous and well-connected network. From the level of the sunken plaza and the metro station to the ground level and on to the elevated walkway crossing the road to the Cultural Center, the pedestrian flows and a multitude of urban paths create harmonious and pleasant urban realm.
The functions of the library are located on different levels according to the atmosphere required for each part of the program. The most active and busy functions are on the lower levels, connected to the entrances and main public flows. The calmer and quieter areas of the library are further up in the building, provided with increasingly expansive views and a feeling of serenity and quiet contemplation.
The cultural center complements the library and provides spaces for large groups, meetings and events. The library focuses on individual learning, reading and thinking, but by crossing the bridge the individuals become an audience, a group of performers, or an interest group. This dynamic benefits both buildings.
NAME: Jiangning District Library & Cultural Center
TYPE: Invited competition, 2019, 3rd place
STATUS: Concluded
LOCATION: Nanjing, China
CLIENT: Nanjing Bureau of Planning and Natural Resources-Jiangning District, Jiangning District Ministry of Culture
PROGRAM: Library and cultural center, 136,400 m² total
TEAM: ALA partners Juho Grönholm, Antti Nousjoki and Samuli Woolston with Niklas Mahlberg, Jiaao Liu, Ivana Adamcová and Thomas Miyauchi
COLLABORATORS: Nomadd (visualizations)
