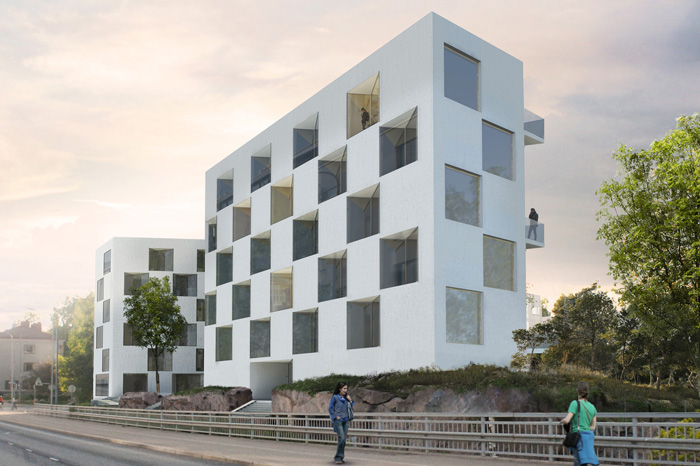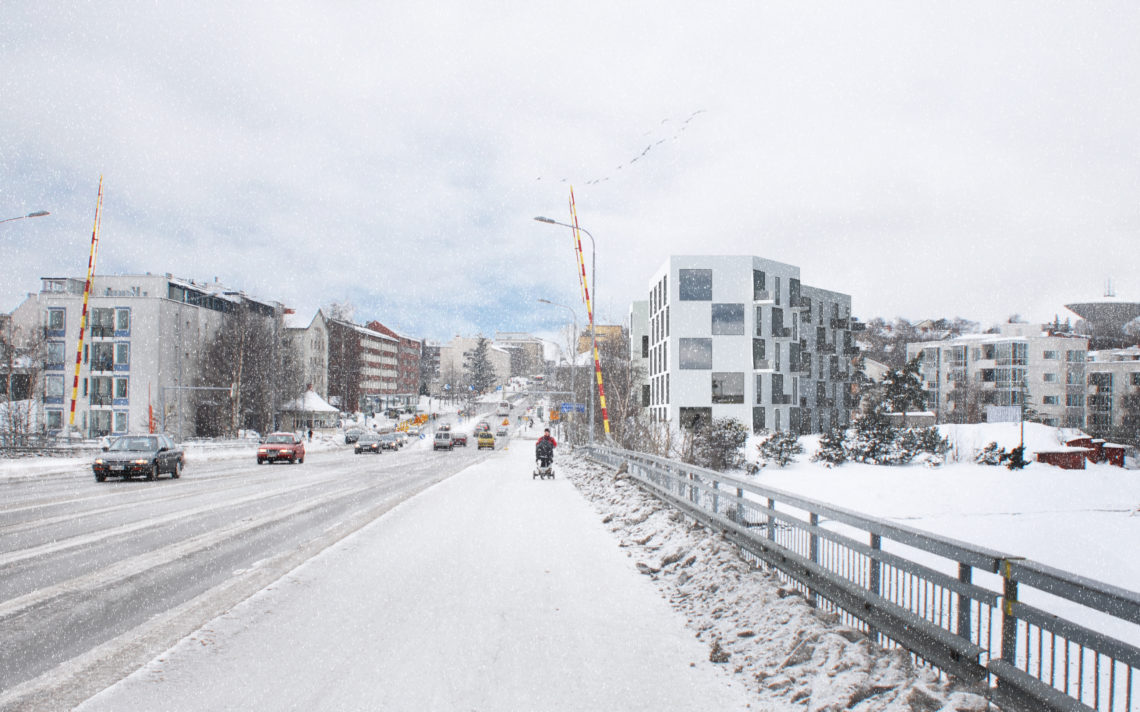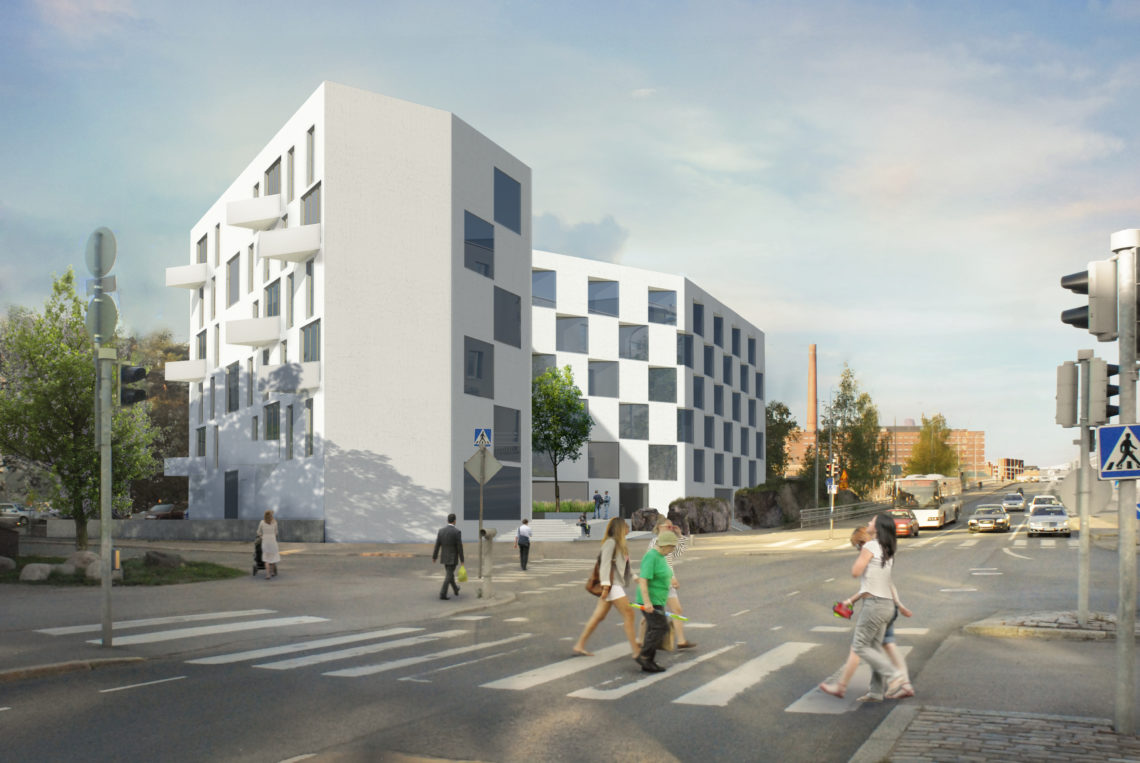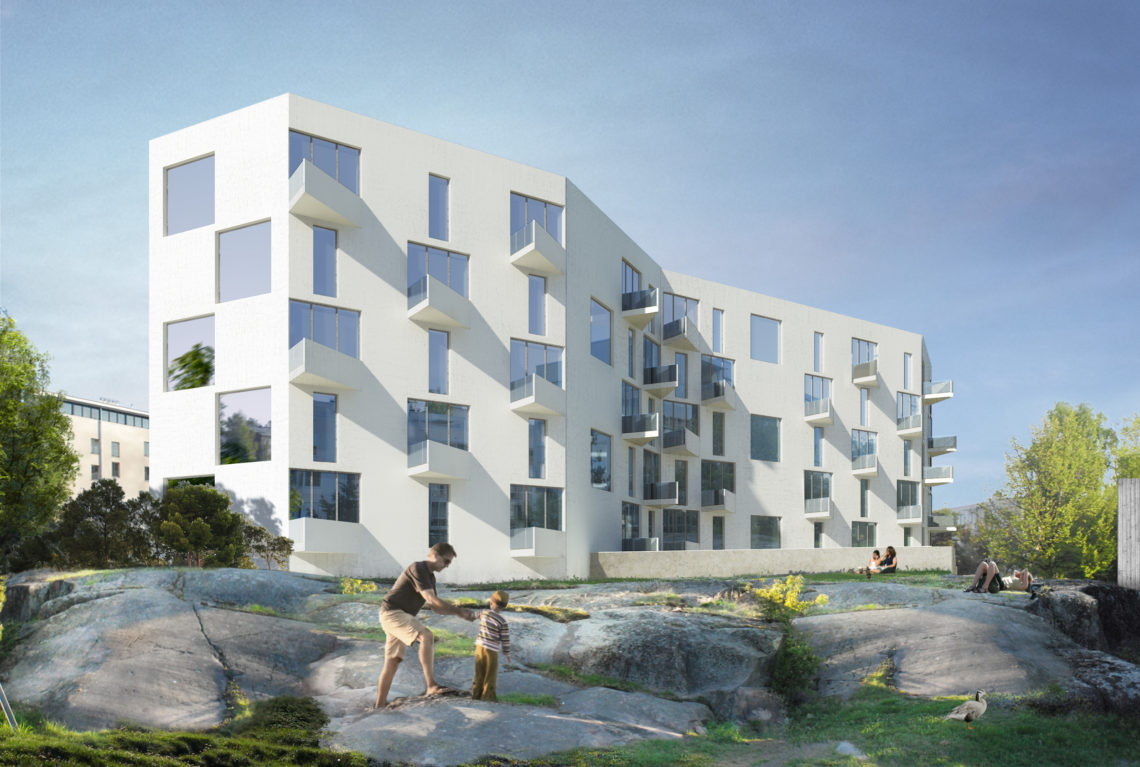
Lauttasaarentie 1
Lauttasaari epitomizes the 1930’s suburban dream. This dream is built of sea views, grand parks and long vistas across green courtyards between extensive rows of apartment buildings.
Across the road from the Lauttasaarentie 1 site is the popular hexagonal Mutteri kiosk designed by Bertel Liljeqvist in 1927 to cater for the ferry passengers on their way to their villas (Lauttasaari translates as ferry island). The first bridge to Lauttasaari was built in 1935 and the first block of flats in 1937, on Pohjoiskaari adjacent to the project site. Most of Lauttasaari had been built by the 1960’s and in 1969 a new wider bridge was constructed. Most recently the site has been known for the strong concrete presence of the Finnish Composers’ Copyright Society Teosto’s building, designed by Veikko Malmio, built in 1972, and demolished in 2014 to make way for the new residential development.
Our design is based on the principles cherished in Lauttasaari: The form of the building allows for excellent views towards the sea from every apartment whilst still preserving a linear form in line with the surrounding city structure allowing for long vistas across the yards. An entrance square with its own café will be formed to complement the Mutteri café across the road. A common sauna will also be built on the beautiful natural rock cliff preserved as part of the courtyard rolling down to the new public marina.
Our client in this project was Skanska, but the owner of the site, Teosto, sold the project to Hartela. The design of the realized building resembles ours on some levels.
NAME: Lauttasaarentie 1 apartment building
TYPE: Commission, 2011
STATUS: Concluded
LOCATION: Helsinki, Finland
CLIENT: Skanska
PROGRAM: 6,200 m² of housing
TEAM: ALA partners Juho Grönholm, Antti Nousjoki, Janne Teräsvirta and Samuli Woolston with Heikki Riitahuhta, Mikko Kilpeläinen, Jyri Tartia and Petra Grisova


