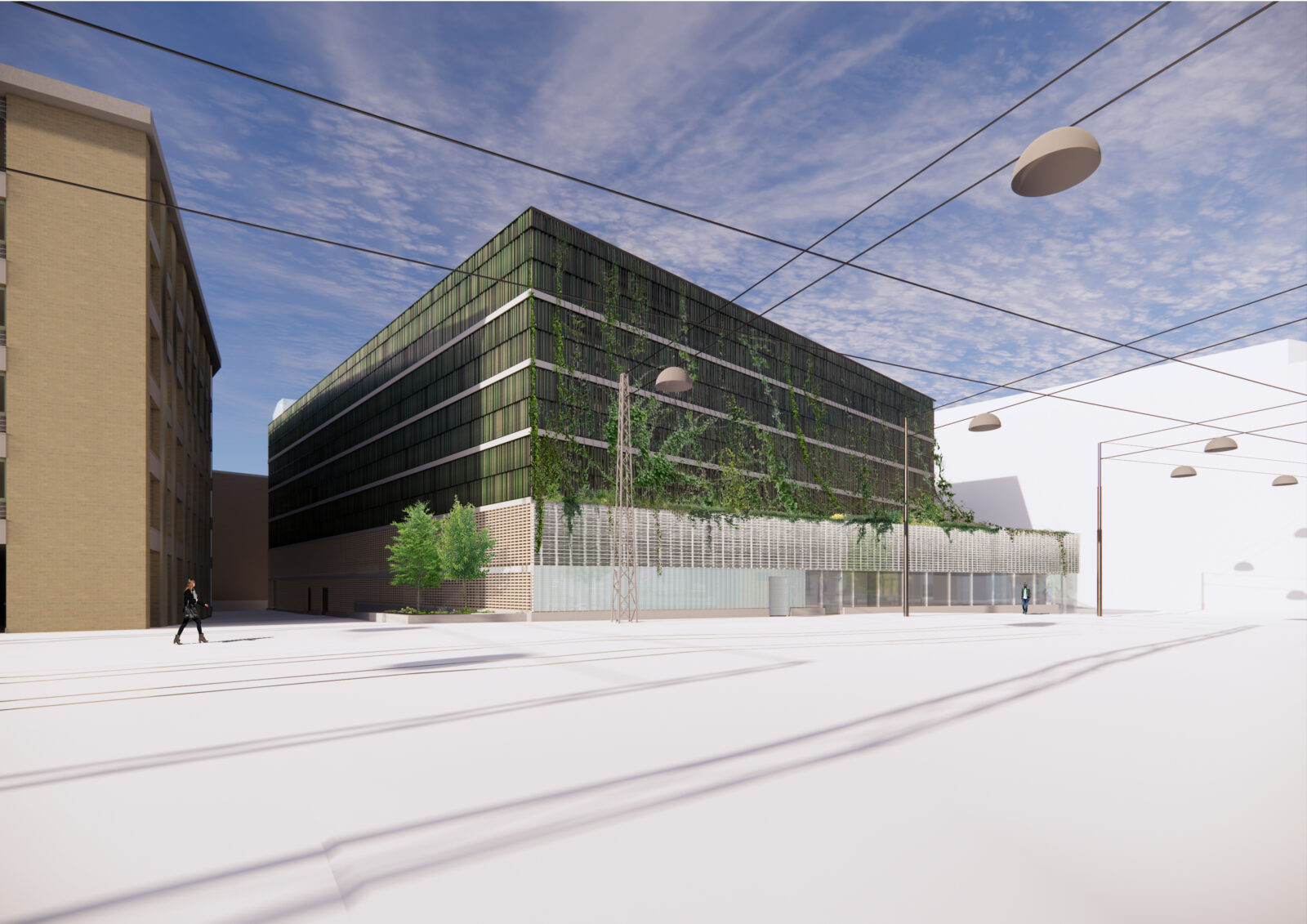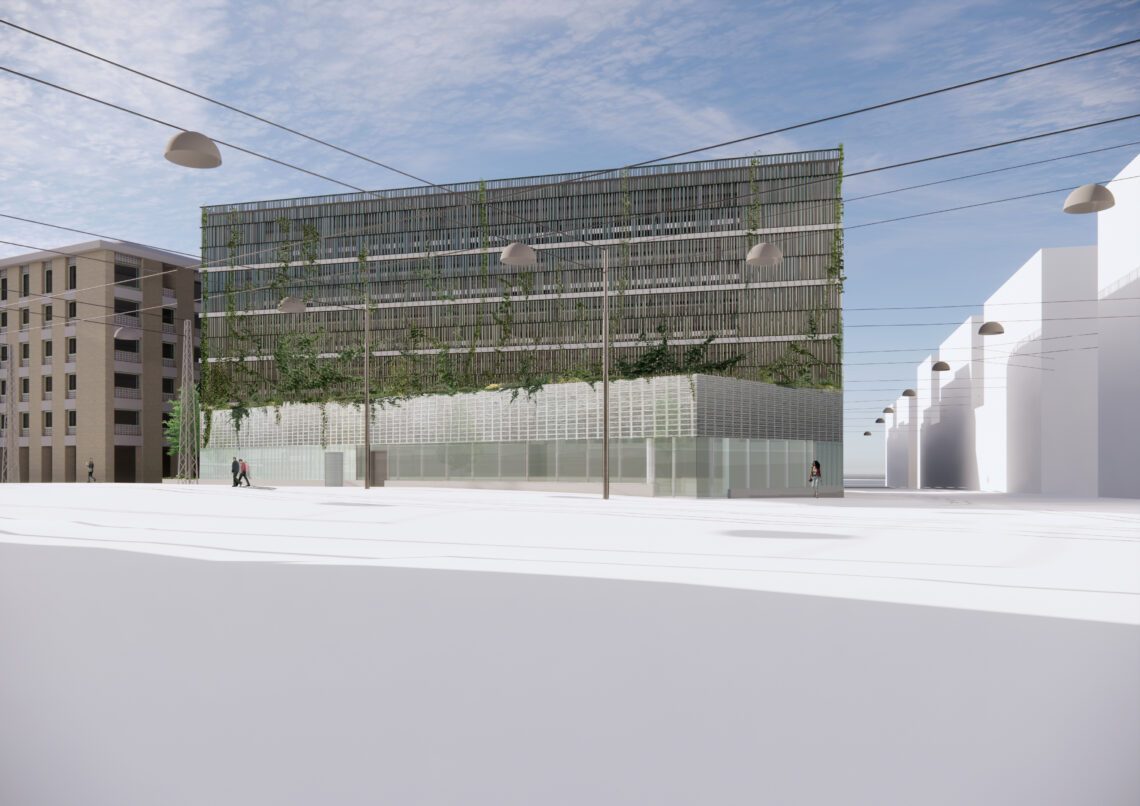
Melkinlaituri Parking Facility
The southernmost tip of Jätkäsaari, the Melkinlaituri area, built on landfill bordering the sea, is being developed into a new dense residential area of over 2,000 inhabitants. Following the general design principles of the new Jätkäsaari neighborhood, also in the Melkinlaituri area, the residents’ parking needs will be covered mainly by building an overground parking facility. The new parking garage designed by ALA, currently under construction, is located on the edge of the area at the corner of the Atlantinkatu and Kanariankatu streets, by one of the stations of the tram lines serving Jätkäsaari.
The most cost-effective solution for the parking facility was studied through several sketch versions: the longest possible rectangle, 2-aisle facility with a ramp in the middle of the structure was found to be the most efficient option. The 6-story-tall building has been positioned on the site in such a way that allows for the 1-story-tall commercial space, on the side of the main volume, to fill the sites triangular site boundary facing Atlantinkatu street. The top edge of the commercial space connects to the top edge of the main volume by a green wall created with cables and climbing plants. This living green surface constitutes the most significant architectural feature of the car park and ultimately defines its relationship to the surrounding urban landscape.
The facades of the parking facility are made of various types of brick. On the first two floors, the façade material is a sand-colored breeze block, masoned in situ. On the top four floors, the façades are made of glossy round ceramic bars of varying sizes and varying hues of dark green. The coloring refers to both the nearby greenery and the building’s green wall. The openings on the facades are designed to prevent the headlights of the cars from shining in through the windows of the neighboring apartments at any point on the journey from the front door of the garage to the parking spot. In accordance with the zoning regulations, the front facade of the commercial space follows the street line of Atlantinkatu. The façades of this space are made of glass with rectangular silver colored ceramic tiles used in the curving horizontal band above the glazing.
Cars will enter the car park from the Kanariankatu side of the building, while the service traffic to the commercial space will be directed to Atlantinkatu. The service traffic will then circulate clockwise around the car park before merging into street traffic. In addition to the 460 parking spots and the 180 m2 commercial space, the building will house a recycling room for the residents in the area and a restroom for the tram drivers. On the roof there will be a solar plant. Should the parking needs in the area drastically change in the future, the slightly-over-3-meter floor height will allow for the concrete structure of the facility to be repurposed to a different use. This floor height also allows for the façades to better blend in with the adjacent residential buildings.
NAME: Melkinlaituri Parking Facility
TYPE: Feasibility study 2021, design commission 2022
STATUS: Under construction, to be completed by summer 2025
LOCATION: Helsinki, Finland
CLIENT: City of Helsinki, Jätkäsaaren Pysäköinti
PROGRAM: Car park with 461 parking spots, commercial space, recycling room and a welfare area for tram drivers, 14,060 m2 total
TEAM: Juho Grönholm, Antti Nousjoki and Samuli Woolston with Petteri Littu, Pauliina Rossi, Lotta Kindberg, Harri Humppi, Pekka Tainio, Tatu Rekola, Jack Foisey and Onni Takkunen
COLLABORATORS: Fira Rakennus (main contractor), Rapp Valvontakonsultit (project manager), GeoPro Consulting (geo planner), Rakennestudio (structural engineer), Suomen Talokeskus (MEP engineer), Ramboll Finland (traffic planner), Sitowise (fire safety consultant), Klaus Stolt (model maker)
