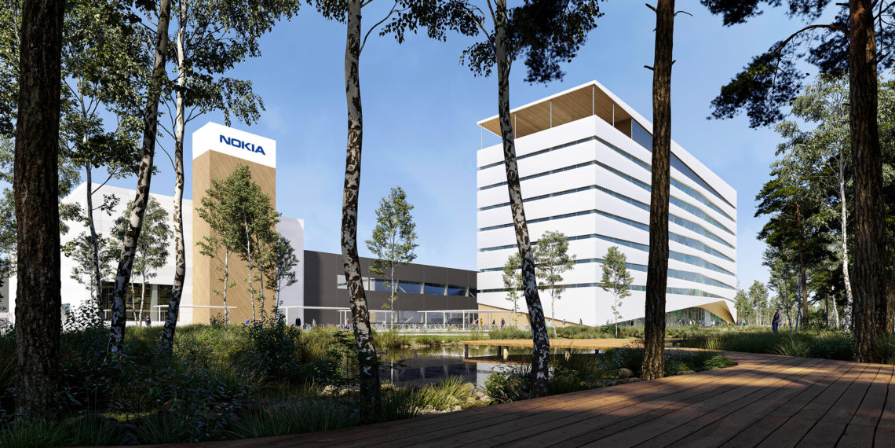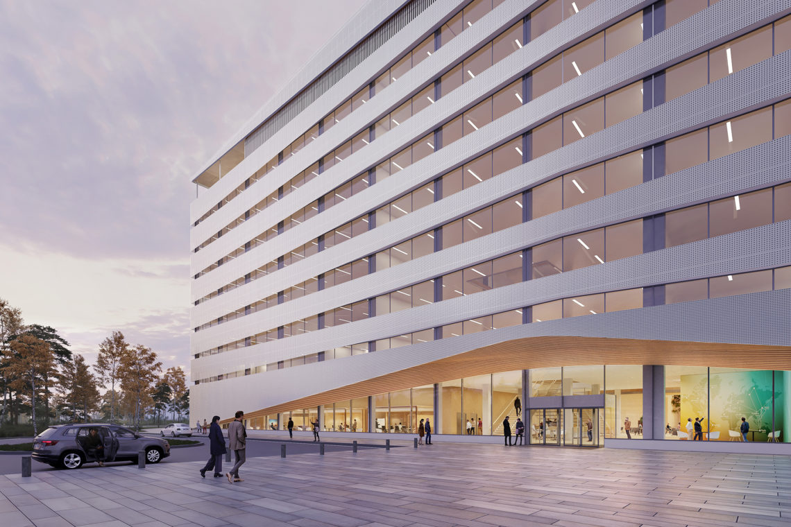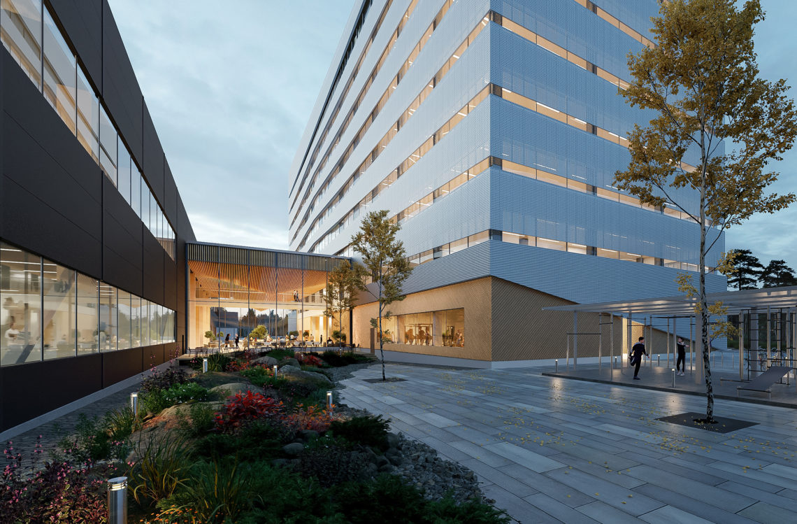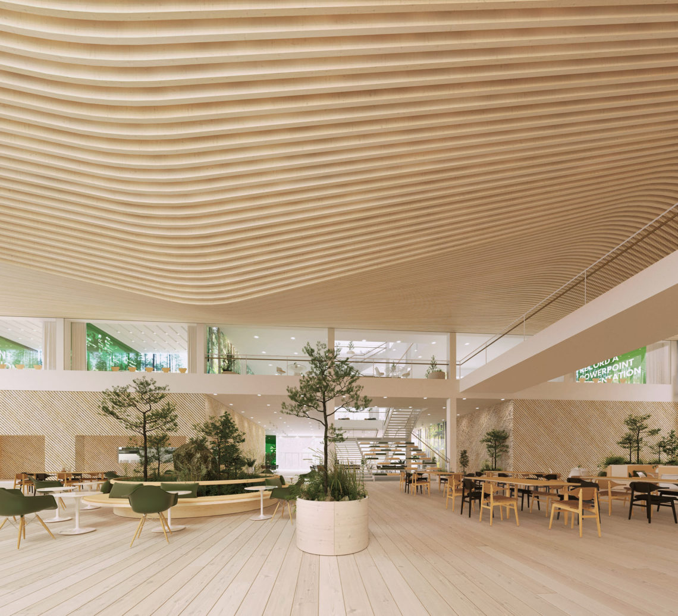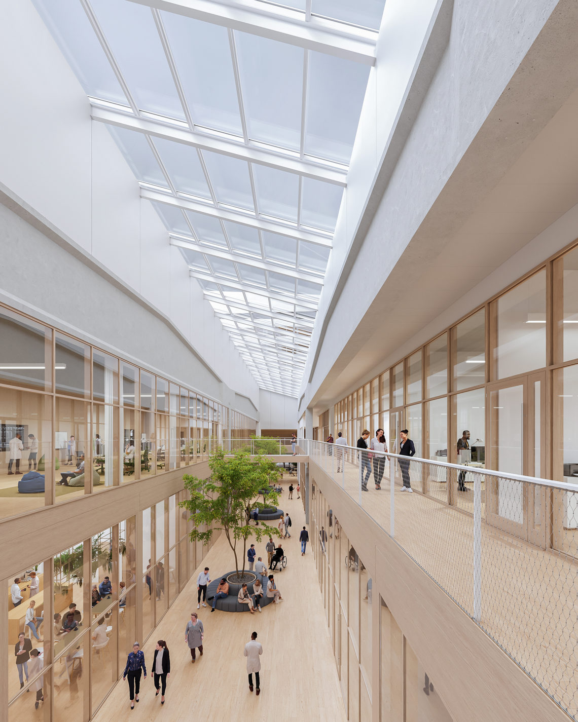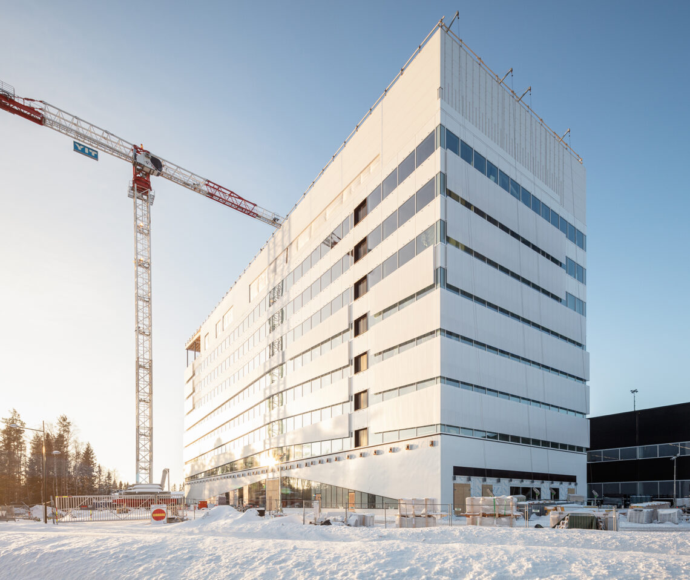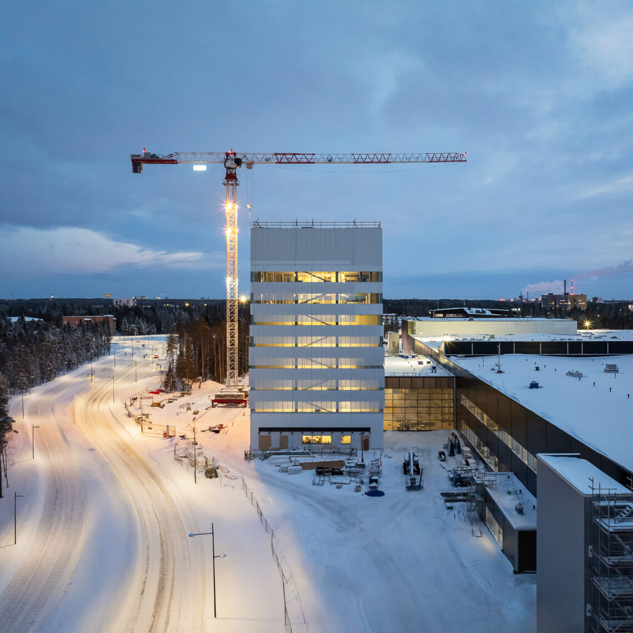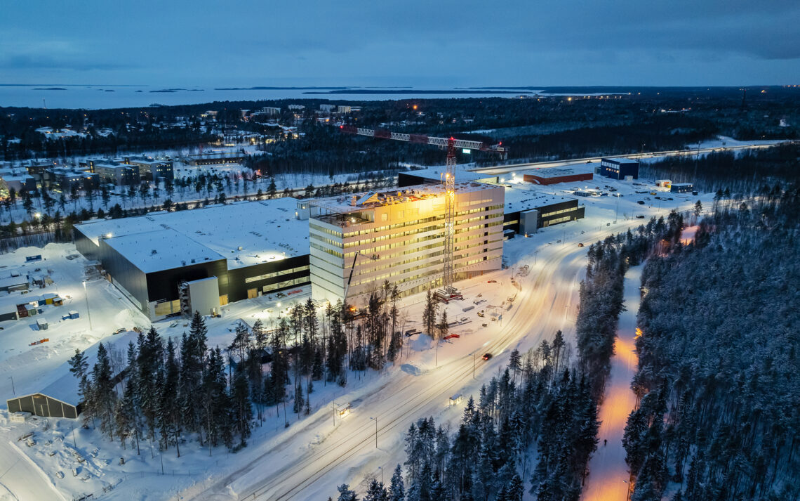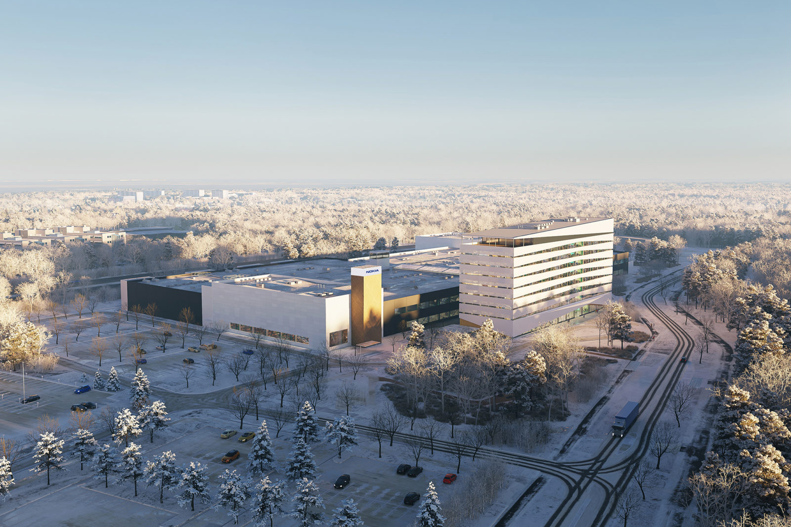
Nokia’s new Oulu campus
ALA has designed a new campus for Nokia in Oulu, northern Finland. The project includes office, lab, as well as production facilities. The office half of the bipartite campus consists of eight floors of flexible office space suitable for both current and future working methods whereas the 2-story-tall industrial half is a large flexible hall with a gallery running through it. In the heart of the campus, located in between the two halves, is a the restaurant intended for all employees.
ALA has additionally designed the smart energy center located next door. The energy center is set to provide the cooling required for the operations on the campus whereas the waste heat produced by the cooling will be utilized in the local energy company Oulun Energia’s district heating network.
The campus was completed in spring 2025.
NAME: Nokia’s new campus
TYPE: Commission
STATUS: Built, handed over in May 2025
LOCATION: Oulu, Finland
CLIENT: Nokia
PROGRAM: Office, R&D and production facilities, Approx. 56,000 m² total
TEAM AT ALA: Juho Grönholm, Antti Nousjoki and Samuli Woolston with Virve Kaartoluoma, David Gallo, Eva Geitel, Harri Humppi, Anastasiia Ivtšenkova, Mette Kahlos, Niklas Koivistoinen, Anniina Kortemaa, Alexandra Lavallée, Petteri Littu, Thomas Miyauchi, Chris Morris, Olli Parviainen, Jens Regårdh, Tatu Rekola, Niina Rinkinen, Elena Romero, Jorge Rovira, Heikki Ruoho, Mikael Rupponen, Netta Siljander, Tom Stevens, Onni Takkunen and Johanna Vuorelma
COLLABORATORS: YIT (main contractor), Promen (construction management), Sweco (structural design), AFRY (geo planning), Sweco & Granlund (MEP engineering), Jensen & Hughes (fire safety), Fyra (interior design), AINS Group (environmental engineering), Sitowise (acoustics design)
PHOTOS: Sami Saastamoinen
