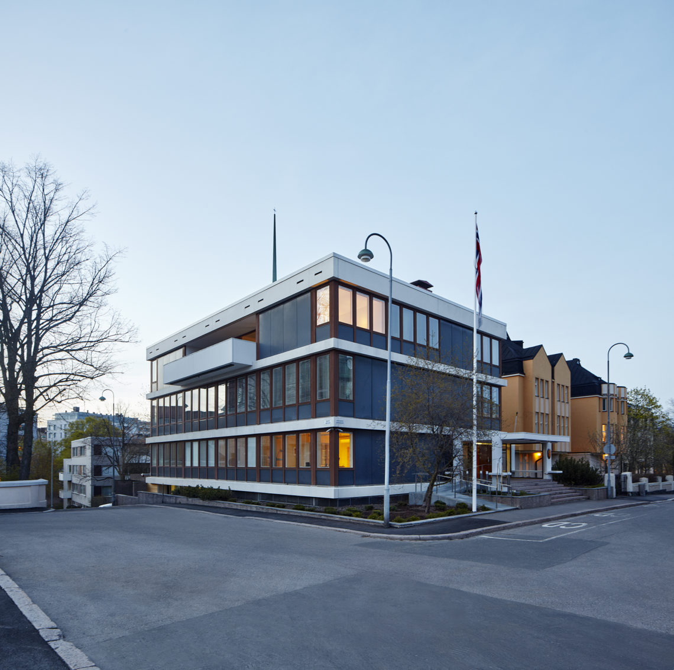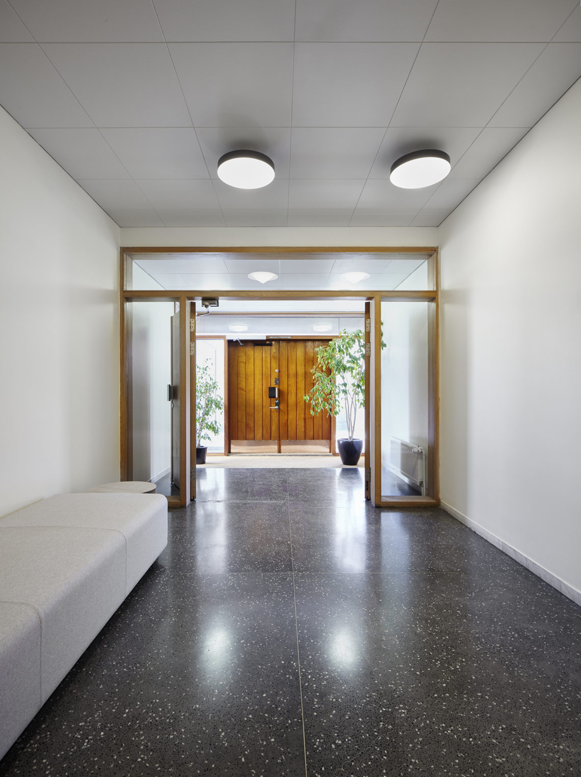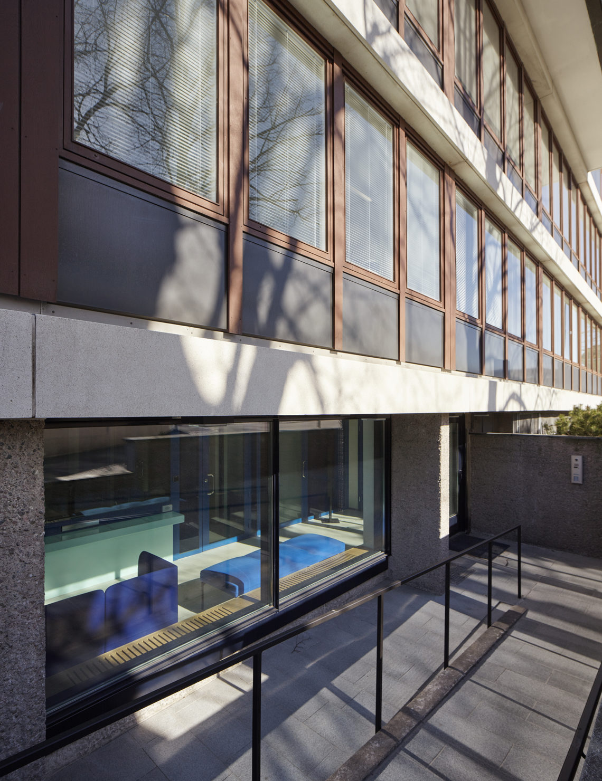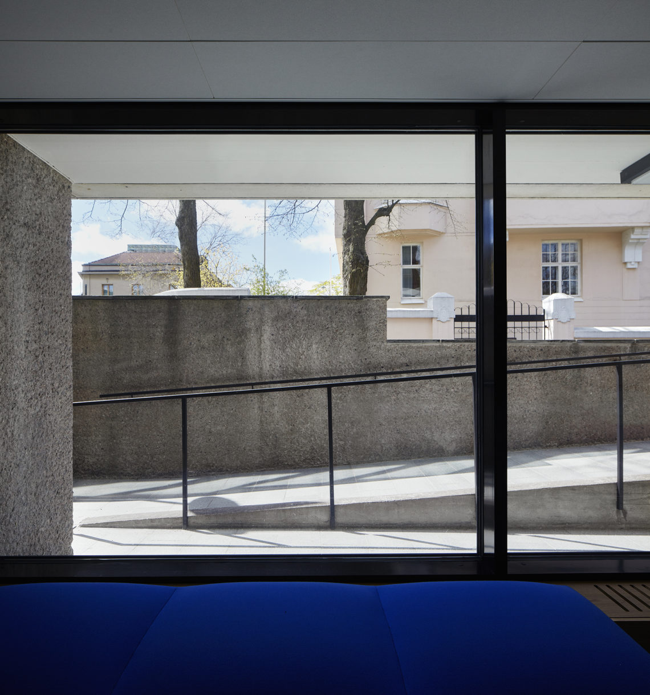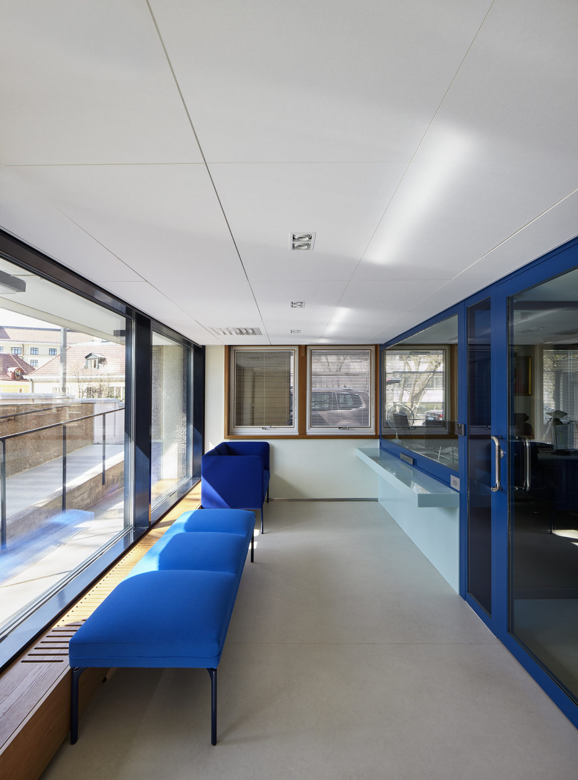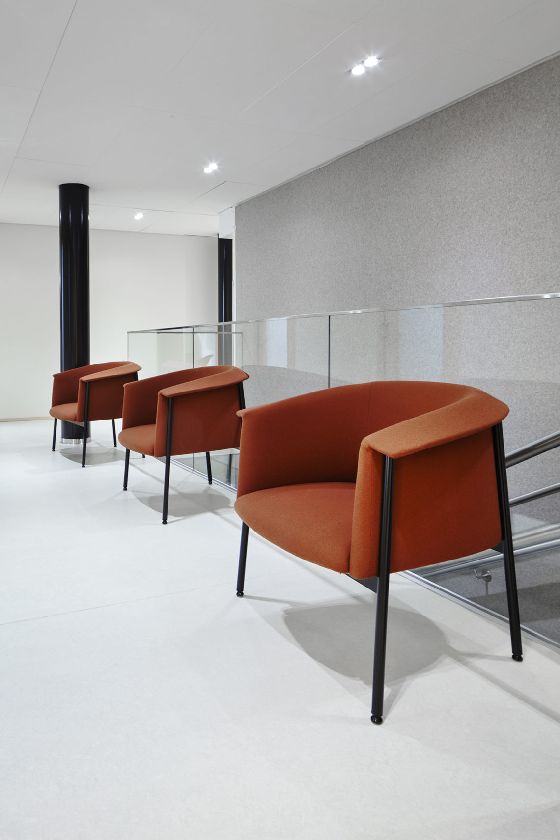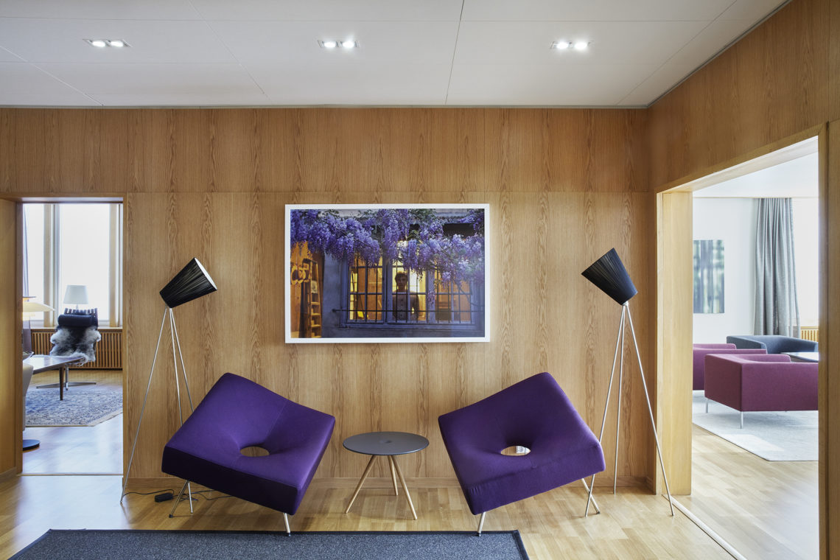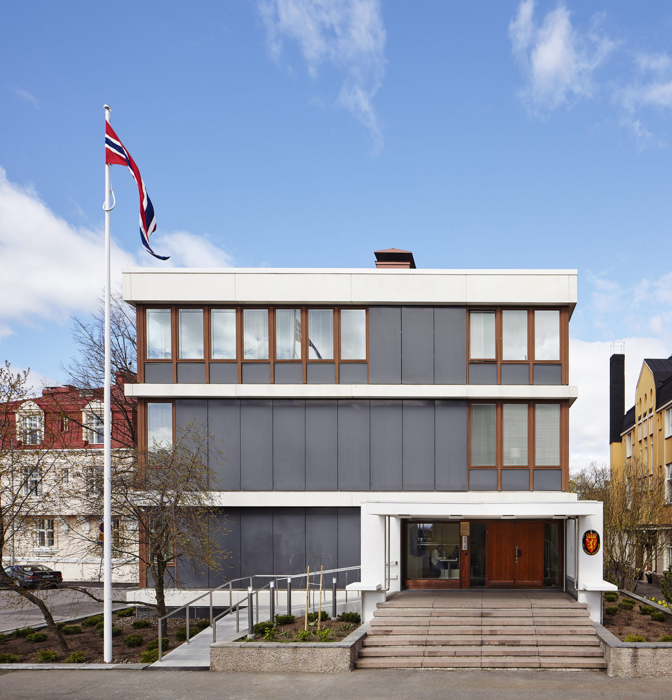
Norwegian Embassy in Helsinki
The building of the Royal Norwegian Embassy, located in the Eira neighborhood in central Helsinki, was completed in 1964. The design is based on the winning competition entry by two Norwegian architects Eyvind Retzius and Svein Bjoland. The building was renovated to respond to today’s technical, aesthetic and functional requirements. The commission also included the interior design of the premises.
The 4-story-tall embassy building includes office areas, reception areas and living quarters. As part of the renovation a new elevator and a new ventilation unit were installed in the office half of the building. The whole spatial arrangement was upgraded in some floors, whereas others have been renovated with preservation in mind. Overall accessibility and enhanced visitor experience in the visa department were underlined. The renovation also aimed at both the reduction of the building’s energy consumption and the use of environmentally friendly local materials.
NAME: Royal Norwegian Embassy, Helsinki
TYPE: Commission, 2013
STATUS: Completed, embassy reopened in spring 2015
LOCATION: Helsinki, Finland
CLIENT: Statsbygg
PROGRAM: Chancery and ambassador’s residence, 1,100 m2 total
TEAM: ALA partners Juho Grönholm, Antti Nousjoki, Janne Teräsvirta and Samuli Woolston with Anders Jönsson, Julius Kekoni, Toni Laurila, Marlène Oberli-Räihä, Pekka Sivula, Erica Österlund and Mirja Sillanpää
COLLABORATORS: WISE Group Finland (engineering, project management)
ORIGINAL DESIGN: Retzius & Bjoland Arkitekter, 1964
