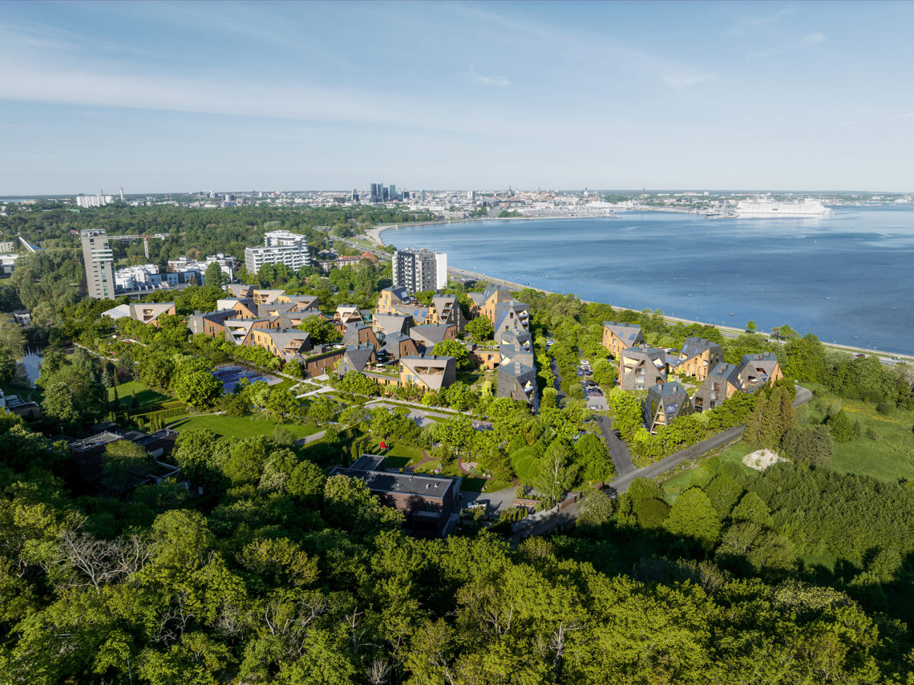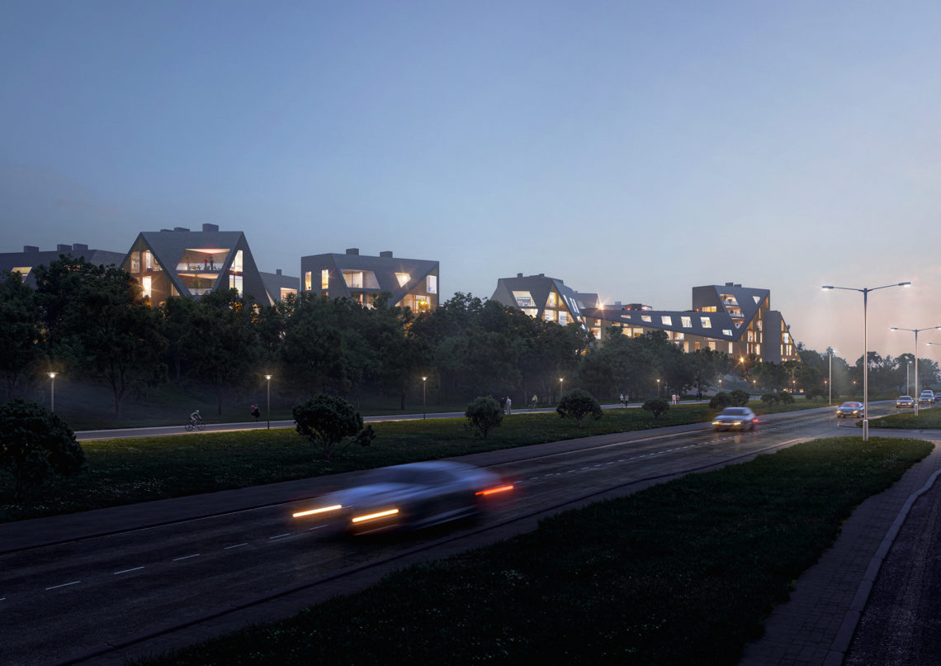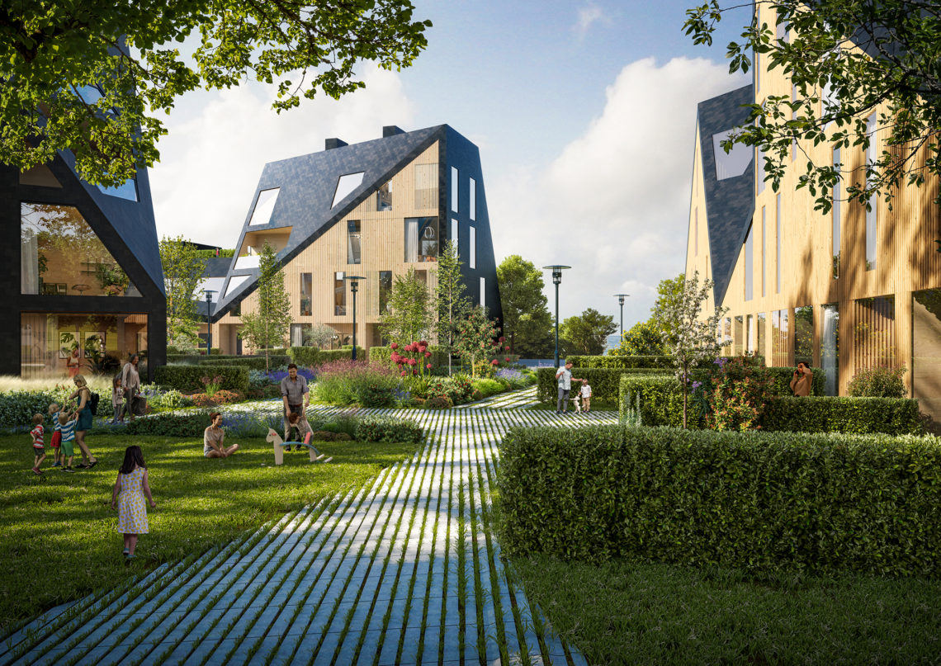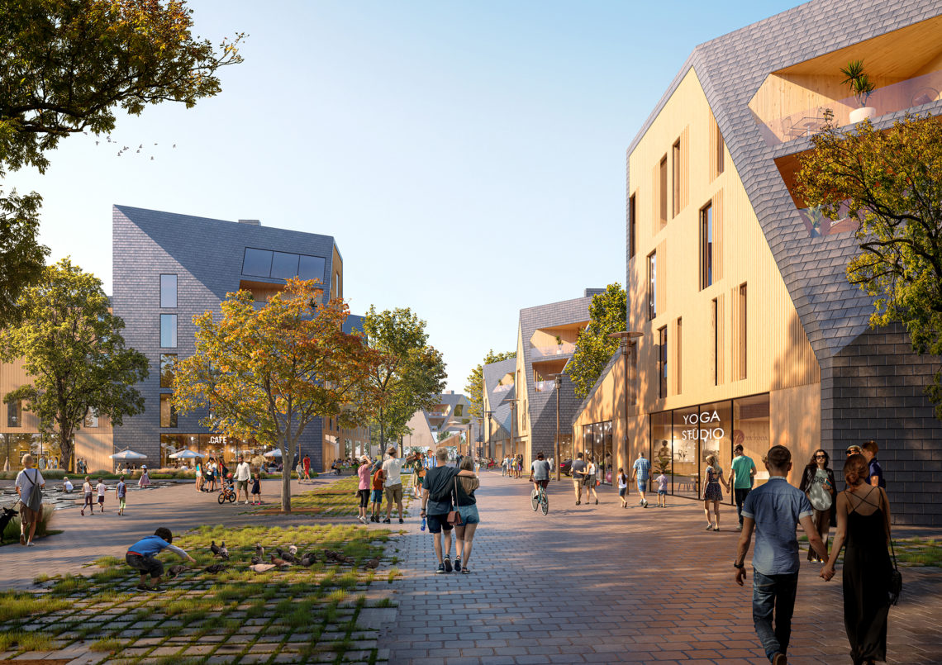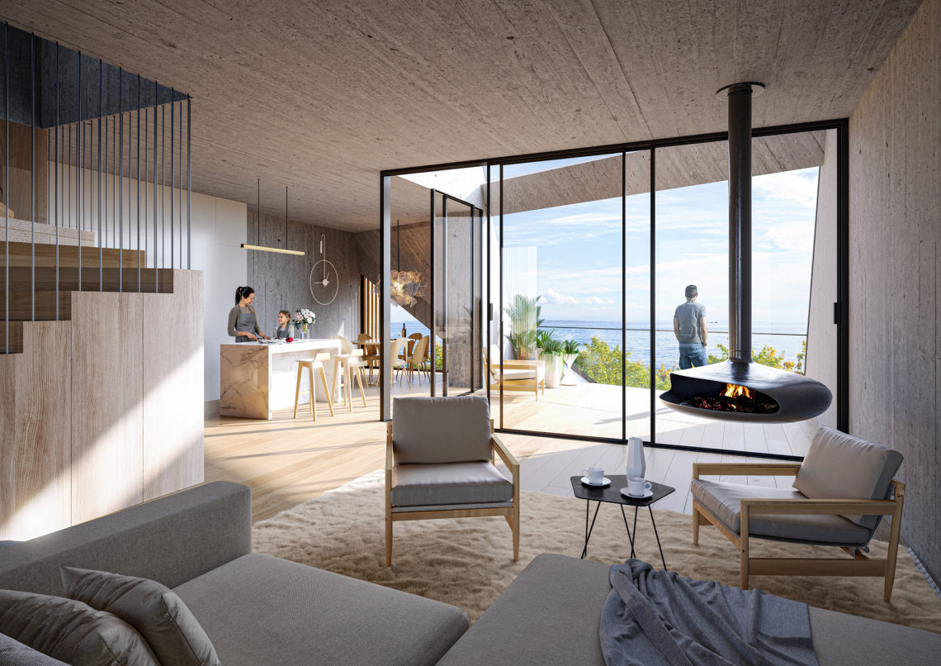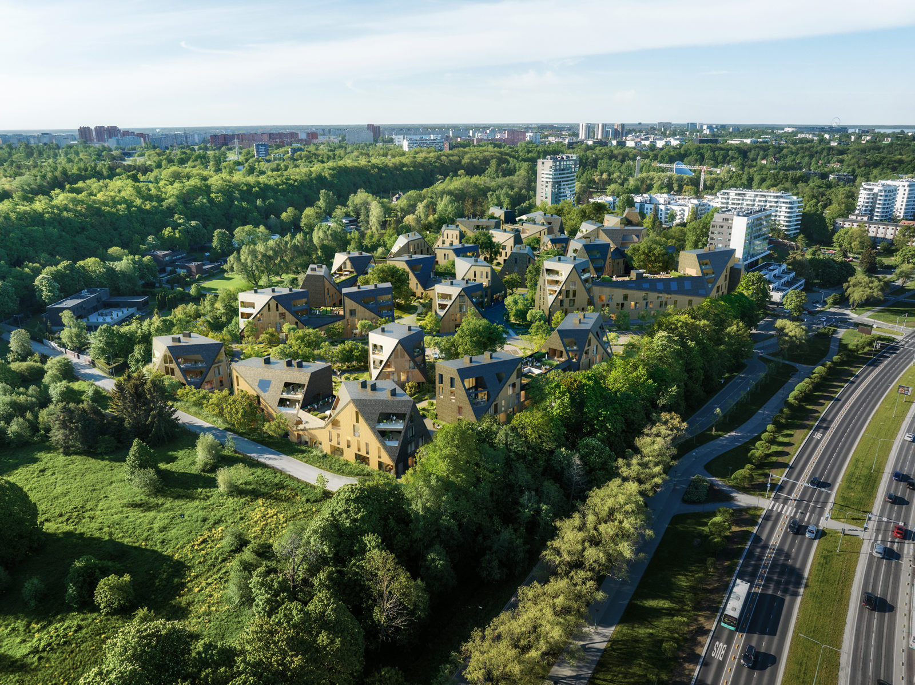
Marienberg residential area
ALA Architects’ competition entry was named the winner of a new 45,000 m2 high-end residential development on the east side of downtown Tallinn in 2023. The site at Pirita tee 28 currently used by the Estonian Fairs Center is within a walking distance of the city center, but also mentally and geographically right by the lush green outdoor and recreational areas of the Pirita district. The requirements for the site specified in the masterplan call for distinctive low-rise perimeter blocks with clearly defined street spaces and semi-private courtyards.
The design creates a new kind of a dense, urban villa district. Individual 2-to-6-floor-tall houses emerge from between the trees, creating a sequence of visual nodes and distinctive focus points: recognizable unique houses that evoke a sense of pride, ownership and community. The 30 villas all contain multiple apartments, combining the economic and cultural benefits of urban living with a soothing village-like mental landscape. The triangulated roof shapes together with varying block layout and geometry give each apartment a distinct unique character. This forms a perfect foundation for a community of homeowners, each of whom are proud to live in the neighborhood.
The courtyards are defined as car-free semi-public spaces. They consist of shared pathways and central areas for playing, community events, working out and just enjoying the landscape. Private mini-gardens are separated from the shared spaces by geometrically trimmed hedges, giving the area a manicured, green look. There will also be substantial green areas outside the actual courtyards. Additionally, a new day care facility with its own garden and yard will be built on the site.
The villas will be built to very high sustainability standards with timber extensively used as construction material. The visually dominant roofs will be clad with slate, a traditional choice in the Estonian context. The area will be equipped with geothermal heating systems boosted by solar panels embedded in the slate roofs. This combination of renewable and emission free energy sources matches the local climate conditions while also removing the vast majority of the housing complex’s lifecycle carbon emissions.
The developer for the project is Metro Capital, an ambitious Estonian real estate company with whom ALA is also working on a 30-story-tall mixed-use building on the campus of the Estonian Business School in Tallinn city center.
NAME: New residential blocks at Pirita tee 28, competition entry “Verstapodit”
TYPE: Invited competition, 2022, 1st prize
LOCATION: Tallinn, Estonia
CLIENT: Metro Capital
PROGRAM: Ecological residential area for 300 inhabitants, 45,000 m² total
COMPETITION TEAM AT ALA: Juho Grönholm, Antti Nousjoki and Samuli Woolston with Lotta Kindberg, Aleksi Vuola, Johanna Vuorelma, Anastasiia Tomka and Owen Lambert
COLLABORATORS: Hansinok (visualizations)
