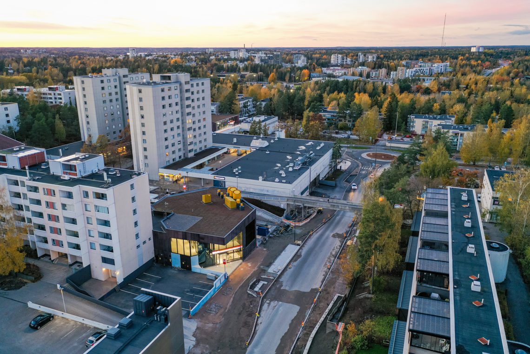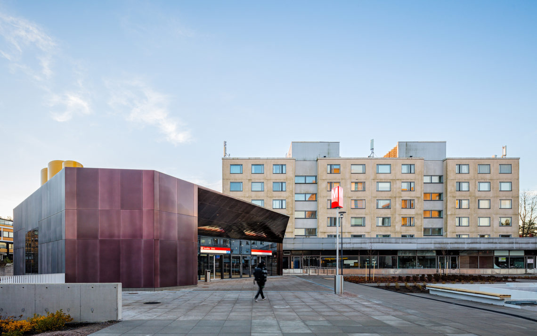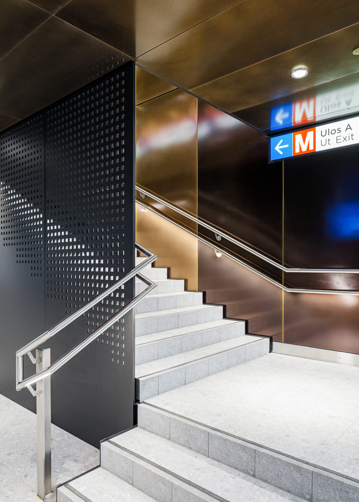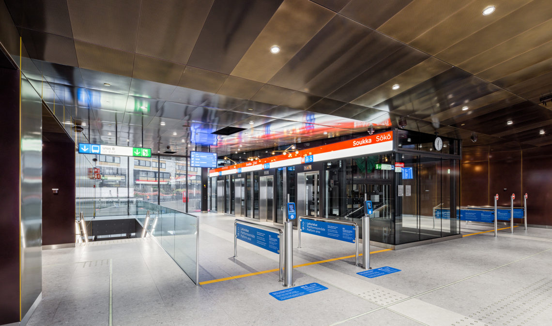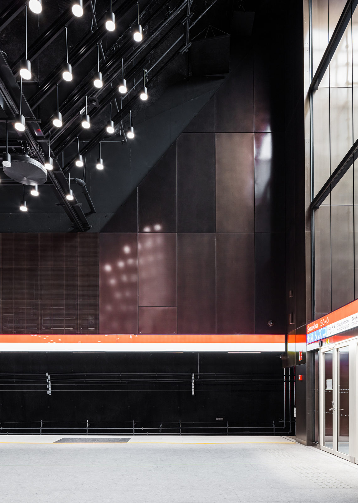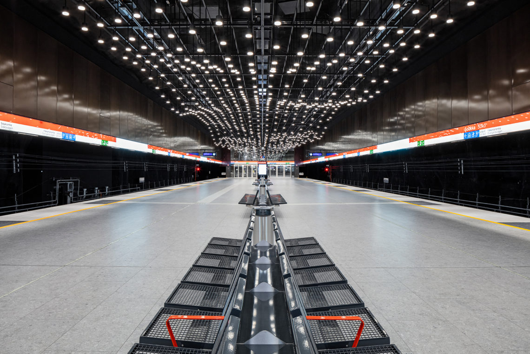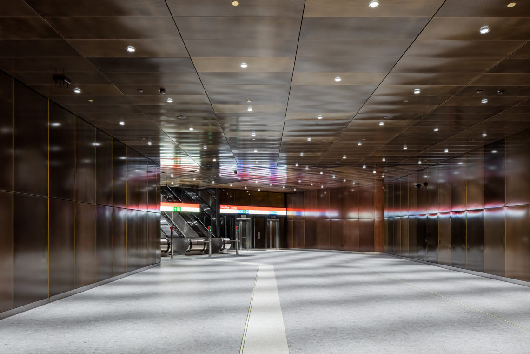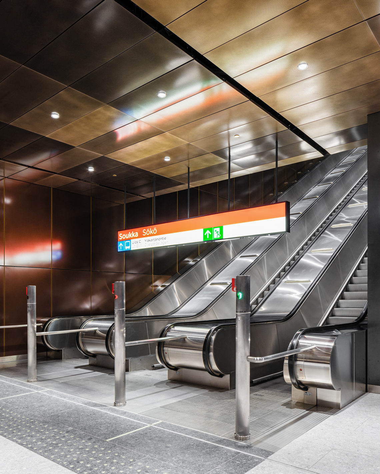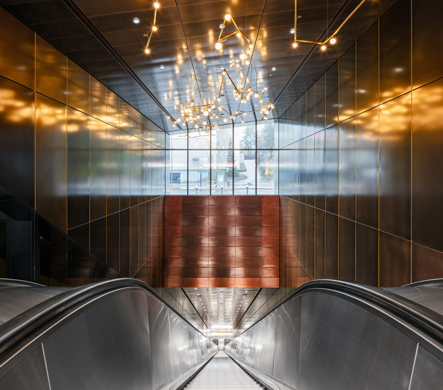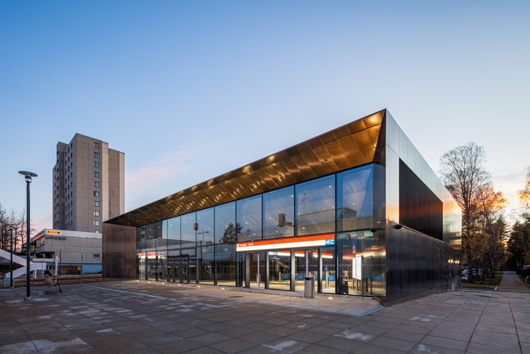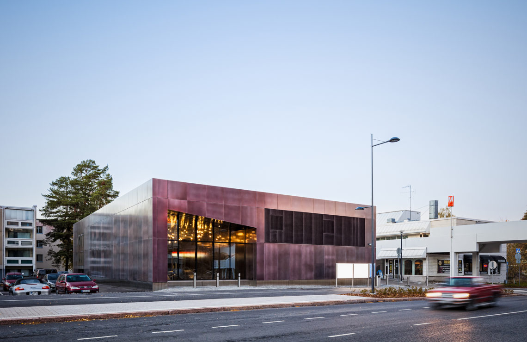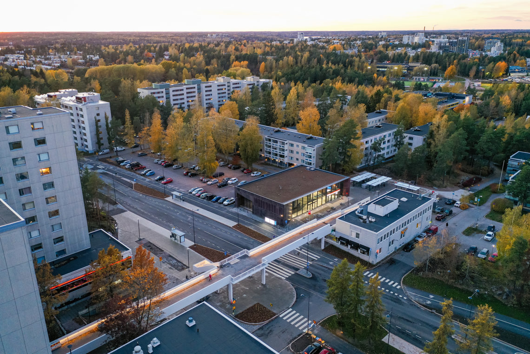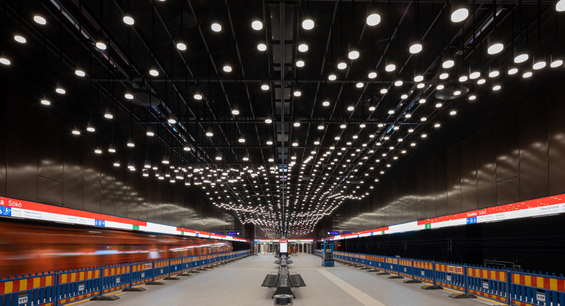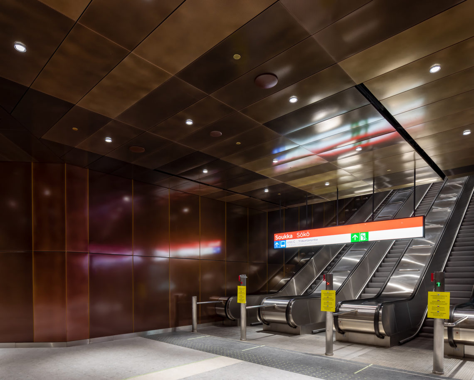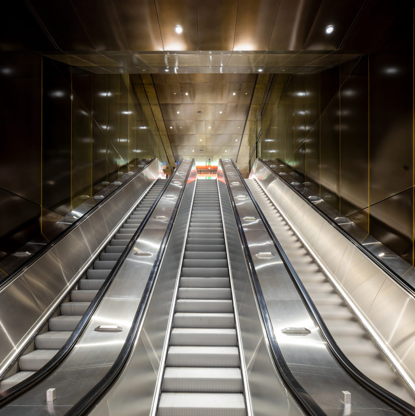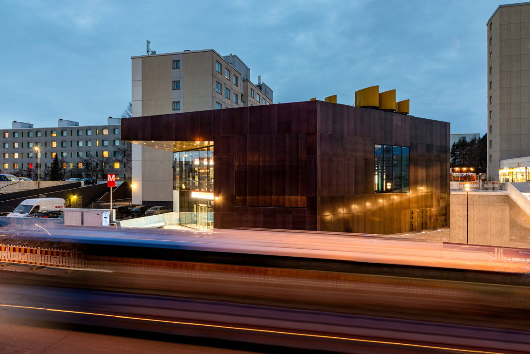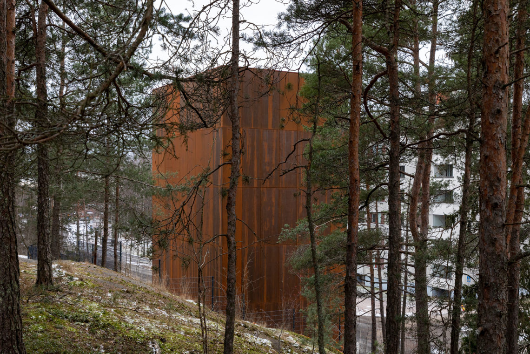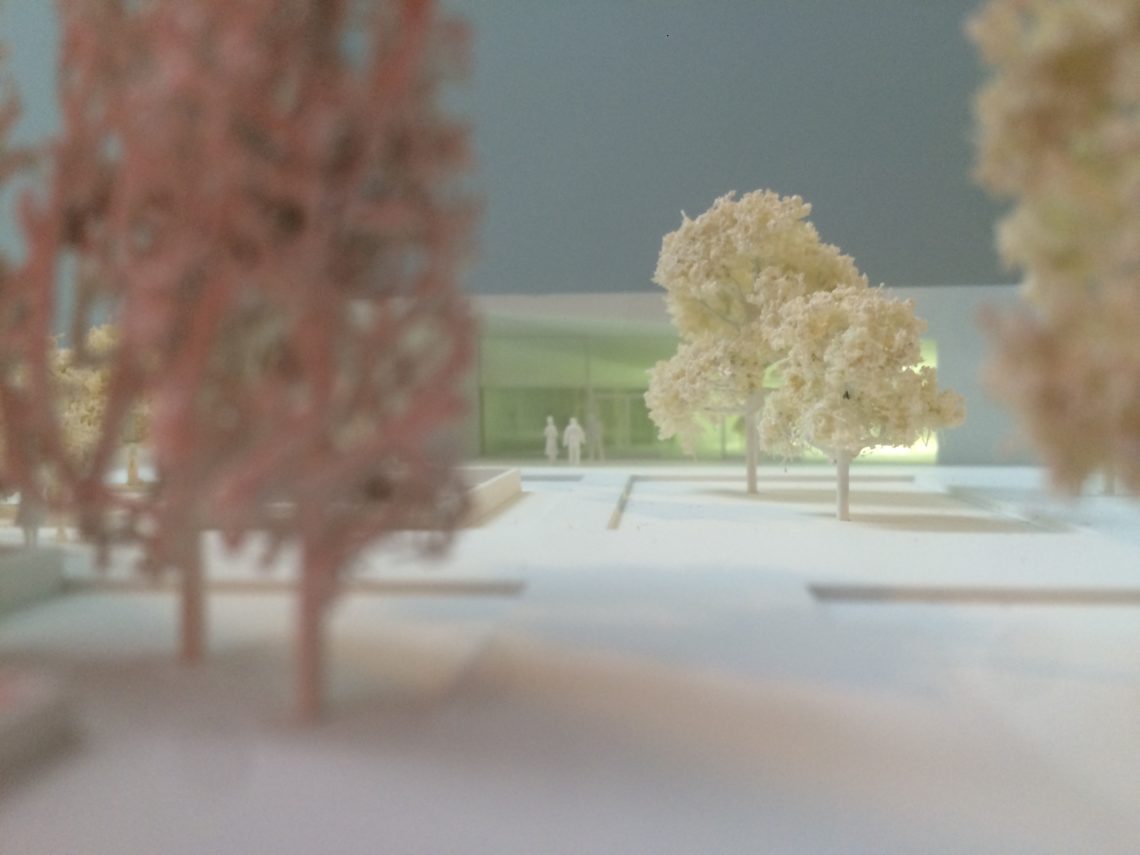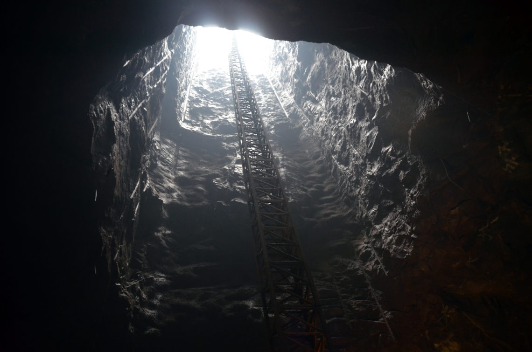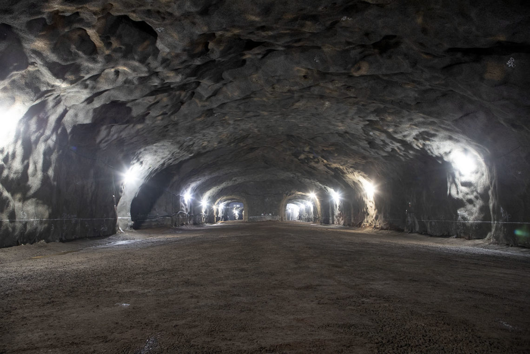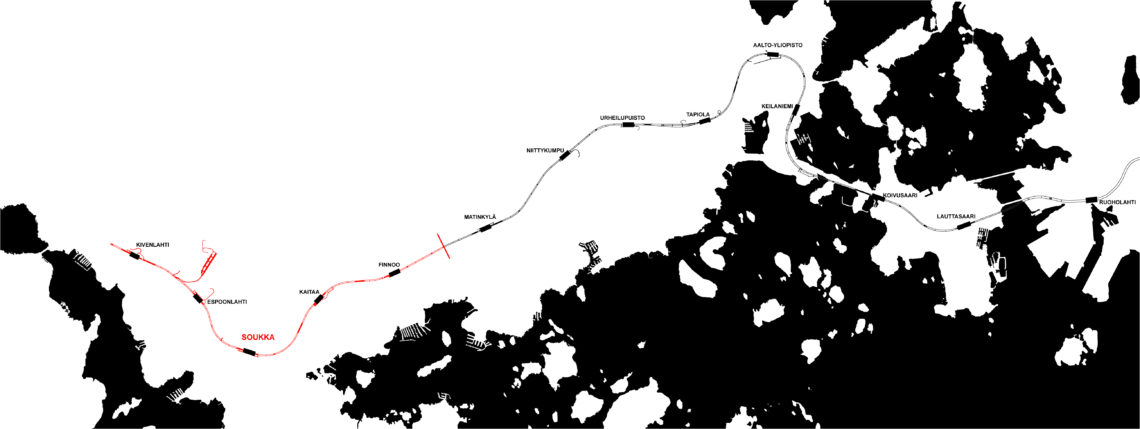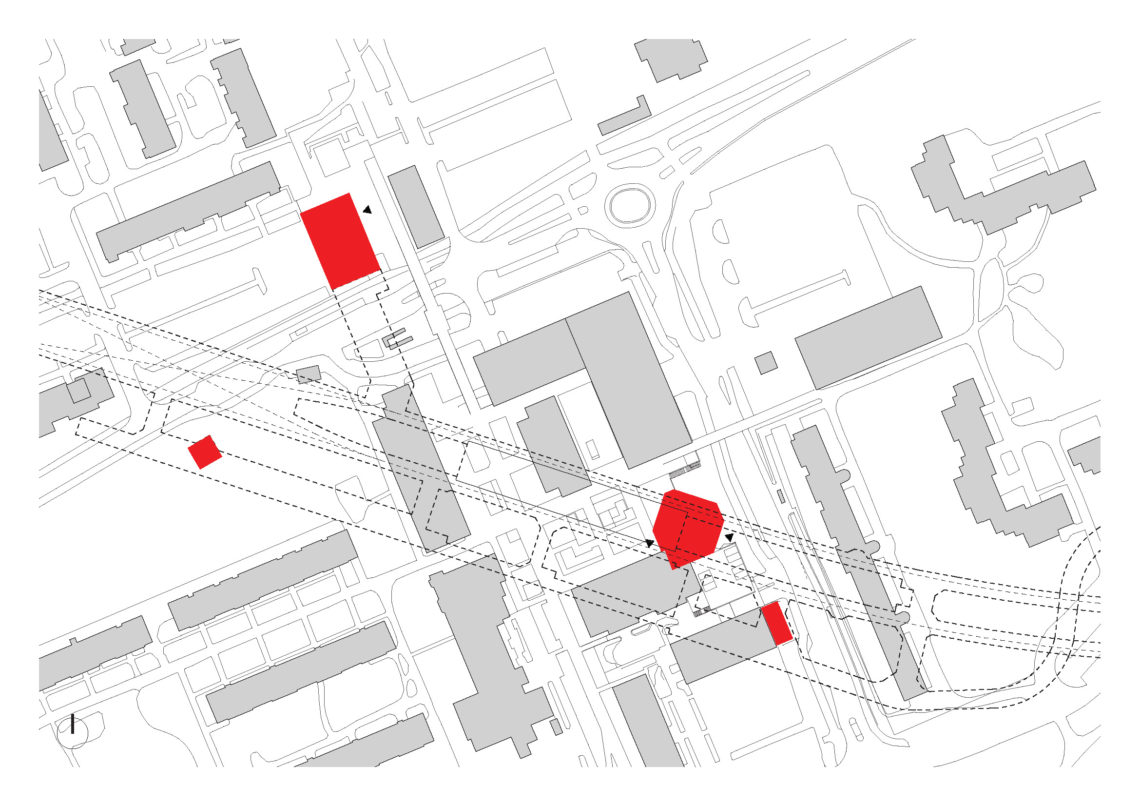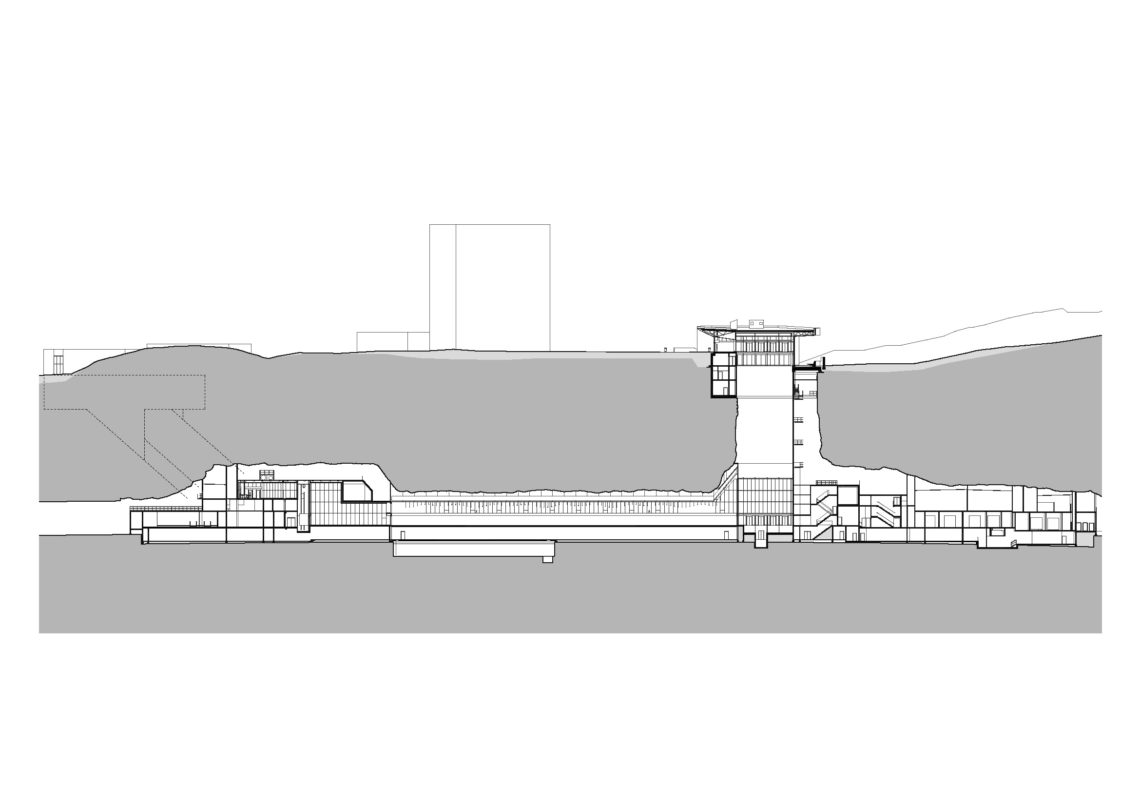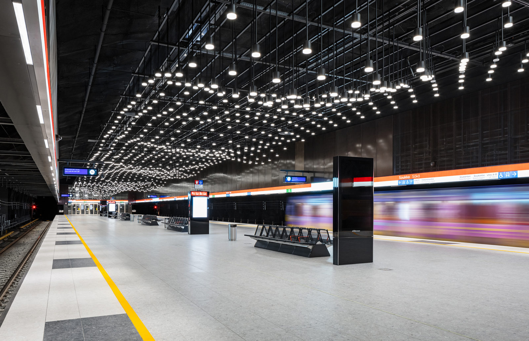
Soukka metro station
The Helsinki metro now continues from Ruoholahti, Helsinki all the way to Kivenlahti, the westernmost suburb of Espoo. With the western extension completed, the metro will serve approximately 170,000 passengers per day. The first construction phase, a 14-kilometer-long underground rail line from Ruoholahti to Matinkylä with eight new stations opened to traffic in November 2017. Of those stations, ALA has designed the ones in Keilaniemi and at the Aalto University campus in Otaniemi.
The second construction phase of the extension, the Matinkylä–Kivenlahti stretch, consists of five stations along a 7-kilometer-long metro route. ALA has designed the Soukka, Espoonlahti and Kivenlahti stations. The excavation of the metro tunnels began in late 2014 and the construction of the stations in 2016. Construction work was completed in May 2022 and metro traffic between Matinkylä and Kivenlahti started in December 2022. The metro runs in a tunnel also for this entire section.
The Soukka neighborhood in Espoo is like a 60’s utopia – a symbiosis of nature and modern technocracy centered around skywalks and deck structures. The themes defining the design of the new metro station are modernism, punctuality and sharpness. The entrance pavilions are unfaltering – every nook and corner is razor-sharp and every surface paper-thin. Following modernist traditions, the surfaces have colors, but lack material feel. The subdued tones are contemporary and unabashedly trendy. As the station ages it will become a relic of the 2020’s.
NAME: Soukka metro station
TYPE: Commission, 2013
STATUS: Built, metro traffic began in December 2022
LOCATION: Espoo, Finland
CLIENT: Länsimetro
PROGRAM: An underground metro station with two entrance pavillions, 24,500 m² total
TEAM: ALA partners Juho Grönholm, Antti Nousjoki and Samuli Woolston with Petteri Littu, Eva Geitel, Toni Laurila, Harri Ahokas, Anders Jönsson, Virve Kaartoluoma, Niklas Mahlberg, Marlene Oberli-Räihä, Olli Parviainen, Elena Romero Fernandez, Jorge Rovira, Mikael Rupponen, Isabel Sanchez del Campo, Pekka Sivula, Onni Takkunen and Erica Österlund
COLLABORATORS: YIT & Are (main contractor), Sweco PM (project manager), CJN Arkkitehtitoimisto (coordinator), Finnmap Infra, Rockplan, WSP Finland, Sipti and Saanio & Riekkola (structural design), Pöyry Finland (track & rock engineering), Granlund and Ramboll Finland (HVAC), Tauno Nissinen, Niemistö and Granlund (electrical engineering), Taneli Rautiainen (artwork)
PHOTOS: Marc Goodwin, Sami Saastamoinen
