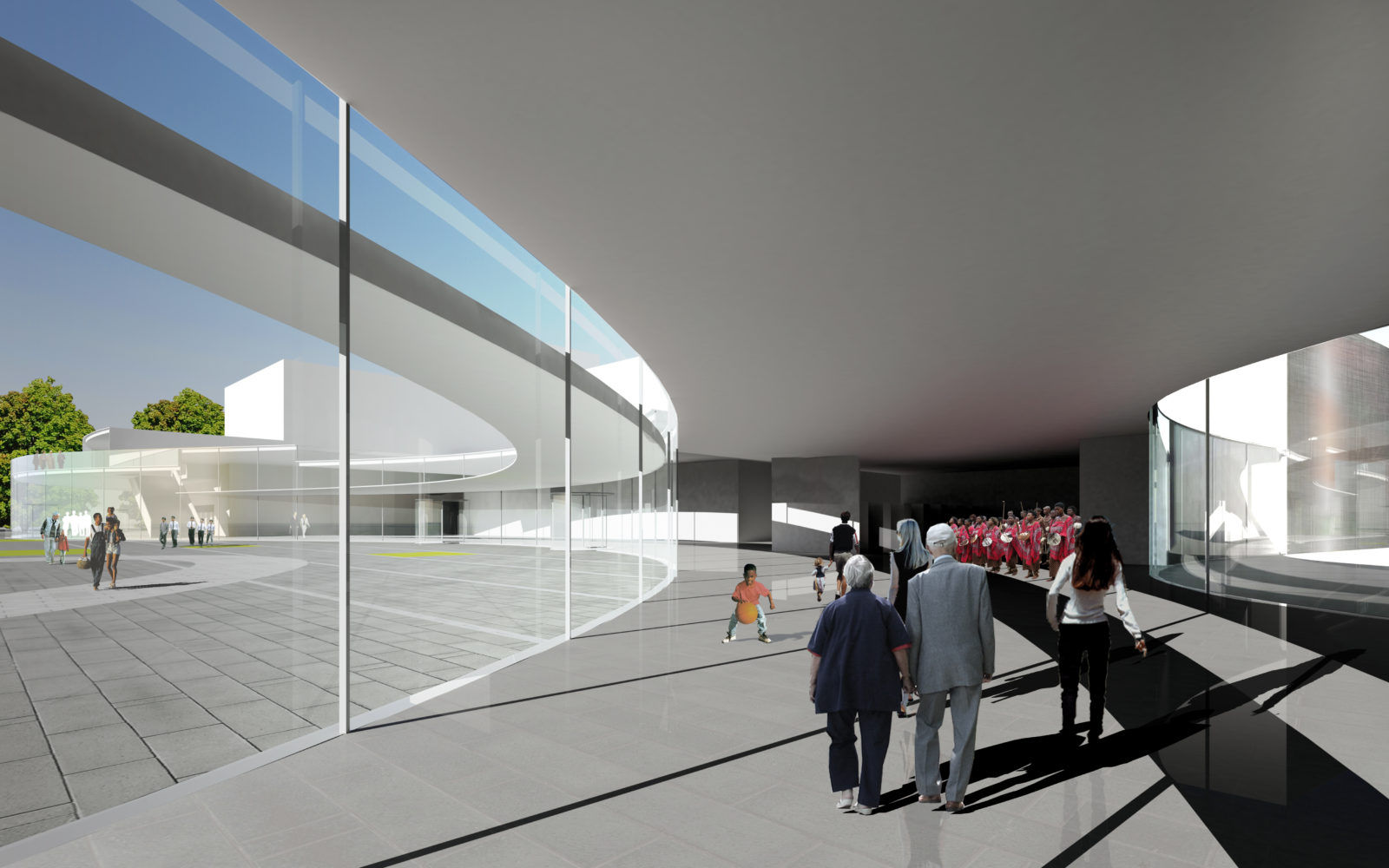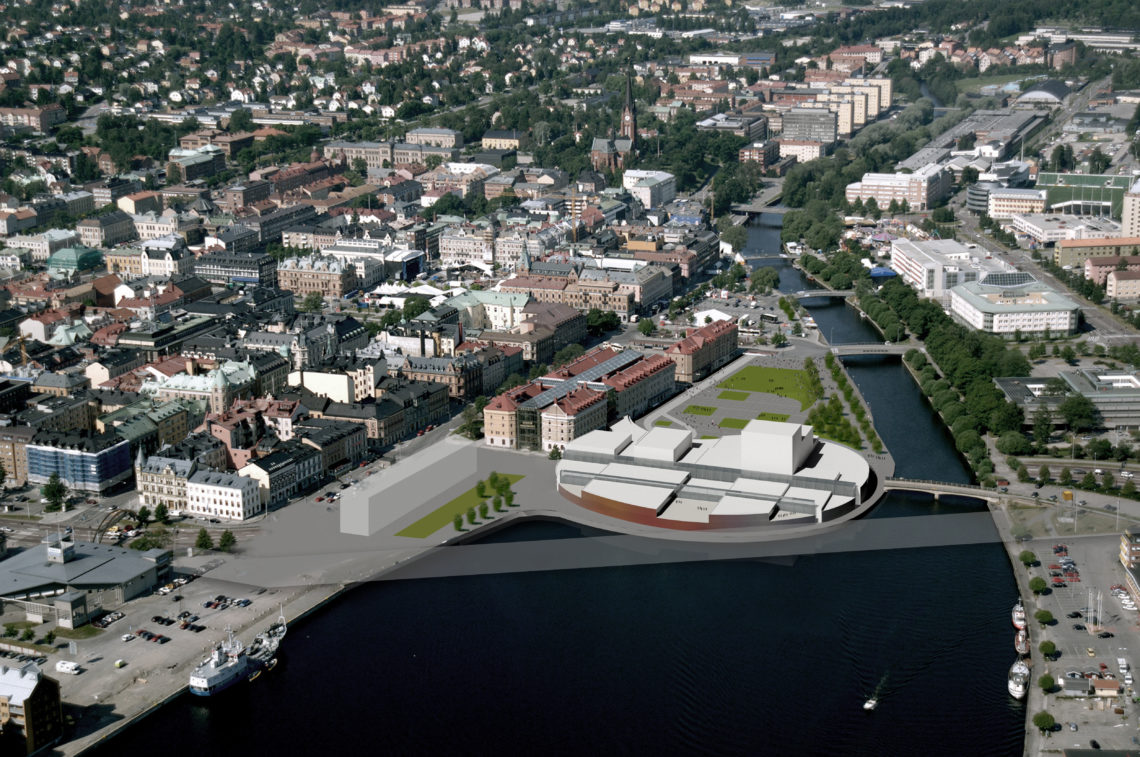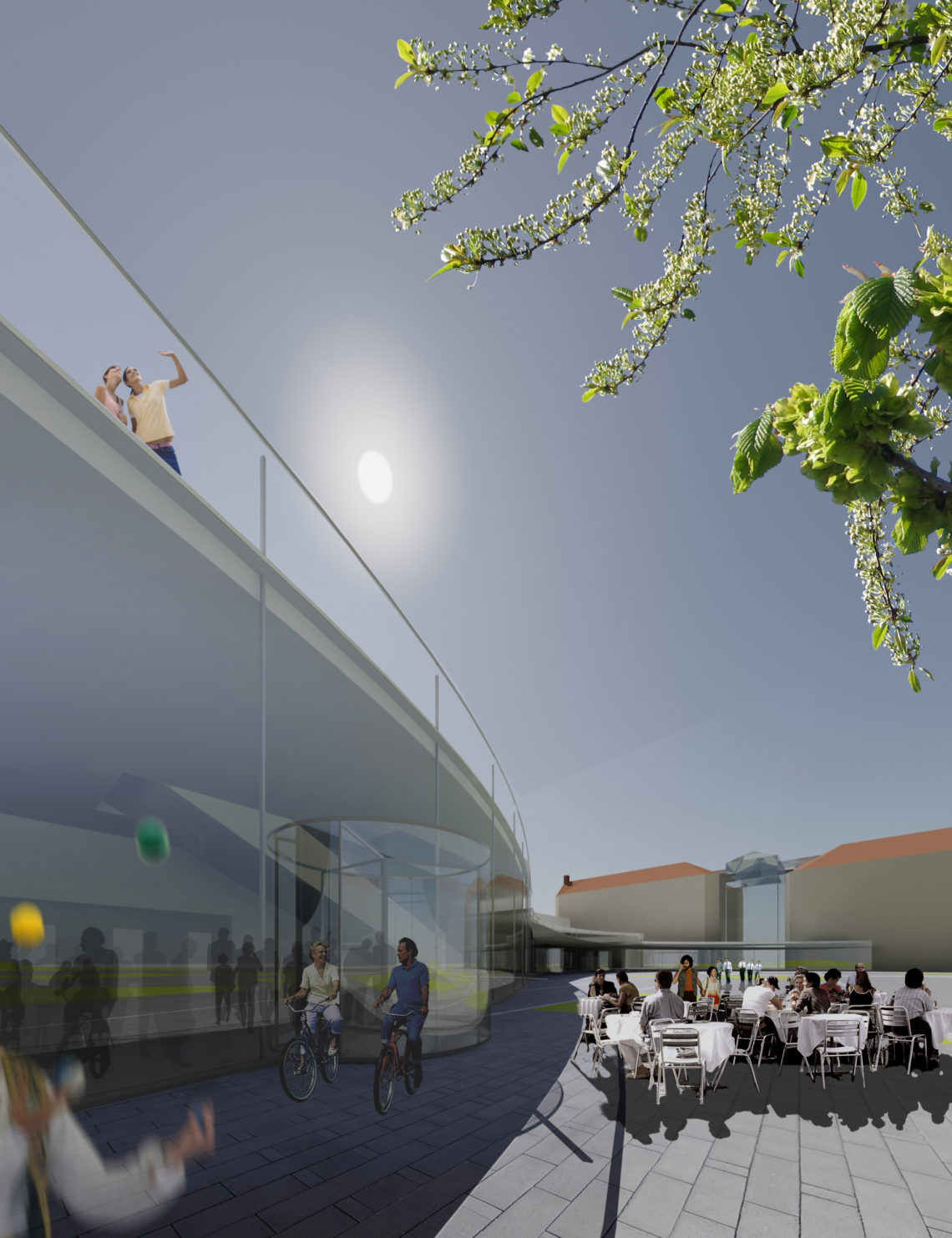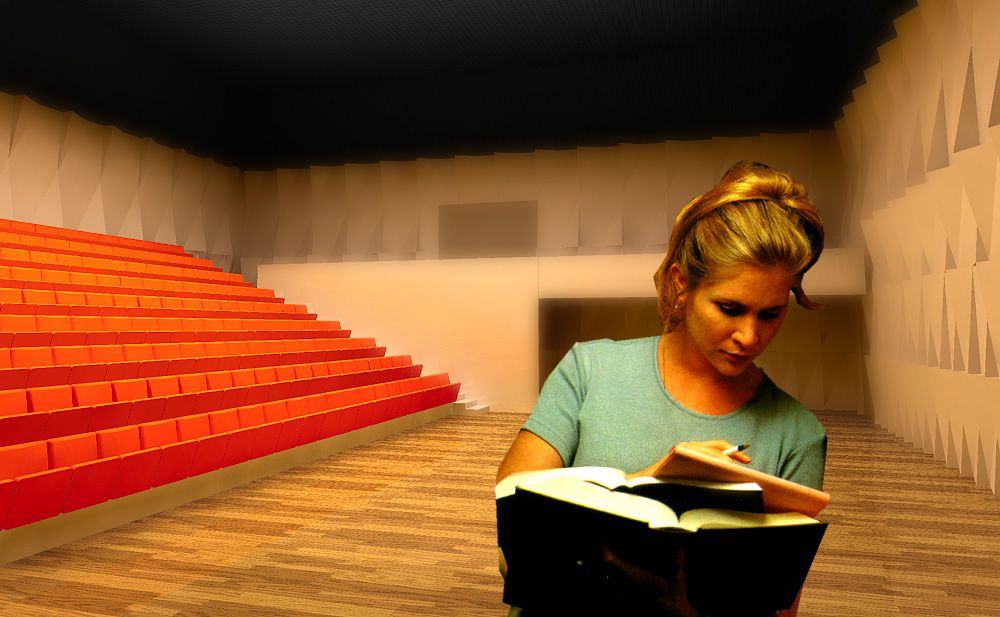
Sundsvall Arts Center & Theater
The thriving force in theater design is flexibility. This complicated and extremely expensive building type often leads to long design processes, during which the chosen shape must enable big changes in dimension, shape, and potentially even the whole program. The challenge of designing a successful theater project is to invent architecture which won’t lose its edge even in major changes.
The strong history and tradition of Sundsvall as a shipping and trading town is well present both in the city center and on the competition site. The tradition will continue as the new landmark project will become a trading center for culture for the whole region. The historical site is transformed into a place where entertainment, knowledge and culture are distributed by the people to the people.
In our proposal, the building is placed on the site with one generous move. A fluid non-generic form defines the edge of the building. It is flexible for changes and while it suggests a building with a cultural function it remains stress-free, even funny. No more than the necessary façade interference is made to connect the new building to the existing cultural center Kulturmagasinet. Meanwhile on the inside the functional contact will be as intense as possible. The grid structure of the Old Town, Stenstaden, along with its rich collection of buildings, is a key part of the identity of Sundsvall. The presence of the grid cannot be ignored here, in one of the most important locations of the city. The coordinates of the city are articulated on top of the building where the masses of different spaces are articulated. Each space is allowed the height it needs resulting into a village-scenery of rooftops. In the plan, the freedom of a blob and the effectiveness of a grid collide to create a new border for the city.
NAME: Competition for a New Arts Centre and Theatre Building for Sundsvall, Snack
TYPE: Open competition, 2008, Honorable Mention
STATUS: Concluded
LOCATION: Sundsvall, Sweden
CLIENT: Municipality of Sundsvall
PROGRAM: Arts Center with 4 theater halls, 3 smaller halls, a restaurant and a café, 11,150 m²
TEAM: ALA partners Juho Grönholm, Antti Nousjoki, Janne Teräsvirta and Samuli Woolston with Aleksi Niemeläinen, Auvo LIndroos, Risto Wikberg, Karl Berggren, Auvo Lindroos and Pekka Tainio


