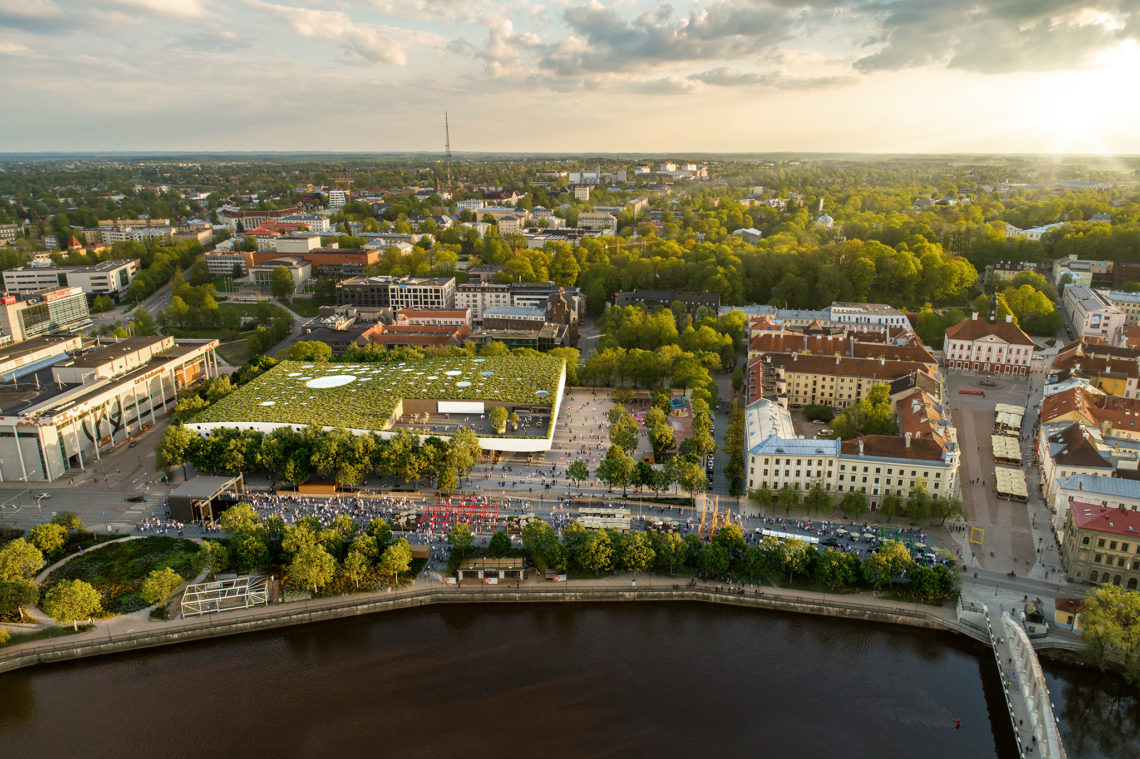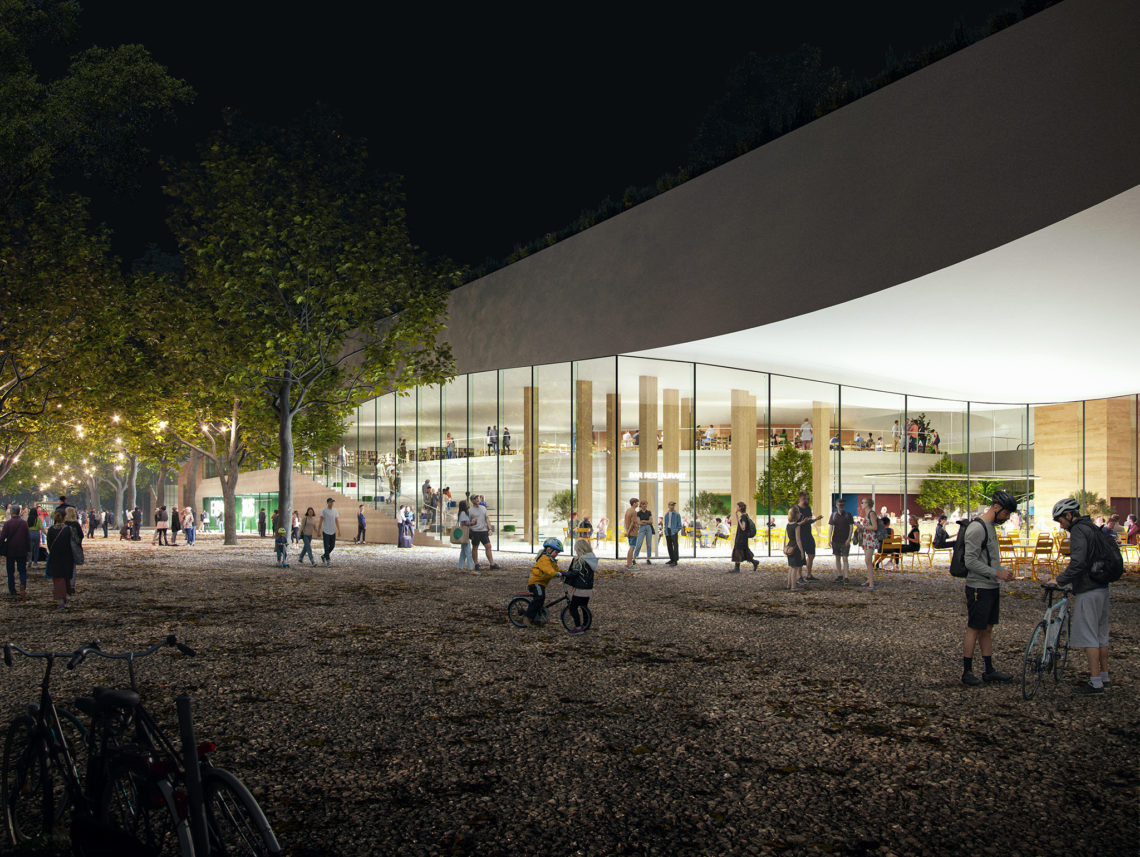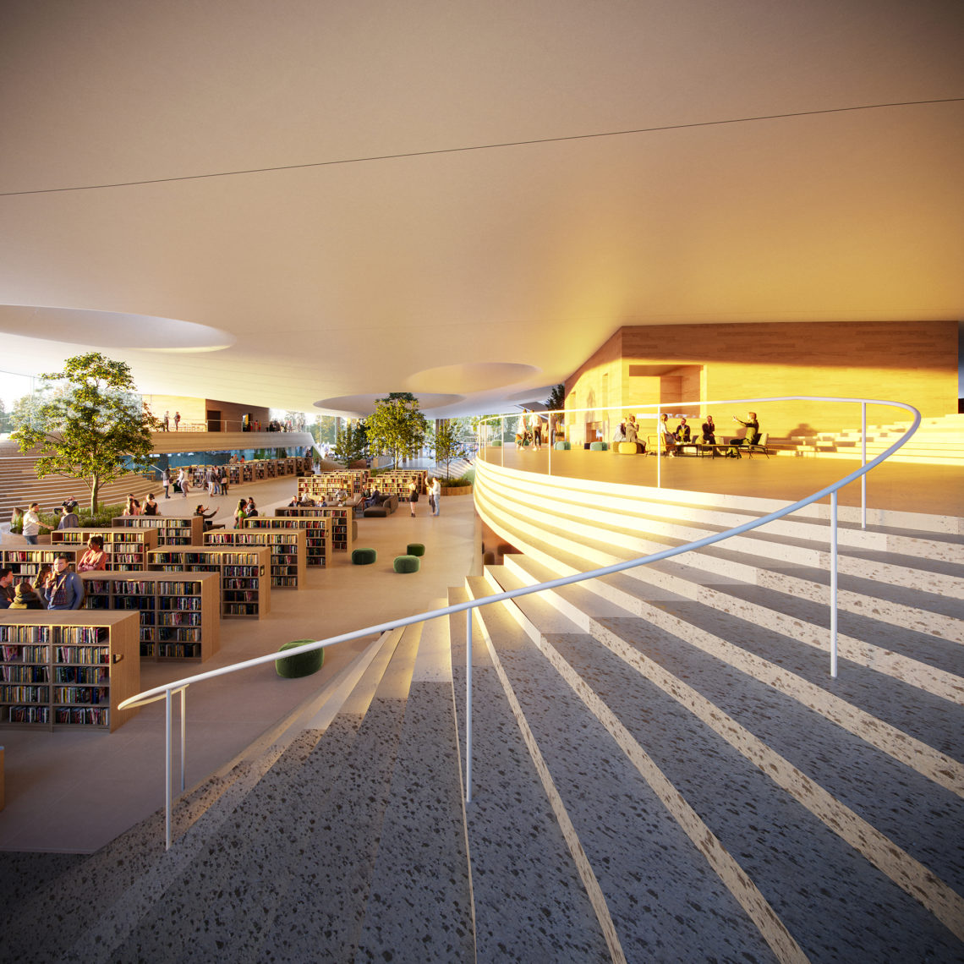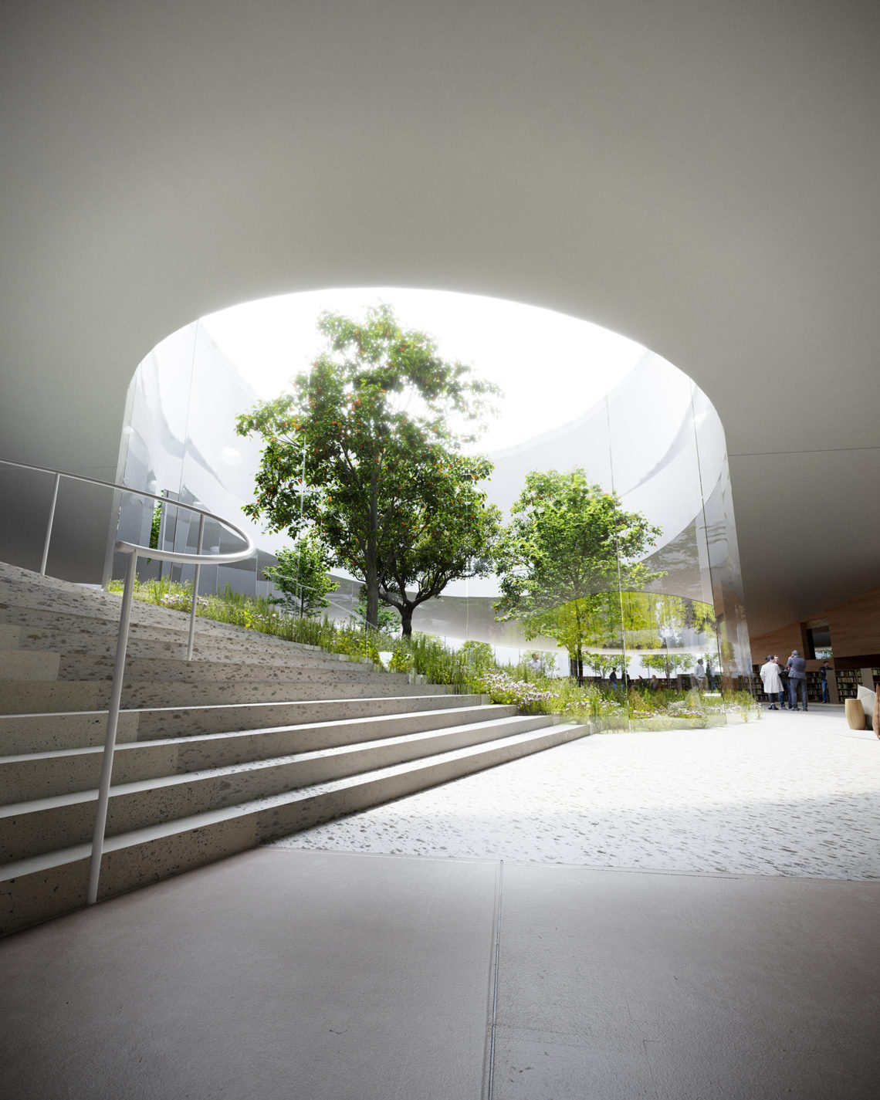
Tartu Downtown Cultural Centre
Our proposal “Aed” in the competition for the Tartu Downtown Cultural Centre creates a new center point for the city. The architecture of the proposal unites the city library, the city art museum, a movie theater and a performing arts venue into an exciting composition. “Aed“ is not just a building, but an integral part of the surrounding park and the river promenade. The transition between indoors and outdoors is soft and seamless. The topography of the area extends both into the interior and to the roof of the new building. The trees surrounding the cultural center become the actual façades of the building.
The northern part of the park becomes the cultural center’s entrance square. The existing playground is rebuilt to be part of the new public space. The historical alignment of the Kauba Street determines the alignment of the front façade. The top floor of the building cantilevers over this façade, sheltering parts of the square and marking the location of the main entrance.
The room program fits compactly on to three levels. This solution allows for as much as possible of the park and the tree-lined alleys surrounding the site to be saved. Each floor has its own character. The first one is partially underground; the second is a rolling open landscape and the third a white box floating in the air. The building is fully accessible and has multiple public and staff entrances. The primary functions are connected through elevators and escalators located by the main entrance.
The events venue on the underground level is designed as a black box: a flexible, neutral space, which can be used for various types of events. This venue and the building’s service functions have been placed next to each other and the routes for logistics have been optimized. The audiences can access the underground level either directly from the parking garage or by escalators from the cultural center’s main entrance. There is a large window opening towards the river, functioning as a billboard promoting the events while simultaneously also bringing daylight to the events lobby.
The interior of the art museum located on the top floor consists of neutral white gallery boxes. In this building, the nature of the gallery interiors also determines the exterior character of the museum volume. This large, floating white volume becomes the most recognizable part of “aed“. In addition to the museum, the top floor houses the movie theater, a rooftop cinema, offices and a restaurant. The softly undulating, scenic green roof on top of the white volume delays rainwater, increases biodiversity and provides a green corridor for birds and other animals inhabiting the area. The lower surface of the volume functions as the library’s ceiling and also forms the building’s entrance canopy. The perforations in it function as skylights for the galleries, and bring daylight all the way to the ground floor library interior while creating visual connections between the floors.
The library is designed to be the most open and inviting part of “aed“. It covers almost all of the ground level and continues on top of the so-called library hills. The library functions requiring more privacy are located inside these hills. The views from the hills make it possible to get a better overall idea of the library space and the collections there. The library’s glass facades are shaded naturally by the trees preserved in the park. All in all, the trees have a strong visual presence in the interior of the library. Additional trees are planted in trays and pots under the skylights and there is also a large winter garden in the middle of the library. The ceiling of the library undulates softly. The ceiling generally dampens the soundscape in the space and divides the library into sections both acoustically and visually.
Another important part of the building is the roof terrace articulated as a timber box cut into the white volume of the building’s top floor. The western wall of the roof terrace provides a flat surface for the outdoor movie screen. The eastern wall ends at railing height to provide views towards the Emajõgi River.
NAME: Tartu Downtown Cultural Centre, proposal Aed
TYPE: Open international competition, 2023, Purchase
STATUS: Concluded
LOCATION: Tartu, Estonia
CLIENT: City of Tartu
PROGRAM: Library, museum, events center, movie theater, restaurant, office space, lobby space, 22,300 m² total
TEAM AT ALA: Juho Grönholm, Antti Nousjoki and Samuli Woolston with Epp Jerlei, Lotta Kindberg, David Gallo, Maria Lomiak and Jack Foisey
COLLABORATORS: Play-Time (visualizations)





