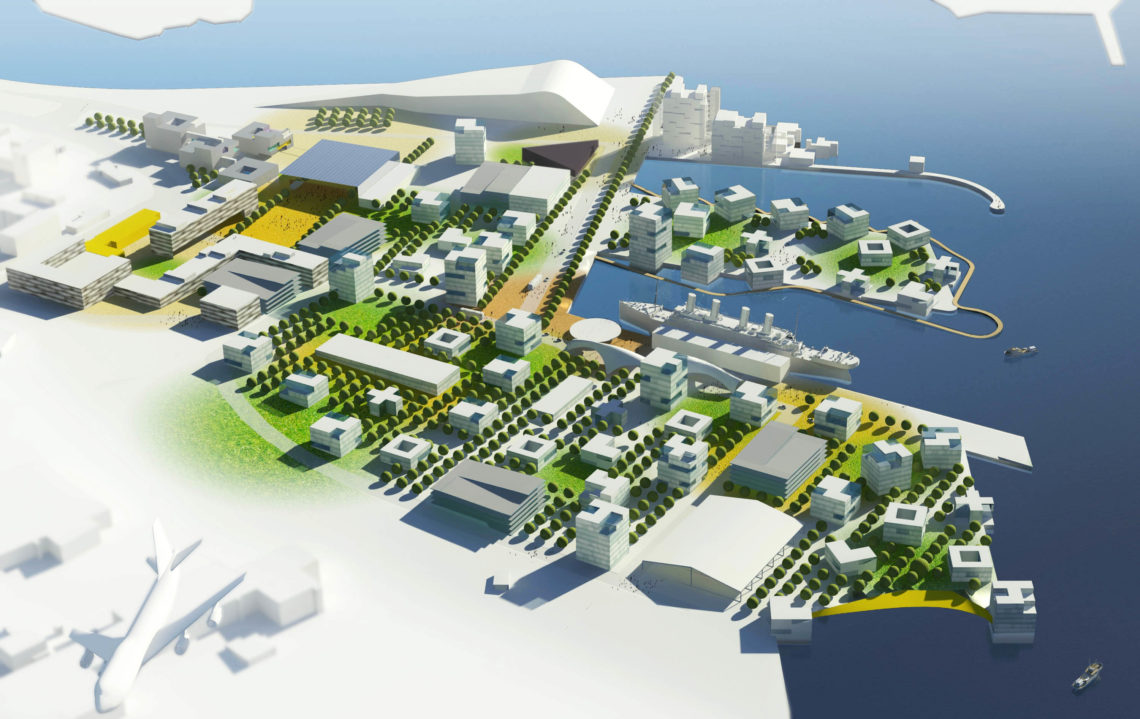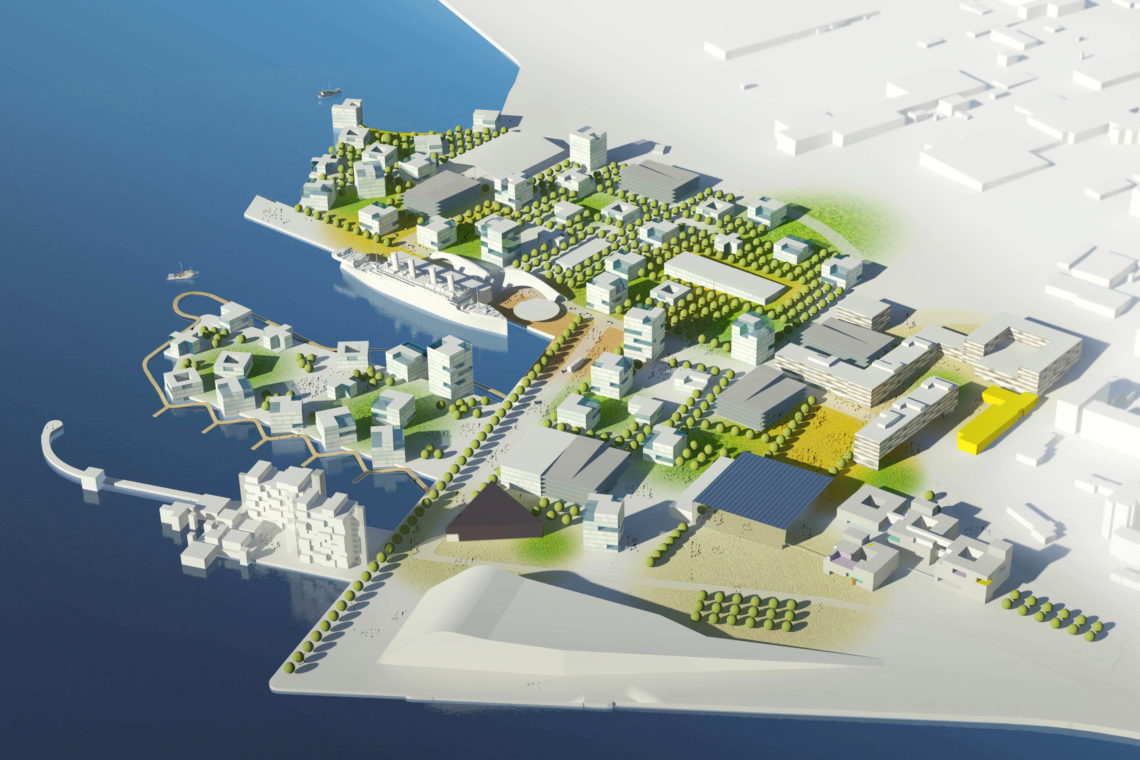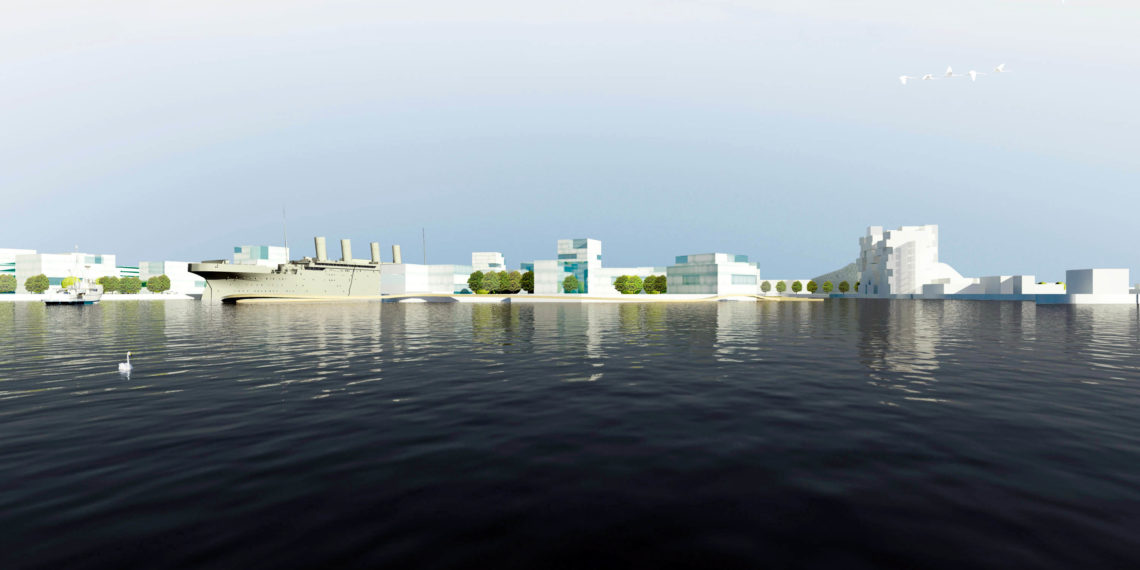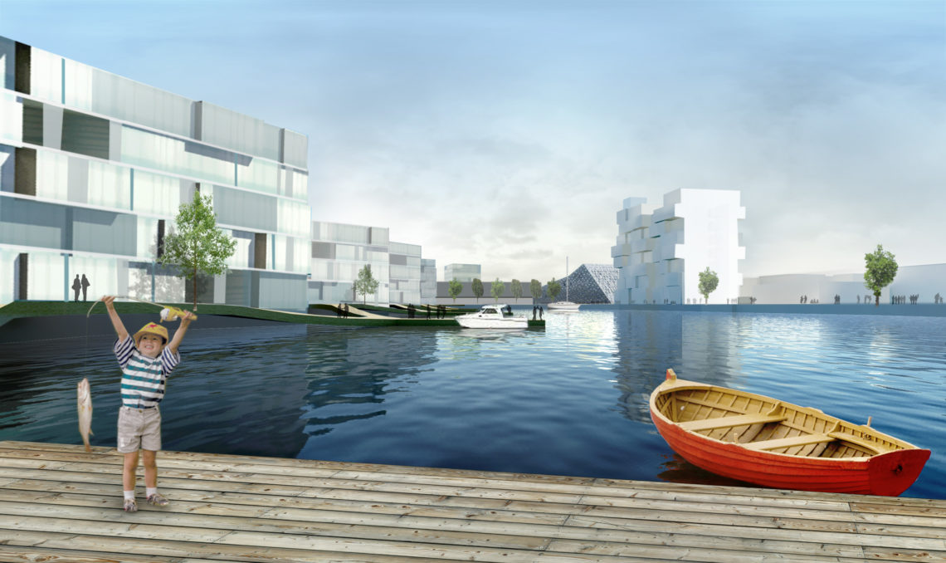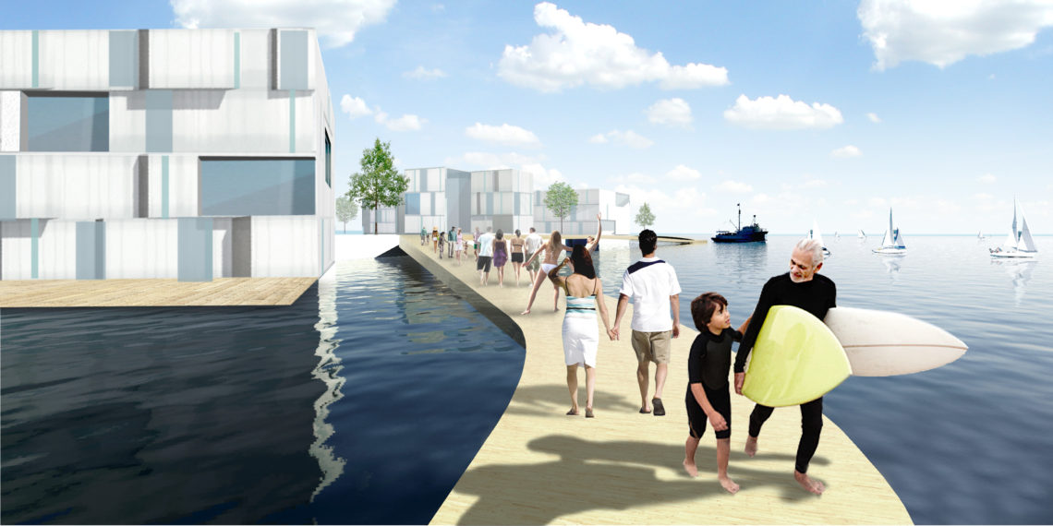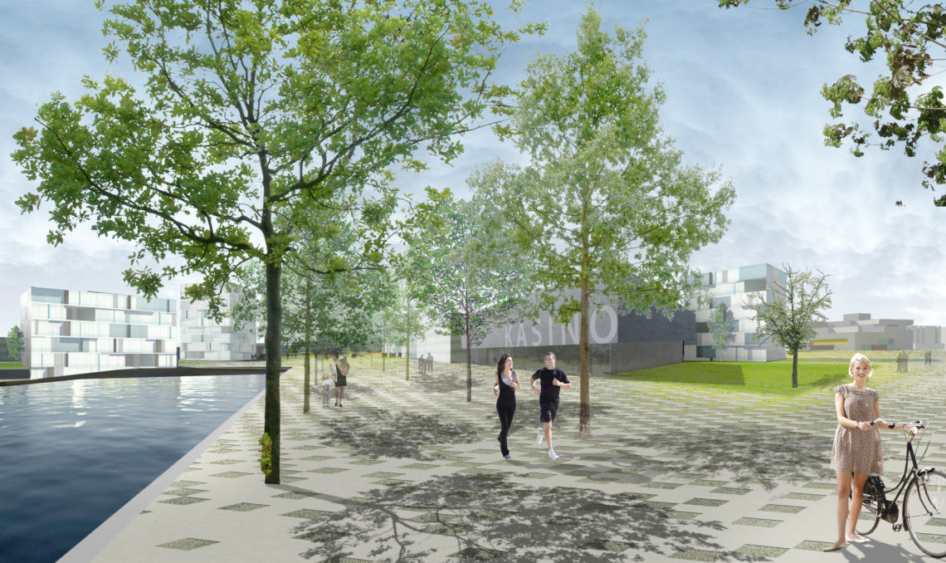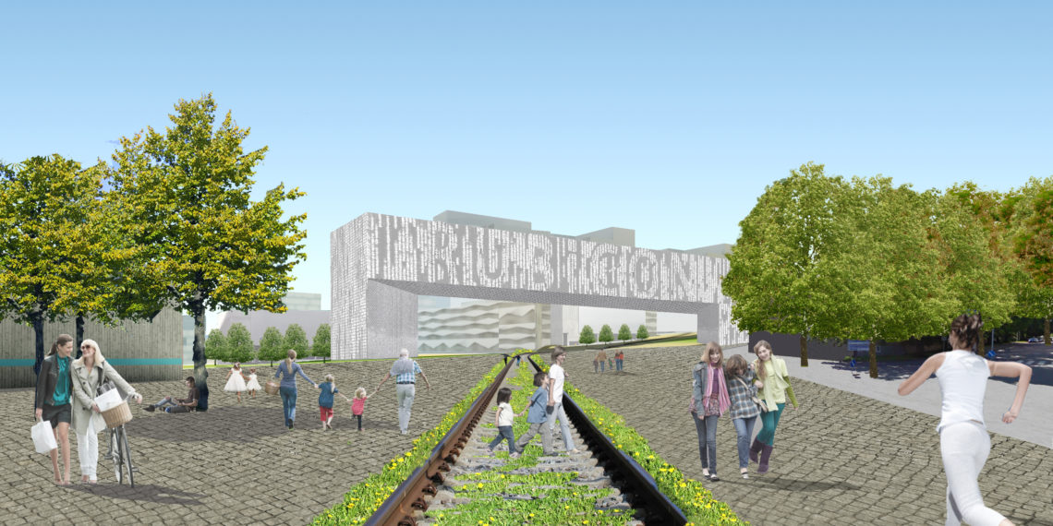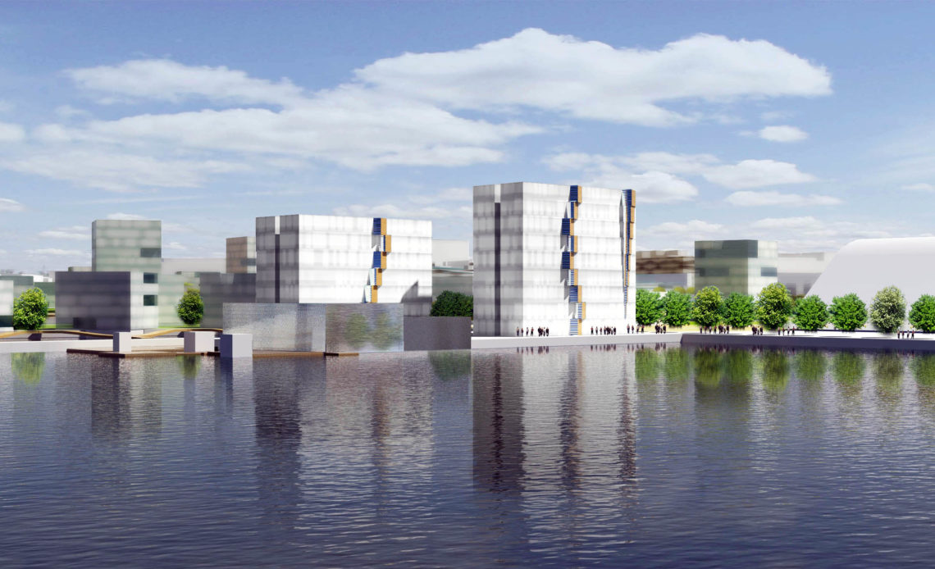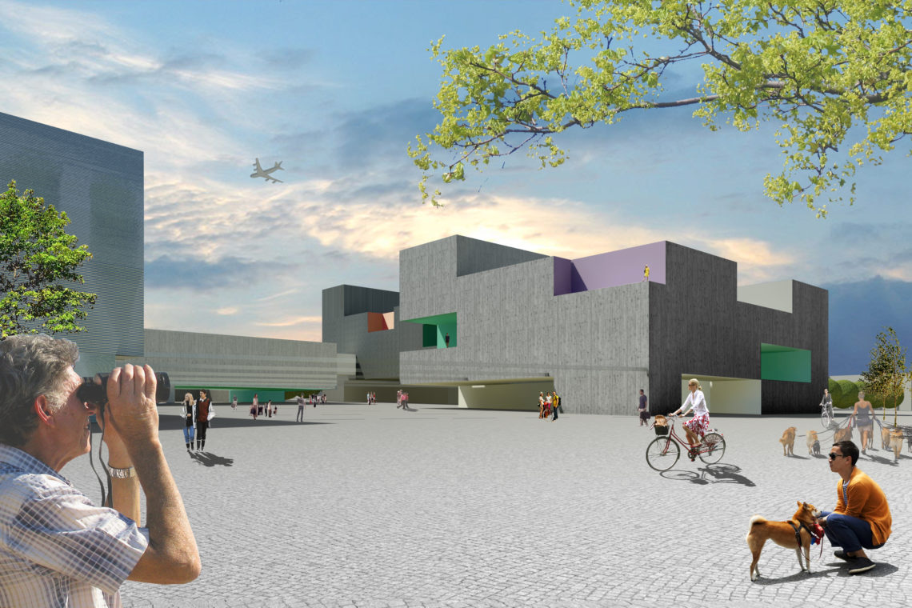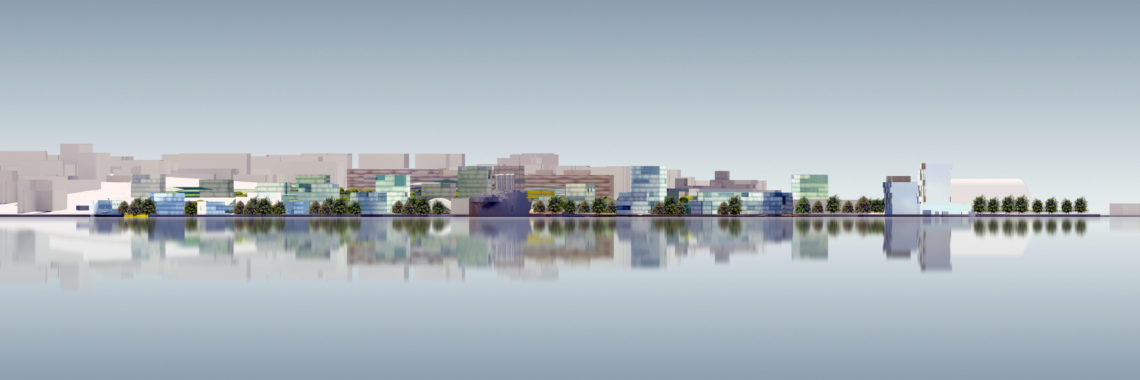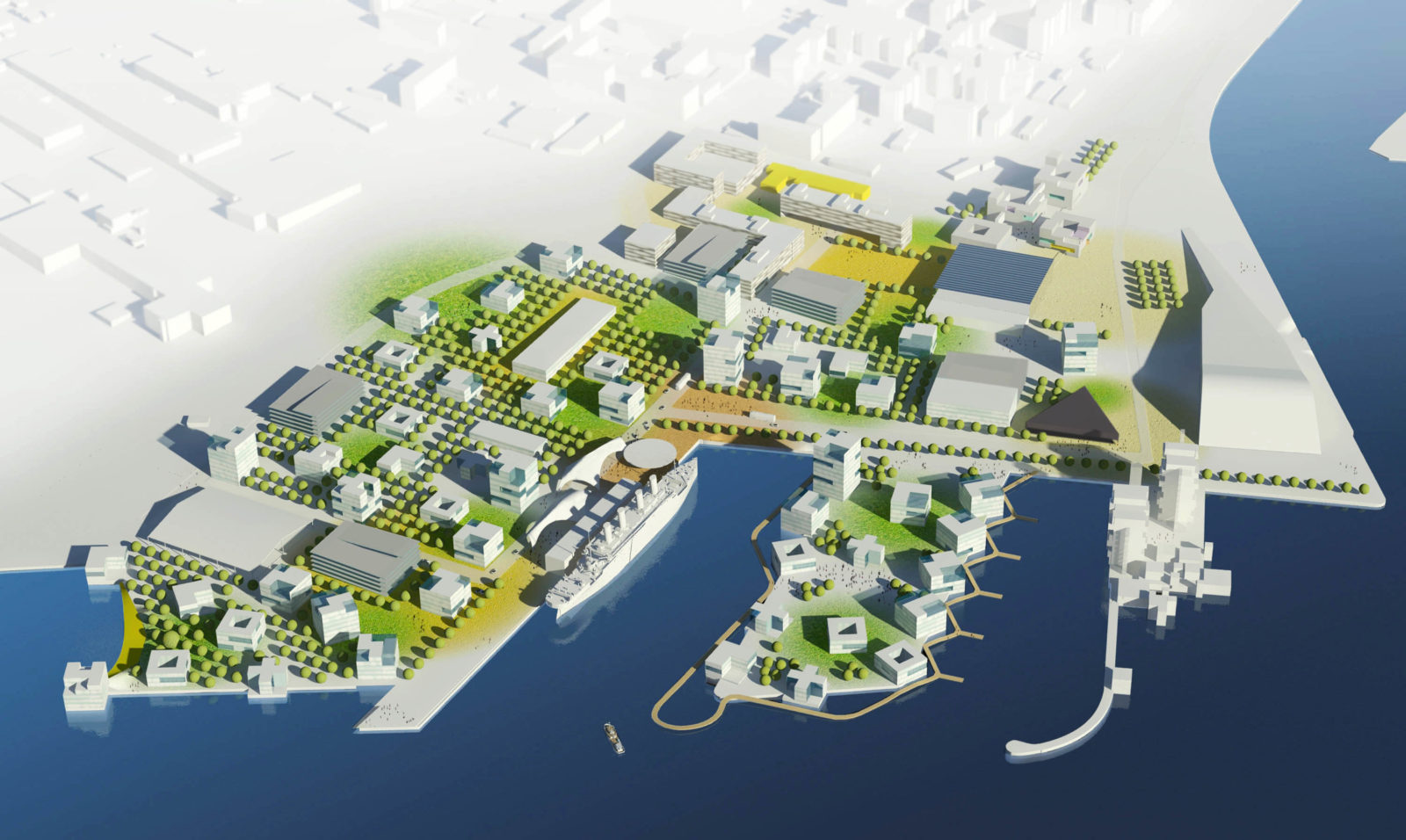
Kotka Harbor Masterplan
The traditional Kantasatama Harbour in Kotka is about to quiet down and the vast waterfront area to become empty as the port functions are being moved out of the city center. ALA created the strategic plan for long term development in the port area in collaboration with the city, the local actors and the developers selected for the project.
The port has always had a central role in the civic life of the city of Kotka. The aim of the new masterplan is not to replace the old with a generic collection of housing and services, but instead to build on the best existing qualities: open space and the proximity of both the sea and the city center.
The resulting design is a field of opportunities where the specific functions are located according to their specifications, and the remaining area is occupied by residents. The urban fabric will consist of floating nodes on a flexible, flat field. The presence of the sea can be felt throughout the area. The old harbor becomes a contemporary extension of the Kotka city center.
NAME: Kantasatama Harbour Masterplan
TYPE: Commission, 2010
STATUS: Concluded
LOCATION: Kotka, Finland
CLIENTS: City of Kotka, Cursor, Skanska and SRV
PROGRAM: 160,000 m² of housing and public buildings
TEAM: ALA partners Juho Grönholm, Antti Nousjoki, Janne Teräsvirta and Samuli Woolston with Jan Galecki, Yena Young, Ossi Konttinen, Pekka Tainio and Anniina Koskela
COLLABORATOR: Sampo Ruoppila (sociology specialist)
