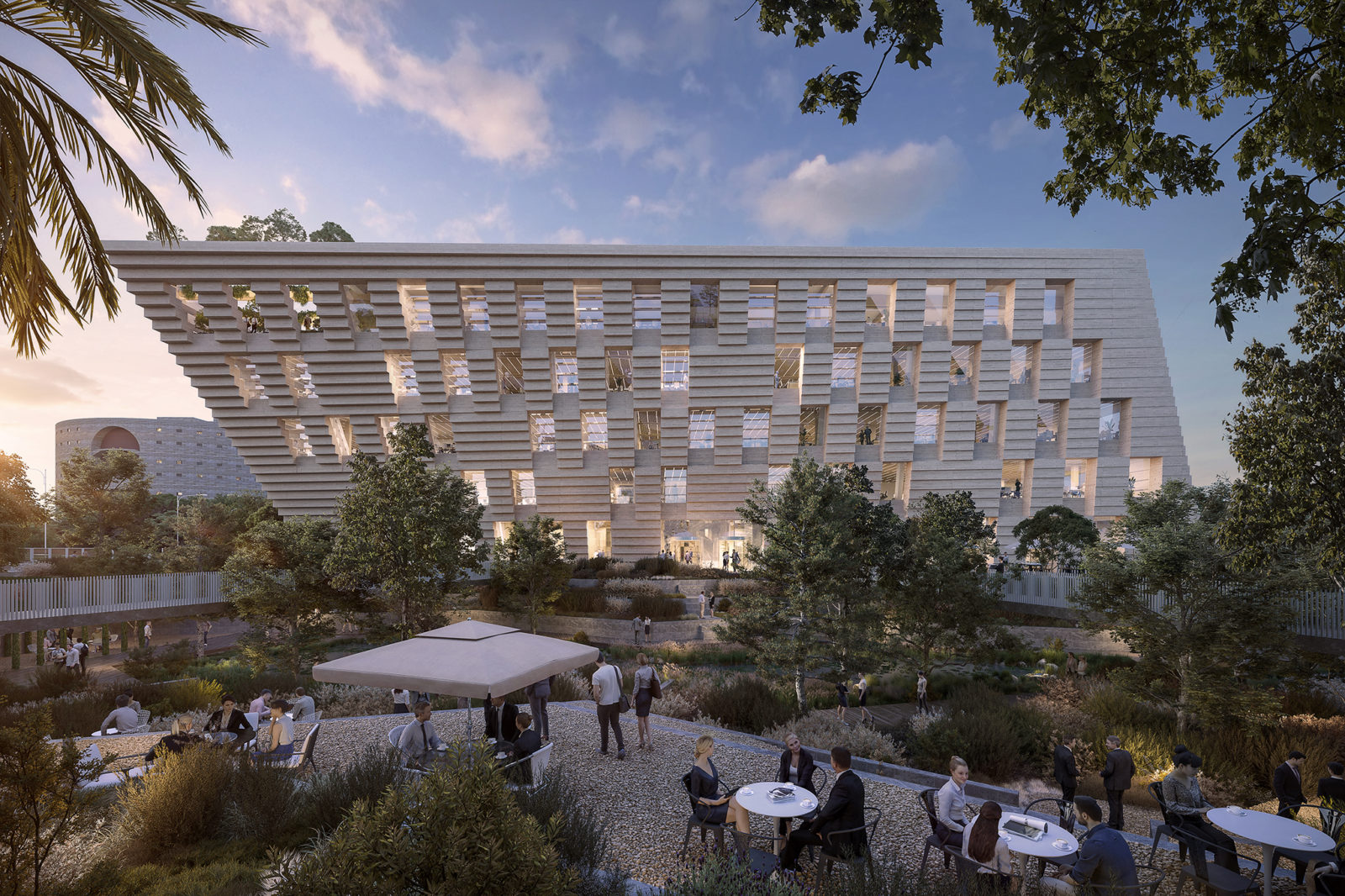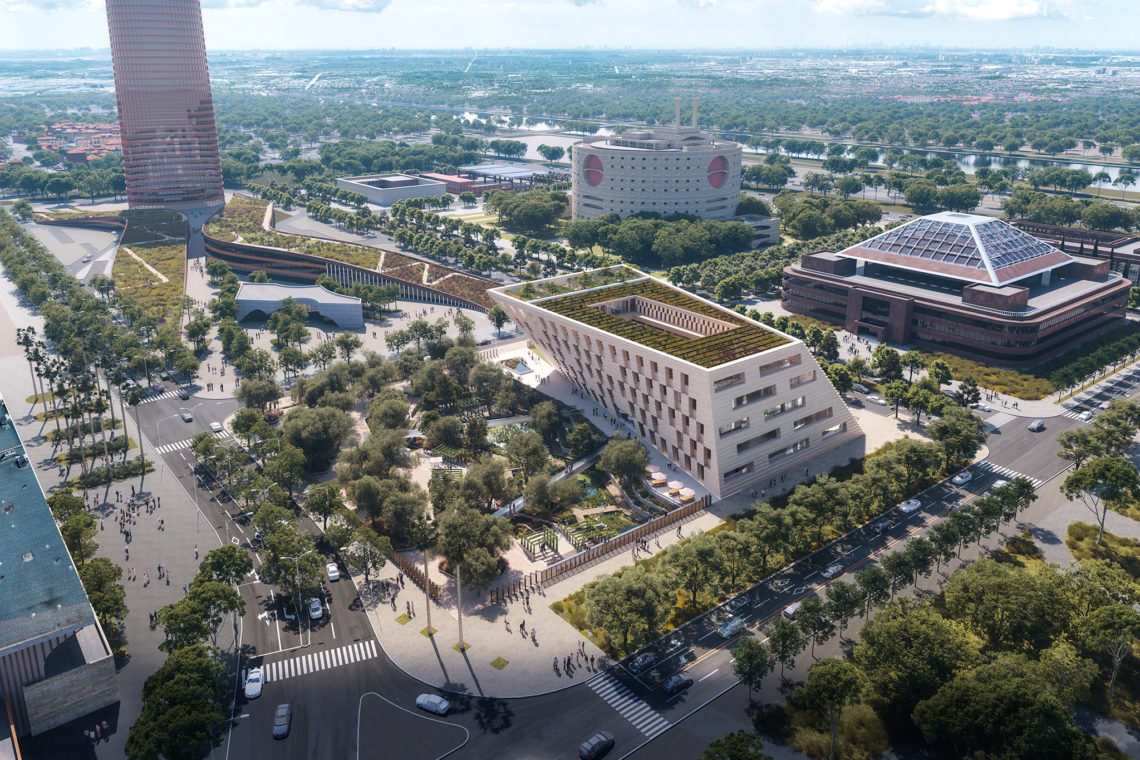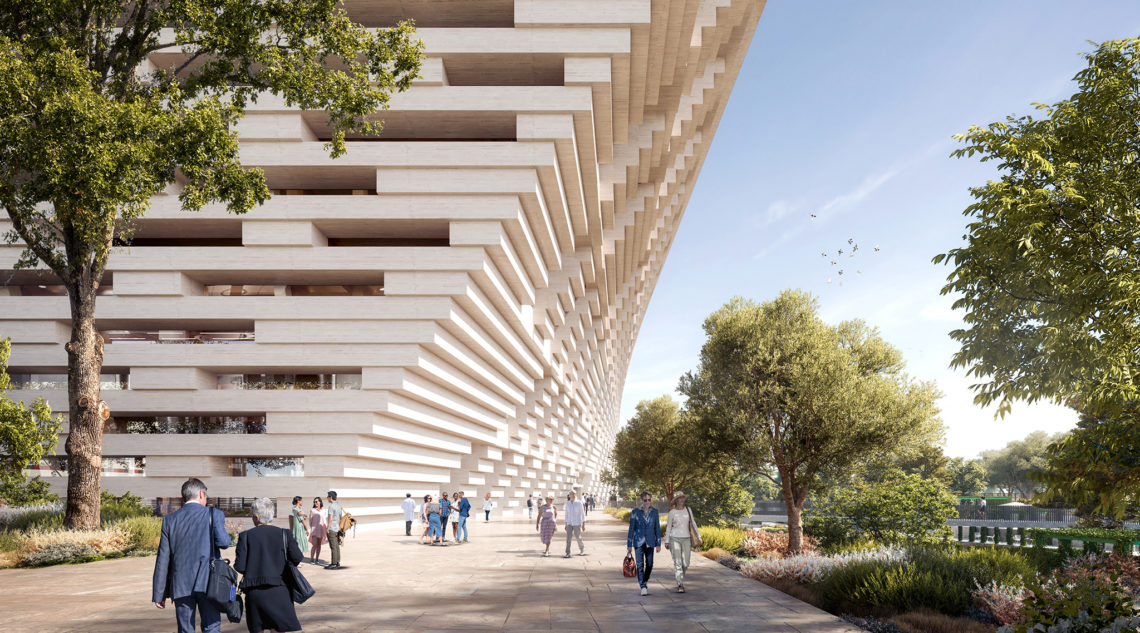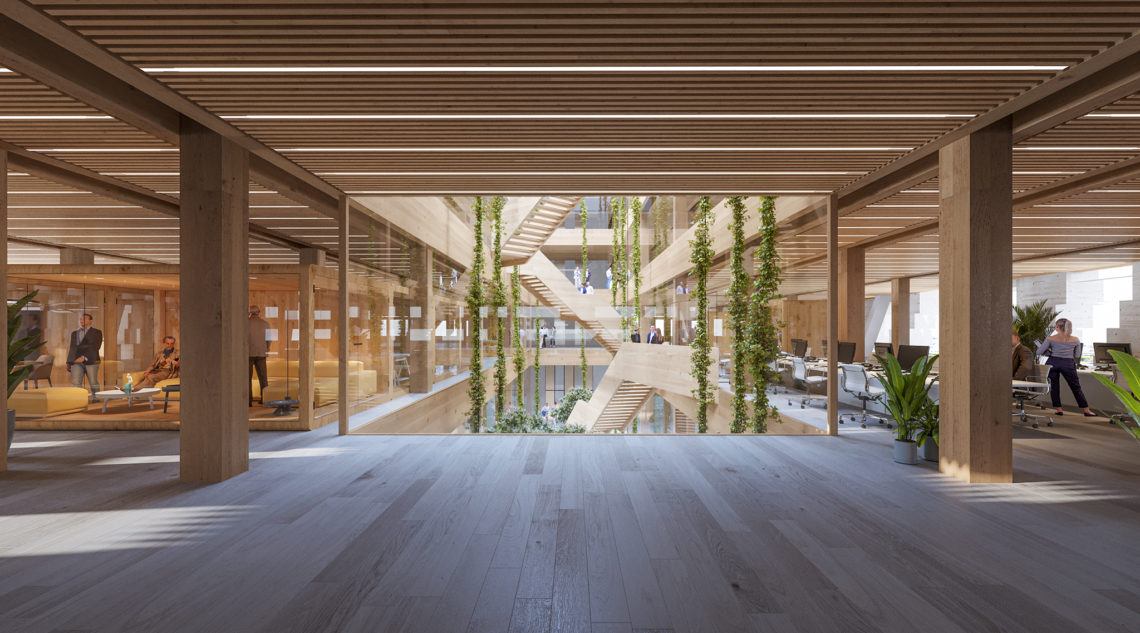
European Commission Joint Research Centre Seville site
Our proposal for the new facilities of the Joint Research Center in Seville aims to provide an attractive, efficient and optimistic solution for a 21st century work environment. The result is an architectural landmark that acts as an example, with a human and European approach, of both sustainable design and the future of work.
The proposal occupies the western edge of the competition site in a compact manner, allowing the creation of a semi-public outdoor park, an oasis of natural cooling and shade, on the site, with the intention to offer the employees of the JRC the possibility of using these spaces for rest and meetings.
The shape of the building arises from the combination of the two main directions of the Guadalquivir river, a rectangle, which twists, optimally generating solar protection and comfortable interior and exterior spaces.
The proposal benefits from a wide selection of sustainable materials, optimizing the life-cycle and reducing carbon emissions.
NAME: European Commission Joint Research Centre, Seville site
TYPE: Invited competition, 2021-2022, honorable mention
STATUS: Concluded
LOCATION: Seville, Spain
CLIENT: European Commission’s Joint Research Centre
PROGRAM: Office building 8,000 m², parking 3,800 m²
TEAM: ALA partners Juho Grönholm, Antti Nousjoki and Samuli Woolston with Ricardo Cruz Recalde, Owen Lambert, Elena Romero Fernández and Iurii Shimin
COLLABORATORS: Mareld landskapsarkitekter (landscape design), Arup (building services engineering, structural engineering, sustainability consultancy), Hansinok (visualizations)


