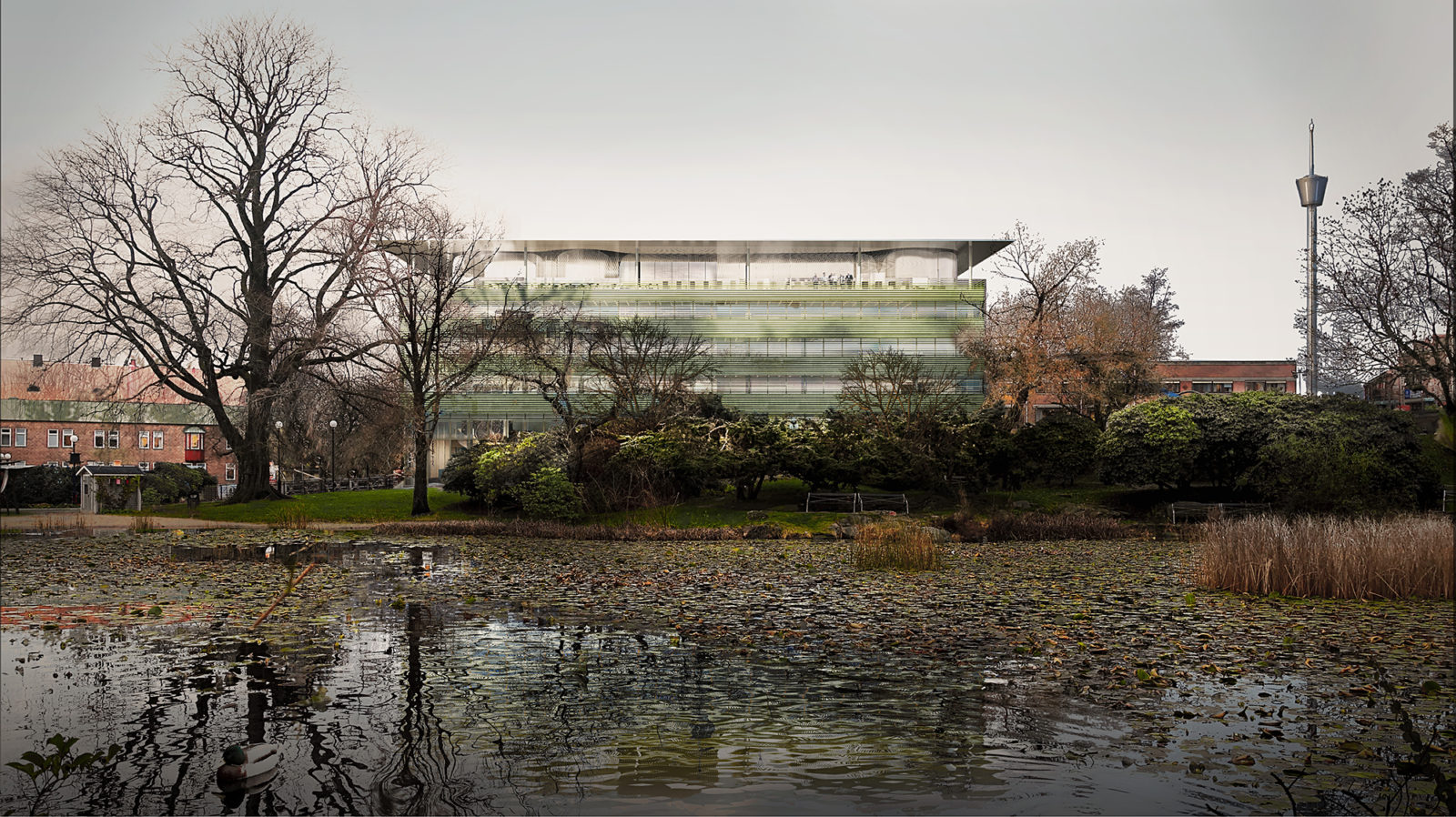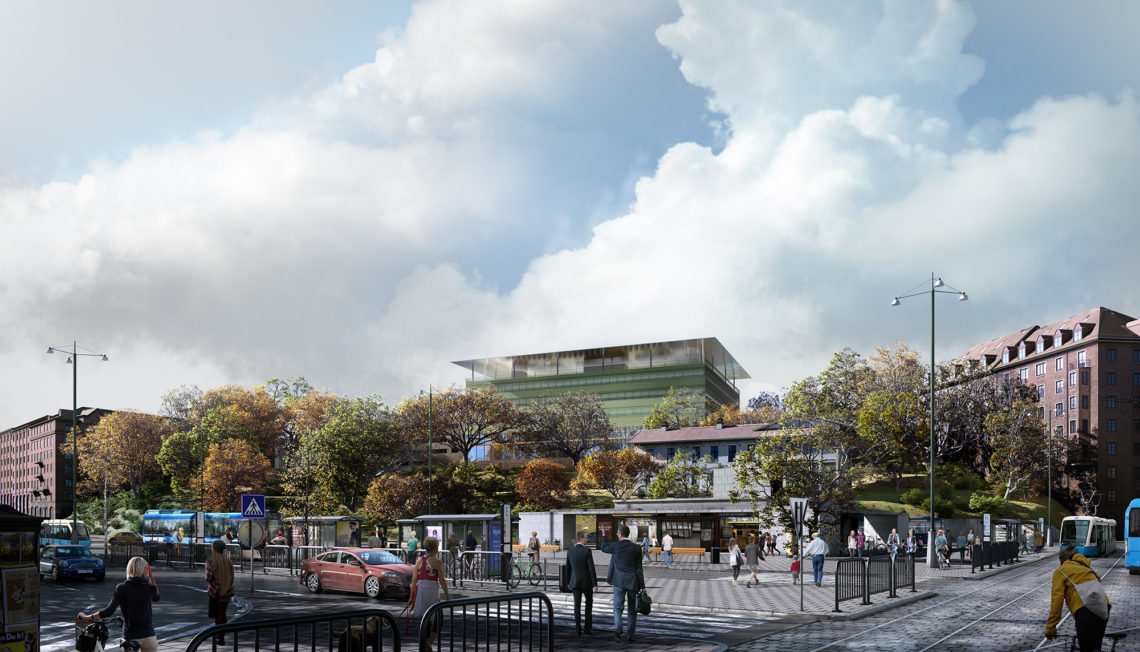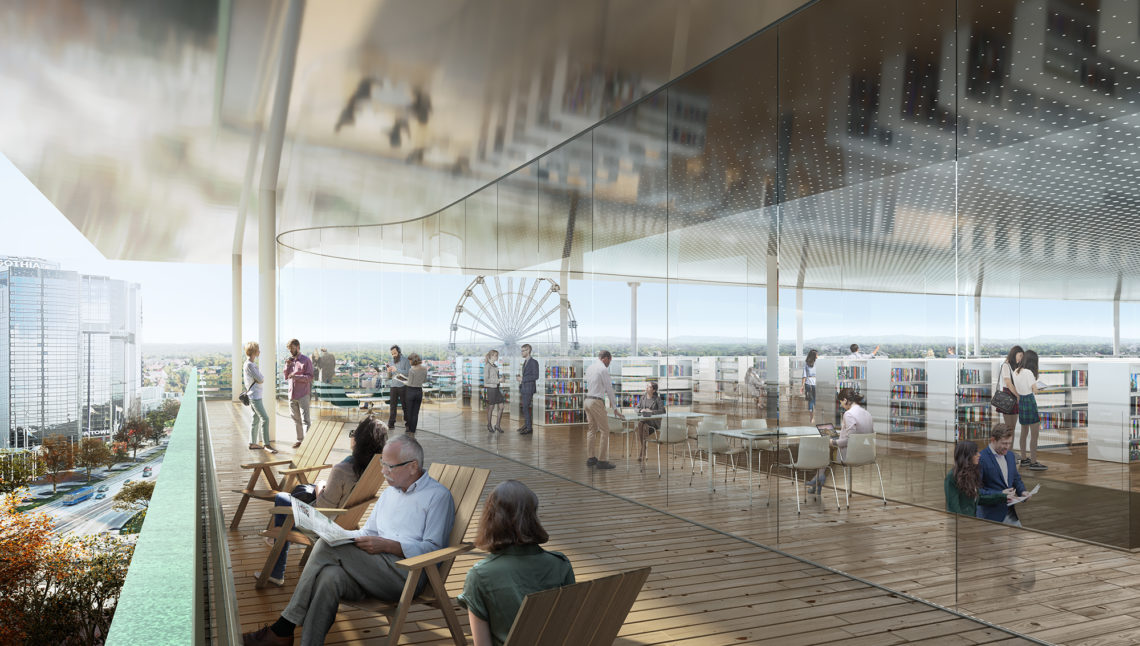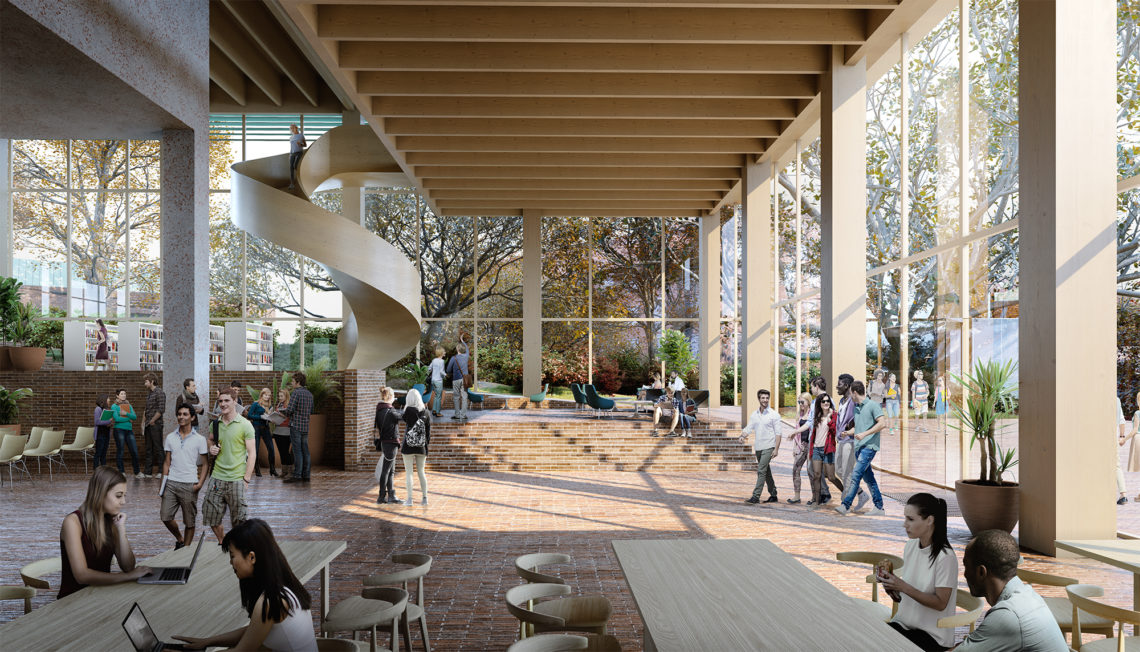
New Gothenburg University library
The main idea of our proposal is to create a robust, clear and sustainable public building which strengthens and preserves the rich urban planning and the cultural history related values currently existing on the site. The building is shaped to be a welcoming part of the context combining the outside and the inside to lead movement and to link the different levels between the crossroads area and Campus Näckrosen.
The building is divided into distinct layers, all of which have an inherent flexibility and developability. At the bottom, there is a multi-level brick plinth with open spaces towards the landscape. In the middle, we find rationally planned floors with light surfaces and solid wood construction that take support in the tall central book storage volume forming the core of the building. At the top, there is the crown, a continuous surface with an open floor landscape and a reflective light roof structure that like a lantern “promotes” the activities inside the building towards the park and the city.
The urban space surrounding Campus Näckrosen has great qualities with the well-functioning existing park areas and architecture that is rich in history, details as well as materiality. The park also has symbolic value as the site of the 1923 jubileum exhibition. Today, Campus Näckrosen is like an oasis hidden from the city’s fast pace. However, it is a place with limited connections. There are great possibilities to strengthen the routes and create clear links to the Korsvägen street and Götaplatsen plaza.
The new university library will preserve the unique qualities of the existing buildings and urban spaces through careful processing of the building’s encounter with its surroundings. The building’s location is a clear landmark in the urban landscape and forms the interface between the city and the park. The ground floor of the new building is open creating a direct connection to the immediate surroundings in the directions of Näckrosen, Korsvägen and the open space between the library and the Court of Appeal.
The building rests on a plinth that is shaped to be part of the landscape. The plinth is solid brick, if possible recycled from the demolished library building. It contains the building’s open public areas. The rooms in the library building climb up level by level sculpting varied interior spaces with reading and meeting areas with views of the interior, the city and the park. The library’s main entrance with the university service center and information desk is located on the Näckrosen side, well visible and accessible both to students and the general public. A second entrance with direct access to offices and the café is located by the new route between the Johannebergsgatan and Lundgrensgatan streets.
NAME: New Gothenburg University library
TYPE: Invited competition, 2019, shared 4th place
STATUS: Concluded
LOCATION: Gothenburg, Sweden
CLIENT: Akademiska Hus
PROGRAM: University library, 19,700 m² total
TEAM: ALA partners Juho Grönholm, Antti Nousjoki and Samuli Woolston with Ivana Adamcová, Can Derman, Jiaao Liu, Niklas Mahlberg and Jussi Vuori
COLLABORATORS: Bornstein Lyckefors arkitekter (architect partner), Vernica Partners (visualizations)


