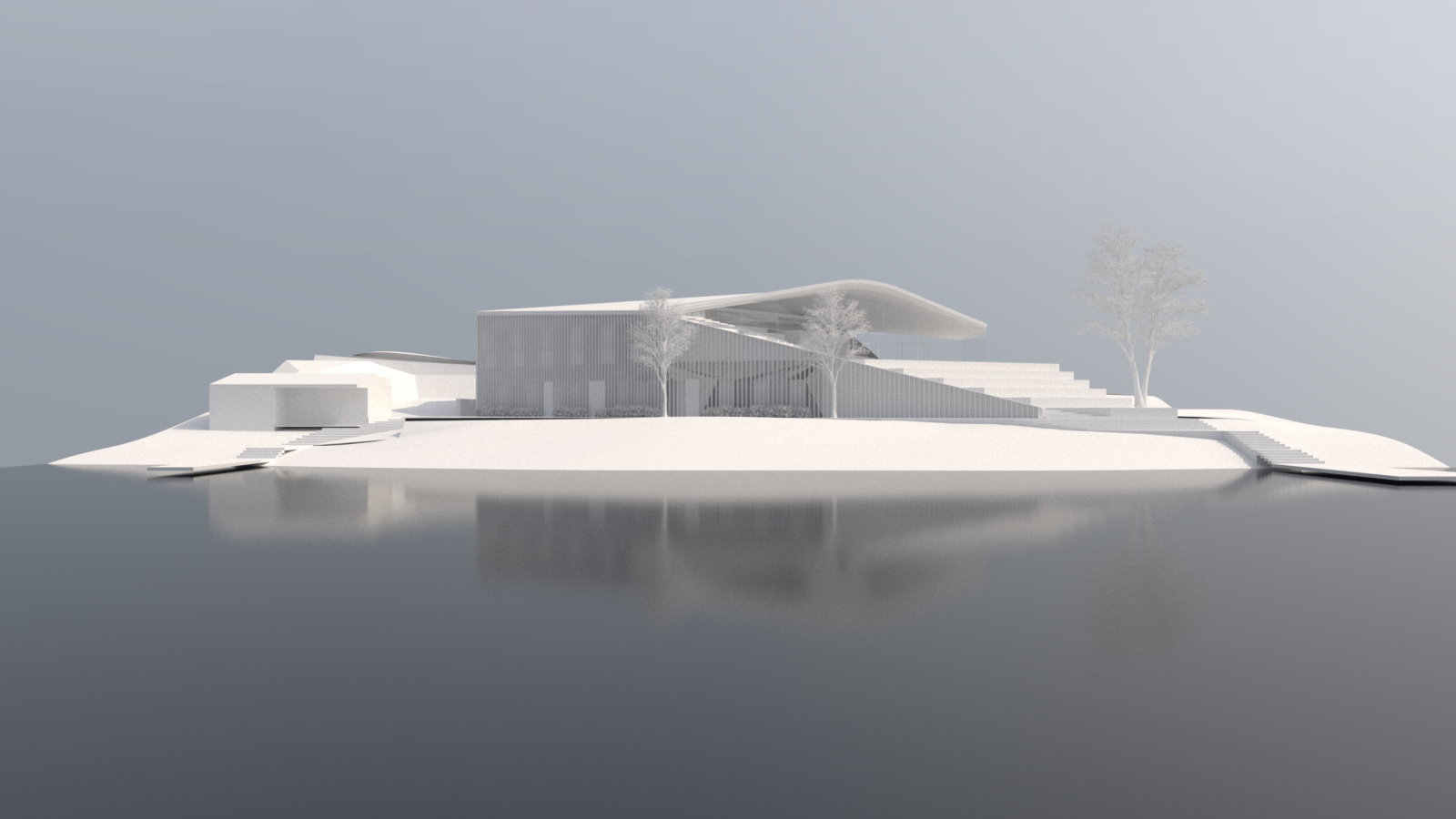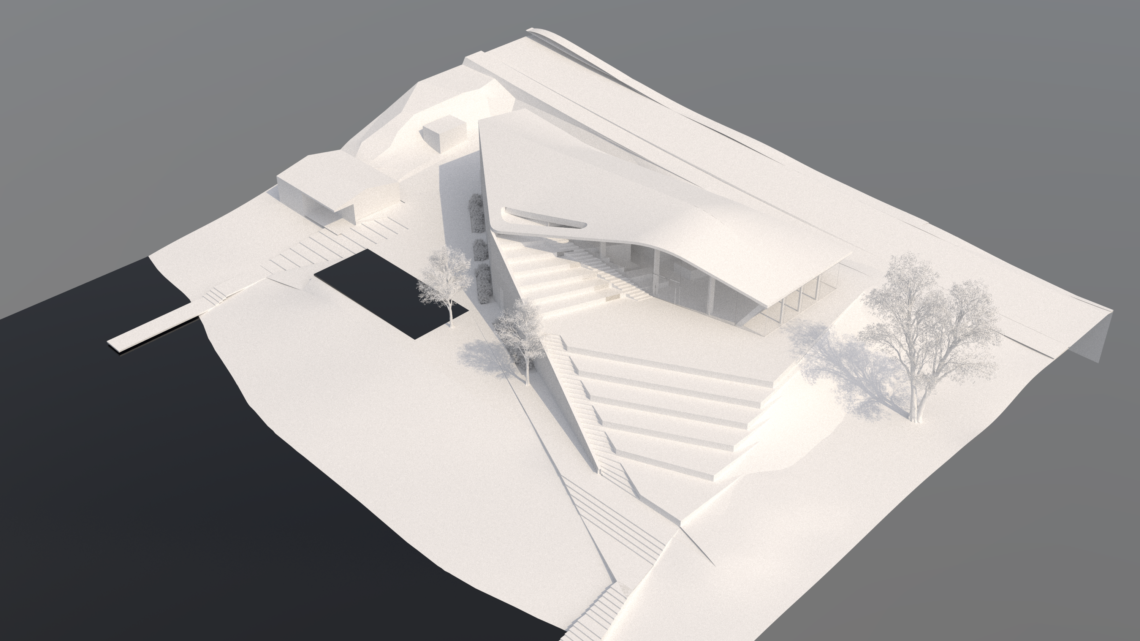
Visitor Center Reimari
Pulkkilanharju is an 8-kilometer-long esker in Asikkala, Southern Finland. It is formed by a line of islands and underwater ridges in the middle of Lake Päijänne. The esker, listed as a nationally valuable landscape area, was formed during the most recent ice age approximately 11,500 years ago. A scenic route has been running along Pulkkilanharju since the 16th century. Summer restaurant Reimari, which the new building designed by ALA will replace, has been the only tourist spot on the route with its adjoining rest area acting as the starting point for nature trails.
The new visitor center at the southern end of the esker will offer accommodation, as well as restaurant and info services to those traveling by car, bike or boat or those hiking in the area. The wooden, 2-story-tall building mimics the forms of the surrounding nature on the sloping site. The new stepped terrace opens towards the water and the glass walls allow for the nature to be present also inside the building. The restaurant, accessible from both the street and the terrace sides, will occupy the southern end of the building. The rental apartments on the lower level will open directly to the terrace whereas the hotel rooms will be located on the upper level. An outdoor pool intended for the guests staying in the apartments will be integrated to the terrace. The existing sauna building by the water will remain in its current form. Two new piers will be built on the water.
With the new building, the accommodation capacity at Reimari will increase from four guest rooms to nine individual rooms and two multi-room apartments, and the number of restaurant seats will reach over 100. Even if the design requires for extensive excavation works to be carried out on the site, it is optimized to allow for the existing trees to be saved. The additional new parking spots will be placed in the area cleared of the remains of the old visitor center building.
NAME: Pulkkilanharju Visitor Center
TYPE: Commission, 2020
STATUS: In progress
LOCATION: Asikkala, Finland
CLIENT: Rosees
PROGRAM: Hotel, restaurant, sauna facilities and tourist info, approx. 850 m² total
DESIGN TEAM: ALA partners Juho Grönholm, Antti Nousjoki and Samuli Woolston with Toni Laurila, Felix Laitinen and Aleksi Vuola
COLLABORATORS: Timber Bros (structural engineering), AirExet (HVAC engineering), Insinööritoimisto LA (electrical engineering)
