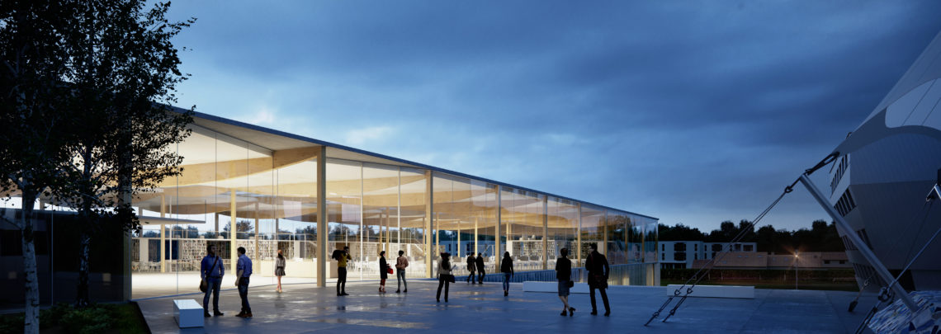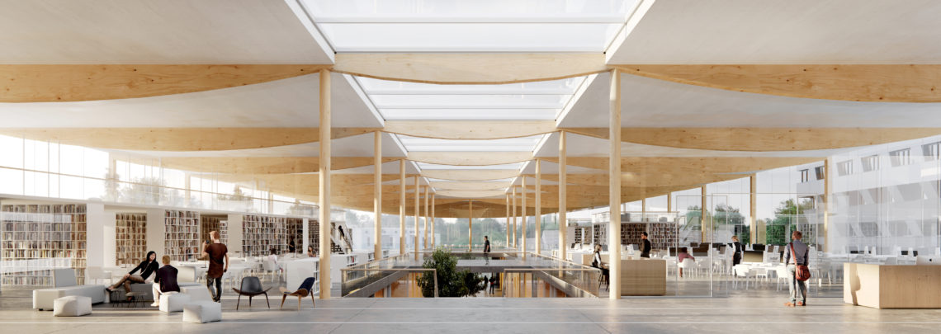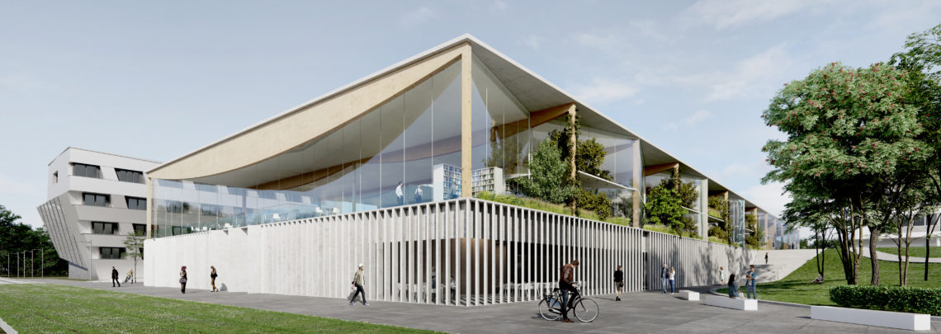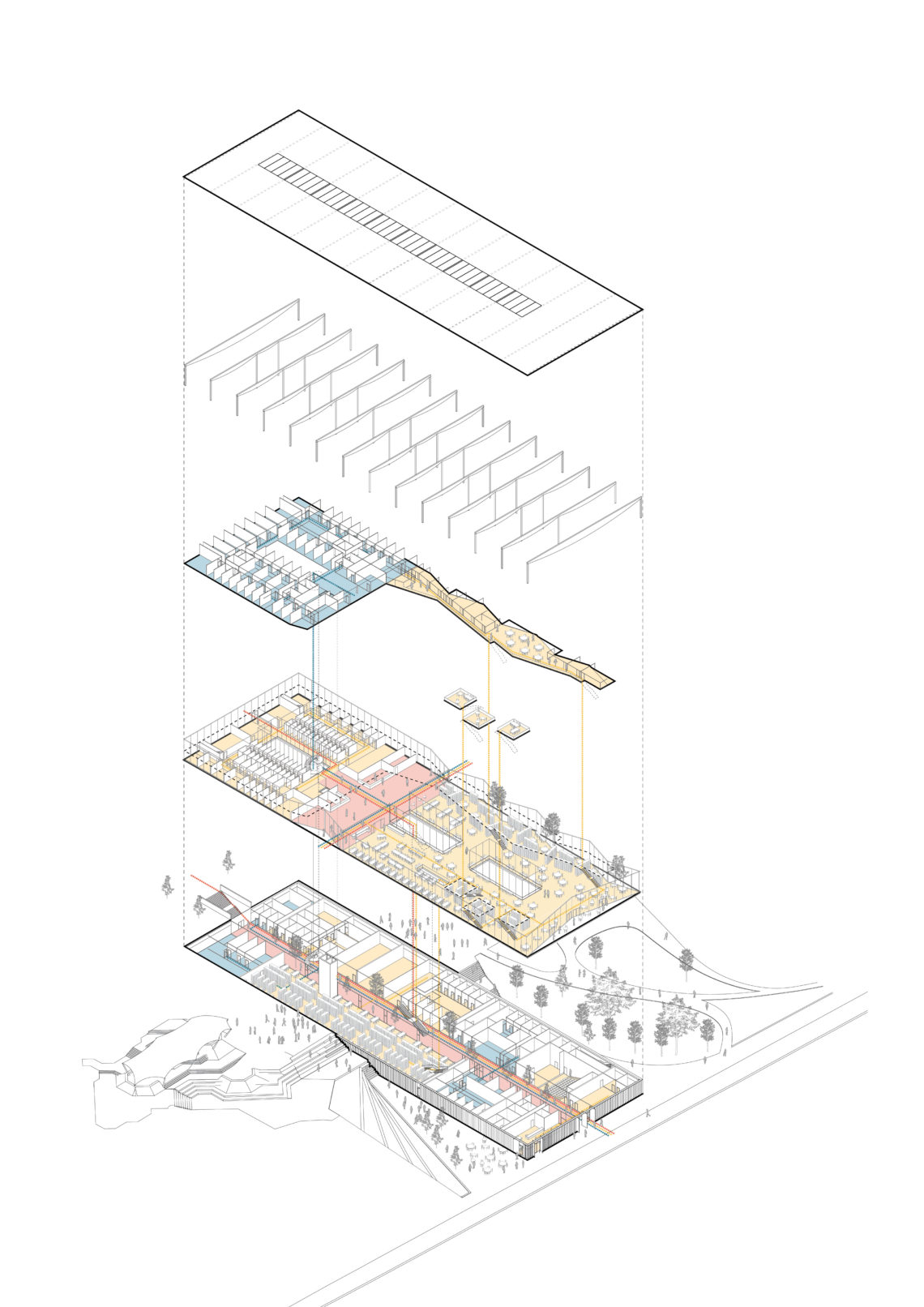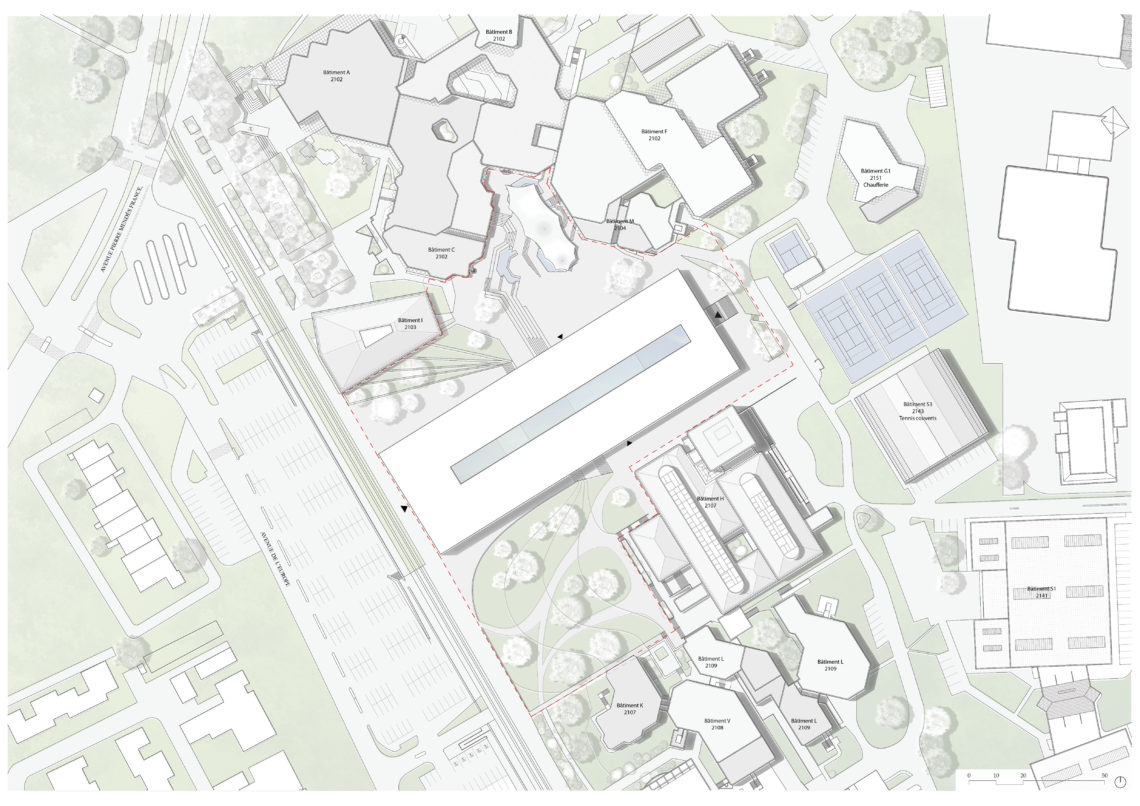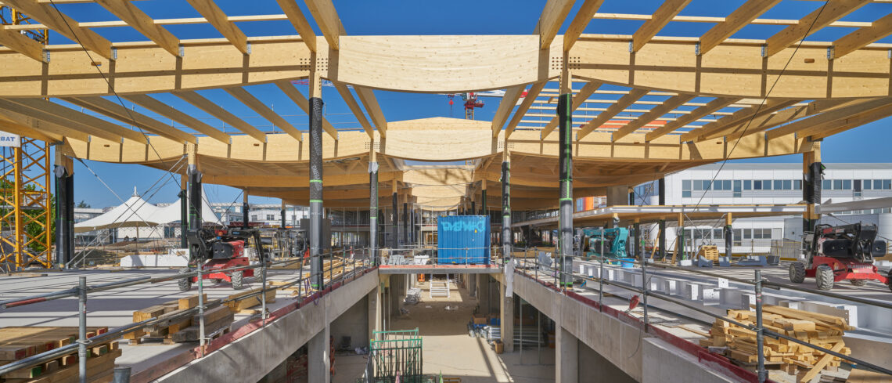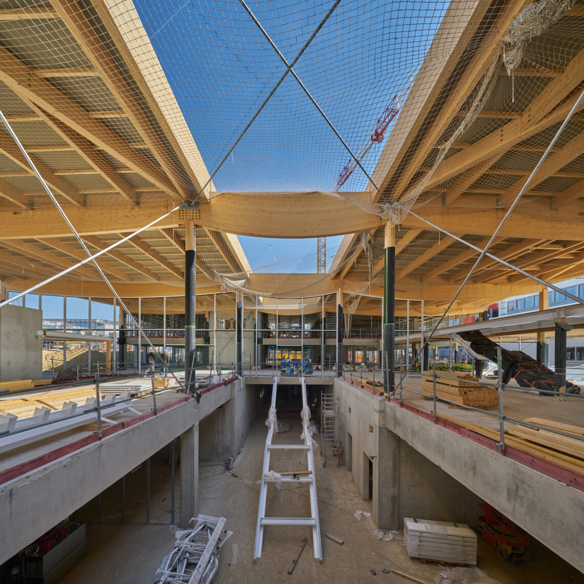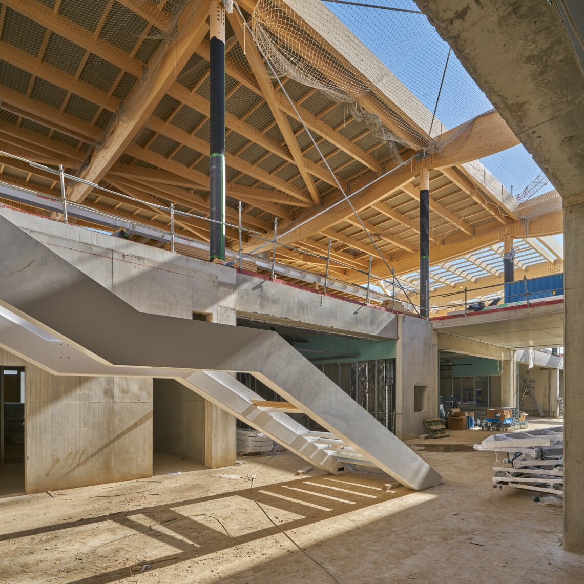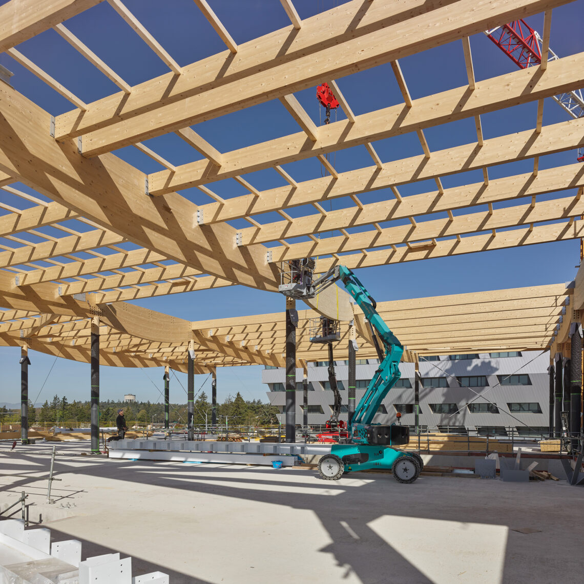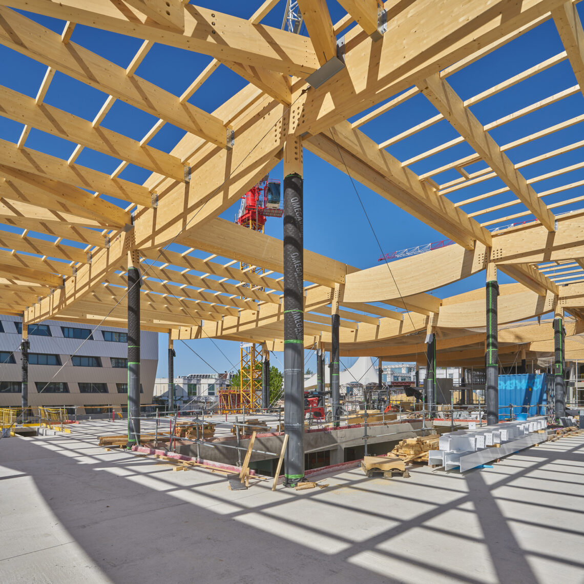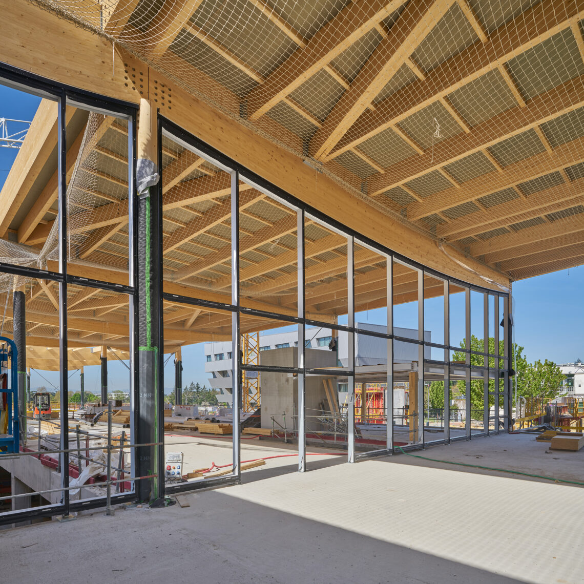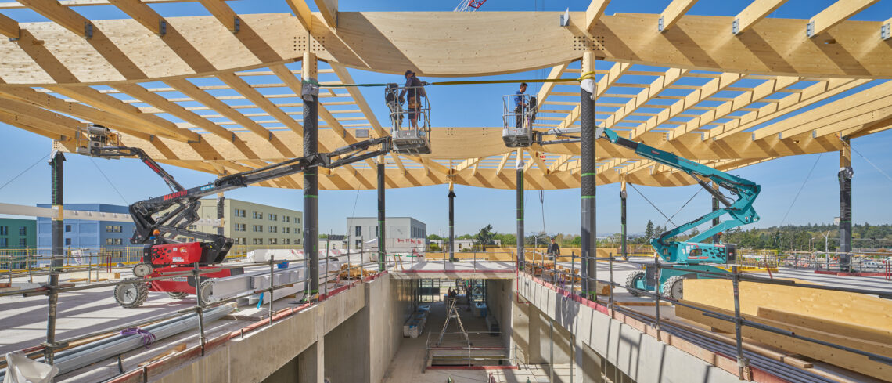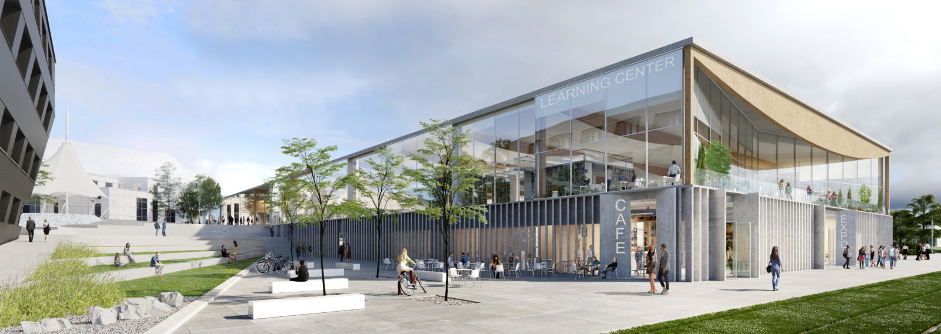
Lumière University Lyon 2 Learning Centre La Ruche
The architecture of La Ruche, the new multi-functional learning center of Lumière University Lyon 2 is based on creating much-needed clarity and flexibility to complement the existing catalogue of buildings on the 16,000-student Porte des Alpes campus. Our proposal also aims to improve both the identifiability and the functionality of the campus.
The learning center consists of two contrasting main levels stacked on top of each other. The lower level is called the “Plinth”. It is a spatially solid volume extruding from the landscape, containing enclosed rooms and specific functions such as meeting facilities, offices, archival storage areas and a café. A dramatic void in the middle acts as a sunken courtyard-like lightwell and informal indoor public space creating a public route up to the main platform axis.
The upper level is called the “Platform”. This floor reminiscent of an open landscape connects directly to the Forum – the central square of the campus, and conglomerates the fluid spaces and flows of the learning center on one flat and flexible floor. The functionality of the building is based on a clever arrangement of movable lightweight elements such as partition walls and furniture. The mezzanine-like third floor is located above the collaborative spaces, and contains the university’s teaching and study labs. There are also smaller, almost furniture-like lofted areas for quiet studying and working above the main reading room.
The light roof with the elegant exposed timber and steel-like structure feels almost as if being outside, in a landscape of learning and intelligence. The sophisticated and simple use of materials and details supports the ambience of thought without distraction, of openness and adaptability to new ideas and experiences, of shared learning space. From the outside, the pedestal emerges from the landscape as a long, elegant shape with a light pavilion sitting on top of it. The structure is large but friendly in its clarity and openness. The curving wooden beams generate a distinct roof landscape that frames the activities within, and the landscape seen by the users in a recognizable and inspiring way.
The new building replaces the former university library.
NAME: Université Lumière Lyon 2 – Campus Porte des Alpes – Learning Centre La Ruche
TYPE: Invited competition, 2018-2019, 1st prize, followed by a design commission
STATUS: Under construction
LOCATION: Bron, France
CLIENT: Lumière Lyon 2 University
PROGRAM: 13,500 m² learning center with library and archival facilities, co-working space, study space, lecture halls, lab space, exhibition space, conference facilities and a café
SUSTAINABILITY: designed according to the French HQE standards
COMPETITION TEAM AT ALA: Juho Grönholm, Antti Nousjoki and Samuli Woolston with Filippo Dozzi, Rafael Gutiérrez Moreno, Alina Moise, Marlène Oberli-Räihä and Aleksi Vuola
PROJECT TEAM AT ALA: Juho Grönholm, Antti Nousjoki and Samuli Woolston with Eva Geitel, Rafael Gutiérrez Moreno, Vilja Halonen, Agata Jankowska, Mette Kahlos, Anniina Kortemaa, Owen Lambert, Marlène Oberli-Räihä, Elena Romero, Heikki Ruoho, Alexander Tchoubanov and Aleksi Vuola
COLLABORATORS: Nicolas Favet Architectes (architect partner), Mayot & Toussaint Paysagistes (landscape design), Quadriplus Groupe (engineering), Theatre Projects Consultants (acoustics), Olivier Tacheau (library consultancy), Nomadd (visualizations), StoltModels (scale model)
PHOTOS: Didier Boy de la Tour
