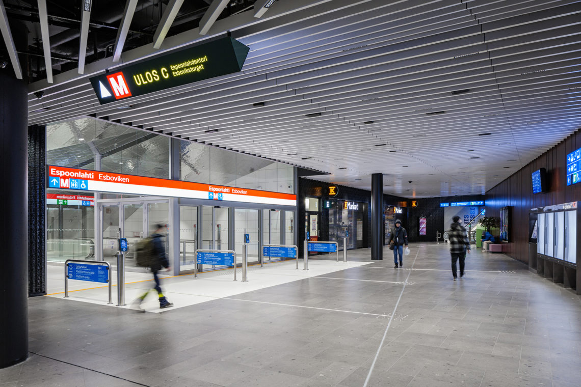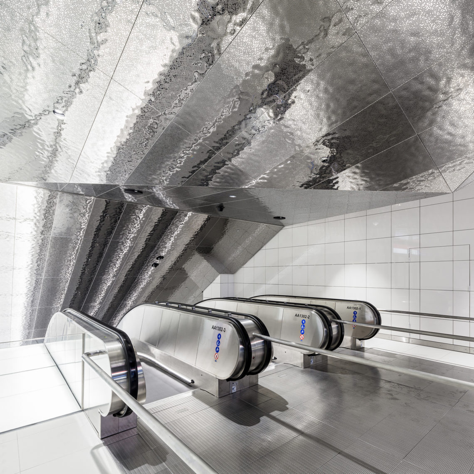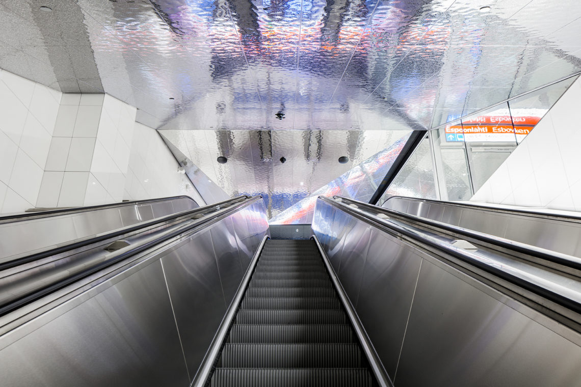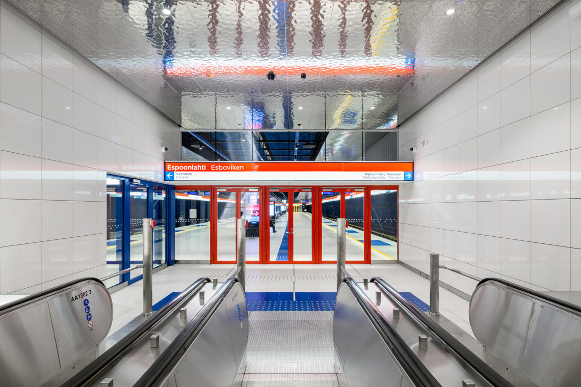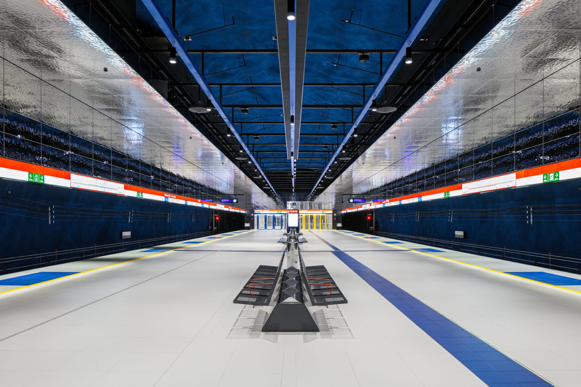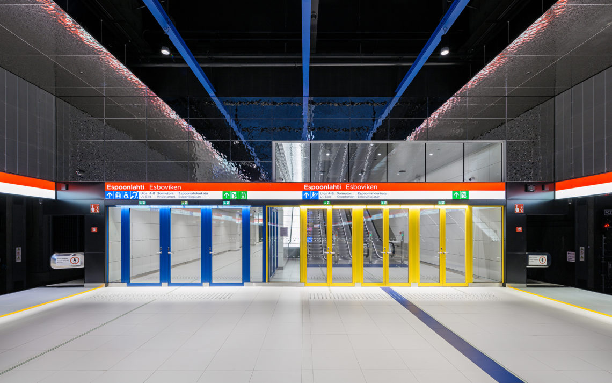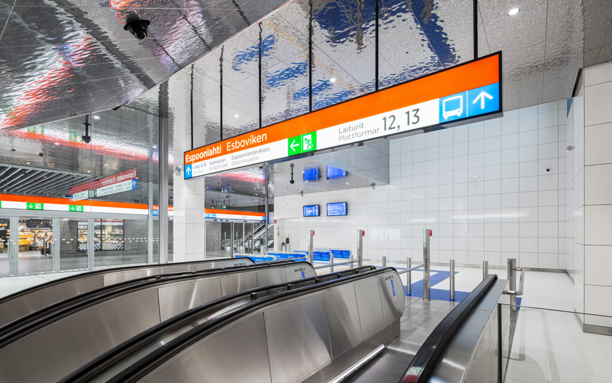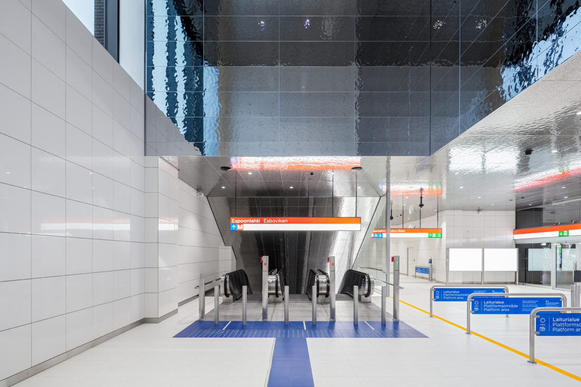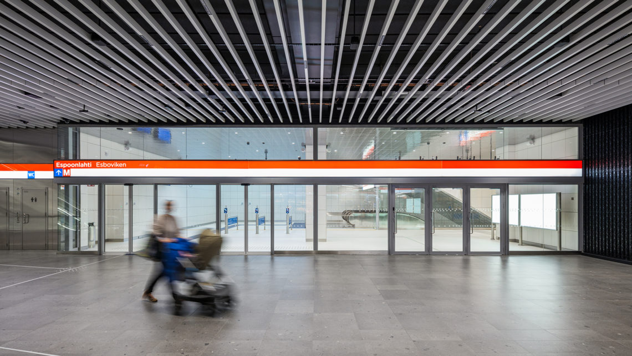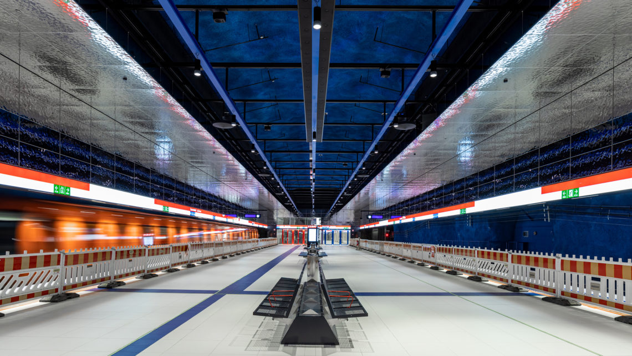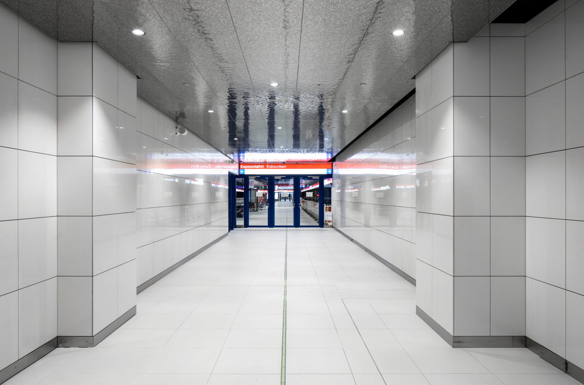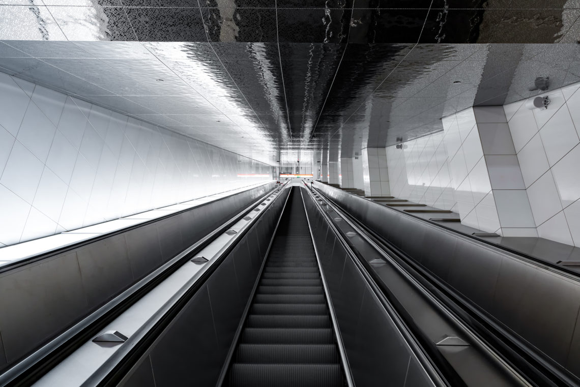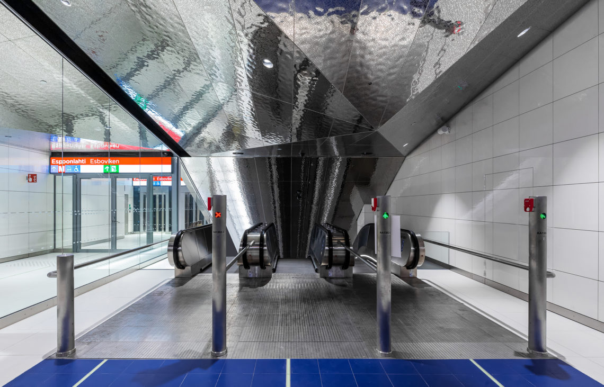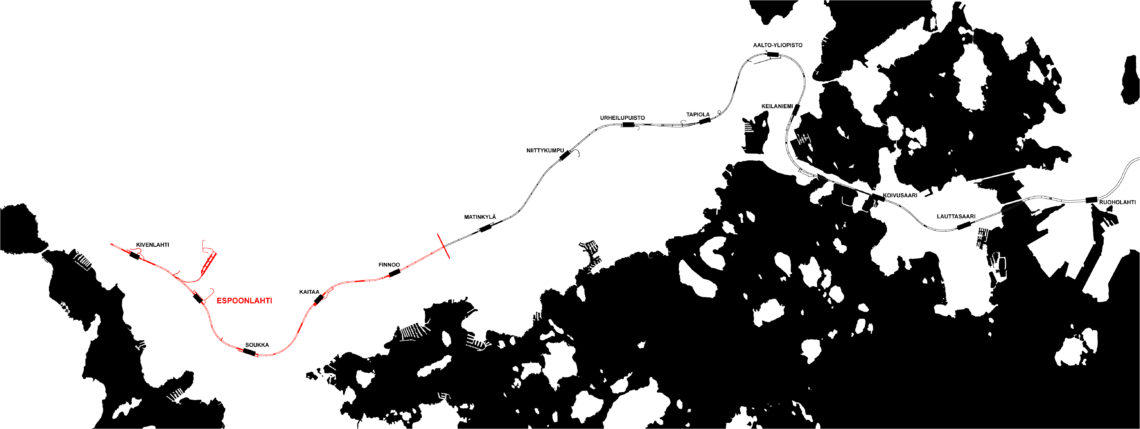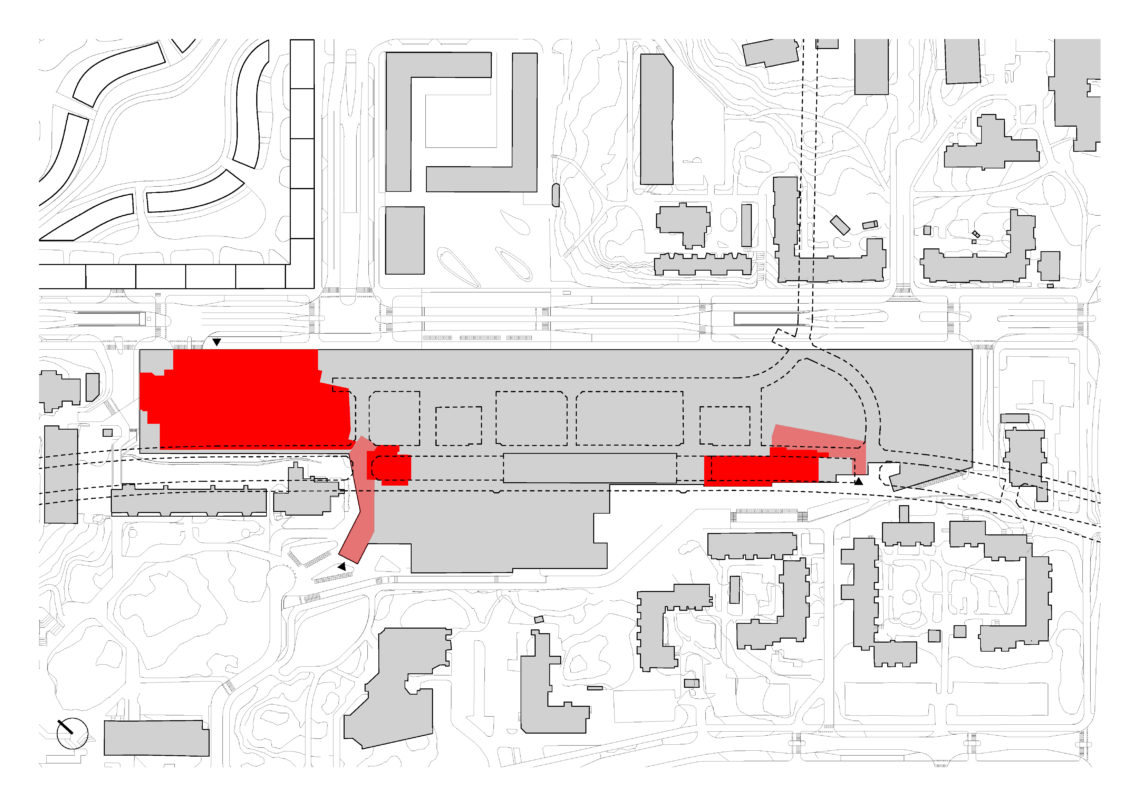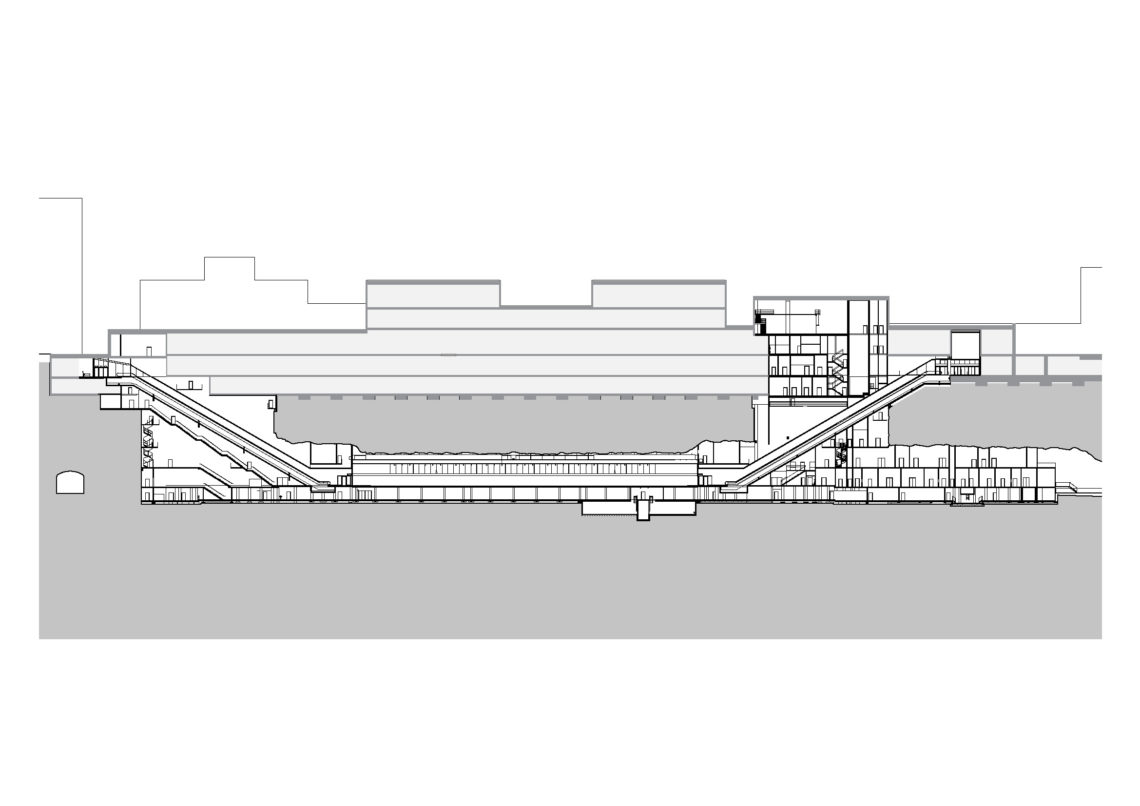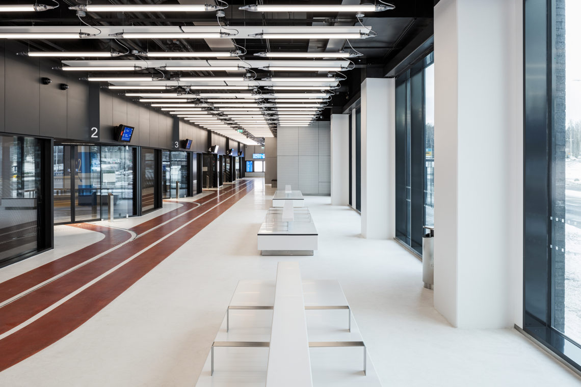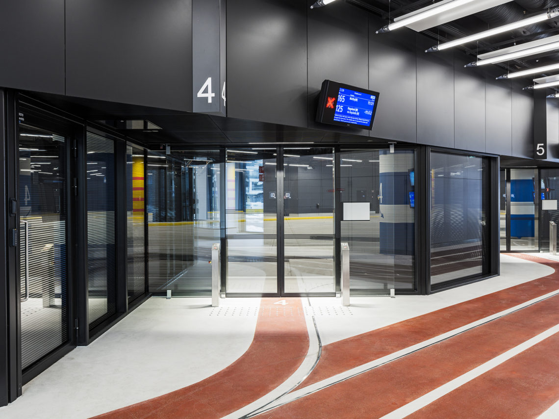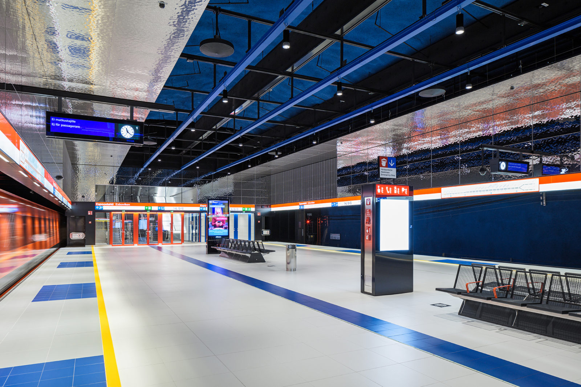
Espoonlahti metro station and bus terminal
ALA Architects has designed three of the five stations along the second leg of the western extension of the Helsinki metro line. The metro runs in a tunnel for this entire section from Matinkylä to Kivenlahti. Excavation of the metro tunnels began in late 2014 and the construction of the stations in 2016. Construction work was completed in May 2022 and metro traffic began on December 3, 2022.
The Espoonlahti suburb is a Finnish version of a stereotypical North American town, both car-centric and built around a shopping mall. The Espoonlahti metro station is designed to be an integral part of the mall – the heart of the suburb, linked to the artery-like metro tracks. Just like America, Espoonlahti breaths to the rhythm of sports: the nearby hockey rink, the public pool and the sports fields have a strong impact on the character of the area. This same atmosphere continues inside the metro station, too. The station is lit with bright white light and have a fresh swimming pool feel. A strong illusion of a brisk 90-meter-long lap pool hovering above the platform is created with rippling chrome.
In addition to the underground metro station, the commission also included the design of the over ground bus terminal. The sports theme continues there, too, with running tracks leading the passengers to the platforms.
NAME: Espoonlahti metro station & bus terminal
TYPE: Commission, 2013
STATUS: Built, metro traffic started in December 2022
LOCATION: Espoo, Finland
CLIENT: Länsimetro
PROGRAM: An underground metro station, 21,700 m² and a bus terminal, 5,000 m²
TEAM: ALA partners Juho Grönholm, Antti Nousjoki and Samuli Woolston with Petteri Littu, Harri Ahokas, Virve Kaartoluoma, Felix Laitinen, Nea Tuominen, Ivana Adamcová, Ricardo Cruz Recalde, Eva Geitel, Suneet Jagdev, Julius Kekoni, Mikko Kilpeläinen, Anssi Luodemäki, Niklas Mahlberg, Chris Morris, Marlene Oberli-Räihä, Prisca Pannone, Olli Parviainen, Stefano Perin Riz, Elena Romero Fernandez, Jorge Rovira, Heikki Ruoho, Mikael Rupponen, Miguel Silva, Isabel Sanchez del Campo, Pekka Tainio, Onni Takkunen, Elena Ylitalo and Erica Österlund
COLLABORATORS: SRV (main contractor), Sweco PM (project manager), CJN Arkkitehtitoimisto (coordinator), Pöyry Finland and Ramboll Finland (structural design), Pöyry Finland (track engineering), Finnmap Infra, Rockplan, WSP Finland, Sipti and Saanio & Riekkola (rock engineering), Granlund and Ramboll Finland (HVAC), Tauno Nissinen, Niemistö and Granlund (electrical engineering), Hans Rosenström (visual and sound art on platform level)
PHOTOS: Marc Goodwin, Sami Saastamoinen
